White Powder Room with White Walls Ideas
Refine by:
Budget
Sort by:Popular Today
1 - 20 of 3,801 photos
Item 1 of 3
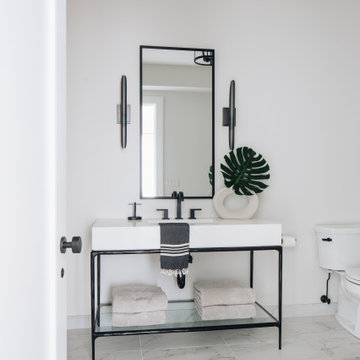
Powder room - mid-sized contemporary white floor powder room idea in Chicago with open cabinets, gray cabinets, white walls, white countertops and a built-in vanity
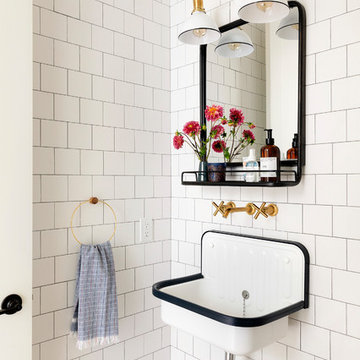
Inspiration for a country white tile powder room remodel in Minneapolis with white walls and a wall-mount sink
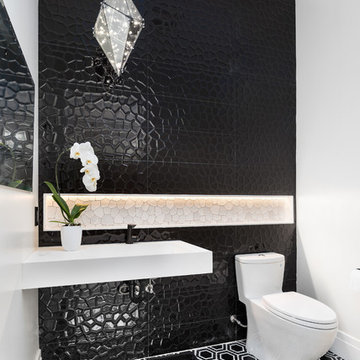
Inspiration for a contemporary black tile multicolored floor powder room remodel in Other with white walls, a wall-mount sink and gray countertops

Example of a trendy white tile and mosaic tile powder room design in San Francisco with flat-panel cabinets, medium tone wood cabinets, white walls, an undermount sink, white countertops and a built-in vanity
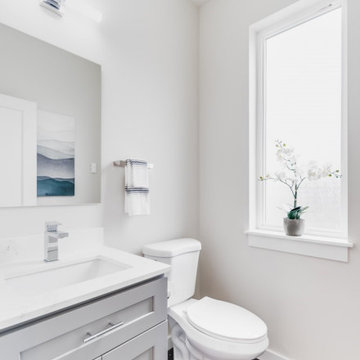
Powder room on the first floor. View plan THD-8743: https://www.thehousedesigners.com/plan/polishchuk-residence-8743/

A distinctive private and gated modern home brilliantly designed including a gorgeous rooftop with spectacular views. Open floor plan with pocket glass doors leading you straight to the sparkling pool and a captivating splashing water fall, framing the backyard for a flawless living and entertaining experience. Custom European style kitchen cabinetry with Thermador and Wolf appliances and a built in coffee maker. Calcutta marble top island taking this chef's kitchen to a new level with unparalleled design elements. Three of the bedrooms are masters but the grand master suite in truly one of a kind with a huge walk-in closet and Stunning master bath. The combination of Large Italian porcelain and white oak wood flooring throughout is simply breathtaking. Smart home ready with camera system and sound.
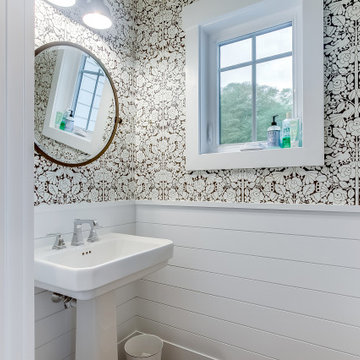
Inspiration for a mid-sized coastal shiplap wall powder room remodel in Other with white walls and a pedestal sink

Inspiration for a mid-sized modern black tile marble floor and white floor powder room remodel in Miami with a one-piece toilet, white walls, a vessel sink, wood countertops and beige countertops

Example of a transitional wallpaper powder room design in Houston with recessed-panel cabinets, gray cabinets, white walls, an undermount sink, white countertops and a built-in vanity

Powder room - small transitional mosaic tile floor, white floor and wallpaper powder room idea in Nashville with white cabinets, a two-piece toilet, white walls and a pedestal sink

Example of a small minimalist laminate floor and gray floor powder room design in Las Vegas with shaker cabinets, white cabinets, a two-piece toilet, white walls, an undermount sink, quartzite countertops, white countertops and a built-in vanity

Recreation
Contemporary Style
Powder room - small contemporary white tile and ceramic tile dark wood floor and brown floor powder room idea in Seattle with flat-panel cabinets, gray cabinets, a one-piece toilet, white walls, granite countertops, white countertops and a floating vanity
Powder room - small contemporary white tile and ceramic tile dark wood floor and brown floor powder room idea in Seattle with flat-panel cabinets, gray cabinets, a one-piece toilet, white walls, granite countertops, white countertops and a floating vanity

Example of a farmhouse brown floor powder room design in Chicago with a two-piece toilet, white walls and a pedestal sink

A small powderoom was tucked 'under' the new interior stair. Rear wall tile is Liason by Kelly Wearstler. Floor tile is Stampino porcelain tile by Ann Sacks. Wall-mounted faucet is Tara Trim by Dornbract, in matte black. Vessel Sink by Alape. Vanity by Duravit. Custom light fixture via etsy. Catherine Nguyen Photography

Inspiration for a small 1950s dark wood floor, brown floor and wallpaper powder room remodel in Minneapolis with flat-panel cabinets, light wood cabinets, a two-piece toilet, white walls, a vessel sink, quartzite countertops, white countertops and a freestanding vanity

See the photo tour here: https://www.studio-mcgee.com/studioblog/2016/8/10/mountainside-remodel-beforeafters?rq=mountainside
Watch the webisode: https://www.youtube.com/watch?v=w7H2G8GYKsE
Travis J. Photography

Photo by Emily Kennedy Photo
Powder room - small cottage light wood floor and beige floor powder room idea in Chicago with open cabinets, dark wood cabinets, a two-piece toilet, white walls, a vessel sink, wood countertops and brown countertops
Powder room - small cottage light wood floor and beige floor powder room idea in Chicago with open cabinets, dark wood cabinets, a two-piece toilet, white walls, a vessel sink, wood countertops and brown countertops

Photographer: Ryan Gamma
Example of a mid-sized minimalist white tile and mosaic tile porcelain tile and white floor powder room design in Tampa with flat-panel cabinets, dark wood cabinets, a two-piece toilet, white walls, a vessel sink, quartz countertops and white countertops
Example of a mid-sized minimalist white tile and mosaic tile porcelain tile and white floor powder room design in Tampa with flat-panel cabinets, dark wood cabinets, a two-piece toilet, white walls, a vessel sink, quartz countertops and white countertops

It’s always a blessing when your clients become friends - and that’s exactly what blossomed out of this two-phase remodel (along with three transformed spaces!). These clients were such a joy to work with and made what, at times, was a challenging job feel seamless. This project consisted of two phases, the first being a reconfiguration and update of their master bathroom, guest bathroom, and hallway closets, and the second a kitchen remodel.
In keeping with the style of the home, we decided to run with what we called “traditional with farmhouse charm” – warm wood tones, cement tile, traditional patterns, and you can’t forget the pops of color! The master bathroom airs on the masculine side with a mostly black, white, and wood color palette, while the powder room is very feminine with pastel colors.
When the bathroom projects were wrapped, it didn’t take long before we moved on to the kitchen. The kitchen already had a nice flow, so we didn’t need to move any plumbing or appliances. Instead, we just gave it the facelift it deserved! We wanted to continue the farmhouse charm and landed on a gorgeous terracotta and ceramic hand-painted tile for the backsplash, concrete look-alike quartz countertops, and two-toned cabinets while keeping the existing hardwood floors. We also removed some upper cabinets that blocked the view from the kitchen into the dining and living room area, resulting in a coveted open concept floor plan.
Our clients have always loved to entertain, but now with the remodel complete, they are hosting more than ever, enjoying every second they have in their home.
---
Project designed by interior design studio Kimberlee Marie Interiors. They serve the Seattle metro area including Seattle, Bellevue, Kirkland, Medina, Clyde Hill, and Hunts Point.
For more about Kimberlee Marie Interiors, see here: https://www.kimberleemarie.com/
To learn more about this project, see here
https://www.kimberleemarie.com/kirkland-remodel-1
White Powder Room with White Walls Ideas

Inspiration for a small contemporary gray tile and subway tile terra-cotta tile and orange floor powder room remodel in Denver with a wall-mount sink, concrete countertops, gray countertops, a floating vanity and white walls
1





