White Red Floor Laundry Room Ideas
Refine by:
Budget
Sort by:Popular Today
1 - 20 of 32 photos
Item 1 of 3
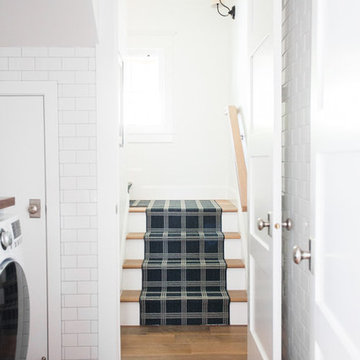
Mid-sized beach style brick floor and red floor dedicated laundry room photo in Salt Lake City with white cabinets, wood countertops, white walls and a side-by-side washer/dryer
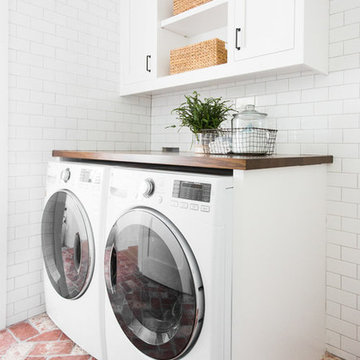
Dedicated laundry room - mid-sized coastal brick floor and red floor dedicated laundry room idea in Salt Lake City with white cabinets, wood countertops, white walls, a side-by-side washer/dryer and brown countertops
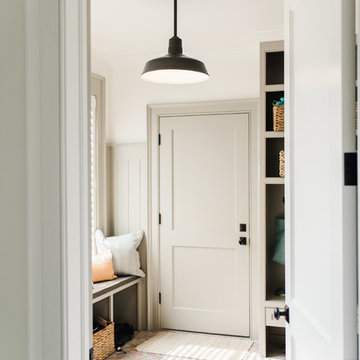
Inspiration for a mid-sized contemporary brick floor and red floor laundry room remodel in Jacksonville with recessed-panel cabinets, white cabinets, granite countertops, white walls and a side-by-side washer/dryer
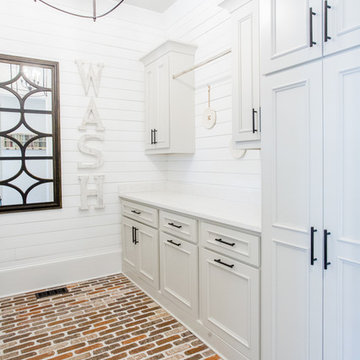
Large transitional galley brick floor and red floor utility room photo in Atlanta with a farmhouse sink, raised-panel cabinets, gray cabinets, quartz countertops, white walls, a side-by-side washer/dryer and white countertops
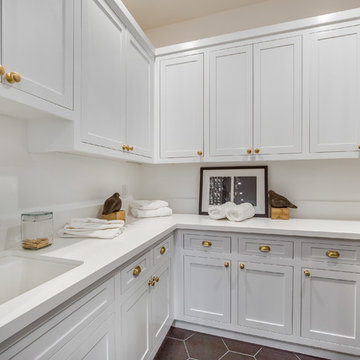
Laundry Room of the Beautiful New Encino Construction which included the installation of white laundry room cabinets, sink and faucet, white wall painting and tiled flooring.
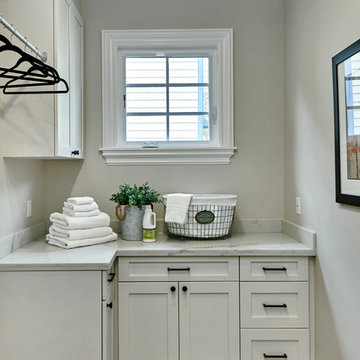
Arch Studio, Inc. Architecture + Interior Design and
Mark Pinkerton Photography
Example of a small tuscan l-shaped porcelain tile and red floor dedicated laundry room design in San Francisco with shaker cabinets, white cabinets, quartz countertops, gray walls, a side-by-side washer/dryer and white countertops
Example of a small tuscan l-shaped porcelain tile and red floor dedicated laundry room design in San Francisco with shaker cabinets, white cabinets, quartz countertops, gray walls, a side-by-side washer/dryer and white countertops
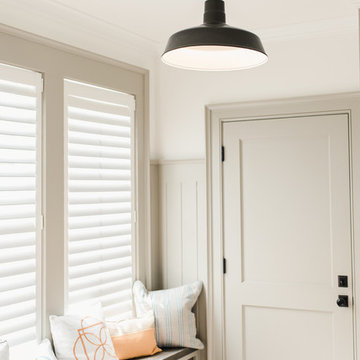
Mid-sized trendy brick floor and red floor laundry room photo in Jacksonville with recessed-panel cabinets, white cabinets, granite countertops, white walls and a side-by-side washer/dryer

Beautiful farmhouse laundry room, open concept with windows, white cabinets, and appliances and brick flooring.
Inspiration for a huge cottage u-shaped brick floor and red floor utility room remodel in Dallas with a double-bowl sink, raised-panel cabinets, white cabinets, quartzite countertops, gray backsplash, porcelain backsplash, gray walls, a side-by-side washer/dryer and white countertops
Inspiration for a huge cottage u-shaped brick floor and red floor utility room remodel in Dallas with a double-bowl sink, raised-panel cabinets, white cabinets, quartzite countertops, gray backsplash, porcelain backsplash, gray walls, a side-by-side washer/dryer and white countertops
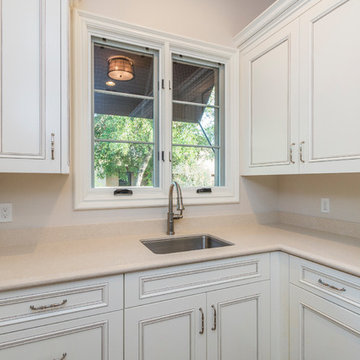
This 7,000 square foot Spec Home in the Arcadia Silverleaf neighborhood was designed by Red Egg Design Group in conjunction with Marbella Homes. All of the finishes, millwork, doors, light fixtures, and appliances were specified by Red Egg and created this Modern Spanish Revival-style home for the future family to enjoy

terracotta floors, minty gray cabinets and gold fixtures
Example of a mid-sized transitional l-shaped terra-cotta tile and red floor dedicated laundry room design in Oklahoma City with an undermount sink, shaker cabinets, green cabinets, quartz countertops, white backsplash, quartz backsplash, white walls, a side-by-side washer/dryer and white countertops
Example of a mid-sized transitional l-shaped terra-cotta tile and red floor dedicated laundry room design in Oklahoma City with an undermount sink, shaker cabinets, green cabinets, quartz countertops, white backsplash, quartz backsplash, white walls, a side-by-side washer/dryer and white countertops

Inspiration for a farmhouse brick floor and red floor dedicated laundry room remodel in Burlington with an undermount sink, shaker cabinets, white cabinets, white walls, a side-by-side washer/dryer and black countertops
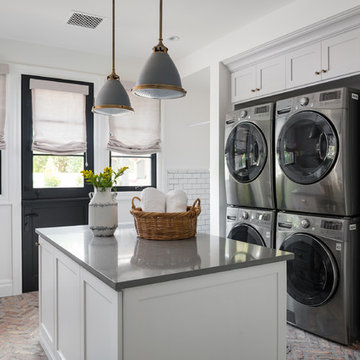
Laundry room - transitional brick floor and red floor laundry room idea in Phoenix with shaker cabinets, gray cabinets, white walls, a stacked washer/dryer and gray countertops

This cozy lake cottage skillfully incorporates a number of features that would normally be restricted to a larger home design. A glance of the exterior reveals a simple story and a half gable running the length of the home, enveloping the majority of the interior spaces. To the rear, a pair of gables with copper roofing flanks a covered dining area and screened porch. Inside, a linear foyer reveals a generous staircase with cascading landing.
Further back, a centrally placed kitchen is connected to all of the other main level entertaining spaces through expansive cased openings. A private study serves as the perfect buffer between the homes master suite and living room. Despite its small footprint, the master suite manages to incorporate several closets, built-ins, and adjacent master bath complete with a soaker tub flanked by separate enclosures for a shower and water closet.
Upstairs, a generous double vanity bathroom is shared by a bunkroom, exercise space, and private bedroom. The bunkroom is configured to provide sleeping accommodations for up to 4 people. The rear-facing exercise has great views of the lake through a set of windows that overlook the copper roof of the screened porch below.

Mountain style brick floor, red floor, shiplap ceiling and shiplap wall laundry room photo in Grand Rapids with an integrated sink, shaker cabinets, gray cabinets, white walls, a concealed washer/dryer and black countertops

Utility room - large farmhouse brick floor, red floor and wainscoting utility room idea in Other with an undermount sink, shaker cabinets, white cabinets, wood countertops, white walls, a side-by-side washer/dryer and brown countertops

Laundry room storage with stainless steel utility sink.
Mid-sized mid-century modern ceramic tile and red floor utility room photo in San Francisco with an utility sink, flat-panel cabinets, light wood cabinets, laminate countertops, white walls, a side-by-side washer/dryer and gray countertops
Mid-sized mid-century modern ceramic tile and red floor utility room photo in San Francisco with an utility sink, flat-panel cabinets, light wood cabinets, laminate countertops, white walls, a side-by-side washer/dryer and gray countertops
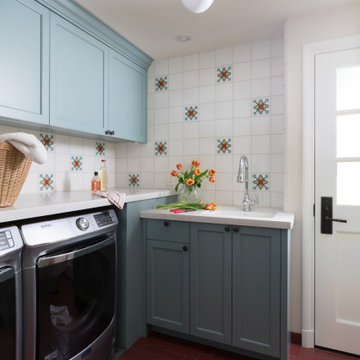
Chores get an artisanal touch in this beautiful laundry room adorned with handmade tile. A sideways herringbone pattern of 3x12 Ceramic Tile in earthy Vintage Leather sprawls across the floor, coordinating with pops of 6x6 Handpainted Vigo Tile in Warm Motif set into a backsplash of 6x6 Tusk with coordinating 1x6 Quarter Round Trim.
TILE SHOWN
Vintage Leather 3x12
Vigo in Warm Motif
Tusk 6x6
DESIGN
Rochelle Silberman
PHOTOS
Peter Lyons
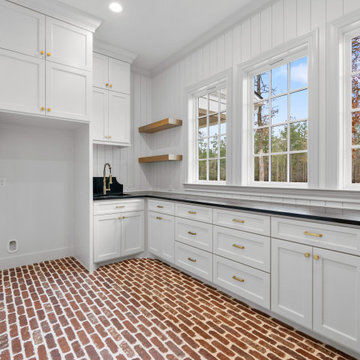
Example of a large classic l-shaped brick floor and red floor laundry room design in Houston with a single-bowl sink, shaker cabinets, white cabinets, granite countertops, shiplap backsplash, white walls and black countertops
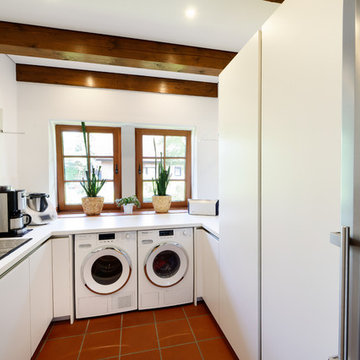
Utility room - small cottage u-shaped terra-cotta tile and red floor utility room idea in Essen with a drop-in sink, flat-panel cabinets, white cabinets, white walls, a side-by-side washer/dryer and white countertops
White Red Floor Laundry Room Ideas

With a busy working lifestyle and two small children, Burlanes worked closely with the home owners to transform a number of rooms in their home, to not only suit the needs of family life, but to give the wonderful building a new lease of life, whilst in keeping with the stunning historical features and characteristics of the incredible Oast House.
1





