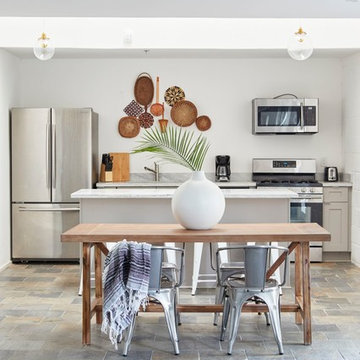White Slate Floor Dining Room Ideas
Refine by:
Budget
Sort by:Popular Today
1 - 20 of 129 photos
Item 1 of 3
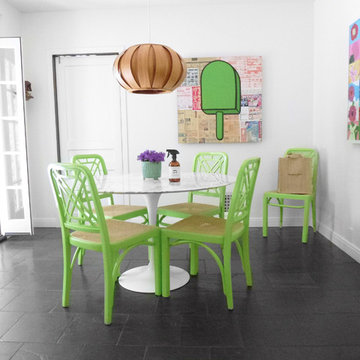
Example of a mid-sized slate floor kitchen/dining room combo design in Los Angeles with white walls

Example of a mid-sized eclectic slate floor and gray floor great room design in Salt Lake City with white walls, a standard fireplace and a plaster fireplace
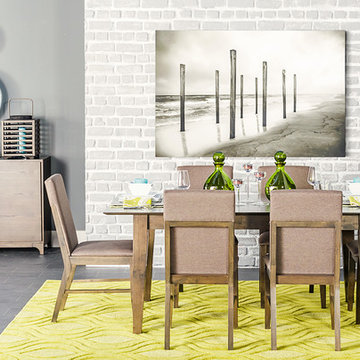
Sharp angles and smooth edges define the streamlined silhouettes in the Sonia dining collection and add finesse to this tastefully modern space. Accessories in lush shades of green bring fresh contrast to the tapered leg table and bespoke chairs, which feature linen upholstery and distinctive wood-framed backs. And when you want to add more guests when hosting fabulous, friend-filled fêtes, a butterfly leaf extension makes it convenient and efficient.
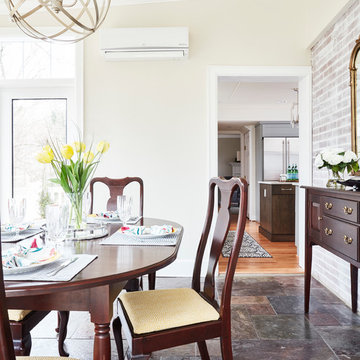
Kip Dawkins
Dining room - mid-sized transitional slate floor and gray floor dining room idea in Other with no fireplace
Dining room - mid-sized transitional slate floor and gray floor dining room idea in Other with no fireplace
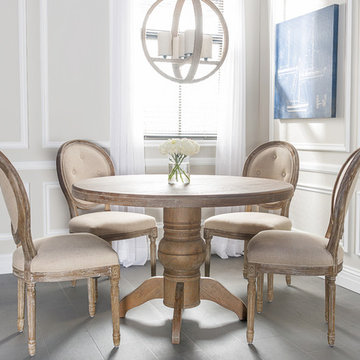
Equally suited to host light, casual brunches and fancy candlelit suppers, the Bayfield dining collection combines the charm of quaint cottage style with vintage French elegance. Bathed in a rustic burnt grey finish, the pedestal base table and upholstered oval back chairs are crafted of sturdy solid oak.
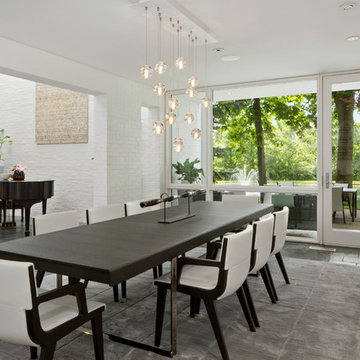
Example of a mid-sized trendy slate floor great room design in Cincinnati with white walls
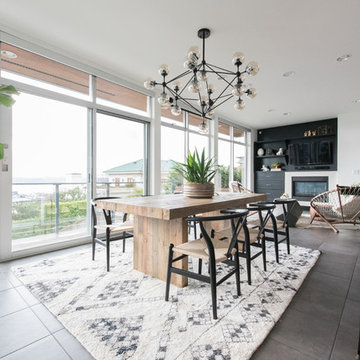
Inspiration for a large modern slate floor kitchen/dining room combo remodel in Seattle with white walls
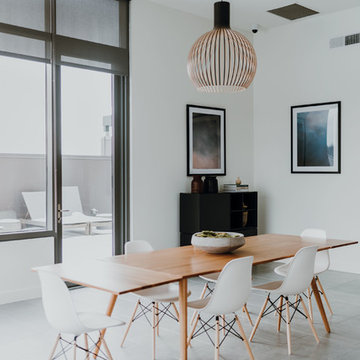
Inspiration for a mid-sized modern slate floor and gray floor great room remodel in Cleveland with white walls
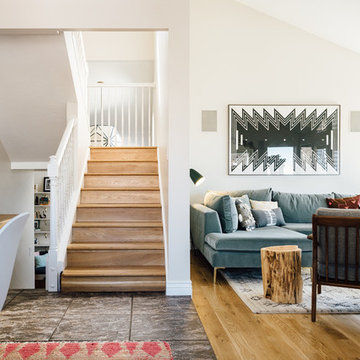
Mid-sized eclectic slate floor great room photo in Salt Lake City with white walls, a standard fireplace and a plaster fireplace
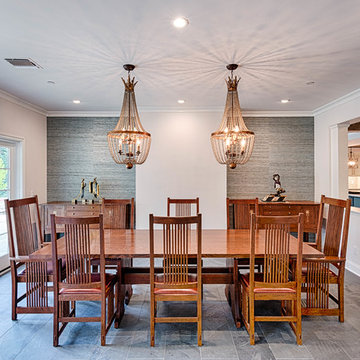
Mel Carll
Example of a large transitional slate floor and gray floor enclosed dining room design in Los Angeles with white walls and no fireplace
Example of a large transitional slate floor and gray floor enclosed dining room design in Los Angeles with white walls and no fireplace
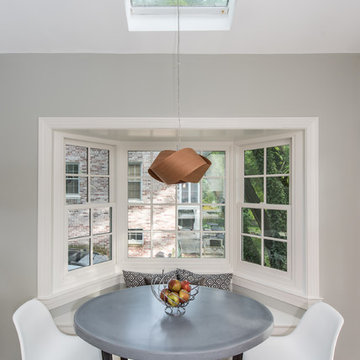
Location: Bethesda, MD, USA
We completely revamped the kitchen and breakfast areas and gave these spaces more natural light. They wanted a place that is both aesthetic and practical and we achieved this by having space for sitting in the breakfast space and the peninsulas on both sides of the kitchen, not to mention there is extra sitting space along the bay window with extra storage.
Finecraft Contractors, Inc.
Soleimani Photography
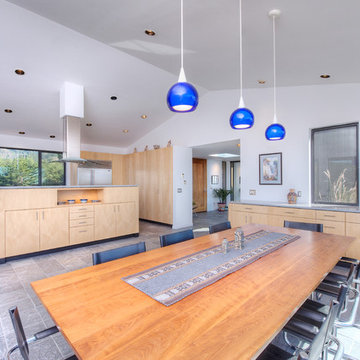
Sea Arches is a stunning modern architectural masterpiece, perched atop an eleven-acre peninsular promontory rising 160 feet above the Pacific Ocean on northern California’s spectacular Mendocino coast. Surrounded by the ocean on 3 sides and presiding over unparalleled vistas of sea and surf, Sea Arches includes 2,000 feet of ocean frontage, as well as beaches that extend some 1,300 feet. This one-of-a-kind property also includes one of the famous Elk Sea Stacks, a grouping of remarkable ancient rock outcroppings that tower above the Pacific, and add a powerful and dramatic element to the coastal scenery. Integrated gracefully into its spectacular setting, Sea Arches is set back 500 feet from the Pacific Coast Hwy and is completely screened from public view by more than 400 Monterey cypress trees. Approached by a winding, tree-lined drive, the main house and guesthouse include over 4,200 square feet of modern living space with four bedrooms, two mezzanines, two mini-lofts, and five full bathrooms. All rooms are spacious and the hallways are extra-wide. A cantilevered, raised deck off the living-room mezzanine provides a stunningly close approach to the ocean. Walls of glass invite views of the enchanting scenery in every direction: north to the Elk Sea Stacks, south to Point Arena and its historic lighthouse, west beyond the property’s captive sea stack to the horizon, and east to lofty wooded mountains. All of these vistas are enjoyed from Sea Arches and from the property’s mile-long groomed trails that extend along the oceanfront bluff tops overlooking the beautiful beaches on the north and south side of the home. While completely private and secluded, Sea Arches is just a two-minute drive from the charming village of Elk offering quaint and cozy restaurants and inns. A scenic seventeen-mile coastal drive north will bring you to the picturesque and historic seaside village of Mendocino which attracts tourists from near and far. One can also find many world-class wineries in nearby Anderson Valley. All of this just a three-hour drive from San Francisco or if you choose to fly, Little River Airport, with its mile long runway, is only 16 miles north of Sea Arches. Truly a special and unique property, Sea Arches commands some of the most dramatic coastal views in the world, and offers superb design, construction, and high-end finishes throughout, along with unparalleled beauty, tranquility, and privacy. Property Highlights: • Idyllically situated on a one-of-a-kind eleven-acre oceanfront parcel • Dwelling is completely screened from public view by over 400 trees • Includes 2,000 feet of ocean frontage plus over 1,300 feet of beaches • Includes one of the famous Elk Sea Stacks connected to the property by an isthmus • Main house plus private guest house totaling over 4300 sq ft of superb living space • 4 bedrooms and 5 full bathrooms • Separate His and Hers master baths • Open floor plan featuring Single Level Living (with the exception of mezzanines and lofts) • Spacious common rooms with extra wide hallways • Ample opportunities throughout the home for displaying art • Radiant heated slate floors throughout • Soaring 18 foot high ceilings in main living room with walls of glass • Cantilevered viewing deck off the mezzanine for up close ocean views • Gourmet kitchen with top of the line stainless appliances, custom cabinetry and granite counter tops • Granite window sills throughout the home • Spacious guest house including a living room, wet bar, large bedroom, an office/second bedroom, two spacious baths, sleeping loft and two mini lofts • Spectacular ocean and sunset views from most every room in the house • Gracious winding driveway offering ample parking • Large 2 car-garage with workshop • Extensive low-maintenance landscaping offering a profusion of Spring and Summer blooms • Approx. 1 mile of groomed trails • Equipped with a generator • Copper roof • Anchored in bedrock by 42 reinforced concrete piers and framed with steel girders.
2 Fireplaces
Deck
Granite Countertops
Guest House
Patio
Security System
Storage
Gardens
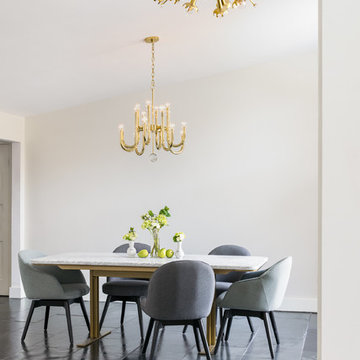
Karen Palmer - Photography Design: Marcia Moore Design
Inspiration for a 1960s slate floor and black floor dining room remodel in St Louis with white walls
Inspiration for a 1960s slate floor and black floor dining room remodel in St Louis with white walls
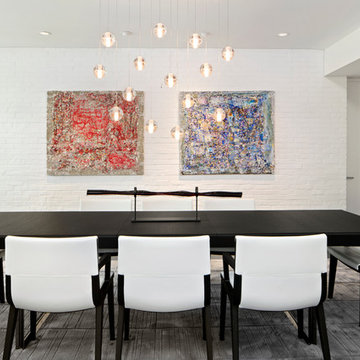
Great room - mid-sized contemporary slate floor great room idea in Cincinnati with white walls
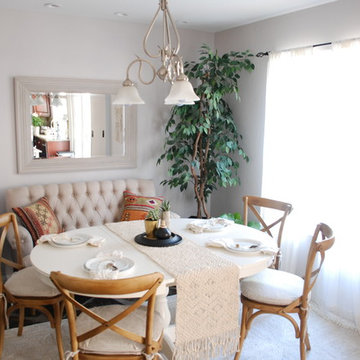
The client came to us to transform a room in their new house, with the purpose of entertaining friends. In order to give them the relaxed, airy vibe they were looking for, the original outdated space needed some TLC... starting with a coat of paint. We did a walk through with the client to get a feel for the room we’d be working with, asked the couple to give us some insight into their budget and color and style preferences, and then we got to work!
We created three unique design concepts with their preferences in mind: Beachy, Breezy and Boho. Our client chose concept #2 "Breezy" and we got cranking on the procurement and installation (as in putting together an Ikea table).From designing, editing, and ordering to installing, our process took just a few weeks for this project (most of the lag time spent waiting for furniture to arrive)! And we managed to get the husband's seal of approval, too. Double win.
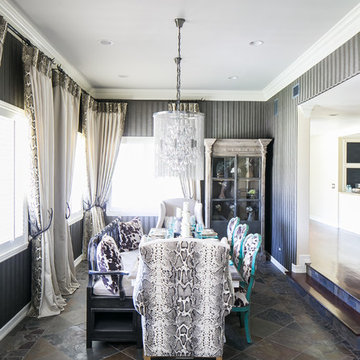
Inspiration for a small eclectic slate floor and brown floor enclosed dining room remodel in Orange County with gray walls and no fireplace
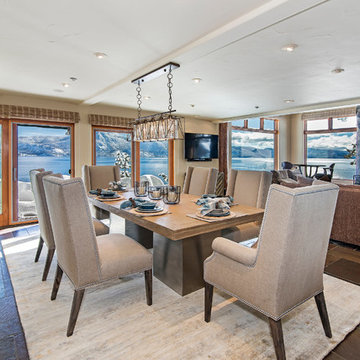
Combining Wood and Metal give a wonder visual appeal
Great room - mid-sized transitional slate floor great room idea in Other with beige walls, a wood stove and a stone fireplace
Great room - mid-sized transitional slate floor great room idea in Other with beige walls, a wood stove and a stone fireplace
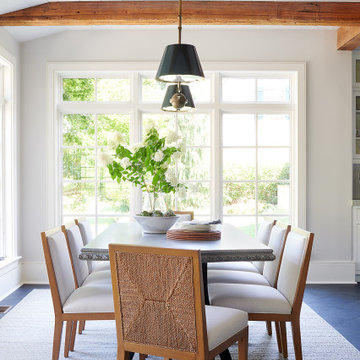
Mid-sized slate floor, gray floor and exposed beam kitchen/dining room combo photo in Philadelphia
White Slate Floor Dining Room Ideas
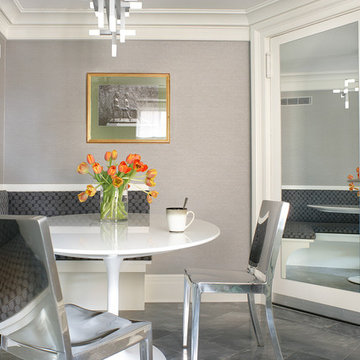
Inspiration for a small slate floor enclosed dining room remodel in Orange County with gray walls
1






