White Tile Dark Wood Floor Powder Room Ideas
Refine by:
Budget
Sort by:Popular Today
1 - 20 of 215 photos
Item 1 of 3

Recreation
Contemporary Style
Powder room - small contemporary white tile and ceramic tile dark wood floor and brown floor powder room idea in Seattle with flat-panel cabinets, gray cabinets, a one-piece toilet, white walls, granite countertops, white countertops and a floating vanity
Powder room - small contemporary white tile and ceramic tile dark wood floor and brown floor powder room idea in Seattle with flat-panel cabinets, gray cabinets, a one-piece toilet, white walls, granite countertops, white countertops and a floating vanity

Inspiration for a small transitional gray tile, white tile and porcelain tile dark wood floor and brown floor powder room remodel in New York with furniture-like cabinets, a two-piece toilet, white walls, solid surface countertops, an undermount sink and gray countertops

Designed by Cameron Snyder, CKD and Julie Lyons.
Removing the former wall between the kitchen and dining room to create an open floor plan meant the former powder room tucked in a corner needed to be relocated.
Cameron designed a 7' by 6' space framed with curved wall in the middle of the new space to locate the new powder room and it became an instant focal point perfectly located for guests and easily accessible from the kitchen, living and dining room areas.
Both the pedestal lavatory and one piece sanagloss toilet are from TOTO Guinevere collection. Faucet is from the Newport Brass-Bevelle series in Polished Nickel with lever handles.
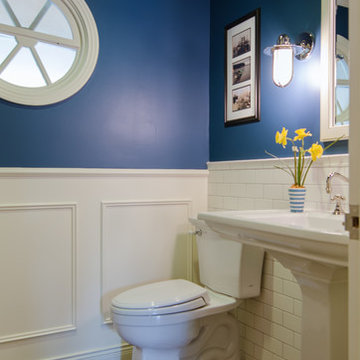
Co-Designer: Trisha Gaffney Interiors / Photographer: Jeff Beck Photography / Remodeler: Potter Construction
Example of a classic white tile and subway tile dark wood floor powder room design in Seattle with a pedestal sink, a two-piece toilet and blue walls
Example of a classic white tile and subway tile dark wood floor powder room design in Seattle with a pedestal sink, a two-piece toilet and blue walls
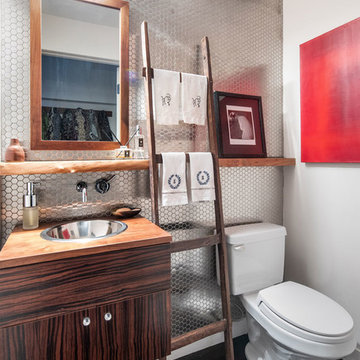
This Chelsea loft is an example of making a smaller space go a long way. We needed to fit two offices, two bedrooms, a living room, a kitchen, and a den for TV watching, as well as two baths and a laundry room in only 1,350 square feet!
Project completed by New York interior design firm Betty Wasserman Art & Interiors, which serves New York City, as well as across the tri-state area and in The Hamptons.
For more about Betty Wasserman, click here: https://www.bettywasserman.com/
To learn more about this project, click here:
https://www.bettywasserman.com/spaces/chelsea-nyc-live-work-loft/

Powder Room
Inspiration for a small mediterranean white tile and mosaic tile dark wood floor and brown floor powder room remodel in Los Angeles with open cabinets, distressed cabinets, a one-piece toilet, beige walls, an undermount sink, limestone countertops and beige countertops
Inspiration for a small mediterranean white tile and mosaic tile dark wood floor and brown floor powder room remodel in Los Angeles with open cabinets, distressed cabinets, a one-piece toilet, beige walls, an undermount sink, limestone countertops and beige countertops
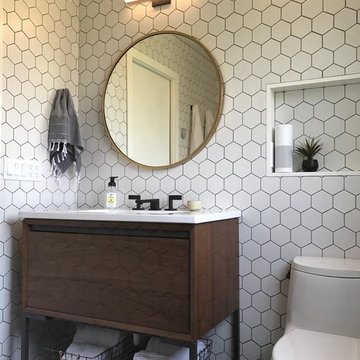
This photo was graciously shared by Urban Shelter Architects. They did a residential project in Walnut Creek and this white hexagon tile creates a very pleasant and modern look and feel.
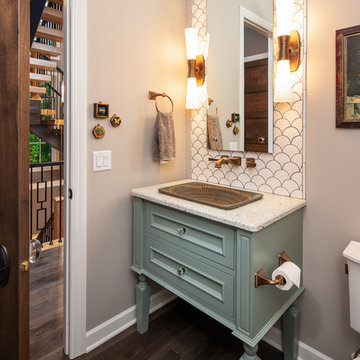
Example of a transitional white tile dark wood floor and brown floor powder room design in Omaha with recessed-panel cabinets, turquoise cabinets, gray walls, a drop-in sink and white countertops
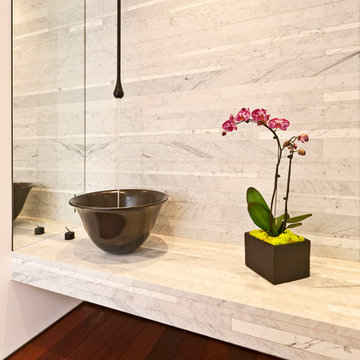
Inspiration for a contemporary white tile dark wood floor powder room remodel in Los Angeles with a vessel sink and white countertops
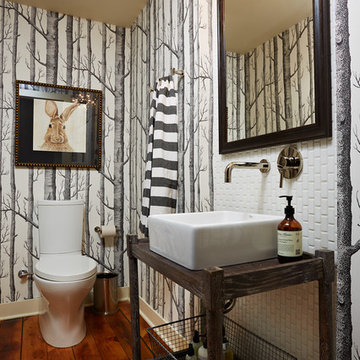
Susan Gilmore
Mid-sized transitional white tile and porcelain tile dark wood floor and brown floor powder room photo in Minneapolis with a one-piece toilet, multicolored walls, a vessel sink, wood countertops and brown countertops
Mid-sized transitional white tile and porcelain tile dark wood floor and brown floor powder room photo in Minneapolis with a one-piece toilet, multicolored walls, a vessel sink, wood countertops and brown countertops
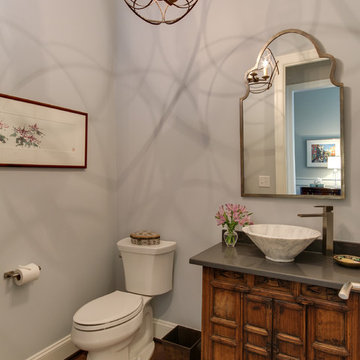
Tad Davis Photography
Inspiration for a transitional white tile dark wood floor powder room remodel in Raleigh with a vessel sink, furniture-like cabinets, medium tone wood cabinets, quartz countertops, a two-piece toilet and gray walls
Inspiration for a transitional white tile dark wood floor powder room remodel in Raleigh with a vessel sink, furniture-like cabinets, medium tone wood cabinets, quartz countertops, a two-piece toilet and gray walls

As you can see the prevailing color in this powder room is white. Thanks to the white color, the room is literally filled with light and looks welcoming, light, clean, and spacious.
Traditionally, the floor is decorated in darker color that greatly contrasts with the snow white walls and ceiling. The oval mirror above the wall-mounted sink creates a magic atmosphere in this powder room thanks to both its size and its unusual form.
Looking for unusual interior design ideas for your home to stand out? Contact our outstanding interior designers and make your home look impressive!
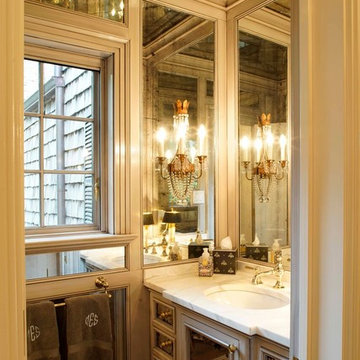
Powder room - mid-sized traditional white tile dark wood floor powder room idea in Other with a two-piece toilet, beaded inset cabinets, an undermount sink and marble countertops
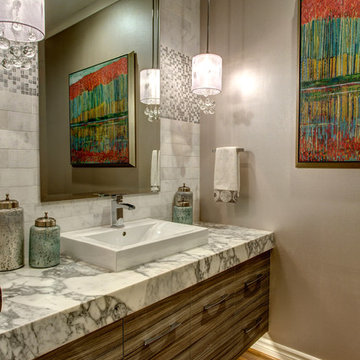
John Wilbanks - JW Photo
Mid-sized transitional white tile and subway tile dark wood floor powder room photo in Seattle with dark wood cabinets, a two-piece toilet, a vessel sink and beige walls
Mid-sized transitional white tile and subway tile dark wood floor powder room photo in Seattle with dark wood cabinets, a two-piece toilet, a vessel sink and beige walls
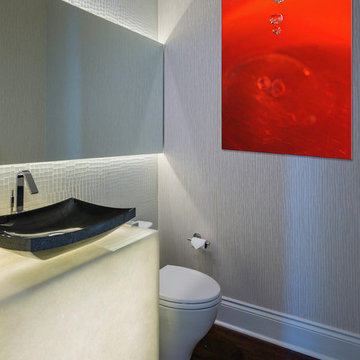
Photography by Thierry Dehove
Powder room - mid-sized contemporary white tile dark wood floor powder room idea in Miami with flat-panel cabinets, white cabinets, a one-piece toilet, gray walls, a vessel sink and granite countertops
Powder room - mid-sized contemporary white tile dark wood floor powder room idea in Miami with flat-panel cabinets, white cabinets, a one-piece toilet, gray walls, a vessel sink and granite countertops
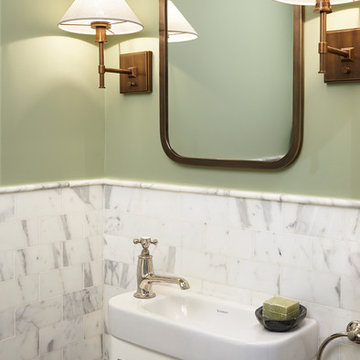
Full-scale interior design, architectural consultation, kitchen design, bath design, furnishings selection and project management for a historic townhouse located in the historical Brooklyn Heights neighborhood. Project featured in Architectural Digest (AD).
Read the full article here:
https://www.architecturaldigest.com/story/historic-brooklyn-townhouse-where-subtlety-is-everything
Photo by: Tria Giovan
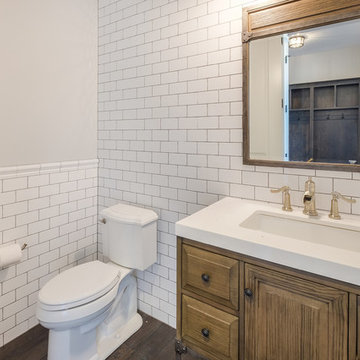
Shutter Avenue Photography
Mid-sized country white tile and subway tile dark wood floor powder room photo in Denver with raised-panel cabinets, a two-piece toilet, white walls, an undermount sink, quartzite countertops, light wood cabinets and white countertops
Mid-sized country white tile and subway tile dark wood floor powder room photo in Denver with raised-panel cabinets, a two-piece toilet, white walls, an undermount sink, quartzite countertops, light wood cabinets and white countertops

Powder room with Crown molding
Powder room - small traditional white tile dark wood floor and brown floor powder room idea in Detroit with furniture-like cabinets, green cabinets, a two-piece toilet, white walls, an undermount sink and granite countertops
Powder room - small traditional white tile dark wood floor and brown floor powder room idea in Detroit with furniture-like cabinets, green cabinets, a two-piece toilet, white walls, an undermount sink and granite countertops
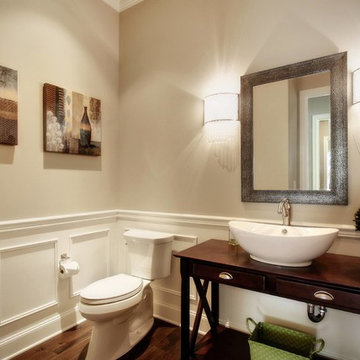
Powder room - mid-sized craftsman white tile dark wood floor and brown floor powder room idea in Seattle with furniture-like cabinets, dark wood cabinets, beige walls, a vessel sink and wood countertops
White Tile Dark Wood Floor Powder Room Ideas
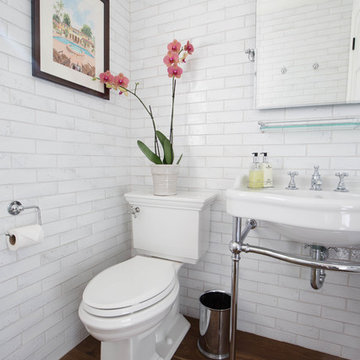
Waterworks Grove Brickworks provides a casually complex surface with it's organic and slightly rustic inherent texture.
Cabochon Surfaces & Fixtures
1





