White Tile Powder Room with an Undermount Sink Ideas
Refine by:
Budget
Sort by:Popular Today
1 - 20 of 1,209 photos
Item 1 of 3

This is a Design-Built project by Kitchen Inspiration
Cabinetry: Sollera Fine Cabinetry
Example of a small trendy white tile and marble tile marble floor and white floor powder room design in San Francisco with flat-panel cabinets, light wood cabinets, a one-piece toilet, white walls, an undermount sink, marble countertops and a floating vanity
Example of a small trendy white tile and marble tile marble floor and white floor powder room design in San Francisco with flat-panel cabinets, light wood cabinets, a one-piece toilet, white walls, an undermount sink, marble countertops and a floating vanity

Half bath in basement
Inspiration for a small transitional white tile and porcelain tile porcelain tile and gray floor powder room remodel in Other with white cabinets, a two-piece toilet, white walls, an undermount sink, marble countertops, white countertops and a freestanding vanity
Inspiration for a small transitional white tile and porcelain tile porcelain tile and gray floor powder room remodel in Other with white cabinets, a two-piece toilet, white walls, an undermount sink, marble countertops, white countertops and a freestanding vanity

Example of a trendy white tile and mosaic tile powder room design in San Francisco with flat-panel cabinets, medium tone wood cabinets, white walls, an undermount sink, white countertops and a built-in vanity

Dramatic transformation of a builder's powder room into an elegant and unique space inspired by faraway lands and times. The intense cobalt blue color complements the intricate stone work and creates a luxurious and exotic ambiance.
Bob Narod, Photographer

Powder Room
Powder room - transitional white tile and marble tile marble floor powder room idea in San Diego with furniture-like cabinets, black cabinets, a one-piece toilet, an undermount sink and marble countertops
Powder room - transitional white tile and marble tile marble floor powder room idea in San Diego with furniture-like cabinets, black cabinets, a one-piece toilet, an undermount sink and marble countertops

Powder Room
Powder room - mid-sized modern gray tile, white tile and porcelain tile porcelain tile powder room idea in New York with purple walls, flat-panel cabinets, white cabinets, a one-piece toilet, an undermount sink and quartz countertops
Powder room - mid-sized modern gray tile, white tile and porcelain tile porcelain tile powder room idea in New York with purple walls, flat-panel cabinets, white cabinets, a one-piece toilet, an undermount sink and quartz countertops

Powder room - small modern white tile powder room idea in Austin with flat-panel cabinets, blue cabinets, a two-piece toilet, beige walls, an undermount sink, quartzite countertops and white countertops

Inspiration for a small transitional gray tile, white tile and porcelain tile dark wood floor and brown floor powder room remodel in New York with furniture-like cabinets, a two-piece toilet, white walls, solid surface countertops, an undermount sink and gray countertops

Suzanna Scott Photography
Inspiration for a mid-sized scandinavian white tile light wood floor powder room remodel in Los Angeles with furniture-like cabinets, black cabinets, a one-piece toilet, white walls, an undermount sink, quartz countertops and black countertops
Inspiration for a mid-sized scandinavian white tile light wood floor powder room remodel in Los Angeles with furniture-like cabinets, black cabinets, a one-piece toilet, white walls, an undermount sink, quartz countertops and black countertops

Amazing 37 sq. ft. bathroom transformation. Our client wanted to turn her bathtub into a shower, and bring light colors to make her small bathroom look more spacious. Instead of only tiling the shower, which would have visually shortened the plumbing wall, we created a feature wall made out of cement tiles to create an illusion of an elongated space. We paired these graphic tiles with brass accents and a simple, yet elegant white vanity to contrast this feature wall. The result…is pure magic ✨
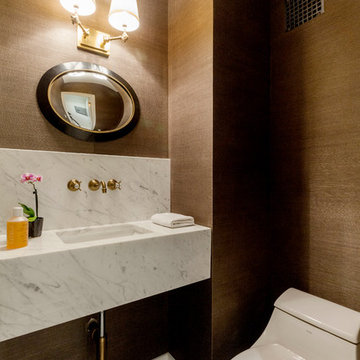
Mid-sized trendy white tile and stone slab porcelain tile and gray floor powder room photo in New York with a one-piece toilet, brown walls, an undermount sink, marble countertops and white countertops

Jane Beiles
Example of a small transitional gray tile, white tile and mosaic tile marble floor powder room design in New York with furniture-like cabinets, dark wood cabinets, gray walls, an undermount sink, quartz countertops and white countertops
Example of a small transitional gray tile, white tile and mosaic tile marble floor powder room design in New York with furniture-like cabinets, dark wood cabinets, gray walls, an undermount sink, quartz countertops and white countertops
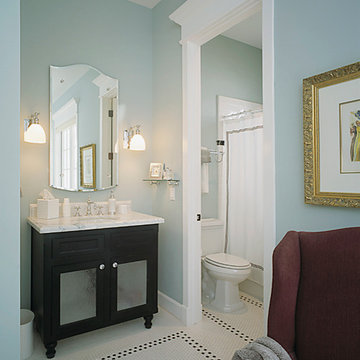
Powder room - traditional white tile powder room idea in Phoenix with an undermount sink, furniture-like cabinets, marble countertops and a one-piece toilet
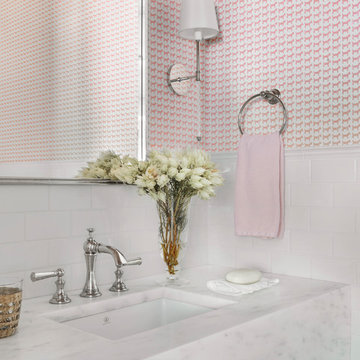
Alise O'Brien
Example of a mid-sized classic white tile and subway tile powder room design in St Louis with pink walls, an undermount sink, marble countertops and white countertops
Example of a mid-sized classic white tile and subway tile powder room design in St Louis with pink walls, an undermount sink, marble countertops and white countertops
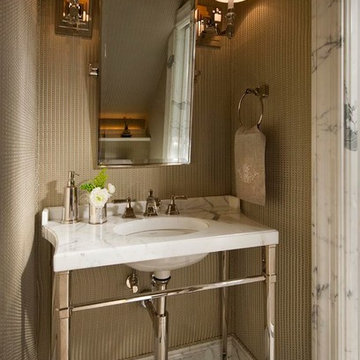
Powder Bath Vanity [Photo by Dan Piassick]
Small elegant white tile marble floor powder room photo in Dallas with an undermount sink and marble countertops
Small elegant white tile marble floor powder room photo in Dallas with an undermount sink and marble countertops
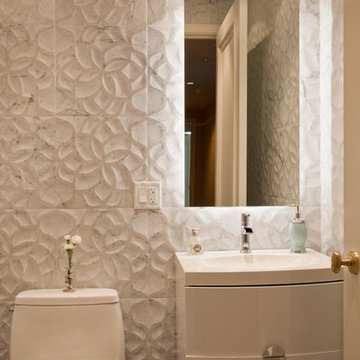
sam gray photography, MDK Design Associates, Inc.
Small trendy white tile powder room photo in Boston with an undermount sink, flat-panel cabinets, white cabinets, solid surface countertops, a one-piece toilet and white walls
Small trendy white tile powder room photo in Boston with an undermount sink, flat-panel cabinets, white cabinets, solid surface countertops, a one-piece toilet and white walls
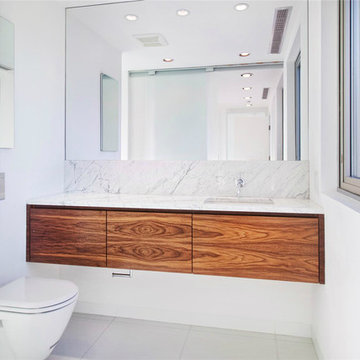
Inspiration for a small contemporary white tile and stone slab ceramic tile and white floor powder room remodel in New York with flat-panel cabinets, medium tone wood cabinets, a wall-mount toilet, white walls, an undermount sink and marble countertops
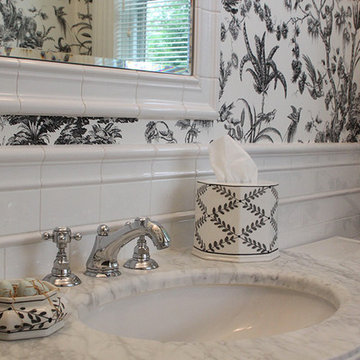
Inspiration for a mid-sized timeless white tile and ceramic tile powder room remodel in Boston with an undermount sink, marble countertops, a two-piece toilet and multicolored walls
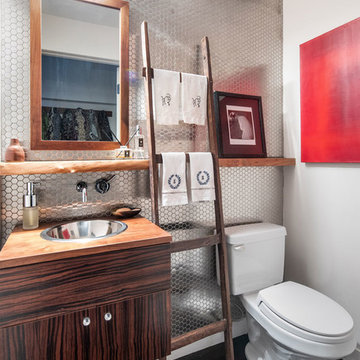
This Chelsea loft is an example of making a smaller space go a long way. We needed to fit two offices, two bedrooms, a living room, a kitchen, and a den for TV watching, as well as two baths and a laundry room in only 1,350 square feet!
Project completed by New York interior design firm Betty Wasserman Art & Interiors, which serves New York City, as well as across the tri-state area and in The Hamptons.
For more about Betty Wasserman, click here: https://www.bettywasserman.com/
To learn more about this project, click here:
https://www.bettywasserman.com/spaces/chelsea-nyc-live-work-loft/
White Tile Powder Room with an Undermount Sink Ideas
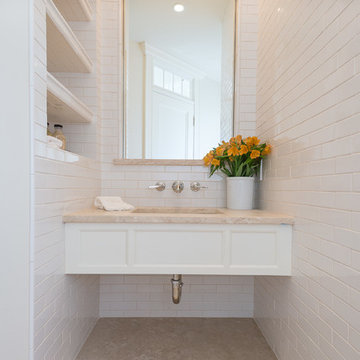
Photographed by Karol Steczkowski
Inspiration for a coastal white tile limestone floor powder room remodel in Los Angeles with an undermount sink
Inspiration for a coastal white tile limestone floor powder room remodel in Los Angeles with an undermount sink
1





