White Tile Powder Room with Concrete Countertops Ideas
Refine by:
Budget
Sort by:Popular Today
1 - 20 of 70 photos
Item 1 of 3

Example of a small trendy blue tile, brown tile, white tile and porcelain tile powder room design in Los Angeles with beige walls, a vessel sink and concrete countertops

For this classic San Francisco William Wurster house, we complemented the iconic modernist architecture, urban landscape, and Bay views with contemporary silhouettes and a neutral color palette. We subtly incorporated the wife's love of all things equine and the husband's passion for sports into the interiors. The family enjoys entertaining, and the multi-level home features a gourmet kitchen, wine room, and ample areas for dining and relaxing. An elevator conveniently climbs to the top floor where a serene master suite awaits.
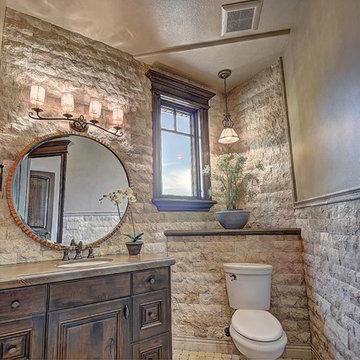
Inspiration for a large rustic white tile and stone tile powder room remodel in Salt Lake City with a drop-in sink, dark wood cabinets, concrete countertops, a one-piece toilet and raised-panel cabinets

Builder: Mike Schaap Builders
Photographer: Ashley Avila Photography
Both chic and sleek, this streamlined Art Modern-influenced home is the equivalent of a work of contemporary sculpture and includes many of the features of this cutting-edge style, including a smooth wall surface, horizontal lines, a flat roof and an enduring asymmetrical appeal. Updated amenities include large windows on both stories with expansive views that make it perfect for lakefront lots, with stone accents, floor plan and overall design that are anything but traditional.
Inside, the floor plan is spacious and airy. The 2,200-square foot first level features an open plan kitchen and dining area, a large living room with two story windows, a convenient laundry room and powder room and an inviting screened in porch that measures almost 400 square feet perfect for reading or relaxing. The three-car garage is also oversized, with almost 1,000 square feet of storage space. The other levels are equally roomy, with almost 2,000 square feet of living space in the lower level, where a family room with 10-foot ceilings, guest bedroom and bath, game room with shuffleboard and billiards are perfect for entertaining. Upstairs, the second level has more than 2,100 square feet and includes a large master bedroom suite complete with a spa-like bath with double vanity, a playroom and two additional family bedrooms with baths.

Small minimalist white tile and porcelain tile medium tone wood floor and multicolored floor powder room photo in Chicago with black cabinets, a one-piece toilet, white walls, an undermount sink, concrete countertops, gray countertops and a floating vanity
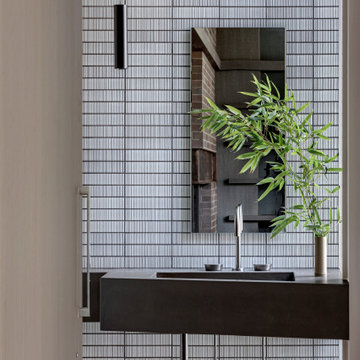
Powder Bathroom
Powder room - modern white tile and ceramic tile medium tone wood floor and brown floor powder room idea in Dallas with brown cabinets, a one-piece toilet, white walls, an integrated sink, concrete countertops, brown countertops and a floating vanity
Powder room - modern white tile and ceramic tile medium tone wood floor and brown floor powder room idea in Dallas with brown cabinets, a one-piece toilet, white walls, an integrated sink, concrete countertops, brown countertops and a floating vanity
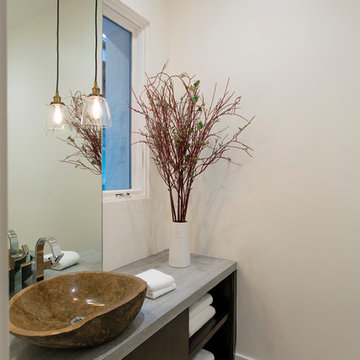
Powder room - large contemporary white tile cement tile floor and multicolored floor powder room idea in Orange County with flat-panel cabinets, dark wood cabinets, white walls, a vessel sink, concrete countertops and gray countertops
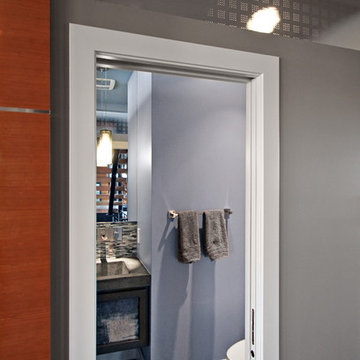
We actually made the bathroom smaller! We gained storage & character! Custom steel floating cabinet with local artist art panel in the vanity door. Concrete sink/countertop. Glass mosaic backsplash.

Example of a small trendy blue tile, white tile and porcelain tile concrete floor and gray floor powder room design in Los Angeles with open cabinets, gray cabinets, beige walls, a vessel sink and concrete countertops
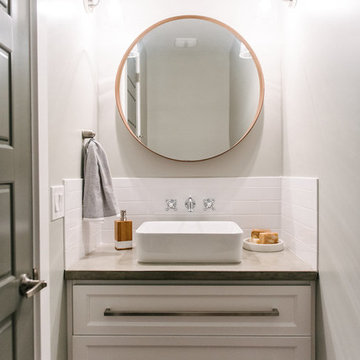
Jessica White Photography
Example of a small transitional white tile and subway tile ceramic tile powder room design in Salt Lake City with furniture-like cabinets, white cabinets, gray walls, a vessel sink and concrete countertops
Example of a small transitional white tile and subway tile ceramic tile powder room design in Salt Lake City with furniture-like cabinets, white cabinets, gray walls, a vessel sink and concrete countertops

Inspiration for a large contemporary white tile and marble tile light wood floor powder room remodel in Los Angeles with a one-piece toilet, white walls, a trough sink and concrete countertops

Small mountain style white tile and ceramic tile porcelain tile and black floor powder room photo in Denver with shaker cabinets, light wood cabinets, beige walls, an integrated sink, concrete countertops, gray countertops and a built-in vanity
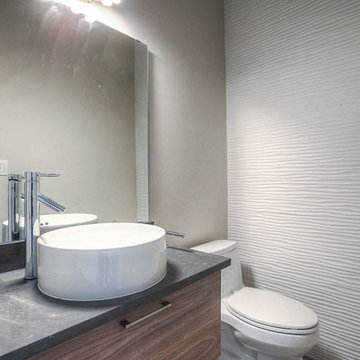
Example of a small trendy white tile and ceramic tile powder room design in Houston with flat-panel cabinets, medium tone wood cabinets, a two-piece toilet, gray walls, a vessel sink and concrete countertops
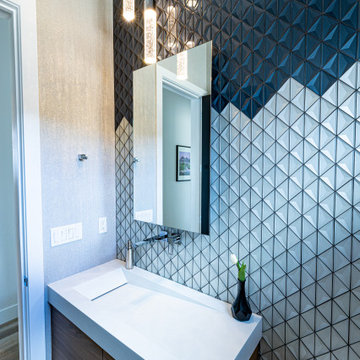
A modern powder bathroom with lots of glam. The backsplash is made of two glass tiles in white and blue that was installed in a custom pattern inspired by the Tahoe mountain landscape. The floating walnut vanity has a custom concrete ramp sink installed on top with a modern wall mounted faucet and a LED lighted mirror above. Suspended over the sink are three bubble glass pendants. On the three other walls is a shimmery natural mica wallpaper. On the floor is a wood looking porcelain tile that flows throughout most of the home.

We actually made the bathroom smaller! We gained storage & character! Custom steel floating cabinet with local artist art panel in the vanity door. Concrete sink/countertop. Glass mosaic backsplash.

Urban white tile and subway tile beige floor powder room photo in Osaka with open cabinets, white walls, an undermount sink and concrete countertops
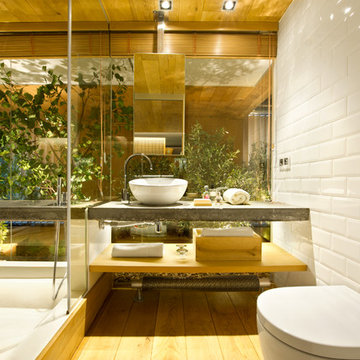
Mid-sized urban white tile and subway tile light wood floor powder room photo in Madrid with open cabinets, light wood cabinets, a wall-mount toilet, white walls, a vessel sink and concrete countertops
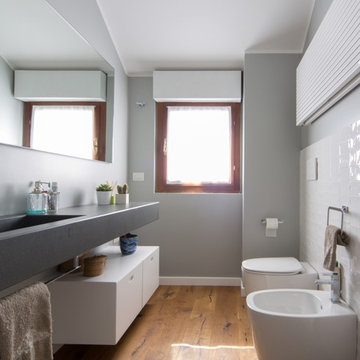
Small trendy white tile medium tone wood floor and brown floor powder room photo in Milan with flat-panel cabinets, white cabinets, a bidet, gray walls, an integrated sink and concrete countertops

Our Armadale residence was a converted warehouse style home for a young adventurous family with a love of colour, travel, fashion and fun. With a brief of “artsy”, “cosmopolitan” and “colourful”, we created a bright modern home as the backdrop for our Client’s unique style and personality to shine. Incorporating kitchen, family bathroom, kids bathroom, master ensuite, powder-room, study, and other details throughout the home such as flooring and paint colours.
With furniture, wall-paper and styling by Simone Haag.
Construction: Hebden Kitchens and Bathrooms
Cabinetry: Precision Cabinets
Furniture / Styling: Simone Haag
Photography: Dylan James Photography
White Tile Powder Room with Concrete Countertops Ideas
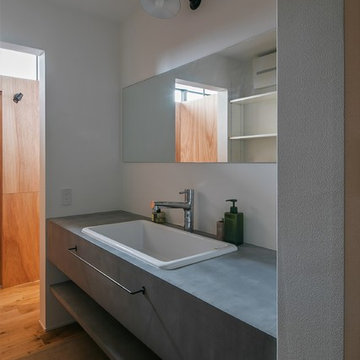
収納をテーマにした家
Powder room - mid-sized rustic white tile and porcelain tile vinyl floor and gray floor powder room idea in Other with open cabinets, gray cabinets, a two-piece toilet, white walls, a vessel sink, concrete countertops and gray countertops
Powder room - mid-sized rustic white tile and porcelain tile vinyl floor and gray floor powder room idea in Other with open cabinets, gray cabinets, a two-piece toilet, white walls, a vessel sink, concrete countertops and gray countertops
1





