White Tile Powder Room with Dark Wood Cabinets Ideas
Refine by:
Budget
Sort by:Popular Today
141 - 160 of 441 photos
Item 1 of 3
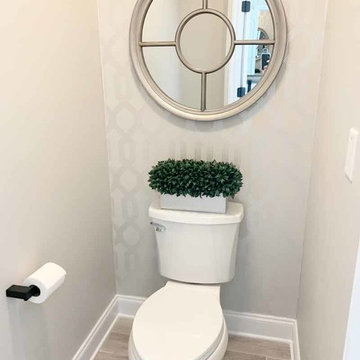
Inspiration for a large transitional white tile and porcelain tile porcelain tile and brown floor powder room remodel in Atlanta with shaker cabinets, dark wood cabinets, a two-piece toilet, beige walls, an undermount sink, quartz countertops and black countertops
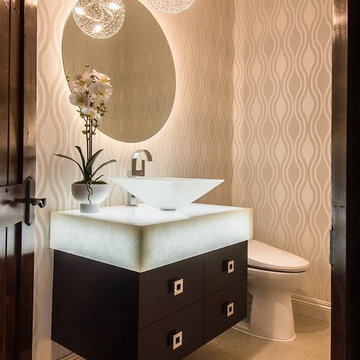
Photography by Cristopher Nolasco
Example of a mid-sized trendy white tile travertine floor powder room design in Los Angeles with flat-panel cabinets, dark wood cabinets, a two-piece toilet, a vessel sink, glass countertops, beige walls and white countertops
Example of a mid-sized trendy white tile travertine floor powder room design in Los Angeles with flat-panel cabinets, dark wood cabinets, a two-piece toilet, a vessel sink, glass countertops, beige walls and white countertops

Transitional white tile and subway tile dark wood floor and brown floor powder room photo in Denver with furniture-like cabinets, dark wood cabinets, multicolored walls, an integrated sink and white countertops
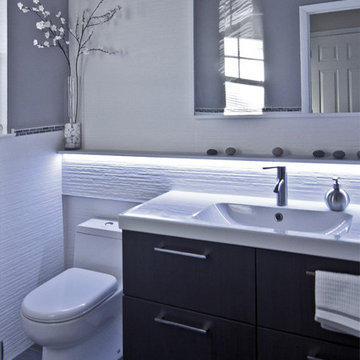
Clever Home Design LLC
Example of a small minimalist white tile and ceramic tile porcelain tile powder room design in New York with an integrated sink, flat-panel cabinets, dark wood cabinets, a one-piece toilet and gray walls
Example of a small minimalist white tile and ceramic tile porcelain tile powder room design in New York with an integrated sink, flat-panel cabinets, dark wood cabinets, a one-piece toilet and gray walls
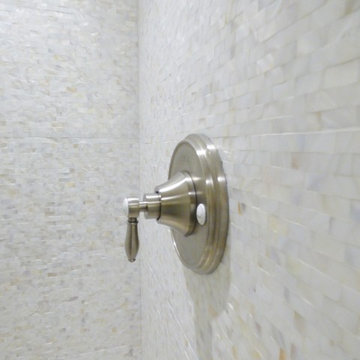
Interior Design Project Manager: Christine Hosley & Caitlin Lambert // Photography: Caitlin Lambert
Inspiration for a small timeless white tile and mosaic tile porcelain tile and beige floor powder room remodel in Other with flat-panel cabinets, dark wood cabinets, a one-piece toilet, beige walls, an integrated sink and solid surface countertops
Inspiration for a small timeless white tile and mosaic tile porcelain tile and beige floor powder room remodel in Other with flat-panel cabinets, dark wood cabinets, a one-piece toilet, beige walls, an integrated sink and solid surface countertops
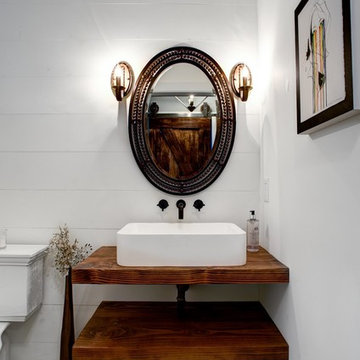
Powder room - mid-sized cottage white tile and porcelain tile ceramic tile and beige floor powder room idea with open cabinets, dark wood cabinets, a two-piece toilet, white walls and a vessel sink
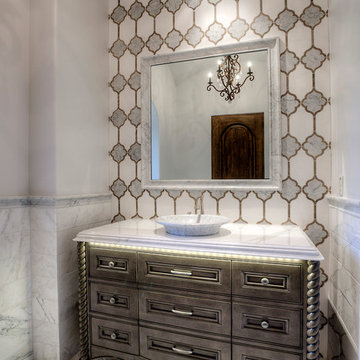
Guest bathroom with a custom vanity, marble chair rail, backsplash, and flooring.
Inspiration for a large transitional white tile and marble tile marble floor powder room remodel in Phoenix with furniture-like cabinets, white walls, a vessel sink, marble countertops, dark wood cabinets and white countertops
Inspiration for a large transitional white tile and marble tile marble floor powder room remodel in Phoenix with furniture-like cabinets, white walls, a vessel sink, marble countertops, dark wood cabinets and white countertops
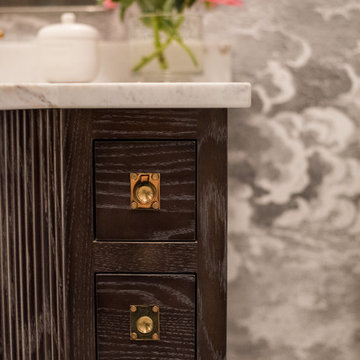
Sarah Shields Photography
Mid-sized transitional white tile marble floor powder room photo in Indianapolis with recessed-panel cabinets, dark wood cabinets, a one-piece toilet, gray walls, a drop-in sink and marble countertops
Mid-sized transitional white tile marble floor powder room photo in Indianapolis with recessed-panel cabinets, dark wood cabinets, a one-piece toilet, gray walls, a drop-in sink and marble countertops
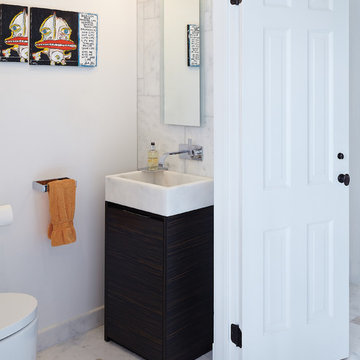
reachin closet in the foyer was converted into a powder room. custom stone sink and vanity was designed by sagart studio, faucet is by dornbracht, and mirror with light by agape
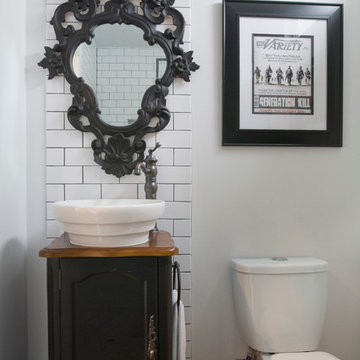
Corinne Cobabe
Inspiration for a small industrial white tile and ceramic tile porcelain tile powder room remodel in Los Angeles with a vessel sink, furniture-like cabinets, dark wood cabinets, wood countertops, a two-piece toilet and white walls
Inspiration for a small industrial white tile and ceramic tile porcelain tile powder room remodel in Los Angeles with a vessel sink, furniture-like cabinets, dark wood cabinets, wood countertops, a two-piece toilet and white walls
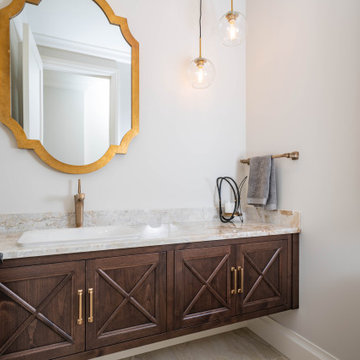
Modern powder room with floating dark wood vanity and bronze accents
Small cottage white tile ceramic tile and beige floor powder room photo in Grand Rapids with quartz countertops, beige countertops, a floating vanity, flat-panel cabinets, dark wood cabinets and white walls
Small cottage white tile ceramic tile and beige floor powder room photo in Grand Rapids with quartz countertops, beige countertops, a floating vanity, flat-panel cabinets, dark wood cabinets and white walls
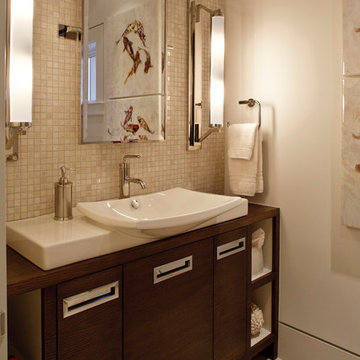
Photo- Neil Rashba
Trendy white tile and glass tile porcelain tile powder room photo in Jacksonville with flat-panel cabinets, dark wood cabinets, white walls, a vessel sink and wood countertops
Trendy white tile and glass tile porcelain tile powder room photo in Jacksonville with flat-panel cabinets, dark wood cabinets, white walls, a vessel sink and wood countertops

Pam Singleton | Image Photography
Powder room - large mediterranean white tile travertine floor and beige floor powder room idea in Phoenix with raised-panel cabinets, dark wood cabinets, white walls, a drop-in sink, wood countertops, brown countertops and a one-piece toilet
Powder room - large mediterranean white tile travertine floor and beige floor powder room idea in Phoenix with raised-panel cabinets, dark wood cabinets, white walls, a drop-in sink, wood countertops, brown countertops and a one-piece toilet

Porcelanosa textured tiles
Miton Cucine Cabinetry
Hansgrohe fixtures
#buildboswell
Jim Bartsch; Linda Kasian
Inspiration for a mid-sized contemporary white tile and porcelain tile porcelain tile powder room remodel in Los Angeles with flat-panel cabinets, dark wood cabinets, white walls, an undermount sink and quartz countertops
Inspiration for a mid-sized contemporary white tile and porcelain tile porcelain tile powder room remodel in Los Angeles with flat-panel cabinets, dark wood cabinets, white walls, an undermount sink and quartz countertops
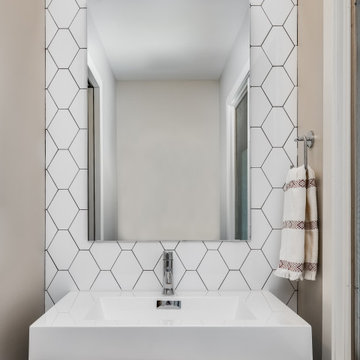
Example of a mid-sized mid-century modern white tile and ceramic tile beige floor powder room design in Minneapolis with flat-panel cabinets, dark wood cabinets, white walls, a drop-in sink, quartz countertops, white countertops and a freestanding vanity
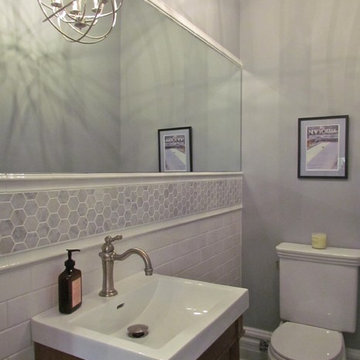
Powder room - small traditional white tile and ceramic tile powder room idea in Chicago with furniture-like cabinets, gray walls and dark wood cabinets
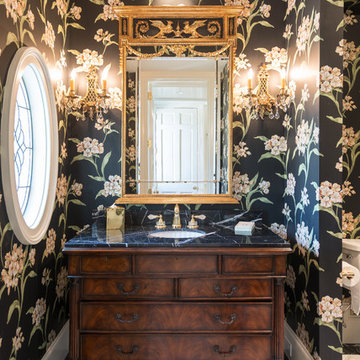
V.J. Arizpe
Elegant white tile and black tile marble floor powder room photo in Houston with an undermount sink, furniture-like cabinets, dark wood cabinets and marble countertops
Elegant white tile and black tile marble floor powder room photo in Houston with an undermount sink, furniture-like cabinets, dark wood cabinets and marble countertops
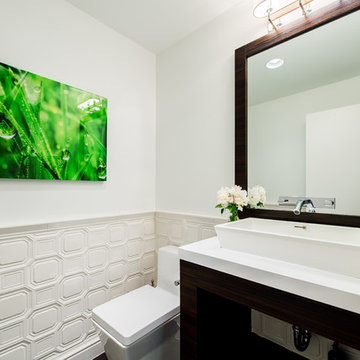
Jason Miller, Pixelate
Inspiration for a small contemporary white tile and porcelain tile powder room remodel in Cleveland with a vessel sink, furniture-like cabinets, dark wood cabinets, quartz countertops, a one-piece toilet and white walls
Inspiration for a small contemporary white tile and porcelain tile powder room remodel in Cleveland with a vessel sink, furniture-like cabinets, dark wood cabinets, quartz countertops, a one-piece toilet and white walls

Completed in 2017, this single family home features matte black & brass finishes with hexagon motifs. We selected light oak floors to highlight the natural light throughout the modern home designed by architect Ryan Rodenberg. Joseph Builders were drawn to blue tones so we incorporated it through the navy wallpaper and tile accents to create continuity throughout the home, while also giving this pre-specified home a distinct identity.
---
Project designed by the Atomic Ranch featured modern designers at Breathe Design Studio. From their Austin design studio, they serve an eclectic and accomplished nationwide clientele including in Palm Springs, LA, and the San Francisco Bay Area.
For more about Breathe Design Studio, see here: https://www.breathedesignstudio.com/
To learn more about this project, see here: https://www.breathedesignstudio.com/cleanmodernsinglefamily
White Tile Powder Room with Dark Wood Cabinets Ideas

Inspiration for a small modern white tile and stone tile powder room remodel in Seattle with flat-panel cabinets, dark wood cabinets, a one-piece toilet, white walls, a vessel sink and quartzite countertops
8





