White Tile Walk-In Shower Ideas
Refine by:
Budget
Sort by:Popular Today
141 - 160 of 16,408 photos
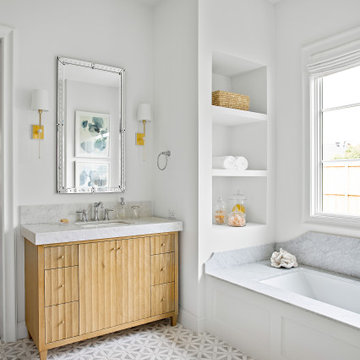
Classic, timeless and ideally positioned on a sprawling corner lot set high above the street, discover this designer dream home by Jessica Koltun. The blend of traditional architecture and contemporary finishes evokes feelings of warmth while understated elegance remains constant throughout this Midway Hollow masterpiece unlike no other. This extraordinary home is at the pinnacle of prestige and lifestyle with a convenient address to all that Dallas has to offer.
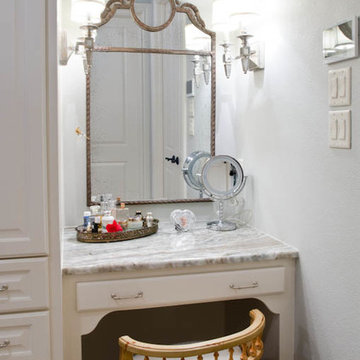
view of make up counter
Huge elegant master white tile and ceramic tile light wood floor bathroom photo in Austin with an undermount sink, raised-panel cabinets, white cabinets, granite countertops, a one-piece toilet and blue walls
Huge elegant master white tile and ceramic tile light wood floor bathroom photo in Austin with an undermount sink, raised-panel cabinets, white cabinets, granite countertops, a one-piece toilet and blue walls
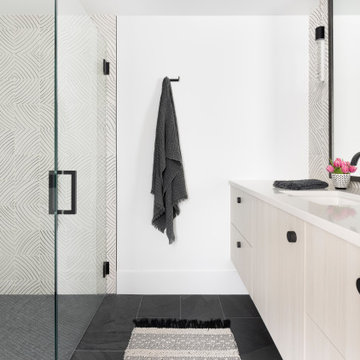
Walk-in shower - mid-sized contemporary 3/4 white tile and cement tile single-sink walk-in shower idea in Denver with flat-panel cabinets, light wood cabinets, quartz countertops, a hinged shower door and white countertops
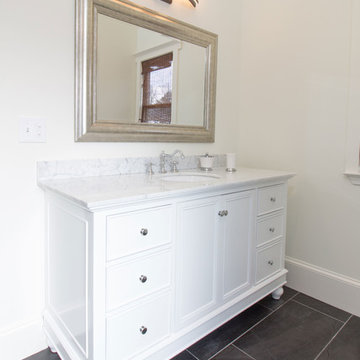
Brand new custom cabinets with Cararra marble countertops and polished chrome cabinet hardware
lighten up the space dramatically and contrast nicely against the new sleek and sophisticated Monarch Black 13x26" porcelain tile floors.
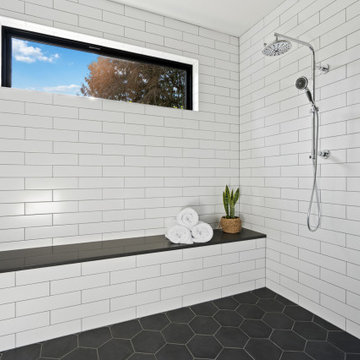
Beautiful Guest bathroom remodel
Bathroom - large cottage 3/4 white tile and subway tile ceramic tile, double-sink and gray floor bathroom idea in Portland with shaker cabinets, a one-piece toilet, white walls, an undermount sink, quartzite countertops, a freestanding vanity, white cabinets and gray countertops
Bathroom - large cottage 3/4 white tile and subway tile ceramic tile, double-sink and gray floor bathroom idea in Portland with shaker cabinets, a one-piece toilet, white walls, an undermount sink, quartzite countertops, a freestanding vanity, white cabinets and gray countertops
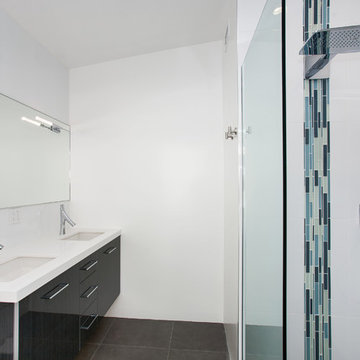
Lance Gerber, Nuvue Interactive, LLC
Example of a large 1950s 3/4 white tile and glass tile porcelain tile walk-in shower design in Other with an undermount sink, flat-panel cabinets, gray cabinets, quartz countertops, a one-piece toilet and white walls
Example of a large 1950s 3/4 white tile and glass tile porcelain tile walk-in shower design in Other with an undermount sink, flat-panel cabinets, gray cabinets, quartz countertops, a one-piece toilet and white walls
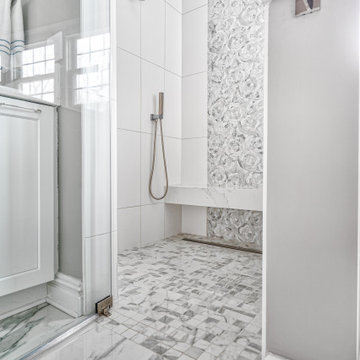
Curbless shower with rainhead, floating bench, linear drain and a large niche for shower items.
Photography by Chris Veith
Huge transitional master white tile and porcelain tile marble floor bathroom photo in New York with shaker cabinets, white cabinets, a bidet, beige walls, an undermount sink, quartzite countertops, a hinged shower door and white countertops
Huge transitional master white tile and porcelain tile marble floor bathroom photo in New York with shaker cabinets, white cabinets, a bidet, beige walls, an undermount sink, quartzite countertops, a hinged shower door and white countertops
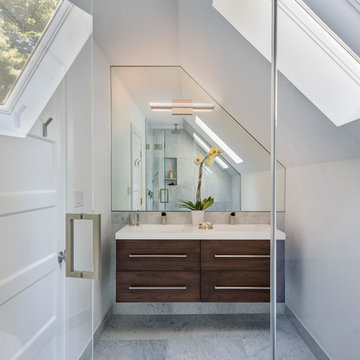
Mid-sized minimalist master gray tile, white tile and marble tile marble floor and multicolored floor walk-in shower photo in Boston with flat-panel cabinets, dark wood cabinets, a two-piece toilet, white walls, an integrated sink, quartz countertops, a hinged shower door and white countertops
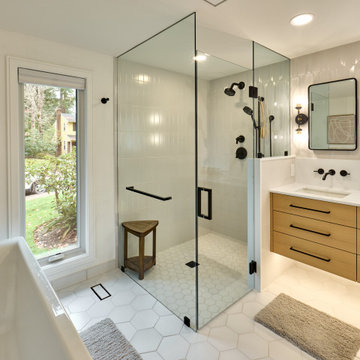
Master suite bathroom featuring white oak custom cabinetry, linen storage, and a pull-out laundry hamper. Glass hinged shower casing, white hex tile flooring transition to wood flooring into master bedroom. White quartz countertop, black fixtures, and a large free-standing soaking tub.
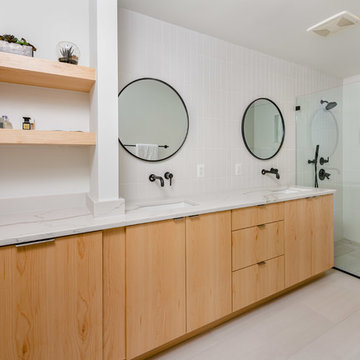
Example of a trendy white tile beige floor bathroom design in DC Metro with flat-panel cabinets, light wood cabinets, white walls, an undermount sink and white countertops
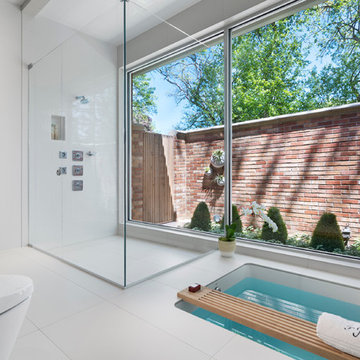
On the exterior, the desire was to weave the home into the fabric of the community, all while paying special attention to meld the footprint of the house into a workable clean, open, and spacious interior free of clutter and saturated in natural light to meet the owner’s simple but yet tasteful lifestyle. The utilization of natural light all while bringing nature’s canvas into the spaces provides a sense of harmony.
Light, shadow and texture bathe each space creating atmosphere, always changing, and blurring the boundaries between the indoor and outdoor space. Color abounds as nature paints the walls. Though they are all white hues of the spectrum, the natural light saturates and glows, all while being reflected off of the beautiful forms and surfaces. Total emersion of the senses engulf the user, greeting them with an ever changing environment.
Style gives way to natural beauty and the home is neither of the past or future, rather it lives in the moment. Stable, grounded and unpretentious the home is understated yet powerful. The environment encourages exploration and an awakening of inner being dispelling convention and accepted norms.
The home encourages mediation embracing principals associated with silent illumination.
If there was one factor above all that guided the design it would be found in a word, truth.
Experience the delight of the creator and enjoy these photos.

Example of a mid-sized minimalist master white tile and porcelain tile porcelain tile, white floor and single-sink bathroom design in New York with flat-panel cabinets, medium tone wood cabinets, a one-piece toilet, white walls, an undermount sink, quartz countertops, a hinged shower door, white countertops and a freestanding vanity
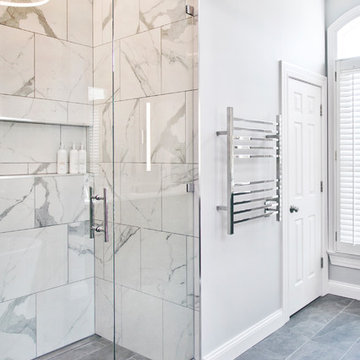
Designed by Terri Sears, Photography by Melissa M. Mills
Inspiration for a large contemporary master white tile and ceramic tile slate floor and gray floor bathroom remodel in Nashville with flat-panel cabinets, gray cabinets, a two-piece toilet, gray walls, an undermount sink, quartz countertops, a hinged shower door and white countertops
Inspiration for a large contemporary master white tile and ceramic tile slate floor and gray floor bathroom remodel in Nashville with flat-panel cabinets, gray cabinets, a two-piece toilet, gray walls, an undermount sink, quartz countertops, a hinged shower door and white countertops
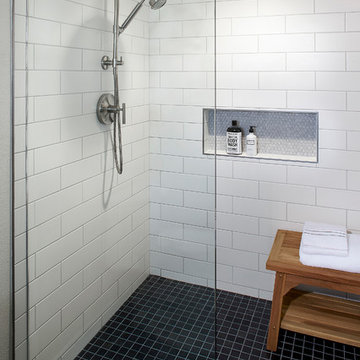
Peter Medilek Photography
Example of a mid-sized farmhouse master white tile and subway tile porcelain tile and black floor bathroom design in San Francisco with white walls and an undermount sink
Example of a mid-sized farmhouse master white tile and subway tile porcelain tile and black floor bathroom design in San Francisco with white walls and an undermount sink
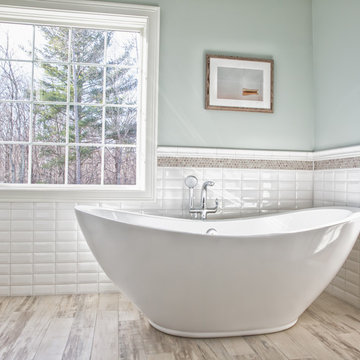
Vincent Caruso
Bathroom - large transitional master white tile and subway tile porcelain tile bathroom idea in New York with shaker cabinets, gray cabinets, a two-piece toilet, blue walls, an undermount sink and quartz countertops
Bathroom - large transitional master white tile and subway tile porcelain tile bathroom idea in New York with shaker cabinets, gray cabinets, a two-piece toilet, blue walls, an undermount sink and quartz countertops
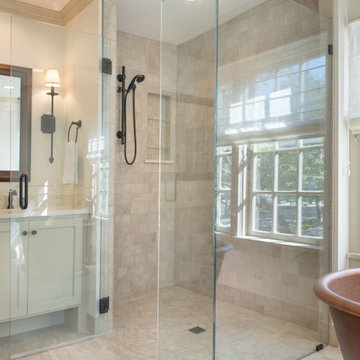
Traditional full bath in this Tudor home features built-in vanity and linen storage along with a walk-in curbless shower and pedestal copper bathtub. Oil-rubbed bronze fixtures and hardware complement the Tudor style of this home.
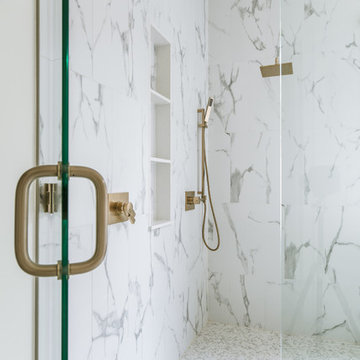
Costa Christ
Bathroom - mid-sized transitional master white tile and porcelain tile porcelain tile and white floor bathroom idea in Dallas with shaker cabinets, white cabinets, white walls, an undermount sink, quartz countertops and a hinged shower door
Bathroom - mid-sized transitional master white tile and porcelain tile porcelain tile and white floor bathroom idea in Dallas with shaker cabinets, white cabinets, white walls, an undermount sink, quartz countertops and a hinged shower door
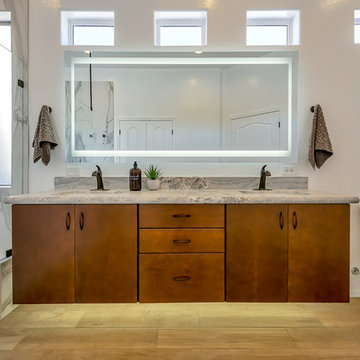
DEMO - We removed the tub shower combo, flooring, vanities, commode room walls, and removed the mirrored doors to the master closet.
THE REMODEL - We created a large zero threshold walk-in shower that is complete with 24x48 Charme series Calcatta Gold LARGE format tiles and a a 12” deco column down the middle with a 2x6 Abaco Mosaic. For the vanity, we added a beautiful floating cabinet topped with Monte Cristo Granite in a Satin finish. The under cabinet lighting and light up Mirror were supplied by our client. The wood look tile flooring was also installed throughout the bathroom, bedroom, and a few other rooms throughout the home. Finally, After removing those walls for the commode room, we were able to open up more room for the overall bathroom and then we reframed the Master Closet opening to add double doors & framed a new entry door.
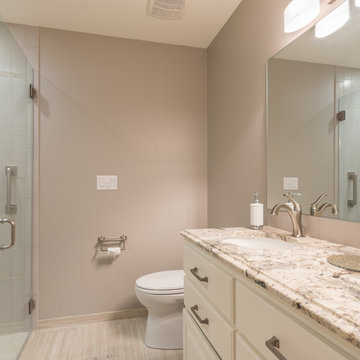
Christopher Davison, AIA
Example of a mid-sized transitional 3/4 white tile and ceramic tile porcelain tile walk-in shower design in Austin with raised-panel cabinets, white cabinets, a one-piece toilet, gray walls, an undermount sink and granite countertops
Example of a mid-sized transitional 3/4 white tile and ceramic tile porcelain tile walk-in shower design in Austin with raised-panel cabinets, white cabinets, a one-piece toilet, gray walls, an undermount sink and granite countertops
White Tile Walk-In Shower Ideas
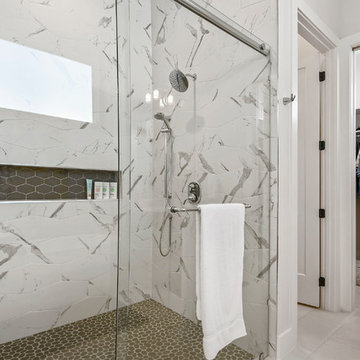
Bathroom - large modern master white tile and ceramic tile ceramic tile and gray floor bathroom idea in Orlando with flat-panel cabinets, brown cabinets, gray walls, an undermount sink, quartz countertops, white countertops and a two-piece toilet
8





