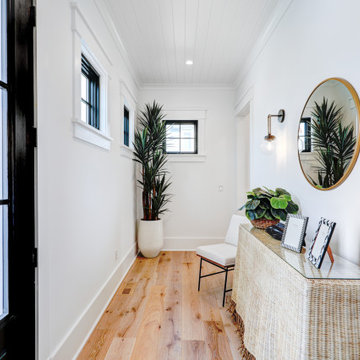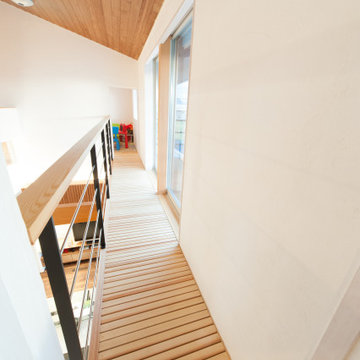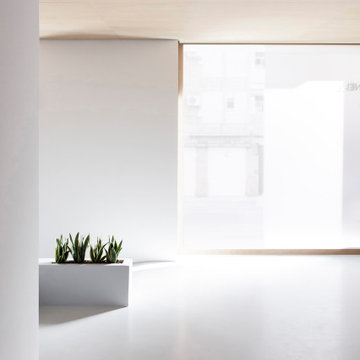White Wood Ceiling Hallway Ideas
Refine by:
Budget
Sort by:Popular Today
1 - 20 of 47 photos
Item 1 of 3
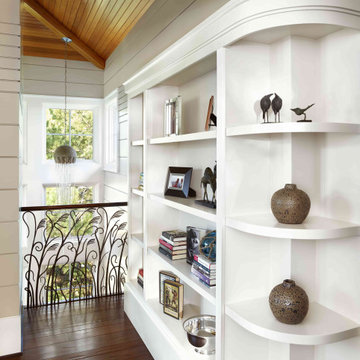
Example of a beach style dark wood floor and wood ceiling hallway design in Charleston with white walls

Example of a large southwest wood ceiling hallway design in Albuquerque

Inspiration for a large modern medium tone wood floor, brown floor, wood ceiling and brick wall hallway remodel in Austin with white walls

Inspiration for a large modern light wood floor, beige floor and wood ceiling hallway remodel in Los Angeles with white walls
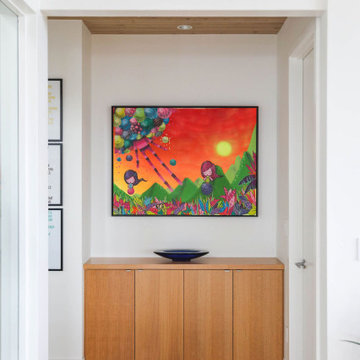
Hallway - scandinavian medium tone wood floor, brown floor and wood ceiling hallway idea in Portland with white walls

Photo by Jenna Peffley
Hallway - eclectic medium tone wood floor and wood ceiling hallway idea in Other with white walls
Hallway - eclectic medium tone wood floor and wood ceiling hallway idea in Other with white walls
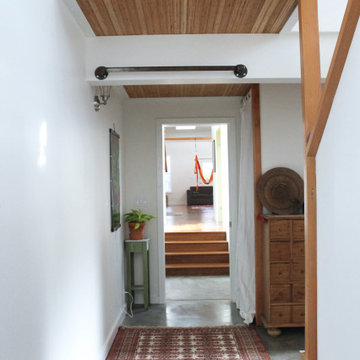
Cottage concrete floor and wood ceiling hallway photo in San Francisco
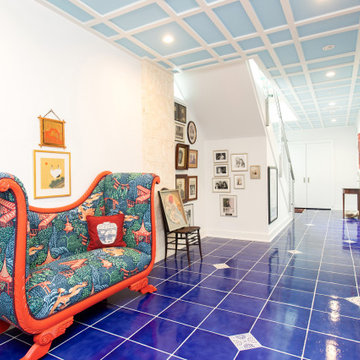
Inspiration for a large eclectic ceramic tile, blue floor and wood ceiling hallway remodel in Other with white walls
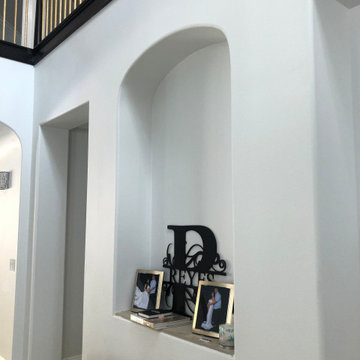
This Entryway Table Will Be a decorative space that is mainly used to put down keys or other small items. Table with tray at bottom. Console Table
Inspiration for a small modern porcelain tile, beige floor, wood ceiling and wood wall hallway remodel in Los Angeles with white walls
Inspiration for a small modern porcelain tile, beige floor, wood ceiling and wood wall hallway remodel in Los Angeles with white walls
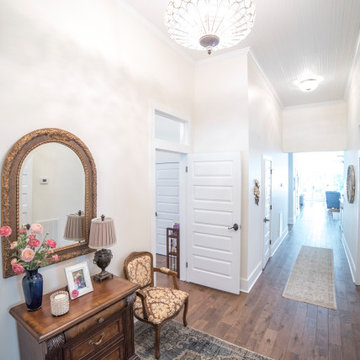
This New South floor plan had been altered and added on to over the years. The renovation included removing two bathrooms blocking the center hallway. The dropped ceilings were removed to expose the original 12' high wood ceilings. The bathrooms were removed to restore this wide hallway and connect to the new addition.

@BuildCisco 1-877-BUILD-57
Hallway - craftsman medium tone wood floor, beige floor, wood ceiling and wall paneling hallway idea in Los Angeles with white walls
Hallway - craftsman medium tone wood floor, beige floor, wood ceiling and wall paneling hallway idea in Los Angeles with white walls
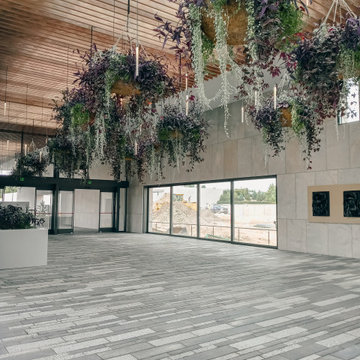
Example of a large minimalist slate floor, gray floor and wood ceiling hallway design in Bridgeport with beige walls
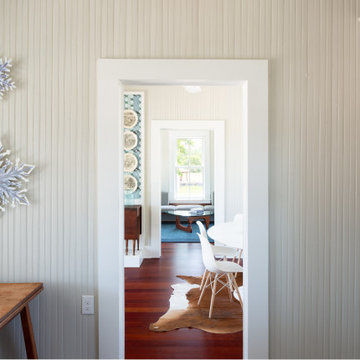
The shotgun flow through the living room, dining room, and kitchen showcases new Brazilian Cherry wide-plank flooring.
Inspiration for a mid-sized country medium tone wood floor, red floor, wood ceiling and wall paneling hallway remodel in Austin with gray walls
Inspiration for a mid-sized country medium tone wood floor, red floor, wood ceiling and wall paneling hallway remodel in Austin with gray walls
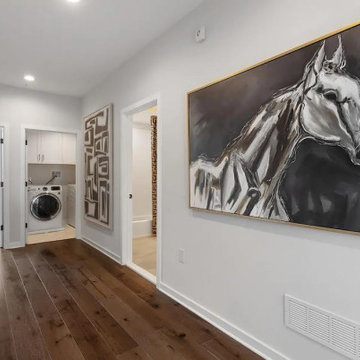
Hallway - mid-sized farmhouse light wood floor, beige floor, exposed beam, tray ceiling and wood ceiling hallway idea in Bridgeport
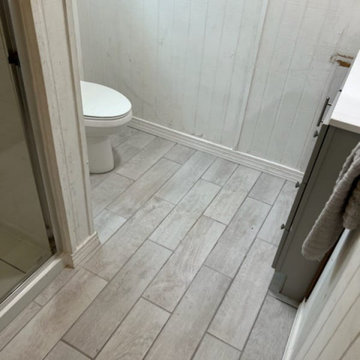
We executed the floor refinishing project for our client with great efficiency and precision, delivering flawless results in record time. Our client is highly satisfied with the outcome of our work.
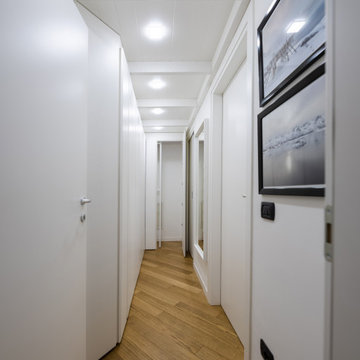
Il corridoio è stato ribassato con una struttura in legno. Sopra ci sono armadi di 60 cm di profondità, sotto armadiature di 30 cm di profondità utilizzati come ripostiglio e scarpiera. L'ultima anta in fondo nasconde la scala che servirà ad accedere alla parte alta.
Foto di Simone Marulli
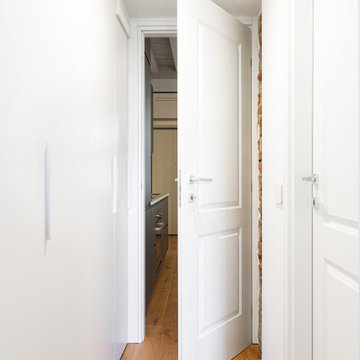
Disimpegno: armadiatura che nasconde l'angolo lavanderia. Porte pantografate 2B (a due riquadri) che collegano zona giorno e zona notte.
Small danish light wood floor, brown floor and wood ceiling hallway photo in Milan with white walls
Small danish light wood floor, brown floor and wood ceiling hallway photo in Milan with white walls
White Wood Ceiling Hallway Ideas
1






