Wood Ceiling and Wall Paneling Entryway Ideas
Refine by:
Budget
Sort by:Popular Today
1 - 20 of 86 photos
Item 1 of 3

To change the persona of the condominium and evoke the spirit of a New England cottage, Pineapple House designers use millwork detail on its walls and ceilings. This photo shows the lanai, were a shelf for display is inset in a jog in the wall. The custom window seat is wider than usual, so it can also serve as a daybed.
Aubry Reel Photography

Gut renovation of mudroom and adjacent powder room. Included custom paneling, herringbone brick floors with radiant heat, and addition of storage and hooks.

Inspiration for a large farmhouse light wood floor, beige floor, wood ceiling and wall paneling entryway remodel in Los Angeles with white walls and a black front door

Large minimalist concrete floor, gray floor, wood ceiling and wall paneling entryway photo in New Orleans with white walls and a glass front door
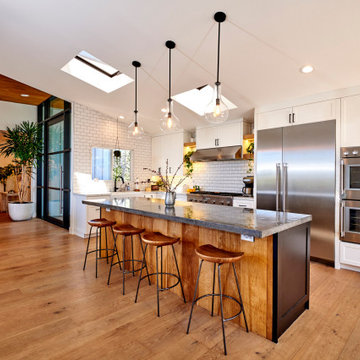
Example of a mid-sized country medium tone wood floor, brown floor, wood ceiling and wall paneling entryway design with white walls and a metal front door
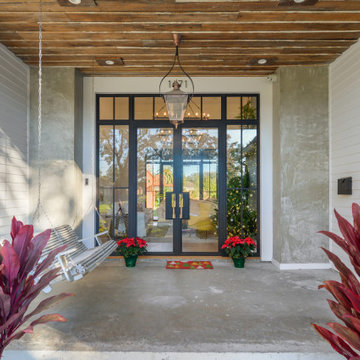
Inspiration for a large modern concrete floor, gray floor, wood ceiling and wall paneling entryway remodel in New Orleans with white walls and a glass front door
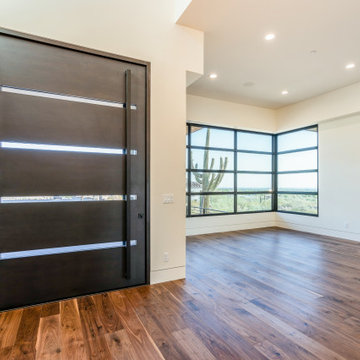
Huge trendy concrete floor, white floor, wood ceiling and wall paneling entryway photo in Phoenix with beige walls and a black front door
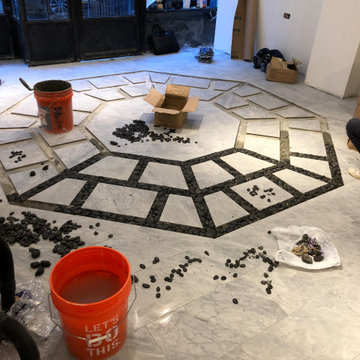
Large french country porcelain tile, multicolored floor, tray ceiling, wood ceiling, wall paneling, wainscoting and wood wall entryway photo in New York with multicolored walls and a green front door
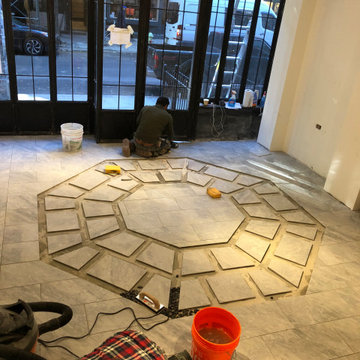
Inspiration for a large french country porcelain tile, multicolored floor, tray ceiling, wood ceiling, wall paneling, wainscoting and wood wall entryway remodel in New York with multicolored walls and a green front door
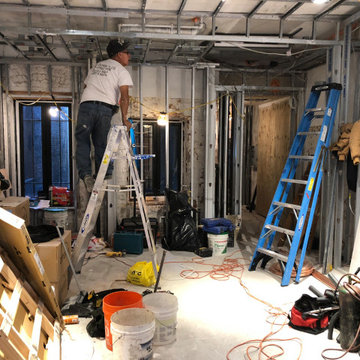
Example of a large french country porcelain tile, multicolored floor, tray ceiling, wood ceiling, wall paneling, wainscoting and wood wall entryway design in New York with multicolored walls and a green front door

Large country light wood floor, beige floor, wood ceiling and wall paneling entryway photo in Los Angeles with white walls and a black front door
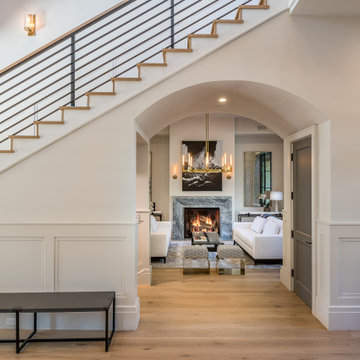
Inspiration for a large farmhouse light wood floor, beige floor, wood ceiling and wall paneling entryway remodel in Los Angeles with white walls and a black front door

This front porch redesign in Scotch Plains, NJ provided a deep enough porch for good coverage for guests and deliveries. The warmth of the wood double doors was continued in the ceiling of the barrel vault. Galaxy Building, In House Photography.

Inspiration for a large country light wood floor, beige floor, wood ceiling and wall paneling entryway remodel in Los Angeles with white walls and a black front door

Gut renovation of mudroom and adjacent powder room. Included custom paneling, herringbone brick floors with radiant heat, and addition of storage and hooks. Bell original to owner's secondary residence circa 1894.
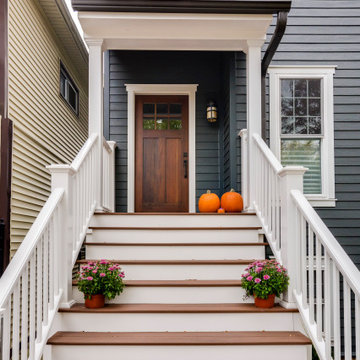
Removed old Brick and Vinyl Siding to install Insulation, Wrap, James Hardie Siding (Cedarmill) in Iron Gray and Hardie Trim in Arctic White, Installed Simpson Entry Door, Garage Doors, ClimateGuard Ultraview Vinyl Windows, Gutters and GAF Timberline HD Shingles in Charcoal. Also, Soffit & Fascia with Decorative Corner Brackets on Front Elevation. Installed new Canopy, Stairs, Rails and Columns and new Back Deck with Cedar.

Removed old Brick and Vinyl Siding to install Insulation, Wrap, James Hardie Siding (Cedarmill) in Iron Gray and Hardie Trim in Arctic White, Installed Simpson Entry Door, Garage Doors, ClimateGuard Ultraview Vinyl Windows, Gutters and GAF Timberline HD Shingles in Charcoal. Also, Soffit & Fascia with Decorative Corner Brackets on Front Elevation. Installed new Canopy, Stairs, Rails and Columns and new Back Deck with Cedar.
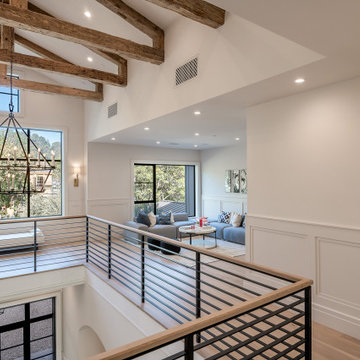
Example of a large cottage light wood floor, beige floor, wood ceiling and wall paneling entryway design in Los Angeles with white walls and a black front door

Entryway - huge contemporary concrete floor, white floor, wood ceiling and wall paneling entryway idea in Phoenix with beige walls and a black front door
Wood Ceiling and Wall Paneling Entryway Ideas
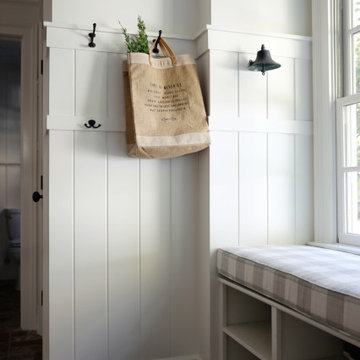
Gut renovation of mudroom and adjacent powder room. Included custom paneling, herringbone brick floors with radiant heat, and addition of storage and hooks. Bell original to owner's secondary residence circa 1894.
1





