Wood Ceiling Bathroom with an Undermount Sink Ideas
Refine by:
Budget
Sort by:Popular Today
1 - 20 of 406 photos
Item 1 of 3

Inspiration for a mid-sized 1960s beige tile and glass tile single-sink, wood ceiling, concrete floor and green floor bathroom remodel in San Francisco with flat-panel cabinets, white cabinets, an undermount sink, white countertops, a floating vanity, a one-piece toilet and beige walls
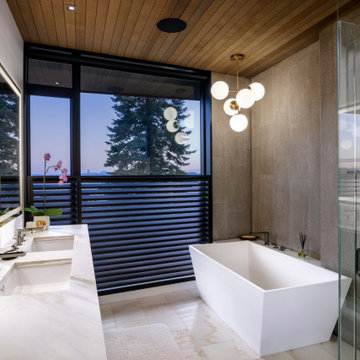
Master bath enjoys lake views, with louvers for privacy.
Mid-sized minimalist porcelain tile porcelain tile, double-sink and wood ceiling bathroom photo in Seattle with an undermount sink, quartz countertops, a hinged shower door and a floating vanity
Mid-sized minimalist porcelain tile porcelain tile, double-sink and wood ceiling bathroom photo in Seattle with an undermount sink, quartz countertops, a hinged shower door and a floating vanity

Bathroom - large traditional beige tile and travertine tile travertine floor, beige floor, double-sink, wood ceiling and wood wall bathroom idea in San Francisco with shaker cabinets, brown cabinets, a one-piece toilet, beige walls, an undermount sink and a built-in vanity

Master bath with contemporary and rustic elements; clean-lined shower walls and door; stone countertop above custom wood cabinets; reclaimed timber and wood ceiling

The soaking tub was positioned to capture views of the tree canopy beyond. The vanity mirror floats in the space, exposing glimpses of the shower behind.
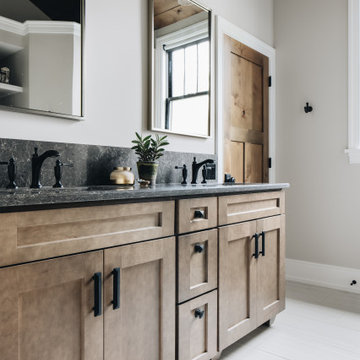
Inspiration for a mid-sized rustic master porcelain tile, gray floor, double-sink and wood ceiling bathroom remodel in Grand Rapids with shaker cabinets, beige walls, an undermount sink, quartz countertops, a built-in vanity, medium tone wood cabinets and gray countertops
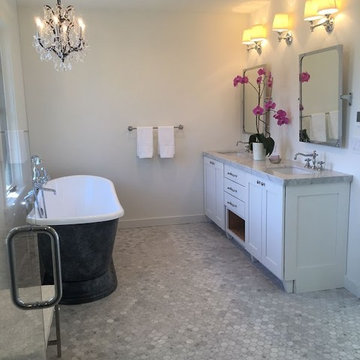
Pivot mirrors over vanity. Carrara Marble floors and vanity deck. Black tub, traditional tub filler, classic elements & easy to keep clean.
Example of a large country master white tile and marble tile mosaic tile floor, double-sink, gray floor, wood ceiling and wood wall bathroom design in San Francisco with shaker cabinets, white cabinets, marble countertops, gray countertops, a built-in vanity, a one-piece toilet, white walls, an undermount sink and a hinged shower door
Example of a large country master white tile and marble tile mosaic tile floor, double-sink, gray floor, wood ceiling and wood wall bathroom design in San Francisco with shaker cabinets, white cabinets, marble countertops, gray countertops, a built-in vanity, a one-piece toilet, white walls, an undermount sink and a hinged shower door
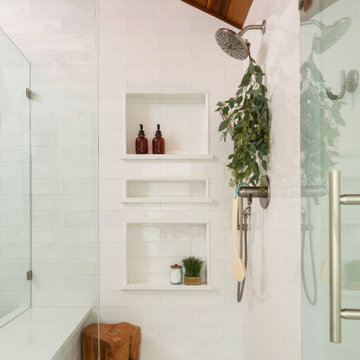
Inspiration for a mid-sized mid-century modern master white tile and ceramic tile porcelain tile, gray floor, double-sink and wood ceiling bathroom remodel in Denver with flat-panel cabinets, light wood cabinets, white walls, an undermount sink, quartz countertops, a hinged shower door, white countertops, a niche and a built-in vanity

Lakeview primary bathroom
Inspiration for a mid-sized rustic master black tile and stone tile ceramic tile, white floor, double-sink and wood ceiling shower bench remodel in Other with flat-panel cabinets, medium tone wood cabinets, an undermount tub, an undermount sink, quartz countertops, white countertops and a built-in vanity
Inspiration for a mid-sized rustic master black tile and stone tile ceramic tile, white floor, double-sink and wood ceiling shower bench remodel in Other with flat-panel cabinets, medium tone wood cabinets, an undermount tub, an undermount sink, quartz countertops, white countertops and a built-in vanity

The Grandparents first floor suite features an accessible bathroom with double vanity and plenty of storage as well as walk/roll in shower with flexible shower fixtures to support standing or seated showers.
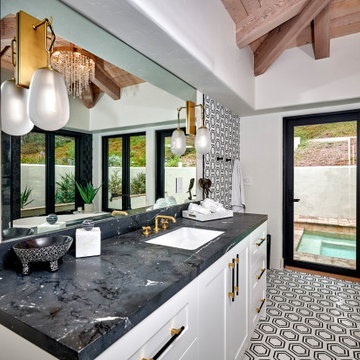
Urban cabin lifestyle. It will be compact, light-filled, clever, practical, simple, sustainable, and a dream to live in. It will have a well designed floor plan and beautiful details to create everyday astonishment. Life in the city can be both fulfilling and delightful mixed with natural materials and a touch of glamour.
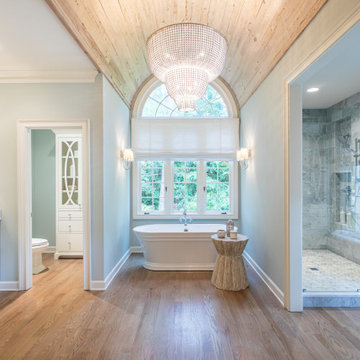
Inspiration for a large transitional master gray tile medium tone wood floor, double-sink and wood ceiling bathroom remodel in Atlanta with shaker cabinets, white cabinets, a one-piece toilet, an undermount sink, a hinged shower door, white countertops and a built-in vanity
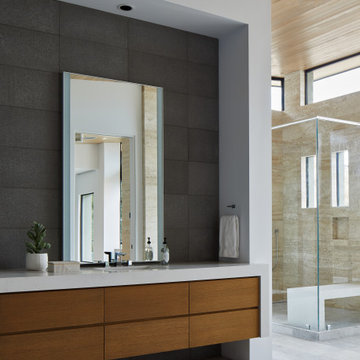
The juxtaposition of bold materials in this contemporary master bathroom is all about the play of light and dark. With its wood, glass, quartz, and limestone palette, the spalike space projects a high-end ambiance.
Project Details // Straight Edge
Phoenix, Arizona
Architecture: Drewett Works
Builder: Sonora West Development
Interior design: Laura Kehoe
Landscape architecture: Sonoran Landesign
Photographer: Laura Moss
https://www.drewettworks.com/straight-edge/
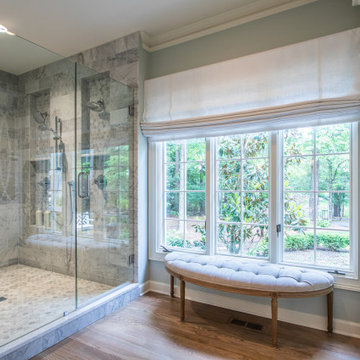
Bathroom - large transitional master gray tile medium tone wood floor, double-sink and wood ceiling bathroom idea in Atlanta with shaker cabinets, white cabinets, a one-piece toilet, an undermount sink, a hinged shower door, white countertops and a built-in vanity
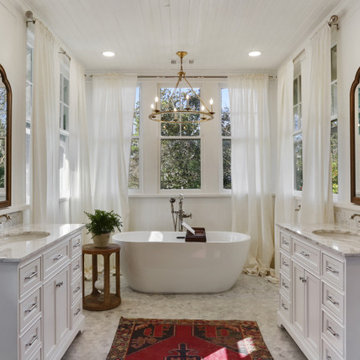
Master Bathroom
Example of a large classic master subway tile white floor, double-sink and wood ceiling freestanding bathtub design in Atlanta with white cabinets, white walls, an undermount sink, white countertops and a freestanding vanity
Example of a large classic master subway tile white floor, double-sink and wood ceiling freestanding bathtub design in Atlanta with white cabinets, white walls, an undermount sink, white countertops and a freestanding vanity
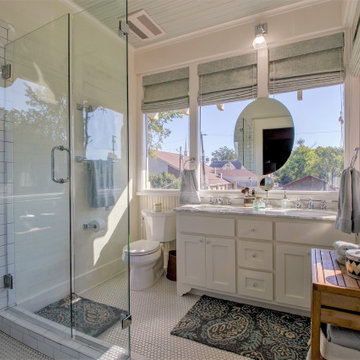
Rehabilitation of a 1910 home. Converted a sleeping porch into a bathroom.
Example of an arts and crafts master white tile and ceramic tile porcelain tile, white floor, double-sink, wood ceiling and wainscoting corner shower design in Little Rock with shaker cabinets, white cabinets, white walls, an undermount sink, marble countertops, a hinged shower door, white countertops and a built-in vanity
Example of an arts and crafts master white tile and ceramic tile porcelain tile, white floor, double-sink, wood ceiling and wainscoting corner shower design in Little Rock with shaker cabinets, white cabinets, white walls, an undermount sink, marble countertops, a hinged shower door, white countertops and a built-in vanity

This new home, built for a family of 5 on a hillside in Marlboro, VT features a slab-on-grade with frost walls, a thick double stud wall with integrated service cavity, and truss roof with lots of cellulose. It incorporates an innovative compact heating, cooling, and ventilation unit and had the lowest blower door number this team had ever done. Locally sawn hemlock siding, some handmade tiles (the owners are both ceramicists), and a Vermont-made door give the home local shine.
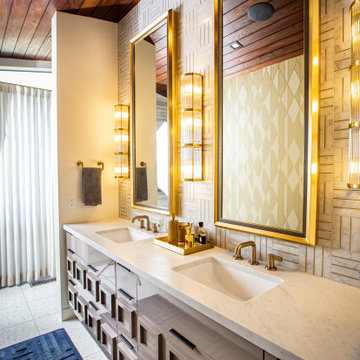
Bathroom - large contemporary master white tile and porcelain tile travertine floor, white floor, double-sink and wood ceiling bathroom idea in Salt Lake City with brown cabinets, white walls, an undermount sink, marble countertops, white countertops and a built-in vanity
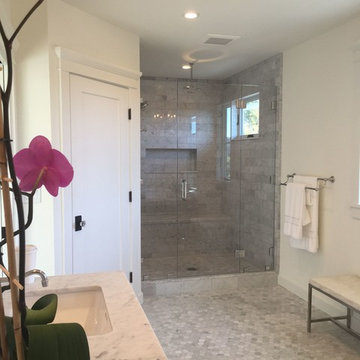
Large master shower enclosure
All marble
Sophisticated, crystal knobs & door knobs
Inspiration for a large farmhouse master gray tile and marble tile marble floor, gray floor, double-sink, wood ceiling and wood wall bathroom remodel in San Francisco with shaker cabinets, white cabinets, a two-piece toilet, gray walls, an undermount sink, marble countertops, a hinged shower door, gray countertops and a built-in vanity
Inspiration for a large farmhouse master gray tile and marble tile marble floor, gray floor, double-sink, wood ceiling and wood wall bathroom remodel in San Francisco with shaker cabinets, white cabinets, a two-piece toilet, gray walls, an undermount sink, marble countertops, a hinged shower door, gray countertops and a built-in vanity
Wood Ceiling Bathroom with an Undermount Sink Ideas

Inspiration for a large 1960s master white tile and porcelain tile travertine floor, white floor, double-sink and wood ceiling bathroom remodel in Salt Lake City with brown cabinets, white walls, an undermount sink, marble countertops, white countertops and a built-in vanity
1





