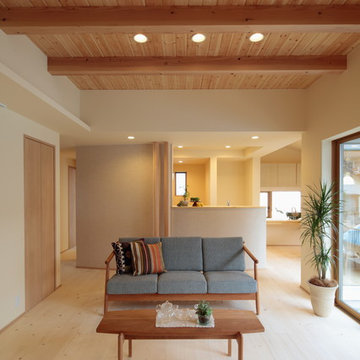Wood Ceiling Blue Living Room Ideas
Refine by:
Budget
Sort by:Popular Today
1 - 20 of 44 photos
Item 1 of 3

Stunning use of our reclaimed wood ceiling paneling in this rustic lake home. The family also utilized the reclaimed wood ceiling through to the kitchen and other rooms in the home. You'll also see one of our beautiful reclaimed wood fireplace mantels featured in the space.

Minimalist open concept medium tone wood floor, brown floor, wood ceiling and wood wall living room photo in Grand Rapids with white walls, a standard fireplace and a stacked stone fireplace
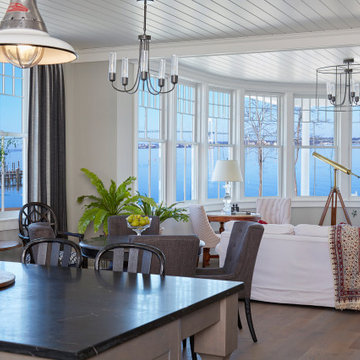
The front to back open concept of this space captures the view from all angles. the lustrous v-groove ceiling draws the eye to the water yet carefully spaced beams delineate the individual spaces.

The heavy use of wood and substantial stone allows the room to be a cozy gathering space while keeping it open and filled with natural light.
---
Project by Wiles Design Group. Their Cedar Rapids-based design studio serves the entire Midwest, including Iowa City, Dubuque, Davenport, and Waterloo, as well as North Missouri and St. Louis.
For more about Wiles Design Group, see here: https://wilesdesigngroup.com/

Living room - rustic open concept medium tone wood floor, brown floor, exposed beam, vaulted ceiling and wood ceiling living room idea in Denver with a standard fireplace and a stone fireplace

Keeping the original fireplace and darkening the floors created the perfect complement to the white walls.
Example of a mid-sized 1960s open concept dark wood floor, black floor and wood ceiling living room design in New York with a music area, a two-sided fireplace and a stone fireplace
Example of a mid-sized 1960s open concept dark wood floor, black floor and wood ceiling living room design in New York with a music area, a two-sided fireplace and a stone fireplace
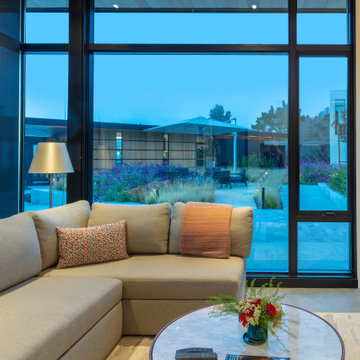
Guest lounge serves two guest bedrooms with en suite baths.
Inspiration for a huge modern concrete floor and wood ceiling living room remodel in Other with a wall-mounted tv
Inspiration for a huge modern concrete floor and wood ceiling living room remodel in Other with a wall-mounted tv
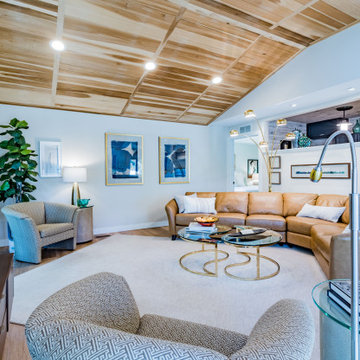
Modern warm wood tones condo in blacks, naturals, camels
Living room - mid-sized modern open concept vinyl floor, beige floor and wood ceiling living room idea in Minneapolis with beige walls and a wall-mounted tv
Living room - mid-sized modern open concept vinyl floor, beige floor and wood ceiling living room idea in Minneapolis with beige walls and a wall-mounted tv
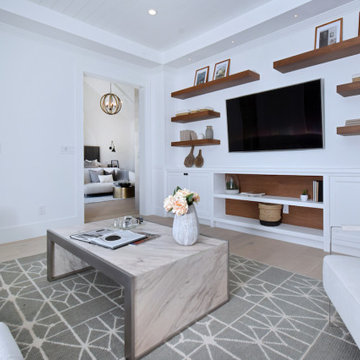
Example of a mid-sized cottage enclosed light wood floor, beige floor and wood ceiling living room design in Los Angeles with white walls
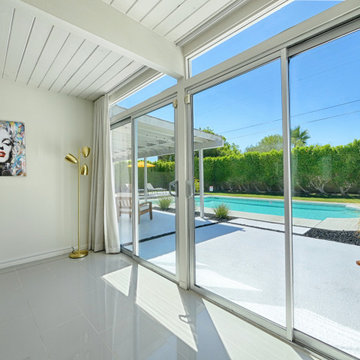
Photography by ABODE IMAGE
Living room - mid-sized 1960s open concept porcelain tile, gray floor and wood ceiling living room idea in Other with white walls, a standard fireplace, a tile fireplace and a wall-mounted tv
Living room - mid-sized 1960s open concept porcelain tile, gray floor and wood ceiling living room idea in Other with white walls, a standard fireplace, a tile fireplace and a wall-mounted tv

The game room with views to the hills beyond as seen from the living room area. The entry hallway connects the two spaces. High clerestory windows frame views of the surrounding oak trees.

Living room - small coastal open concept brown floor, wood ceiling and medium tone wood floor living room idea in Seattle with white walls, a wall-mounted tv, a ribbon fireplace and a tile fireplace

Inspiration for a mid-sized contemporary open concept concrete floor, gray floor, wood ceiling and wood wall living room remodel in Other with white walls, a hanging fireplace, a metal fireplace and a tv stand
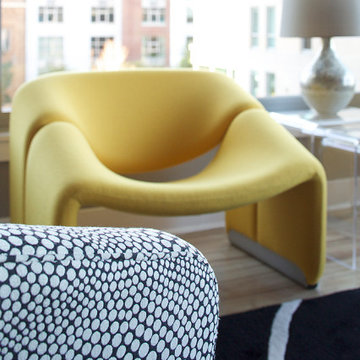
Mondrian-inspired custom cabinetry by Valet Custom Cabinets & Closets hides away media, while the open shelving above the corner desk provides space for displaying photos and collectibles while writing a letter. Red dining chairs are from B&B Italia. White marble tabletop was custom-made for the oval Eero Saarinen pedestal table, originally made by Knoll. Black and white tub chairs are by Room & Board. Yellow chairs by Artifort's Pierre Paulin. Lighting Design by Pritchard Peck Lighting and Arteriors.
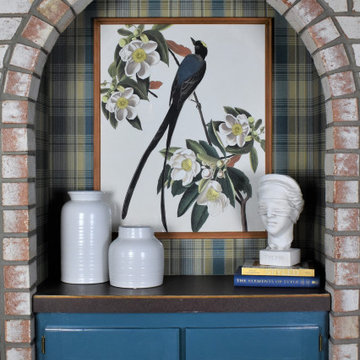
Metro Detroit interior designer pairs classic and vintage style decor in an otherwise contemporary room to add visual interest and balance. Wallpaper, built-ins, and custom cabinetry make this space unique.
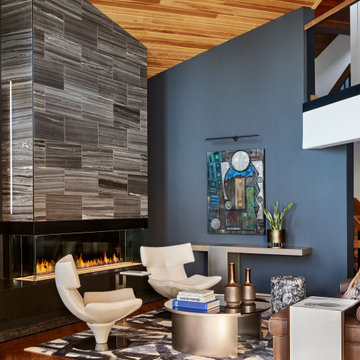
The epitome of quiet luxury, this reimagined fireplace and seating area blend existing ceiling and floor, and a Roche Bobois sofa with new everything else! The layers of colors and textures found in the natural material make this room exquisitely warm and comfortable. It's ready to Apres all day!
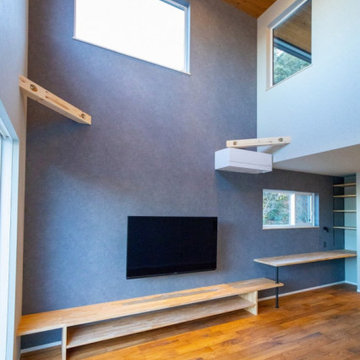
吹抜け壁面には板張りと相性のいいモルタル調のアクセントクロスを。テレビボードやワークスペースのテーブルは造作し、無駄のないスタイリッシュな仕上がりに。
Inspiration for a medium tone wood floor, brown floor, wood ceiling and wallpaper living room remodel in Kyoto with gray walls and a wall-mounted tv
Inspiration for a medium tone wood floor, brown floor, wood ceiling and wallpaper living room remodel in Kyoto with gray walls and a wall-mounted tv
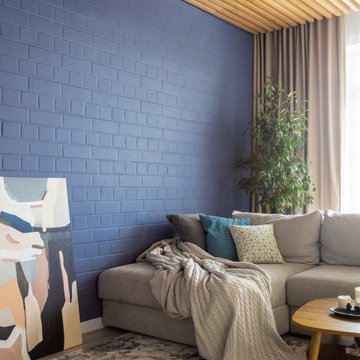
Example of a mid-sized trendy laminate floor, wood ceiling and brick wall living room design in Other with blue walls and a wall-mounted tv
Wood Ceiling Blue Living Room Ideas
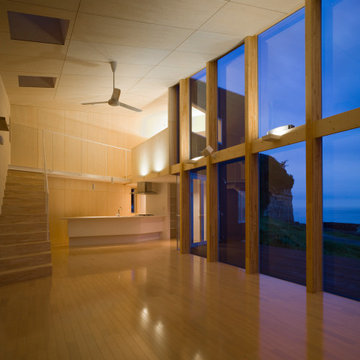
Inspiration for a contemporary open concept plywood floor, wood ceiling and wood wall living room remodel
1






