Wood Ceiling Dining Room with a Standard Fireplace Ideas
Refine by:
Budget
Sort by:Popular Today
1 - 20 of 118 photos
Item 1 of 3

The interior of the home is immediately welcoming with the anterior of the home clad in full-height windows, beckoning you into the home with views and light. The open floor plan leads you into the family room, adjoined by the dining room and in-line kitchen. A balcony is immediately off the dining area, providing a quick escape to the outdoor refuge of Whitefish. Glo’s A5 double pane windows were used to create breathtaking views that are the crown jewels of the home’s design. Furthermore, the full height curtain wall windows and 12’ lift and slide doors provide views as well as thermal performance. The argon-filled glazing, multiple air seals, and larger thermal break make these aluminum windows durable and long-lasting.

Example of a mountain style medium tone wood floor and wood ceiling great room design in Other with white walls, a standard fireplace and a metal fireplace

Modern Dining Room in an open floor plan, sits between the Living Room, Kitchen and Backyard Patio. The modern electric fireplace wall is finished in distressed grey plaster. Modern Dining Room Furniture in Black and white is paired with a sculptural glass chandelier. Floor to ceiling windows and modern sliding glass doors expand the living space to the outdoors.

Modern Dining Room in an open floor plan, sits between the Living Room, Kitchen and Backyard Patio. The modern electric fireplace wall is finished in distressed grey plaster. Modern Dining Room Furniture in Black and white is paired with a sculptural glass chandelier. Floor to ceiling windows and modern sliding glass doors expand the living space to the outdoors.

Inspiration for a contemporary light wood floor, beige floor, vaulted ceiling and wood ceiling dining room remodel in Portland with white walls and a standard fireplace
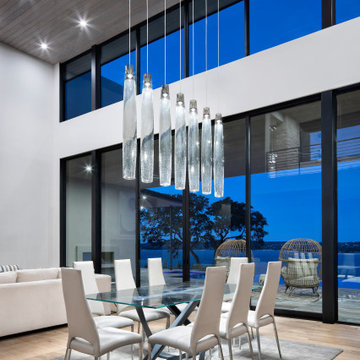
Large minimalist medium tone wood floor, brown floor and wood ceiling great room photo in Austin with white walls, a standard fireplace and a stone fireplace
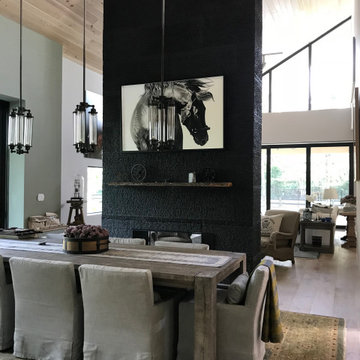
Dining room - large transitional medium tone wood floor, brown floor and wood ceiling dining room idea in Miami with white walls and a standard fireplace

This Aspen retreat boasts both grandeur and intimacy. By combining the warmth of cozy textures and warm tones with the natural exterior inspiration of the Colorado Rockies, this home brings new life to the majestic mountains.
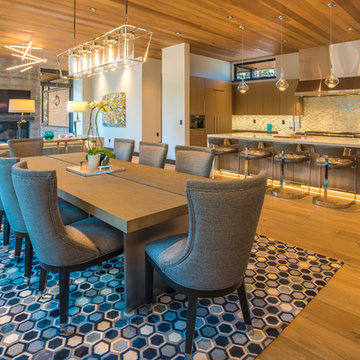
A contemporary dining room that seats 8 and designed to entertain with the open kitchen and great room. Under the table is a blue hexagon hair-on-hide area rug, comfortable upholstered chairs and a contemporary table design that has a thick oak top with metal legs and an inlaid metal running down the center.
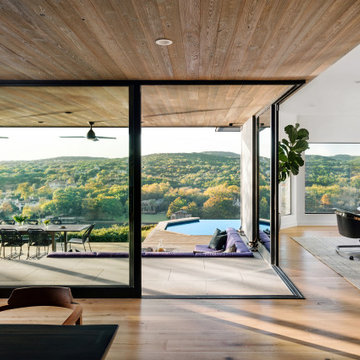
At the junction of the dining, kitchen and breakfast spaces a sliding corner door invites the exterior in, effectively creating a seamless larger space between out of the four. A confluence of spaces, each its own, yet harmoniously
invisibly bound.

Open concept, modern farmhouse with a chef's kitchen and room to entertain.
Inspiration for a large cottage light wood floor, gray floor and wood ceiling kitchen/dining room combo remodel in Austin with gray walls, a standard fireplace and a stone fireplace
Inspiration for a large cottage light wood floor, gray floor and wood ceiling kitchen/dining room combo remodel in Austin with gray walls, a standard fireplace and a stone fireplace
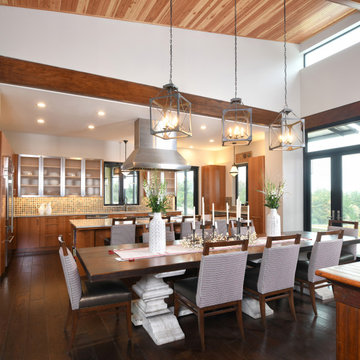
Our client’s desire was to have a country retreat that would be large enough to accommodate their sizable family and groups of friends. This primary space is an open plan which includes the kitchen, dining and living room central to the home. The architecture is modern but respectful of the natural surroundings.
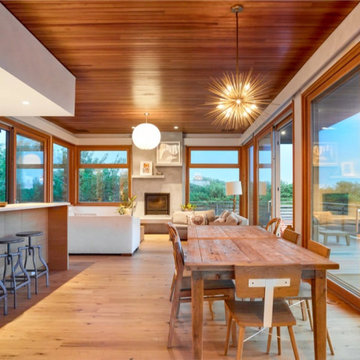
Character White Oak in 6″ widths in a stunning oceanfront residence in Little Compton, Rhode Island. This home features zero VOC (sheep’s wool) insulation, solar panels, a solar hot water system, and a rainwater collection system.
Flooring: Character Plain Sawn White Oak in 6″ Widths
Finish: Vermont Artisan Breadloaf Finish
Construction by Stack + Co.
Architecture: Maryann Thompson Architects
Photography by Scott Norsworthy

Open spaces, dining room, into family room, and kitchen. With big picture windows looking out on the pool courtyard.
Large country medium tone wood floor, wood ceiling and wood wall great room photo in Atlanta with white walls, a standard fireplace and a wood fireplace surround
Large country medium tone wood floor, wood ceiling and wood wall great room photo in Atlanta with white walls, a standard fireplace and a wood fireplace surround
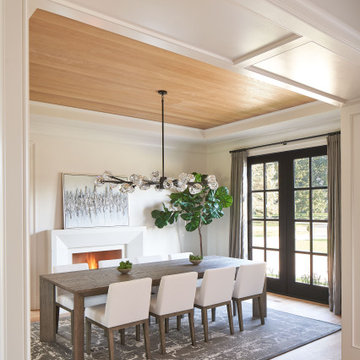
Medium tone wood floor, white floor and wood ceiling dining room photo in Charlotte with white walls and a standard fireplace

Modern Dining Room in an open floor plan, sits between the Living Room, Kitchen and Backyard Patio. The modern electric fireplace wall is finished in distressed grey plaster. Modern Dining Room Furniture in Black and white is paired with a sculptural glass chandelier. Floor to ceiling windows and modern sliding glass doors expand the living space to the outdoors.
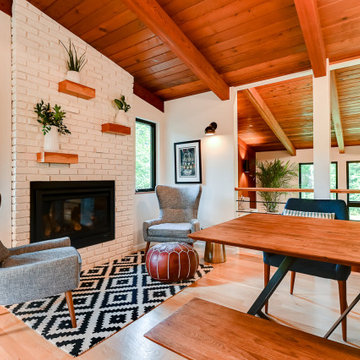
Example of a 1950s wood ceiling dining room design in Minneapolis with a standard fireplace and a brick fireplace
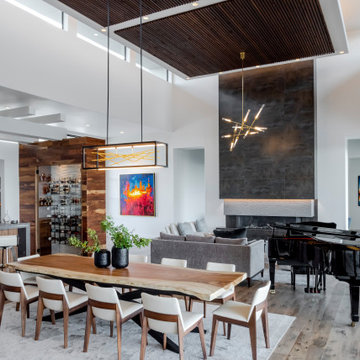
Modern Great Room
Example of a trendy medium tone wood floor and wood ceiling dining room design in Austin with a standard fireplace and a tile fireplace
Example of a trendy medium tone wood floor and wood ceiling dining room design in Austin with a standard fireplace and a tile fireplace
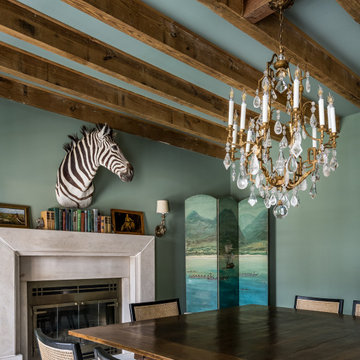
Inspiration for a mid-sized farmhouse brown floor and wood ceiling enclosed dining room remodel in Nashville with blue walls, a standard fireplace and a stone fireplace
Wood Ceiling Dining Room with a Standard Fireplace Ideas
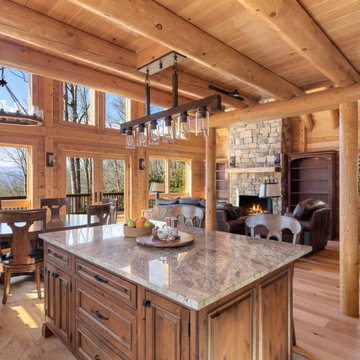
Example of a mid-sized mountain style light wood floor and wood ceiling great room design in Other with a standard fireplace and a stacked stone fireplace
1





