All Wall Treatments Wood Ceiling Entryway Ideas
Refine by:
Budget
Sort by:Popular Today
1 - 20 of 541 photos
Item 1 of 3
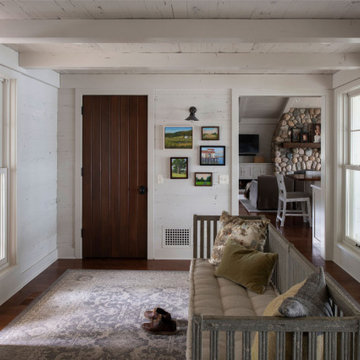
Contractor: Craig Williams
Photography: Scott Amundson
Example of a mid-sized beach style medium tone wood floor, wood ceiling and wood wall single front door design in Minneapolis with white walls and a dark wood front door
Example of a mid-sized beach style medium tone wood floor, wood ceiling and wood wall single front door design in Minneapolis with white walls and a dark wood front door

To change the persona of the condominium and evoke the spirit of a New England cottage, Pineapple House designers use millwork detail on its walls and ceilings. This photo shows the lanai, were a shelf for display is inset in a jog in the wall. The custom window seat is wider than usual, so it can also serve as a daybed.
Aubry Reel Photography

We remodeled this Spanish Style home. The white paint gave it a fresh modern feel.
Heather Ryan, Interior Designer
H.Ryan Studio - Scottsdale, AZ
www.hryanstudio.com

Large minimalist slate floor, gray floor, wood ceiling and wood wall mudroom photo in Salt Lake City

"Outside Foyer" Entry, central courtyard.
Large minimalist concrete floor, gray floor, wood ceiling and wood wall entryway photo in Phoenix with multicolored walls and a light wood front door
Large minimalist concrete floor, gray floor, wood ceiling and wood wall entryway photo in Phoenix with multicolored walls and a light wood front door

Small mountain style limestone floor, beige floor, wood ceiling and wood wall entryway photo in Salt Lake City with brown walls and a glass front door
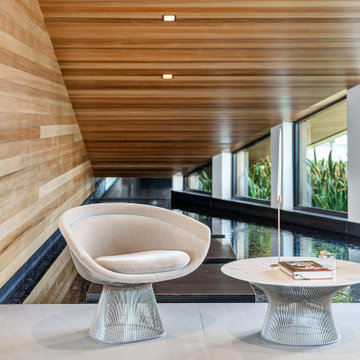
Infinity House is a Tropical Modern Retreat in Boca Raton, FL with architecture and interiors by The Up Studio
Example of a huge trendy gray floor, wood ceiling and wood wall entryway design in Miami with a black front door
Example of a huge trendy gray floor, wood ceiling and wood wall entryway design in Miami with a black front door

Example of a large trendy wood ceiling and wood wall entryway design in Other with white walls and a medium wood front door

Inspiration for a large farmhouse light wood floor, beige floor, wood ceiling and wall paneling entryway remodel in Los Angeles with white walls and a black front door
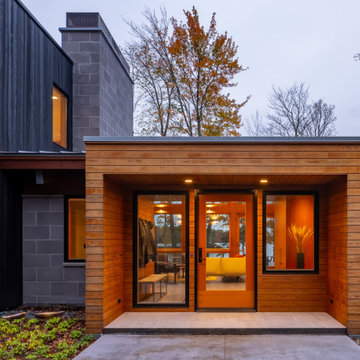
Example of a mid-sized mountain style porcelain tile, gray floor, wood ceiling and wood wall entryway design in Minneapolis with a medium wood front door

Front covered entrance to tasteful modern contemporary house. A pleasing blend of materials.
Inspiration for a small contemporary gray floor, wood ceiling and wood wall entryway remodel in Boston with black walls and a glass front door
Inspiration for a small contemporary gray floor, wood ceiling and wood wall entryway remodel in Boston with black walls and a glass front door

Large minimalist concrete floor, gray floor, wood ceiling and wall paneling entryway photo in New Orleans with white walls and a glass front door
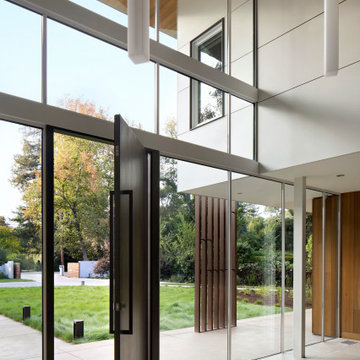
Inspiration for a large modern porcelain tile, gray floor, wood ceiling and wood wall entryway remodel in San Francisco with white walls and a dark wood front door

The formal proportions, material consistency, and painstaking craftsmanship in Five Shadows were all deliberately considered to enhance privacy, serenity, and a profound connection to the outdoors.
Architecture by CLB – Jackson, Wyoming – Bozeman, Montana.

Architect: Michael Morrow, Kinneymorrow Architecture
Builder: Galvas Construction
For this contemporary beach escape in the affluent resort community of Alys Beach, Florida, the team at E. F. San Juan constructed a series of unique Satina™ tropical hardwood screens that form parts of the home’s facade, railings, courtyard gate, and more. “Architect Michael Morrow of Kinneymorrow Architecture came to us with his design inspiration, and I have to say that we knocked it out of the park,” says E. F. San Juan’s president, Edward San Juan.
Challenges:
The seeming simplicity of this exterior facade is deceptively complex. The horizontal lines and spacing that Michael wanted to carry through the facade encompassed gates, shutters, screens, balcony rails, and rain shields had to be incredibly precise to fit seamlessly and remain intact through the years. “It’s always a challenge to execute contemporary details, as there is nowhere to hide imperfections,” says Michael. “The reality of being in a seaside climate compounded on top of that, especially working with wood.”
Solution:
The E. F. San Juan engineering department worked out the complex fabrication details required to make Michael’s design inspiration come together, and the team at Galvas Construction did an excellent job of installing all pieces to bring the plan to fruition. We used our trademarked Satina™ tropical hardwood to fabricate the facade and engineered tertiary attachment methods into the components to ensure longevity. “This was one of the most complex exteriors we have engineered, and, as always, we loved the challenge,” Edward says.
Michael adds, “The exterior woodwork on this project is the project, and so this one would not have been possible without E. F. San Juan. Collaborating was a joy, from working out the details to the exquisite realization. These folks have forgotten more about wood than most people will ever know in the first place!”
Thank you to Michael, Kinneymorrow, and the team at Galvas Construction for choosing E. F. San Juan.
---
Photography courtesy of Alys Beach

"Outside Foyer" Entry, central courtyard.
Large minimalist concrete floor, gray floor, wood ceiling and wood wall entryway photo in Phoenix with multicolored walls and a light wood front door
Large minimalist concrete floor, gray floor, wood ceiling and wood wall entryway photo in Phoenix with multicolored walls and a light wood front door

This beautiful 2-story entry has a honed marble floor and custom wainscoting on walls and ceiling
Foyer - mid-sized modern marble floor, gray floor, wood ceiling and wainscoting foyer idea in Detroit with white walls
Foyer - mid-sized modern marble floor, gray floor, wood ceiling and wainscoting foyer idea in Detroit with white walls
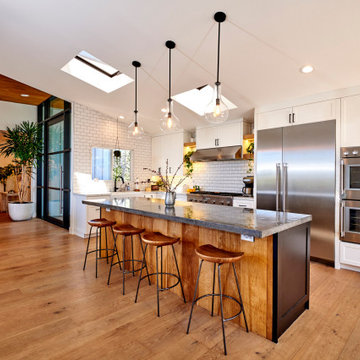
Example of a mid-sized country medium tone wood floor, brown floor, wood ceiling and wall paneling entryway design with white walls and a metal front door
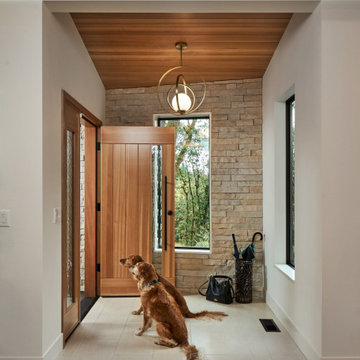
Trendy porcelain tile, beige floor, wood ceiling and brick wall entryway photo with a medium wood front door
All Wall Treatments Wood Ceiling Entryway Ideas
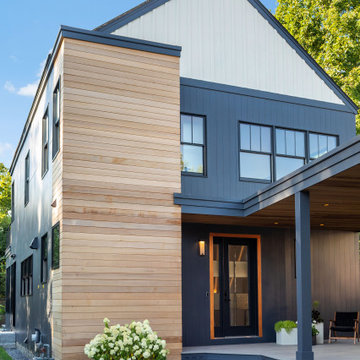
Front walkway and entry to tasteful modern contemporary house.
Inspiration for a small contemporary wood ceiling and wood wall single front door remodel in Boston with black walls and a glass front door
Inspiration for a small contemporary wood ceiling and wood wall single front door remodel in Boston with black walls and a glass front door
1





