Wood Ceiling Family Room with a Stone Fireplace Ideas
Refine by:
Budget
Sort by:Popular Today
61 - 80 of 144 photos
Item 1 of 3
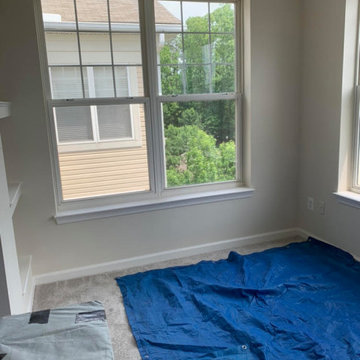
replacement glass for windows. Residential glass replacement - Home window Glass replacement- window seal failure- broken window seal- broken window glass replacement- double pane glass replacement- foggy window repair- foggy glass replacement
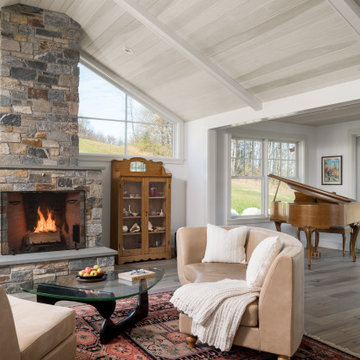
Inspiration for a large farmhouse open concept wood ceiling family room remodel in Burlington with a music area, a standard fireplace and a stone fireplace
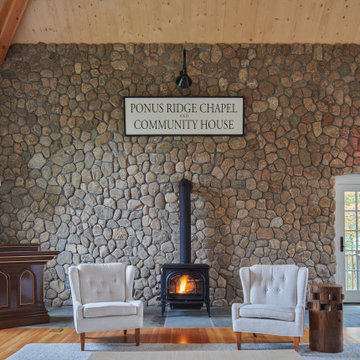
Family and Sitting Room
Inspiration for a timeless open concept light wood floor and wood ceiling family room remodel in New York with beige walls, a wood stove and a stone fireplace
Inspiration for a timeless open concept light wood floor and wood ceiling family room remodel in New York with beige walls, a wood stove and a stone fireplace
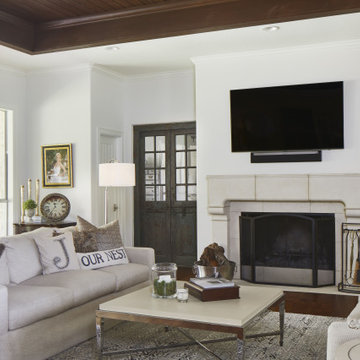
Large family room with two sofas a large coffee table and fieplace
Family room - mid-sized french country open concept dark wood floor, brown floor and wood ceiling family room idea in Austin with white walls, a standard fireplace, a stone fireplace and a wall-mounted tv
Family room - mid-sized french country open concept dark wood floor, brown floor and wood ceiling family room idea in Austin with white walls, a standard fireplace, a stone fireplace and a wall-mounted tv
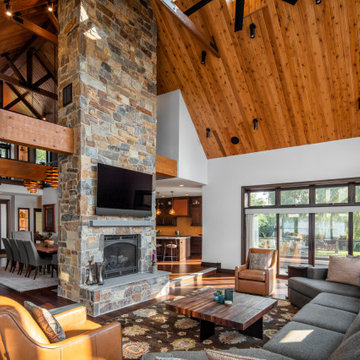
Example of a mountain style open concept dark wood floor, vaulted ceiling and wood ceiling family room design in Chicago with white walls, a standard fireplace, a stone fireplace and a wall-mounted tv
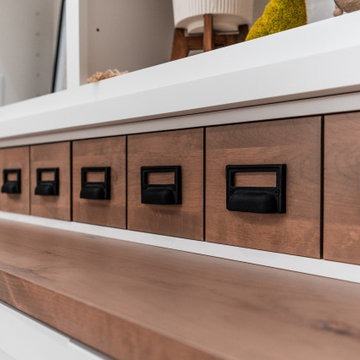
Drawer detail. Catalog drawers are actually ganged together for a larger interior, but a unique style.
Example of a huge cottage loft-style light wood floor and wood ceiling family room design in Other with gray walls, a standard fireplace, a stone fireplace and a media wall
Example of a huge cottage loft-style light wood floor and wood ceiling family room design in Other with gray walls, a standard fireplace, a stone fireplace and a media wall
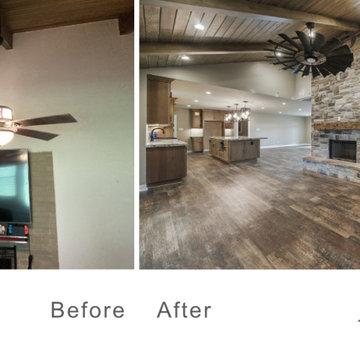
Interior remodel Kitchen, ½ Bath, Utility, Family, Foyer, Living, Fireplace, Porte-Cochere, Rear Porch
Porte-Cochere Removed Privacy wall opening the entire main entrance area. Add cultured Stone to Columns base.
Foyer Entry Removed Walls, Halls, Storage, Utility to open into great room that flows into Kitchen and Dining.
Dining Fireplace was completely rebuilt and finished with cultured stone. New hardwood flooring. Large Fan.
Kitchen all new Custom Stained Cabinets with Shaker doors, Under Cabinet and Interior lighting and Seeded Glass.
New Tops, Backsplash, Island, Farm sink and Appliances that includes Gas oven and undercounter Icemaker.
Utility Space created. New Tops, Farm sink, Cabinets, Wood floor, Entry.
Back Patio finished with Extra large fans and Extra-large dog door.
Materials
Fireplace & Columns Cultured Stone
Counter tops 3 CM Bianco Antico Granite with 2” Mitered Edge
Flooring Karndean Van Gogh Ridge Core SCB99 Reclaimed Redwood
Backsplash Herringbone EL31 Beige 1X3
Kohler 6489-0 White Cast Iron Whitehaven Farm Sink
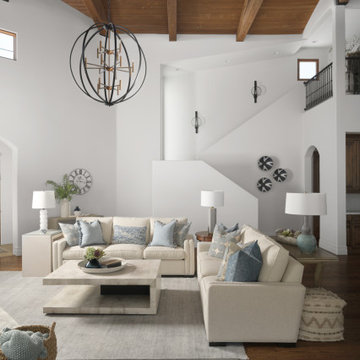
In a room this large and tall, we have to perform a balancing act: make the space feel warm and inviting while retaining that luxurious feeling of spaciousness. We kept the wood floor and refinished it in a cozy brown tone to echo the ceiling. In between floor and ceiling, we continued the soft-cool color palette that gives the home its bright personality. Our clients love to gather family and friends here, so we opted for two long sofas, a pair of chairs shown in the photo below and a couple of ottomans tucked behind the sofas that can be moved wherever needed for extra seating. We selected all of the lighting, including the large, open chandelier in black metal. It references the color and material of the upper stairway railings and the new sconces leading to the second floor.
Photo by Cole Horchler
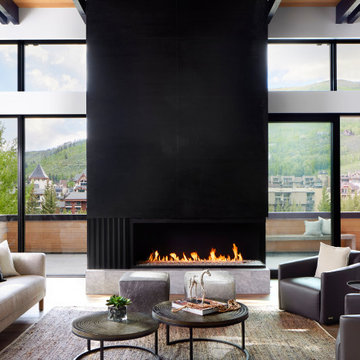
Nestled on the side of Vail mountain, this grand fireplace is clad with texture stone slab and ribbed metal on a marble hearth and flanked with unparalleled views.
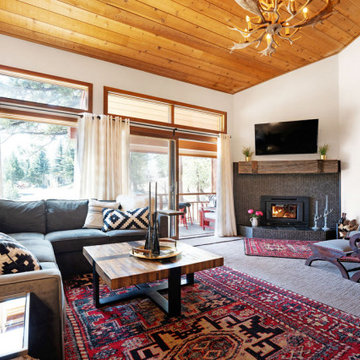
Bye, bye 1970, hello fresh new look! Open plan family room with new wood burning high efficient fireplace. Mantel is a lintel from Tonopah gold mine, eastern Sierras.
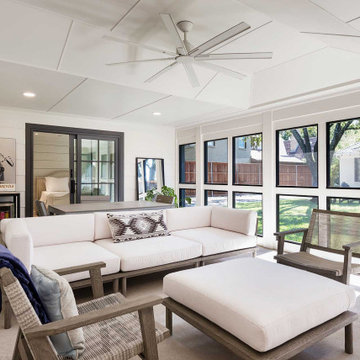
The new screened-in porch was designed as an indoor/outdoor living space complete with a beautiful fireplace with a floating stone hearth and built-in bar. The screened windows are designed purposely so that the homeowners would have privacy on the alley side. An open line of site was created in the backyard to the future pool and home beyond. Polished concrete flooring and crisp white walls complete the look accented by the black screen tracks. The wide Hardie lap siding is durable and creates a homey yet modern feel for the indoor/outdoor living space.
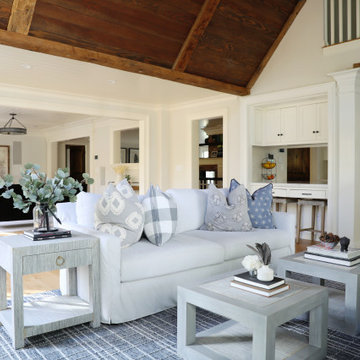
Farmhouse furnished, styled, & staged around this stunner stone fireplace and exposed wood beam ceiling.
Inspiration for a large farmhouse open concept light wood floor, brown floor and wood ceiling family room remodel in New York with white walls, a stone fireplace and a wall-mounted tv
Inspiration for a large farmhouse open concept light wood floor, brown floor and wood ceiling family room remodel in New York with white walls, a stone fireplace and a wall-mounted tv
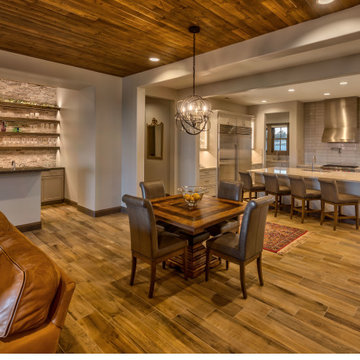
Example of a mid-sized eclectic open concept ceramic tile, brown floor and wood ceiling family room design in Other with gray walls, a ribbon fireplace, a stone fireplace and a wall-mounted tv
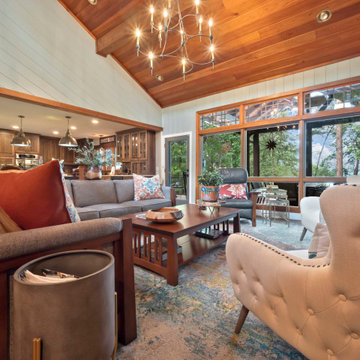
Example of a large 1960s open concept ceramic tile, orange floor, wood ceiling and shiplap wall family room design in Other with blue walls, a standard fireplace, a stone fireplace and a wall-mounted tv
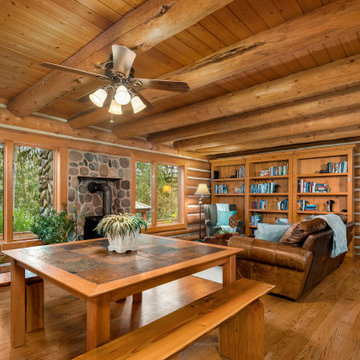
Inspiration for a large rustic open concept medium tone wood floor, wood ceiling and wood wall family room remodel in Seattle with a wood stove and a stone fireplace

Khouri-Brouwer Residence
A new 7,000 square foot modern farmhouse designed around a central two-story family room. The layout promotes indoor / outdoor living and integrates natural materials through the interior. The home contains six bedrooms, five full baths, two half baths, open living / dining / kitchen area, screened-in kitchen and dining room, exterior living space, and an attic-level office area.
Photography: Anice Hoachlander, Studio HDP
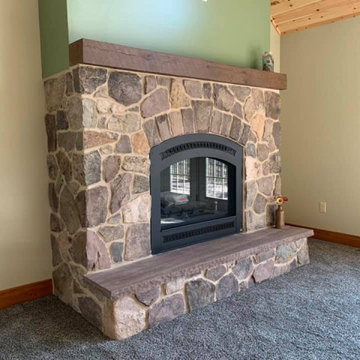
Langston real thin stone veneer gives this interior gas fireplace a rustic feel. Langston thin stone veneer is cut from natural hand-picked fieldstone. This stone has an absolutely beautiful color range. Although predominantly earthy brown, there are blacks, lavenders, tans, and even whites. This real thin stone veneer showcases the natural faces of the fieldstone that have been weathered for years by the elements with textures ranging from coarse to smooth. Langston is technically a cobblestone, however, the pieces are slightly more linear than some of our other cobblestones. This allows the mason to install the stone in a rough linear pattern if desired. This natural stone veneer brings a rustic, warm, and inviting look and can be used on projects both large and small.
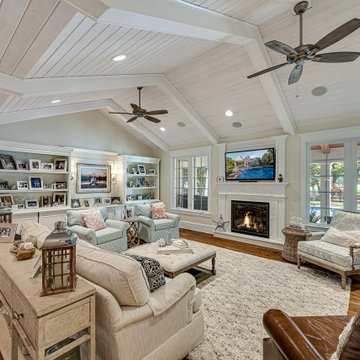
Inspiration for an open concept medium tone wood floor, brown floor and wood ceiling family room library remodel in Philadelphia with beige walls, a standard fireplace, a stone fireplace and a wall-mounted tv
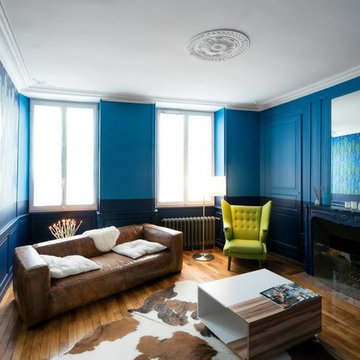
Salon pièce de vie
Inspiration for a mid-sized transitional open concept light wood floor, beige floor, wood ceiling and wallpaper family room remodel in Paris with blue walls, a standard fireplace and a stone fireplace
Inspiration for a mid-sized transitional open concept light wood floor, beige floor, wood ceiling and wallpaper family room remodel in Paris with blue walls, a standard fireplace and a stone fireplace
Wood Ceiling Family Room with a Stone Fireplace Ideas
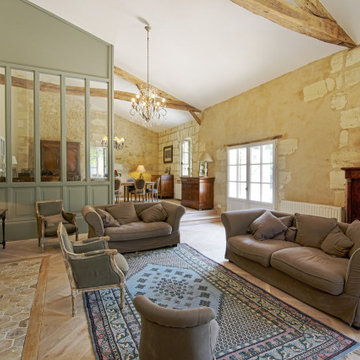
Aménagements sur mesures : verrière sur mesure, escalier, garde corps, table.
Example of a transitional light wood floor, beige floor and wood ceiling family room design in Bordeaux with beige walls, a standard fireplace and a stone fireplace
Example of a transitional light wood floor, beige floor and wood ceiling family room design in Bordeaux with beige walls, a standard fireplace and a stone fireplace
4





