Wood Ceiling Family Room with No TV Ideas
Refine by:
Budget
Sort by:Popular Today
1 - 20 of 117 photos
Item 1 of 3

A uniform and cohesive look adds simplicity to the overall aesthetic, supporting the minimalist design of this boathouse. The A5s is Glo’s slimmest profile, allowing for more glass, less frame, and wider sightlines. The concealed hinge creates a clean interior look while also providing a more energy-efficient air-tight window. The increased performance is also seen in the triple pane glazing used in both series. The windows and doors alike provide a larger continuous thermal break, multiple air seals, high-performance spacers, Low-E glass, and argon filled glazing, with U-values as low as 0.20. Energy efficiency and effortless minimalism create a breathtaking Scandinavian-style remodel.
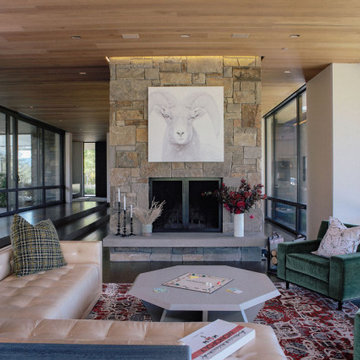
Family room - rustic dark wood floor and wood ceiling family room idea in Other with no tv, a standard fireplace and a stone fireplace

Family room library - 1950s medium tone wood floor, exposed beam, wood ceiling and wood wall family room library idea in San Diego with a ribbon fireplace, a concrete fireplace and no tv
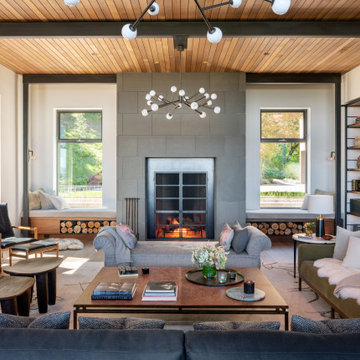
Contemporary Interior
Photographer: Eric Staudenmaier
Example of a minimalist wood ceiling family room design in Portland with white walls and no tv
Example of a minimalist wood ceiling family room design in Portland with white walls and no tv
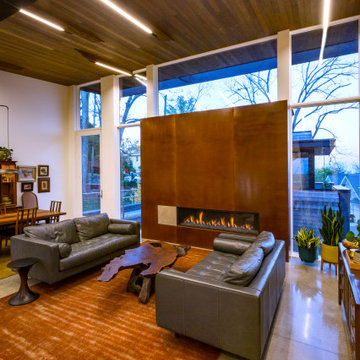
Mid-sized minimalist open concept concrete floor, gray floor and wood ceiling family room photo in Cincinnati with a ribbon fireplace, a metal fireplace and no tv
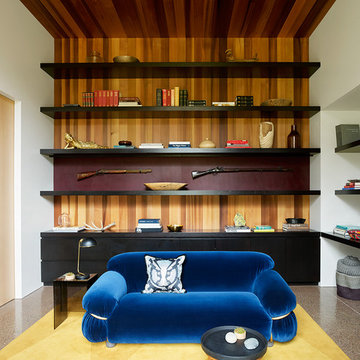
Texture and color reflecting the personality of the client are introduced in interior furnishings throughout the Riverbend residence.
Residential architecture and interior design by CLB in Jackson, Wyoming – Bozeman, Montana.

Nestled on the side of Vail mountain, this grand fireplace is clad with texture stone slab and ribbed metal on a marble hearth and flanked with unparalleled views.
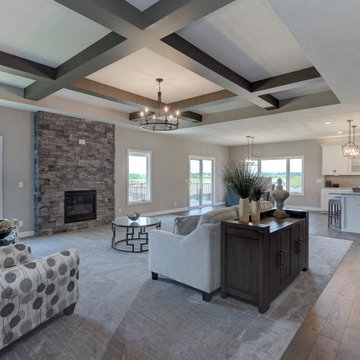
Inspiration for a mid-sized transitional open concept carpeted, gray floor and wood ceiling family room remodel in Omaha with no tv, gray walls, a standard fireplace and a stone fireplace
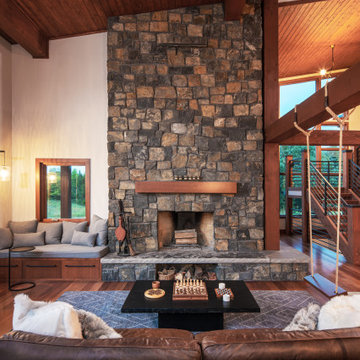
Family room with wood burning fireplace, piano, leather couch and a swing. Reading nook in the corner and large windows. The ceiling and floors are wood with exposed wood beams.
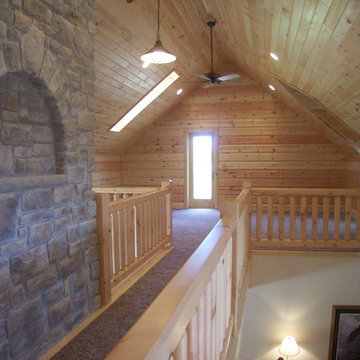
The loft space has a door to access the balcony. The fireplace face continues from the first floor, with a niche to match the arched fireplace below.
Inspiration for a mid-sized rustic loft-style carpeted, gray floor, wood ceiling and wood wall family room remodel in Other with beige walls, a standard fireplace, a stone fireplace and no tv
Inspiration for a mid-sized rustic loft-style carpeted, gray floor, wood ceiling and wood wall family room remodel in Other with beige walls, a standard fireplace, a stone fireplace and no tv
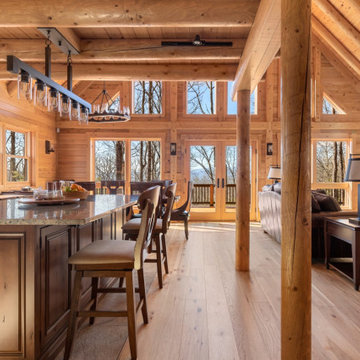
Family room - mid-sized rustic open concept light wood floor, brown floor, wood ceiling and wood wall family room idea in Other with beige walls, a standard fireplace, a stacked stone fireplace and no tv
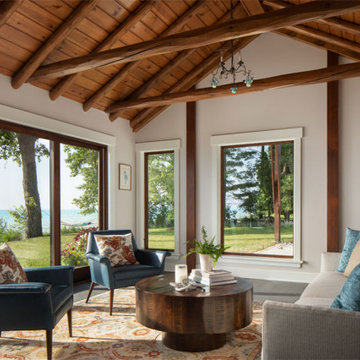
Hand hewn log beam ceiling caps this room with oversized windows for expansive water views of the lakefront..
Example of a mid-sized beach style open concept concrete floor, gray floor and wood ceiling family room design in Milwaukee with white walls, no fireplace and no tv
Example of a mid-sized beach style open concept concrete floor, gray floor and wood ceiling family room design in Milwaukee with white walls, no fireplace and no tv

This warm Hemlock walls home finished with a Sherwin Williams lacquer sealer for durability in this modern style cabin has a masonry double sided fireplace as its focal point. Large Marvin windows and patio doors with transoms allow a full glass wall for lake viewing. Built in wood cubbie in the stone fireplace.
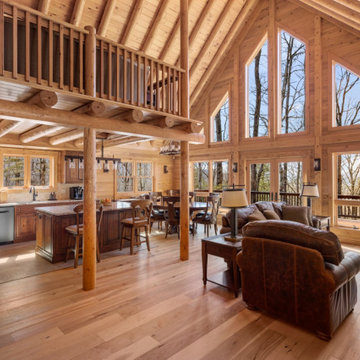
Family room - mid-sized rustic open concept light wood floor, brown floor, wood ceiling and wood wall family room idea in Other with beige walls, a standard fireplace, a stacked stone fireplace and no tv
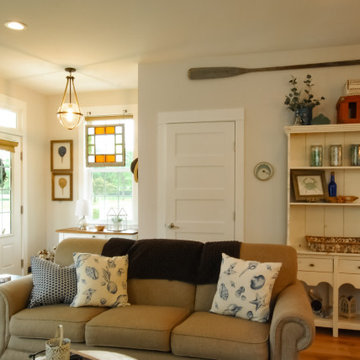
Mid-sized beach style brown floor and wood ceiling family room photo in Other with white walls, no fireplace and no tv
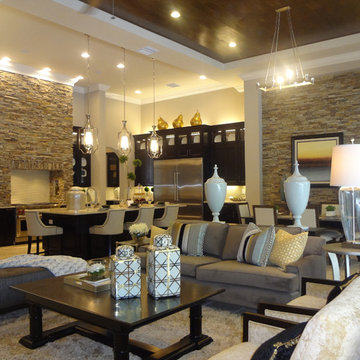
Sneak peak of our exciting new project, soon to be professionally photographed.
A true case study on the ideal mix of traditional and contemporary; to create a warm, inviting and accessible environment.
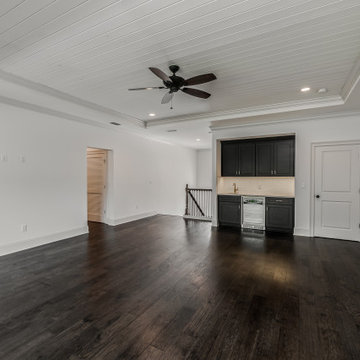
This 4150 SF waterfront home in Queen's Harbour Yacht & Country Club is built for entertaining. It features a large beamed great room with fireplace and built-ins, a gorgeous gourmet kitchen with wet bar and working pantry, and a private study for those work-at-home days. A large first floor master suite features water views and a beautiful marble tile bath. The home is an entertainer's dream with large lanai, outdoor kitchen, pool, boat dock, upstairs game room with another wet bar and a balcony to take in those views. Four additional bedrooms including a first floor guest suite round out the home.

Spacecrafting Photography
Example of a mid-sized beach style enclosed carpeted, brown floor, wood ceiling and wood wall family room library design in Minneapolis with a standard fireplace, gray walls, a stacked stone fireplace and no tv
Example of a mid-sized beach style enclosed carpeted, brown floor, wood ceiling and wood wall family room library design in Minneapolis with a standard fireplace, gray walls, a stacked stone fireplace and no tv
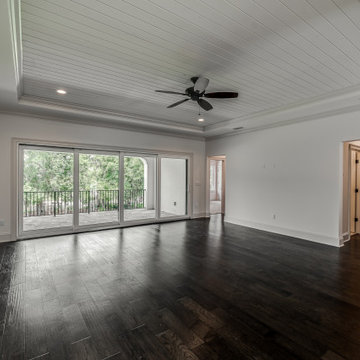
This 4150 SF waterfront home in Queen's Harbour Yacht & Country Club is built for entertaining. It features a large beamed great room with fireplace and built-ins, a gorgeous gourmet kitchen with wet bar and working pantry, and a private study for those work-at-home days. A large first floor master suite features water views and a beautiful marble tile bath. The home is an entertainer's dream with large lanai, outdoor kitchen, pool, boat dock, upstairs game room with another wet bar and a balcony to take in those views. Four additional bedrooms including a first floor guest suite round out the home.
Wood Ceiling Family Room with No TV Ideas
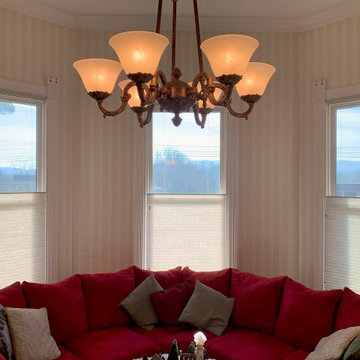
Custom Top Down Bottom Up Cellular Shades from Acadia Shutters
Family room - large victorian enclosed dark wood floor, brown floor, wood ceiling and wallpaper family room idea in Nashville with beige walls, a standard fireplace, a wood fireplace surround and no tv
Family room - large victorian enclosed dark wood floor, brown floor, wood ceiling and wallpaper family room idea in Nashville with beige walls, a standard fireplace, a wood fireplace surround and no tv
1





