Wood-Look Tile Bath with Recessed-Panel Cabinets Ideas
Refine by:
Budget
Sort by:Popular Today
1 - 20 of 91 photos
Item 1 of 3
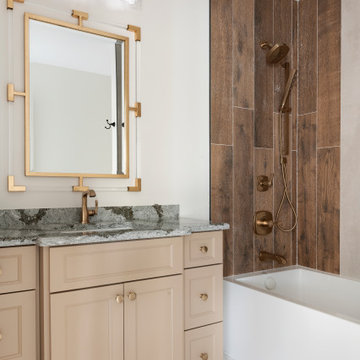
Inspiration for a transitional 3/4 wood-look tile mosaic tile floor, white floor and single-sink bathroom remodel in Minneapolis with recessed-panel cabinets, beige cabinets, white walls, marble countertops and a built-in vanity
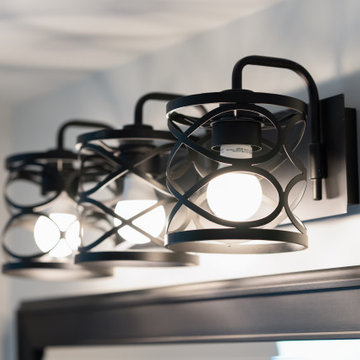
Bathroom - large craftsman master brown tile and wood-look tile slate floor, gray floor, double-sink and wood wall bathroom idea in Louisville with recessed-panel cabinets, gray cabinets, gray walls, a drop-in sink, solid surface countertops, white countertops and a built-in vanity
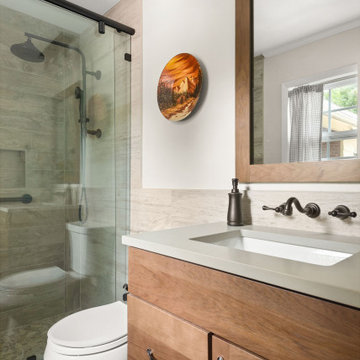
Mid-sized southwest master brown tile and wood-look tile wood-look tile floor, brown floor and single-sink sliding shower door photo in Orlando with recessed-panel cabinets, medium tone wood cabinets, a two-piece toilet, gray walls, an undermount sink, quartz countertops, gray countertops and a niche
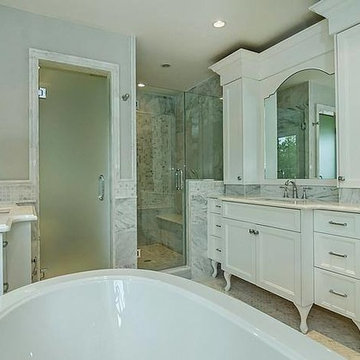
Inspiration for a timeless white tile and wood-look tile bathroom remodel in New York with recessed-panel cabinets, white cabinets and wood countertops
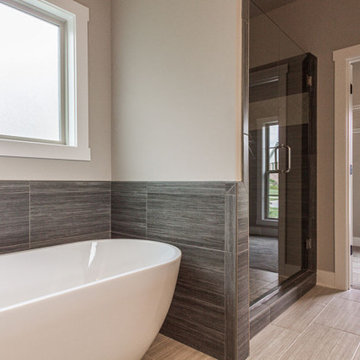
Bathroom - transitional master gray tile and wood-look tile ceramic tile, gray floor and double-sink bathroom idea in Louisville with recessed-panel cabinets, dark wood cabinets, a one-piece toilet, gray walls, a drop-in sink, granite countertops, a hinged shower door, gray countertops and a built-in vanity
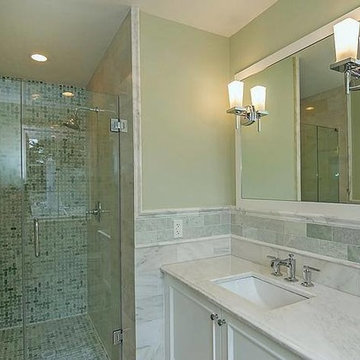
Elegant white tile and wood-look tile bathroom photo in New York with recessed-panel cabinets, white cabinets and wood countertops
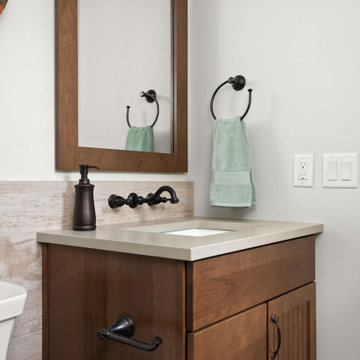
Example of a mid-sized southwest master brown tile and wood-look tile wood-look tile floor, brown floor and single-sink sliding shower door design in Orlando with recessed-panel cabinets, medium tone wood cabinets, a two-piece toilet, gray walls, an undermount sink, quartz countertops, gray countertops and a niche

Log home Bathroom remodeling project. Providing a more modern look and feel while respecting the log home architecture.
Inspiration for a mid-sized transitional master brown tile and wood-look tile porcelain tile, gray floor and double-sink bathroom remodel in Other with recessed-panel cabinets, gray cabinets, a bidet, gray walls, an undermount sink, quartz countertops, a hinged shower door, white countertops and a built-in vanity
Inspiration for a mid-sized transitional master brown tile and wood-look tile porcelain tile, gray floor and double-sink bathroom remodel in Other with recessed-panel cabinets, gray cabinets, a bidet, gray walls, an undermount sink, quartz countertops, a hinged shower door, white countertops and a built-in vanity

This four-story townhome in the heart of old town Alexandria, was recently purchased by a family of four.
The outdated galley kitchen with confined spaces, lack of powder room on main level, dropped down ceiling, partition walls, small bathrooms, and the main level laundry were a few of the deficiencies this family wanted to resolve before moving in.
Starting with the top floor, we converted a small bedroom into a master suite, which has an outdoor deck with beautiful view of old town. We reconfigured the space to create a walk-in closet and another separate closet.
We took some space from the old closet and enlarged the master bath to include a bathtub and a walk-in shower. Double floating vanities and hidden toilet space were also added.
The addition of lighting and glass transoms allows light into staircase leading to the lower level.
On the third level is the perfect space for a girl’s bedroom. A new bathroom with walk-in shower and added space from hallway makes it possible to share this bathroom.
A stackable laundry space was added to the hallway, a few steps away from a new study with built in bookcase, French doors, and matching hardwood floors.
The main level was totally revamped. The walls were taken down, floors got built up to add extra insulation, new wide plank hardwood installed throughout, ceiling raised, and a new HVAC was added for three levels.
The storage closet under the steps was converted to a main level powder room, by relocating the electrical panel.
The new kitchen includes a large island with new plumbing for sink, dishwasher, and lots of storage placed in the center of this open kitchen. The south wall is complete with floor to ceiling cabinetry including a home for a new cooktop and stainless-steel range hood, covered with glass tile backsplash.
The dining room wall was taken down to combine the adjacent area with kitchen. The kitchen includes butler style cabinetry, wine fridge and glass cabinets for display. The old living room fireplace was torn down and revamped with a gas fireplace wrapped in stone.
Built-ins added on both ends of the living room gives floor to ceiling space provides ample display space for art. Plenty of lighting fixtures such as led lights, sconces and ceiling fans make this an immaculate remodel.
We added brick veneer on east wall to replicate the historic old character of old town homes.
The open floor plan with seamless wood floor and central kitchen has added warmth and with a desirable entertaining space.

The neighboring guest bath perfectly complements every detail of the guest bedroom. Crafted with feminine touches from the soft blue vanity and herringbone tiled shower, gold plumbing, and antiqued elements found in the mirror and sconces.
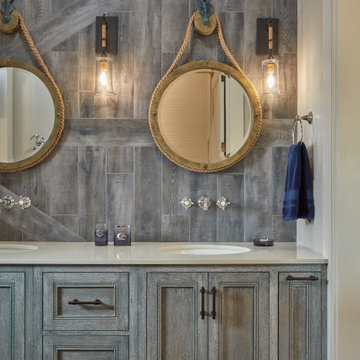
Inspiration for a coastal gray tile and wood-look tile wood-look tile floor, brown floor and double-sink bathroom remodel in Baltimore with recessed-panel cabinets, gray cabinets, white walls, an undermount sink, beige countertops and a floating vanity
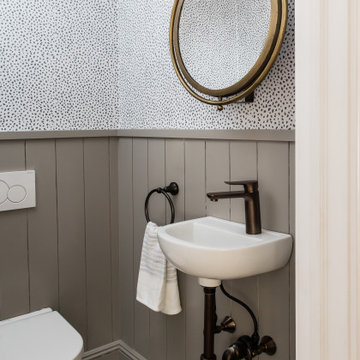
Powder room - mid-sized transitional gray tile and wood-look tile pebble tile floor, multicolored floor and wallpaper powder room idea in Boston with recessed-panel cabinets, white cabinets, a wall-mount toilet, multicolored walls, a wall-mount sink, solid surface countertops and white countertops

The neighboring guest bath perfectly complements every detail of the guest bedroom. Crafted with feminine touches from the soft blue vanity and herringbone tiled shower, gold plumbing, and antiqued elements found in the mirror and sconces.
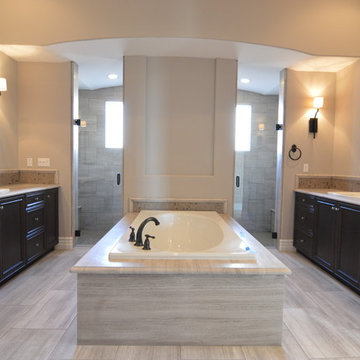
Bathroom - large contemporary gray tile and wood-look tile bathroom idea in Orange County with recessed-panel cabinets, dark wood cabinets, granite countertops and beige walls
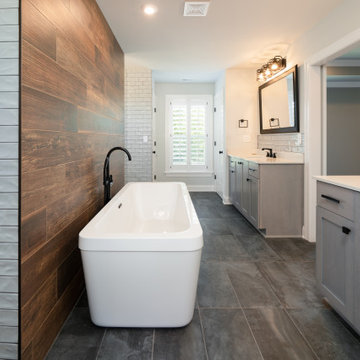
Inspiration for a large craftsman master brown tile and wood-look tile slate floor, gray floor, double-sink and wood wall bathroom remodel in Louisville with recessed-panel cabinets, gray cabinets, gray walls, a drop-in sink, solid surface countertops, white countertops and a built-in vanity
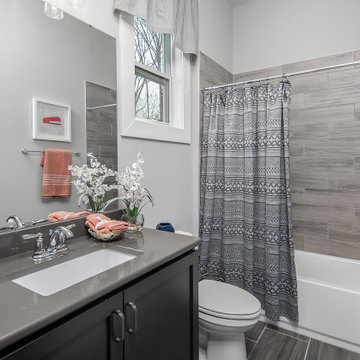
A bathroom in Charlotte with wood floor tile, gray wall paint, and a black built-in vanity.
Inspiration for a mid-sized transitional kids' wood-look tile wood-look tile floor and single-sink bathroom remodel in Charlotte with recessed-panel cabinets, black cabinets, gray walls, an undermount sink and a built-in vanity
Inspiration for a mid-sized transitional kids' wood-look tile wood-look tile floor and single-sink bathroom remodel in Charlotte with recessed-panel cabinets, black cabinets, gray walls, an undermount sink and a built-in vanity
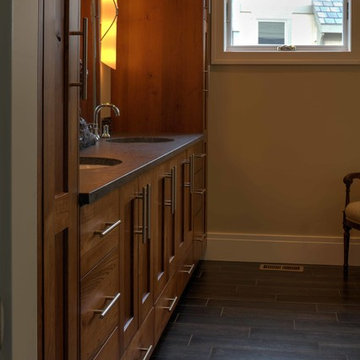
Master bath double vanity with Rev-A-Shelf pullout towers on each end and drawers below each vanity.
Mid-sized elegant master black tile and wood-look tile porcelain tile doorless shower photo in Kansas City with an undermount sink, recessed-panel cabinets, medium tone wood cabinets, granite countertops and beige walls
Mid-sized elegant master black tile and wood-look tile porcelain tile doorless shower photo in Kansas City with an undermount sink, recessed-panel cabinets, medium tone wood cabinets, granite countertops and beige walls
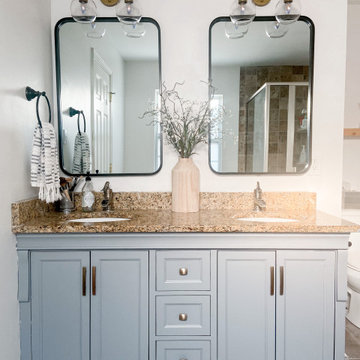
Example of a mid-sized transitional master gray tile and wood-look tile laminate floor, gray floor and double-sink bathroom design in Raleigh with recessed-panel cabinets, gray cabinets, a one-piece toilet, white walls, an undermount sink, granite countertops, a hinged shower door, brown countertops and a built-in vanity
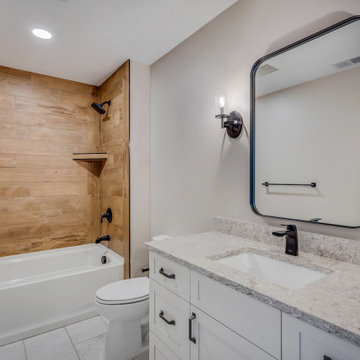
Upstairs guest bathroom
Inspiration for a mid-sized rustic kids' brown tile and wood-look tile ceramic tile, white floor and single-sink bathroom remodel in Other with recessed-panel cabinets, white cabinets, a two-piece toilet, gray walls, an undermount sink, quartz countertops, gray countertops and a built-in vanity
Inspiration for a mid-sized rustic kids' brown tile and wood-look tile ceramic tile, white floor and single-sink bathroom remodel in Other with recessed-panel cabinets, white cabinets, a two-piece toilet, gray walls, an undermount sink, quartz countertops, gray countertops and a built-in vanity
Wood-Look Tile Bath with Recessed-Panel Cabinets Ideas
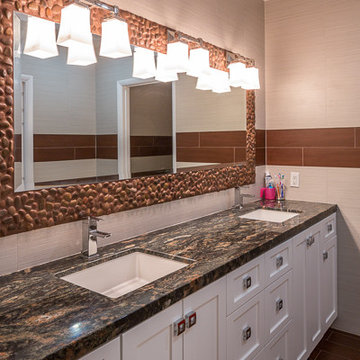
girls bathroom with pebble tile detail.
Michael Stavaridis
Inspiration for a small 1960s brown tile and wood-look tile tub/shower combo remodel in Miami with an undermount sink, a one-piece toilet, recessed-panel cabinets, white cabinets and granite countertops
Inspiration for a small 1960s brown tile and wood-look tile tub/shower combo remodel in Miami with an undermount sink, a one-piece toilet, recessed-panel cabinets, white cabinets and granite countertops
1







