Wood-Look Tile Bathroom Ideas
Refine by:
Budget
Sort by:Popular Today
161 - 180 of 287 photos
Item 1 of 3
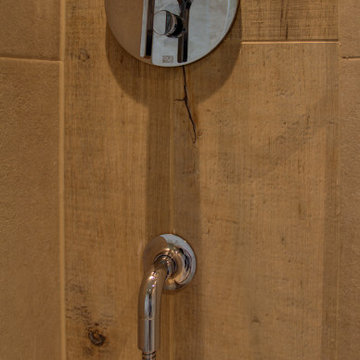
Von der Badewanne zur Dusche ! Das war der Wunsch des Bauherren. So wird diese Wohnung ausschließlich als Wochenend-Wohnung benutzt und da ist eine großzügige Dusche wirklich von Vorteil. Gut, daß Bad ist nicht Groß, eher Schmal. Und ein großer Mittelblock als Dusche kam für den Bauherren nicht in Frage. Hat er doch in dem Haus bereits einige renovierte Bäder der Nachbarn begutachten dürfen. Also haben wir, wieder einmal, die Winkel genutzt, um den Raum so optimal wie möglich einzurichten, eine möglichst große Dusche, mit Sitzmöglichkeit unterzubringen, und trotzdem den Raum nicht zu klein werden zu lassen. Ich denke es ist uns wieder einmal sehr gut gelungen. Warme Farben, Helle Töne, eine wunderschöne Tapete, dazu ein Washlet und ein geräumiger Waschtisch, nebst Glasbecken und Spiegelschrank
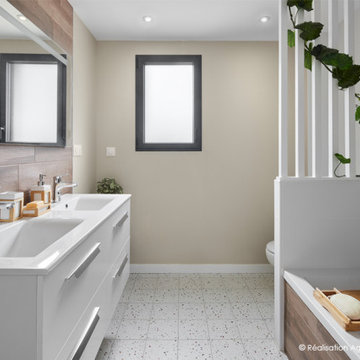
Résident à Paris, M. et Mme W., ont fait appel à l’agence Mathilde Design pour les accompagner sur leur projet de construction neuve sur Sainte-Luce-sur-Loire. Étant éloignés, ils ont souhaité travailler avec une agence qui est à proximité de leur nouveau domicile, et pour qui l’univers les avaient séduits. Ainsi, l’équipe est sur place pour la sélection des matériaux dans le showroom partenaire du promoteur et pour l’entreprise d’agencement local.
Notre proposition
En tenant compte du cahier des charges de M. et Mme W., l’agence à dessiner un projet associant fonctionnalité, convivialité et tendance en collaborant avec le promoteur et en améliorant les plans initiaux.
- La première demande a été de redistribuer la suite parentale. Grâce à notre expertise, nous avons proposé un espace optimisé en multipliant par 2 l’espace de dressing.
- L’entrée a connu également du changement : un bel espace banc/rangement, souligné par du papier peint sobre et élégant type tropical a pris sa place.
- L’ensemble de la pièce de vie a été agencé et décoré afin de créer un environnement élégant, moderne et chaleureux.
- Notre équipe d’agenceur a mis en œuvre un meuble TV sur mesure, une belle cuisine, deux claustras (cuisine et SDB), l’espace entrée et le dressing de la suite parentale.
Le Résultat
Les clients sont ravis de l’expertise apportée par l’agence, mais également par la recommandation de nos partenaires.
Avis client :
Mathilde Design nous à aider dans notre projet de construction de maison neuve et nous sommes tout à fait ravi du résultat. L’équipe à su être disponible et à notre écoute pour s'adapter à nos envies, un grand merci à Ophélie pour son professionnalisme et sa gentillesse !
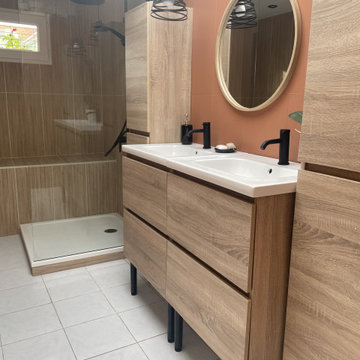
Enchaînement du mobilier laissant place à une circulation fluidifiée.
Bathroom - mid-sized 3/4 red tile and wood-look tile marble floor, white floor, double-sink and tray ceiling bathroom idea in Le Havre with beaded inset cabinets, light wood cabinets, pink walls, a console sink, wood countertops, beige countertops and a freestanding vanity
Bathroom - mid-sized 3/4 red tile and wood-look tile marble floor, white floor, double-sink and tray ceiling bathroom idea in Le Havre with beaded inset cabinets, light wood cabinets, pink walls, a console sink, wood countertops, beige countertops and a freestanding vanity
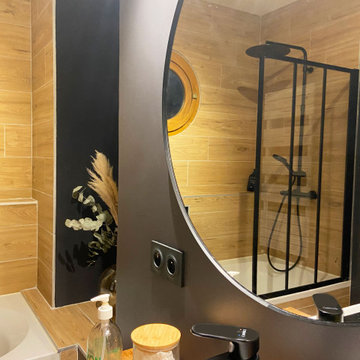
Ensemble de meuble : TIKAMOON
Miroir : LEROY MERLIN
Carrelage imitation parquet : LEROY MERLIN
Robinetterie : LEROY MERLIN
Luminaires : LEROY MERLIN
Example of an urban beige tile and wood-look tile single-sink bathroom design in Lyon with wood countertops
Example of an urban beige tile and wood-look tile single-sink bathroom design in Lyon with wood countertops
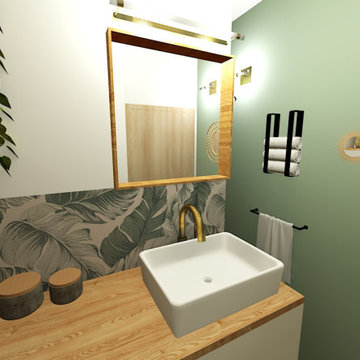
La finalité de ce projet était de repenser l’agencement de cette petit salle de bain afin qu’elle soit plus fonctionnelle.
La baignoire a été remplacée par une douche avec bac extra plat.
La cliente souhaitait un style à la fois scandinave et bohème comme le reste de son appartement.
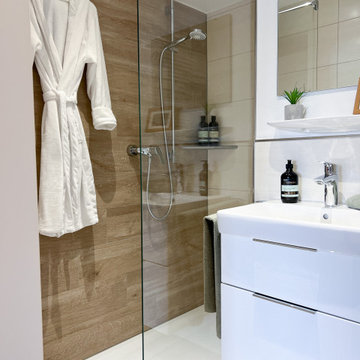
Mid-sized trendy beige tile and wood-look tile medium tone wood floor, brown floor, wallpaper ceiling, wallpaper and single-sink bathroom photo in Other with white walls, flat-panel cabinets, white cabinets, a wall-mount toilet, an integrated sink and a floating vanity
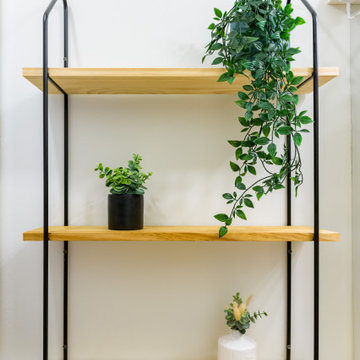
Small master blue tile and wood-look tile single-sink bathroom photo in Paris with white walls, a drop-in sink and a hinged shower door
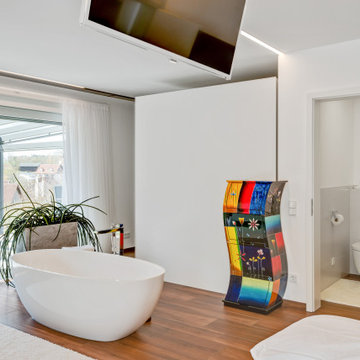
Example of a large trendy master brown tile and wood-look tile ceramic tile, gray floor, single-sink and tray ceiling bathroom design in Nuremberg with flat-panel cabinets, white cabinets, a wall-mount toilet, white walls, a wall-mount sink, white countertops and a floating vanity
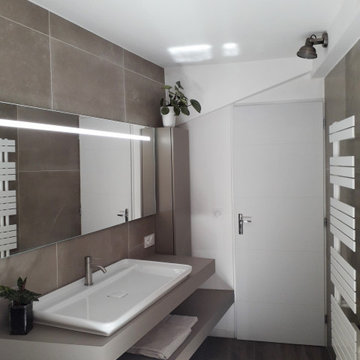
Inspiration for a small modern kids' brown tile and wood-look tile wood-look tile floor, brown floor and single-sink bathroom remodel in Grenoble with beaded inset cabinets, brown cabinets, an undermount tub, a wall-mount toilet, a trough sink, laminate countertops, brown countertops and a built-in vanity
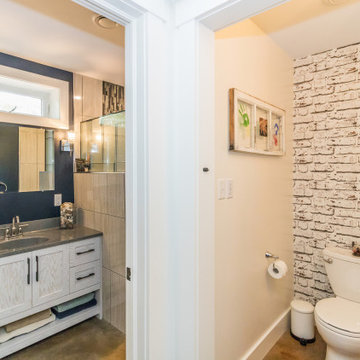
Bathroom - mid-sized beige tile and wood-look tile vinyl floor, multicolored floor and single-sink bathroom idea in Other with recessed-panel cabinets, white cabinets, a one-piece toilet, blue walls, an integrated sink, quartzite countertops, gray countertops and a built-in vanity
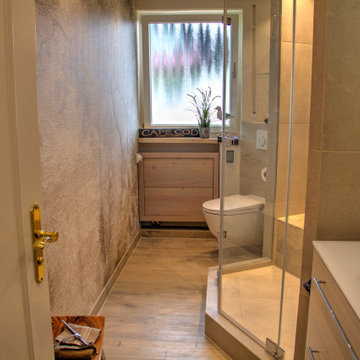
Von der Badewanne zur Dusche ! Das war der Wunsch des Bauherren. So wird diese Wohnung ausschließlich als Wochenend-Wohnung benutzt und da ist eine großzügige Dusche wirklich von Vorteil. Gut, daß Bad ist nicht Groß, eher Schmal. Und ein großer Mittelblock als Dusche kam für den Bauherren nicht in Frage. Hat er doch in dem Haus bereits einige renovierte Bäder der Nachbarn begutachten dürfen. Also haben wir, wieder einmal, die Winkel genutzt, um den Raum so optimal wie möglich einzurichten, eine möglichst große Dusche, mit Sitzmöglichkeit unterzubringen, und trotzdem den Raum nicht zu klein werden zu lassen. Ich denke es ist uns wieder einmal sehr gut gelungen. Warme Farben, Helle Töne, eine wunderschöne Tapete, dazu ein Washlet und ein geräumiger Waschtisch, nebst Glasbecken und Spiegelschrank
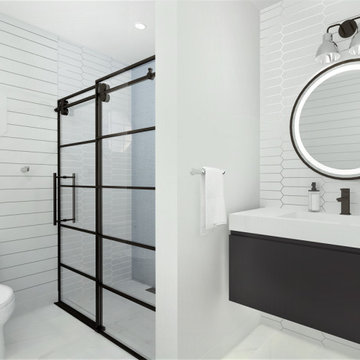
Bath Renovation featuring large format wood-look porcelain wall tile, built-in linen storage, shiplap walls, black frame metal shower doors
Mid-sized trendy 3/4 beige tile and wood-look tile porcelain tile, white floor, single-sink and shiplap wall bathroom photo in Toronto with flat-panel cabinets, dark wood cabinets, a one-piece toilet, white walls, an integrated sink, quartz countertops, beige countertops, a niche and a floating vanity
Mid-sized trendy 3/4 beige tile and wood-look tile porcelain tile, white floor, single-sink and shiplap wall bathroom photo in Toronto with flat-panel cabinets, dark wood cabinets, a one-piece toilet, white walls, an integrated sink, quartz countertops, beige countertops, a niche and a floating vanity
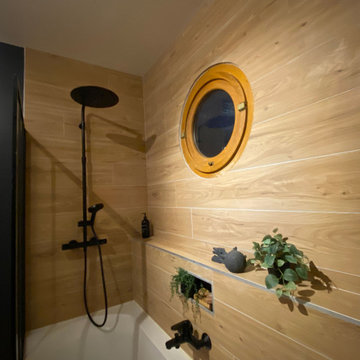
Ensemble de meuble : TIKAMOON
Miroir : LEROY MERLIN
Carrelage imitation parquet : LEROY MERLIN
Robinetterie : LEROY MERLIN
Luminaires : LEROY MERLIN
Urban beige tile and wood-look tile single-sink bathroom photo in Lyon with wood countertops
Urban beige tile and wood-look tile single-sink bathroom photo in Lyon with wood countertops
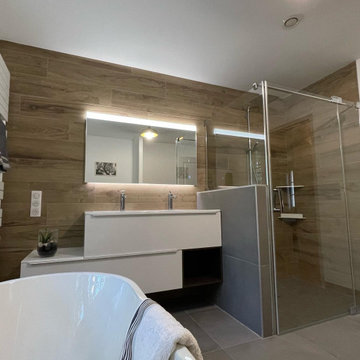
Une salle de bains entièrement restructurée et rénovée, pour un ensemble contemporain dans un style intemporel, lumineux et chaleureux.
Inspiration for a mid-sized scandinavian master beige tile and wood-look tile ceramic tile, gray floor and single-sink bathroom remodel in Bordeaux with beaded inset cabinets, white cabinets, white walls, a console sink, white countertops and a floating vanity
Inspiration for a mid-sized scandinavian master beige tile and wood-look tile ceramic tile, gray floor and single-sink bathroom remodel in Bordeaux with beaded inset cabinets, white cabinets, white walls, a console sink, white countertops and a floating vanity
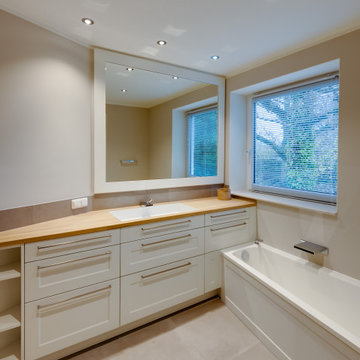
Ebenso wie die Badewanne sind auch die Fronten der Schubfächer mit einer stilvollen Kassettenoptik gestaltet. Neben drei kleinen offenen Regalfächern tragen die Schubladen in variablen Höhen breite Griffleisten in dezenter Chromoptik.
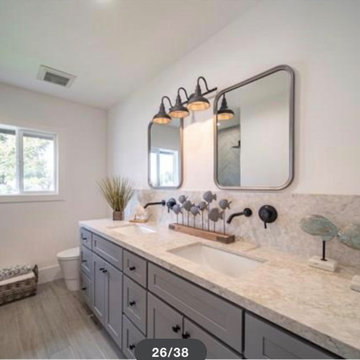
This bathroom was stuck in the 1960's and has totally been updated from plumbing to tile and more.....We included a dual vanity that gives the home owner so much more storage space, wall mount bath fixtures, and an industrial light fixture which completes the space.
A walk in shower with bench, Wood Look Tile, give this industrial space an edge, and timeless feel.
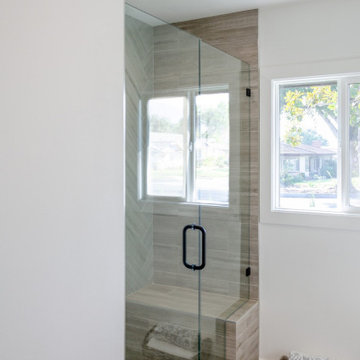
This bathroom was stuck in the 1960's and has totally been updated from plumbing to tile and more.....We included a dual vanity that gives the home owner so much more storage space, wall mount bath fixtures, and an industrial light fixture which completes the space.
A walk in shower with bench, Wood Look Tile, give this industrial space an edge, and timeless feel.
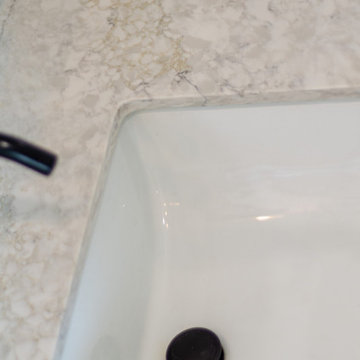
This bathroom was stuck in the 1960's and has totally been updated from plumbing to tile and more.....We included a dual vanity that gives the home owner so much more storage space, wall mount bath fixtures, and an industrial light fixture which completes the space.
A walk in shower with bench, Wood Look Tile, give this industrial space an edge, and timeless feel.
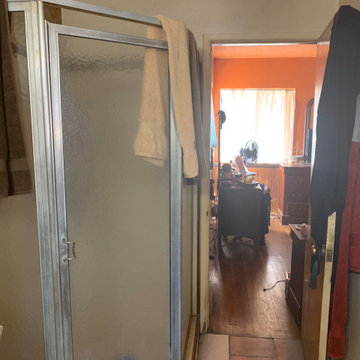
The Before
Bathroom - mid-sized farmhouse kids' gray tile and wood-look tile porcelain tile, gray floor and double-sink bathroom idea in Los Angeles with shaker cabinets, gray cabinets, a one-piece toilet, white walls, an undermount sink, quartz countertops, a hinged shower door, gray countertops and a built-in vanity
Bathroom - mid-sized farmhouse kids' gray tile and wood-look tile porcelain tile, gray floor and double-sink bathroom idea in Los Angeles with shaker cabinets, gray cabinets, a one-piece toilet, white walls, an undermount sink, quartz countertops, a hinged shower door, gray countertops and a built-in vanity
Wood-Look Tile Bathroom Ideas

Rustic finishes on this barndo bathroom.
Example of a mid-sized mountain style master gray tile and wood-look tile concrete floor, gray floor, double-sink and vaulted ceiling alcove shower design in Austin with raised-panel cabinets, gray cabinets, a two-piece toilet, gray walls, an undermount sink, granite countertops, a hinged shower door, black countertops and a built-in vanity
Example of a mid-sized mountain style master gray tile and wood-look tile concrete floor, gray floor, double-sink and vaulted ceiling alcove shower design in Austin with raised-panel cabinets, gray cabinets, a two-piece toilet, gray walls, an undermount sink, granite countertops, a hinged shower door, black countertops and a built-in vanity
9





