Brown Floor and Wood Wall Hallway Ideas
Refine by:
Budget
Sort by:Popular Today
1 - 20 of 176 photos
Item 1 of 3

Full gut renovation and facade restoration of an historic 1850s wood-frame townhouse. The current owners found the building as a decaying, vacant SRO (single room occupancy) dwelling with approximately 9 rooming units. The building has been converted to a two-family house with an owner’s triplex over a garden-level rental.
Due to the fact that the very little of the existing structure was serviceable and the change of occupancy necessitated major layout changes, nC2 was able to propose an especially creative and unconventional design for the triplex. This design centers around a continuous 2-run stair which connects the main living space on the parlor level to a family room on the second floor and, finally, to a studio space on the third, thus linking all of the public and semi-public spaces with a single architectural element. This scheme is further enhanced through the use of a wood-slat screen wall which functions as a guardrail for the stair as well as a light-filtering element tying all of the floors together, as well its culmination in a 5’ x 25’ skylight.
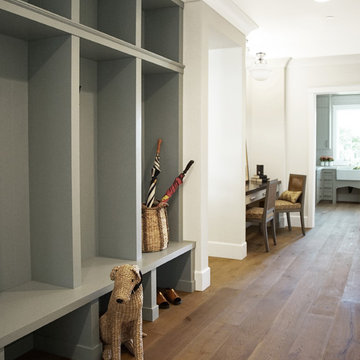
Heather Ryan, Interior Designer
H.Ryan Studio - Scottsdale, AZ
www.hryanstudio.com
Example of a transitional medium tone wood floor, brown floor and wood wall hallway design in Phoenix with white walls
Example of a transitional medium tone wood floor, brown floor and wood wall hallway design in Phoenix with white walls
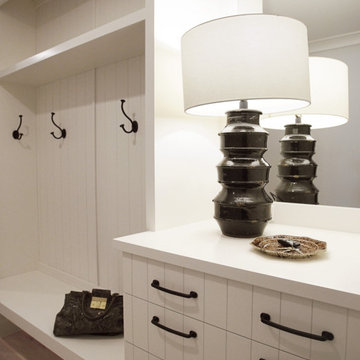
Heather Ryan, Interior Designer H.Ryan Studio - Scottsdale, AZ www.hryanstudio.com
Medium tone wood floor, brown floor and wood wall hallway photo with white walls
Medium tone wood floor, brown floor and wood wall hallway photo with white walls
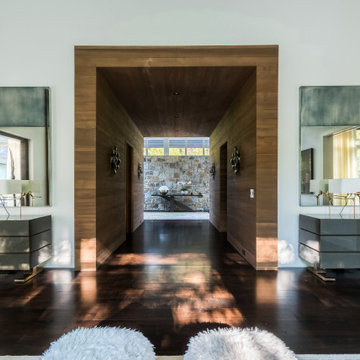
Example of a large mid-century modern dark wood floor, brown floor and wood wall hallway design in Atlanta with white walls
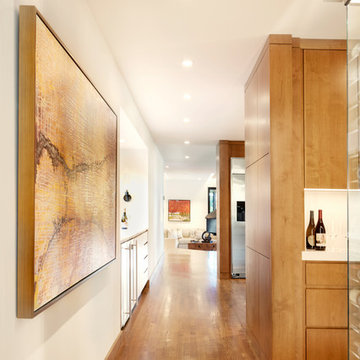
The honey stained oak floor of this hallway carves a beautiful path through the modern kitchen and dining area to the sunken den beyond. Accented with honey stained alder trim, the ivory walls provide a subtle backdrop for the contemporary artwork in warm shades of orange and red. The wine bar directly across from the full glass wine storage features the same off-white quartz countertop and stained cabinetry found in the nearby kitchen.
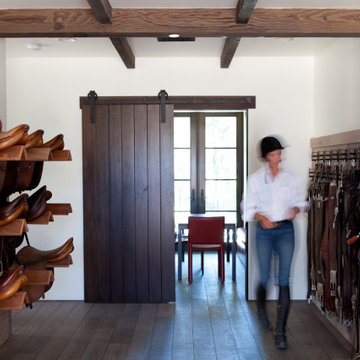
The tackroom in the Clubhouse. We used luxury vinyl flooring on the walls to provide a wood wainscot finish.
Hallway - mid-sized southwestern medium tone wood floor, brown floor, exposed beam and wood wall hallway idea in San Diego with white walls
Hallway - mid-sized southwestern medium tone wood floor, brown floor, exposed beam and wood wall hallway idea in San Diego with white walls
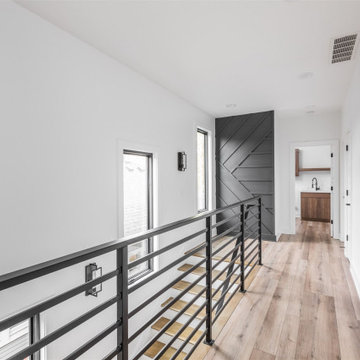
Example of a mid-sized minimalist light wood floor, brown floor and wood wall hallway design in Indianapolis with gray walls
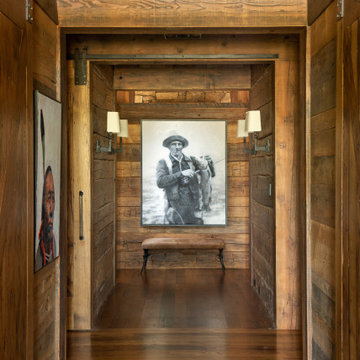
Transitional dark wood floor, brown floor and wood wall hallway photo in Other
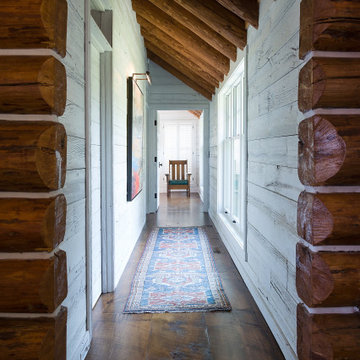
Hallway - coastal brown floor, exposed beam and wood wall hallway idea in Other with white walls
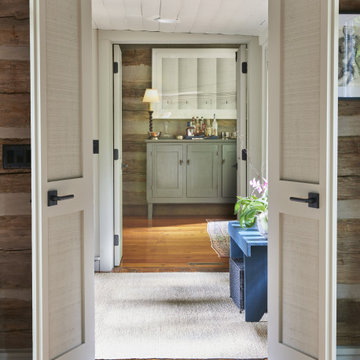
Gorgeous remodel of the master bedroom hallway in a historic home.
Inspiration for a rustic medium tone wood floor, brown floor, exposed beam and wood wall hallway remodel in Other with gray walls
Inspiration for a rustic medium tone wood floor, brown floor, exposed beam and wood wall hallway remodel in Other with gray walls
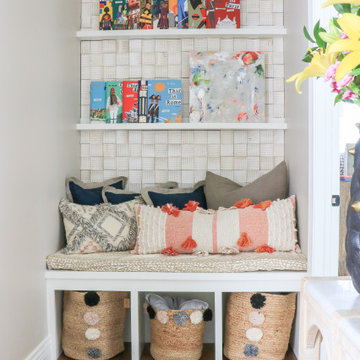
Inspiration for a medium tone wood floor, brown floor and wood wall hallway remodel in Kansas City with beige walls
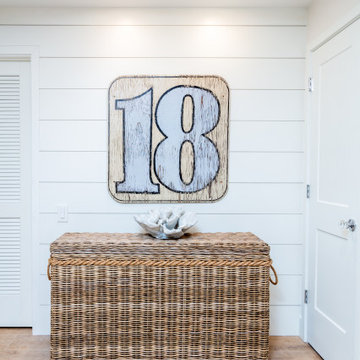
Inspiration for a mid-sized cottage brown floor and wood wall hallway remodel in Tampa with white walls
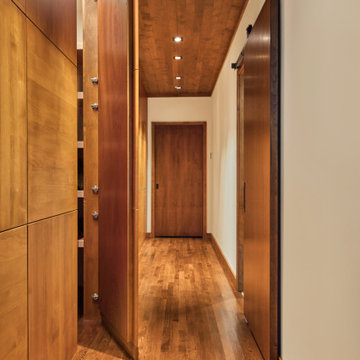
The hallway of this modern home’s master suite is wrapped in honey stained alder. A sliding barn door separates the hallway from the master bath while oak flooring leads the way to the master bedroom. Quarter turned alder panels line one wall and provide functional yet hidden storage. Providing pleasing contrast with the warm woods, is a single wall painted soft ivory.
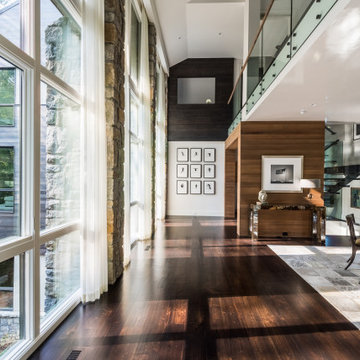
Example of a large 1960s dark wood floor, brown floor and wood wall hallway design in Atlanta with white walls
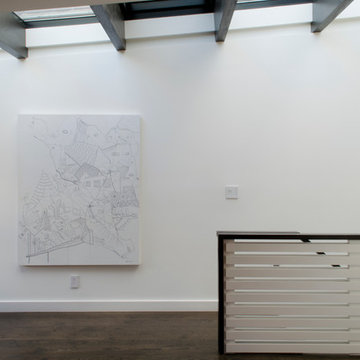
Full gut renovation and facade restoration of an historic 1850s wood-frame townhouse. The current owners found the building as a decaying, vacant SRO (single room occupancy) dwelling with approximately 9 rooming units. The building has been converted to a two-family house with an owner’s triplex over a garden-level rental.
Due to the fact that the very little of the existing structure was serviceable and the change of occupancy necessitated major layout changes, nC2 was able to propose an especially creative and unconventional design for the triplex. This design centers around a continuous 2-run stair which connects the main living space on the parlor level to a family room on the second floor and, finally, to a studio space on the third, thus linking all of the public and semi-public spaces with a single architectural element. This scheme is further enhanced through the use of a wood-slat screen wall which functions as a guardrail for the stair as well as a light-filtering element tying all of the floors together, as well its culmination in a 5’ x 25’ skylight.
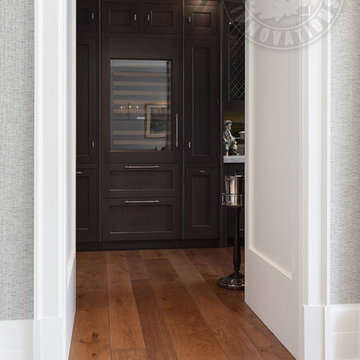
Elegant molding frames the luxurious neutral color palette and textured wall coverings. Across from the expansive quarry stone fireplace, picture windows overlook the adjoining copse. Upstairs, a light-filled gallery crowns the main entry hall. Floor: 5”+7”+9-1/2” random width plank | Vintage French Oak | Rustic Character | Victorian Collection hand scraped | pillowed edge | color Golden Oak | Satin Hardwax Oil. For more information please email us at: sales@signaturehardwoods.com

Hallway - huge modern medium tone wood floor, brown floor, coffered ceiling and wood wall hallway idea in Salt Lake City with black walls
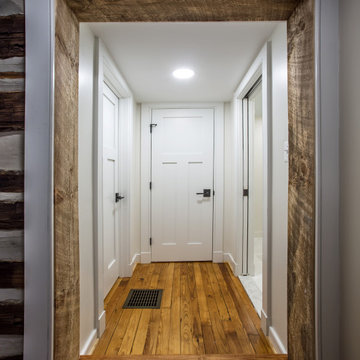
This centuries old log farmhouse had had multiple additions over its life. Part of our tasks were to remodel the existing spacds. We rebuilt this hallway with semi-solid core 3 panel doors, refinished the hardwood, added a pocket door.

galina coeda
Hallway - mid-sized contemporary light wood floor, brown floor, vaulted ceiling and wood wall hallway idea in San Francisco with white walls
Hallway - mid-sized contemporary light wood floor, brown floor, vaulted ceiling and wood wall hallway idea in San Francisco with white walls
Brown Floor and Wood Wall Hallway Ideas
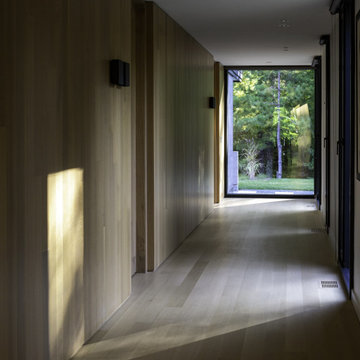
Lake living at its best. Our Northwoods retreat. Home and boathouse designed by Vetter Architects. Completed Spring 2020⠀
Size: 3 bed 4 1/2 bath
Completion Date : 2020
Our Services: Architecture
Interior Design: Amy Carmin
Photography: Ryan Hainey
1





