All Ceiling Designs Wood Wall Dining Room Ideas
Refine by:
Budget
Sort by:Popular Today
1 - 20 of 670 photos
Item 1 of 3

The epitome of indoor-outdoor living, not just one but *two* walls of this home consist primarily of accordion doors which fully open the public areas of the house to the back yard. A flush transition ensures steady footing while walking in and out of the house.

Farmhouse light wood floor, exposed beam and wood wall breakfast nook photo in Portland Maine with beige walls

Beach style medium tone wood floor, brown floor, shiplap ceiling, tray ceiling and wood wall dining room photo in Providence with white walls

This 1960s split-level has a new Family Room addition in front of the existing home, with a total gut remodel of the existing Kitchen/Living/Dining spaces. The spacious Kitchen boasts a generous curved stone-clad island and plenty of custom cabinetry. The Kitchen opens to a large eat-in Dining Room, with a walk-around stone double-sided fireplace between Dining and the new Family room. The stone accent at the island, gorgeous stained wood cabinetry, and wood trim highlight the rustic charm of this home.
Photography by Kmiecik Imagery.

Example of a transitional medium tone wood floor, brown floor, wood ceiling and wood wall great room design in Other with white walls, a ribbon fireplace and a stone fireplace

High-Performance Design Process
Each BONE Structure home is optimized for energy efficiency using our high-performance process. Learn more about this unique approach.

Great room - mid-sized modern concrete floor, gray floor, wood ceiling and wood wall great room idea in Other with white walls, a hanging fireplace and a metal fireplace

Inspiration for a cottage gray floor, vaulted ceiling, wood ceiling and wood wall great room remodel in Austin with brown walls

In lieu of a formal dining room, our clients kept the dining area casual. A painted built-in bench, with custom upholstery runs along the white washed cypress wall. Custom lights by interior designer Joel Mozersky.

This Aspen retreat boasts both grandeur and intimacy. By combining the warmth of cozy textures and warm tones with the natural exterior inspiration of the Colorado Rockies, this home brings new life to the majestic mountains.
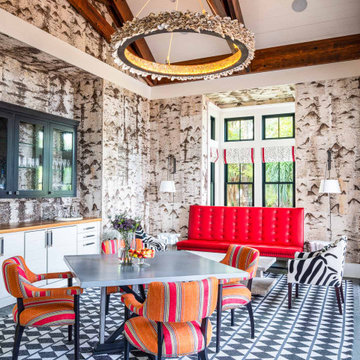
Exposed heart pine scissor trusses, birch bark walls (not wallpaper), oyster shell chandelier, and custom bar area.
Inspiration for a farmhouse exposed beam and wood wall breakfast nook remodel in Other
Inspiration for a farmhouse exposed beam and wood wall breakfast nook remodel in Other
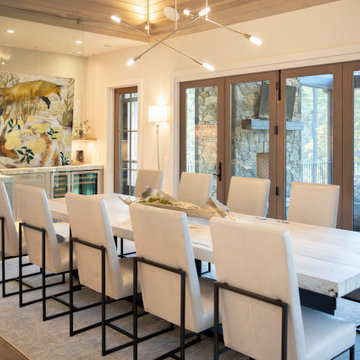
Large beach style light wood floor, brown floor, vaulted ceiling and wood wall kitchen/dining room combo photo in Other with white walls
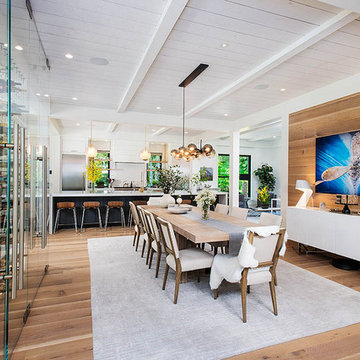
Inspiration for a farmhouse light wood floor, beige floor, shiplap ceiling and wood wall dining room remodel in New York with beige walls and no fireplace
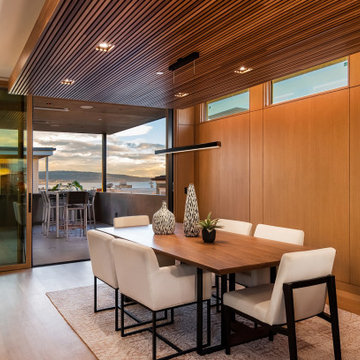
Inspiration for a large contemporary medium tone wood floor, brown floor, wood ceiling and wood wall kitchen/dining room combo remodel in Orange County with brown walls

Previously unused corner of long family room gets functional update with game table for poker/ bridge/ cocktails; abstract art complements the walls for a minimalist high style vibe.
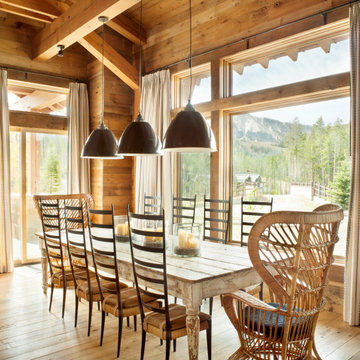
Inspiration for a large contemporary medium tone wood floor, brown floor, wood ceiling and wood wall great room remodel in Other
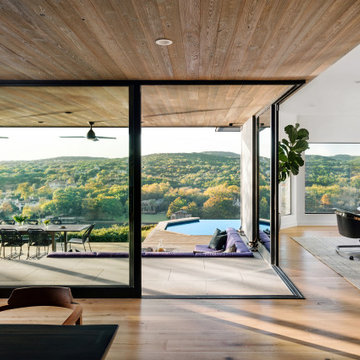
At the junction of the dining, kitchen and breakfast spaces a sliding corner door invites the exterior in, effectively creating a seamless larger space between out of the four. A confluence of spaces, each its own, yet harmoniously
invisibly bound.
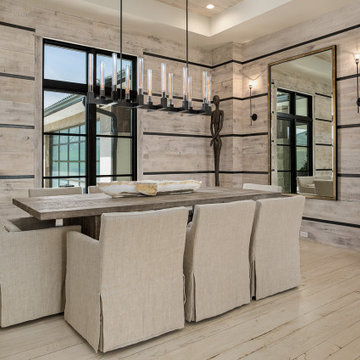
Trendy light wood floor, beige floor, tray ceiling and wood wall dining room photo in Kansas City with beige walls

Our Ridgewood Estate project is a new build custom home located on acreage with a lake. It is filled with luxurious materials and family friendly details. This formal dining room is transitional in style for this large family.
All Ceiling Designs Wood Wall Dining Room Ideas

See thru fireplace in enclosed dining room
Inspiration for a mid-sized rustic wood ceiling and wood wall enclosed dining room remodel in Other with a two-sided fireplace
Inspiration for a mid-sized rustic wood ceiling and wood wall enclosed dining room remodel in Other with a two-sided fireplace
1





