Wood Wall Dining Room with a Standard Fireplace Ideas
Refine by:
Budget
Sort by:Popular Today
1 - 20 of 97 photos
Item 1 of 3

This Aspen retreat boasts both grandeur and intimacy. By combining the warmth of cozy textures and warm tones with the natural exterior inspiration of the Colorado Rockies, this home brings new life to the majestic mountains.

Previously unused corner of long family room gets functional update with game table for poker/ bridge/ cocktails; abstract art complements the walls for a minimalist high style vibe.
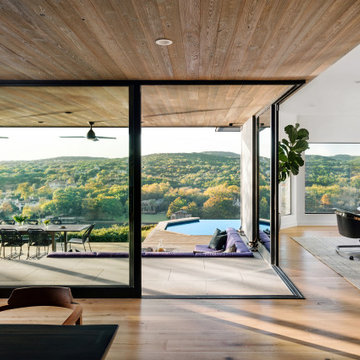
At the junction of the dining, kitchen and breakfast spaces a sliding corner door invites the exterior in, effectively creating a seamless larger space between out of the four. A confluence of spaces, each its own, yet harmoniously
invisibly bound.

The living room flows directly into the dining room. A change in ceiling and wall finish provides a textural and color transition. The fireplace, clad in black Venetian Plaster, marks a central focus and a visual axis.

4 pendant chandelier, custom wood wall design, ceramic tile flooring, marble waterfall island, under bar storage, sliding pantry barn door, wood cabinets, large modern cabinet handles, glass tile backsplash

Open spaces, dining room, into family room, and kitchen. With big picture windows looking out on the pool courtyard.
Large country medium tone wood floor, wood ceiling and wood wall great room photo in Atlanta with white walls, a standard fireplace and a wood fireplace surround
Large country medium tone wood floor, wood ceiling and wood wall great room photo in Atlanta with white walls, a standard fireplace and a wood fireplace surround

Modern Dining Room in an open floor plan, sits between the Living Room, Kitchen and Backyard Patio. The modern electric fireplace wall is finished in distressed grey plaster. Modern Dining Room Furniture in Black and white is paired with a sculptural glass chandelier. Floor to ceiling windows and modern sliding glass doors expand the living space to the outdoors.
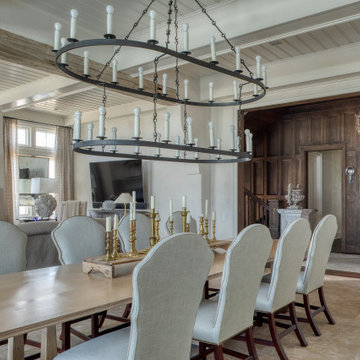
Large beach style ceramic tile, beige floor, coffered ceiling and wood wall great room photo in Other with white walls, a standard fireplace and a concrete fireplace

Photography: Rustic White
Example of a large transitional dark wood floor, brown floor, wood ceiling and wood wall dining room design in Atlanta with white walls, a standard fireplace and a brick fireplace
Example of a large transitional dark wood floor, brown floor, wood ceiling and wood wall dining room design in Atlanta with white walls, a standard fireplace and a brick fireplace

Soli Deo Gloria is a magnificent modern high-end rental home nestled in the Great Smoky Mountains includes three master suites, two family suites, triple bunks, a pool table room with a 1969 throwback theme, a home theater, and an unbelievable simulator room.

a mid-century dining table and chairs at the open floor plan sits adjacent custom walnut cabinetry
Example of a mid-sized light wood floor, beige floor and wood wall great room design in Orange County with white walls, a standard fireplace and a stone fireplace
Example of a mid-sized light wood floor, beige floor and wood wall great room design in Orange County with white walls, a standard fireplace and a stone fireplace
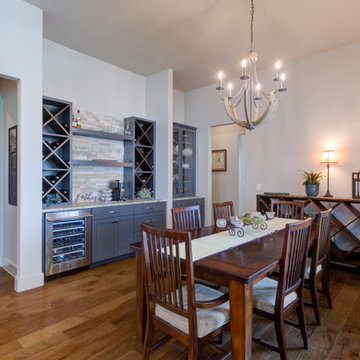
Kitchen/dining room combo - large transitional medium tone wood floor, brown floor, wood ceiling and wood wall kitchen/dining room combo idea in Austin with white walls, a standard fireplace and a stone fireplace

Lodge Dining Room/Great room with vaulted log beams, wood ceiling, and wood floors. Antler chandelier over dining table. Built-in cabinets and home bar area.
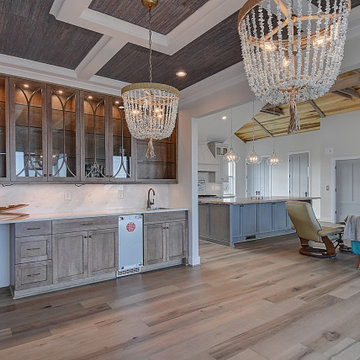
Small beach style light wood floor, beige floor, coffered ceiling and wood wall dining room photo in DC Metro with white walls, a standard fireplace and a stone fireplace

The living room flows directly into the dining room. A change in ceiling and wall finish provides a textural and color transition. The fireplace, clad in black Venetian Plaster, marks a central focus and a visual axis.
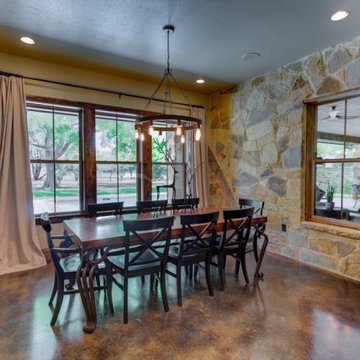
Kitchen/dining room combo - mid-sized rustic concrete floor, black floor, wood ceiling and wood wall kitchen/dining room combo idea in Austin with brown walls, a standard fireplace and a stone fireplace
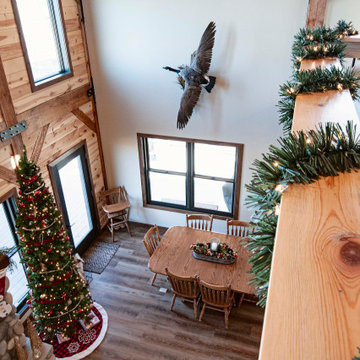
Rustic Open Concept Post and Beam and Dining Room
Dining room - large rustic medium tone wood floor, exposed beam and wood wall dining room idea with beige walls, a standard fireplace and a stacked stone fireplace
Dining room - large rustic medium tone wood floor, exposed beam and wood wall dining room idea with beige walls, a standard fireplace and a stacked stone fireplace
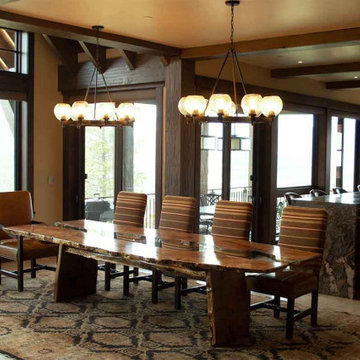
This custom made slab dining table was designed and handcrafted by Earl Nesbitt. The live edge table has a highly figured bookmatched Sonoran Honey Mesquite top. The inset custom fit glass inlay showcases the trestle base and slab legs. Dimensions: 127" x 44" x 30" tall. Hand rubbed tung oil based finish. Original design with hand carved signature by Earl Nesbitt.
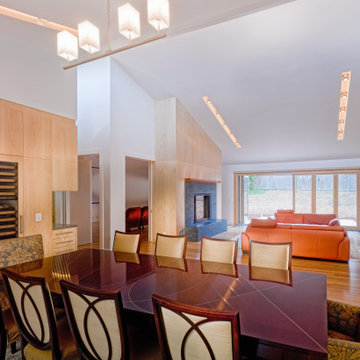
Complete renovation of 1960’s ranch style home located in Los Altos. The new design incorporates more light and views to the outside. Features of the home include vaulted ceilings, a large chef’s kitchen with top-of-the-line appliances and an open floor plan. Sustainable features include bamboo flooring, solar photovoltaic electric generation, solar hydronic hot water heating for the pool and a high-efficiency tankless hot water system for the pool/exercise room.
Wood Wall Dining Room with a Standard Fireplace Ideas
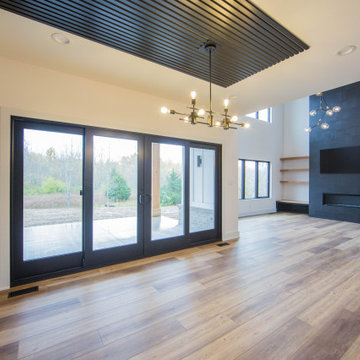
The dining room is part of the home's main living area delineated only by the modern wall and ceiling treatment and light fixture.
Inspiration for a large contemporary medium tone wood floor, brown floor, wood ceiling and wood wall kitchen/dining room combo remodel in Indianapolis with white walls, a standard fireplace and a tile fireplace
Inspiration for a large contemporary medium tone wood floor, brown floor, wood ceiling and wood wall kitchen/dining room combo remodel in Indianapolis with white walls, a standard fireplace and a tile fireplace
1





