Family Room
Refine by:
Budget
Sort by:Popular Today
1 - 20 of 54 photos
Item 1 of 3

Family room - transitional enclosed medium tone wood floor, brown floor, vaulted ceiling and wall paneling family room idea in Denver with a music area, blue walls, a standard fireplace and no tv

Lower Level Family Room with Built-In Bunks and Stairs.
Example of a mid-sized mountain style carpeted, beige floor, wood ceiling and wainscoting family room design in Minneapolis with brown walls
Example of a mid-sized mountain style carpeted, beige floor, wood ceiling and wainscoting family room design in Minneapolis with brown walls
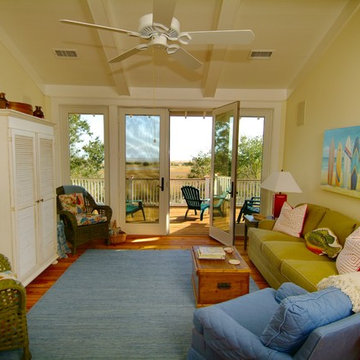
Sam Holland
Family room - mid-sized tropical enclosed light wood floor, brown floor and exposed beam family room idea in Charleston with beige walls, no fireplace and no tv
Family room - mid-sized tropical enclosed light wood floor, brown floor and exposed beam family room idea in Charleston with beige walls, no fireplace and no tv

Gorgeous modern single family home with magnificent views.
Mid-sized trendy open concept ceramic tile, beige floor and wood ceiling family room photo in Cincinnati with multicolored walls, a ribbon fireplace, a metal fireplace and a wall-mounted tv
Mid-sized trendy open concept ceramic tile, beige floor and wood ceiling family room photo in Cincinnati with multicolored walls, a ribbon fireplace, a metal fireplace and a wall-mounted tv
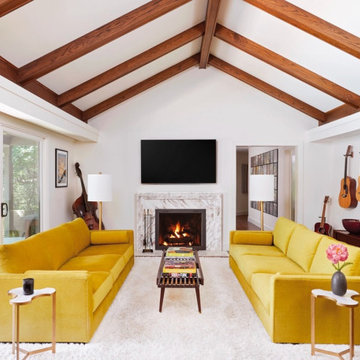
This was a special project for the client who had just purchased this home and had to leave for a few weeks to go gather their belongings. We are extremely grateful for the TRUST and confidence they had in our company and we did not let them down!
We started off removing ALL the popcorn ceiling and updating to a newer smooth style. At the same time, they sent us a photo of a wood accent beam they would like to have so we custom made one for them.
We also did a Kitchen Cabinet makeover which consisted of White uppers and space gray bottoms. The client is going to install new hinges and door handles.
AL-in-ALL, clients are home and thanked us for the constant communication and photos we sent on a daily basis to ensure their level of comfort. They were so happy when they returned and is now part of the KANG Family!
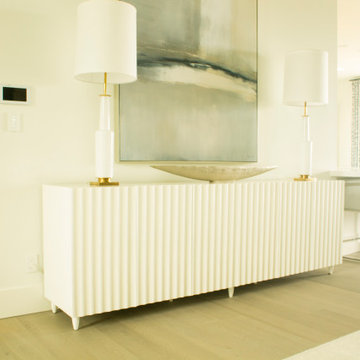
This sideboard is a showstopper in any space. The wavy cove doors create visual interest and a contemporary vibe. The outside finish is a 10 coat combination of white lacquer and a high solid clear acrylic to produce a durable, protective surface. The final coat is buffed and polished to produce a beautiful high gloss and glass smooth finish. The inside has a natural clear coat finish on the solid hard maple wood to give a stunning contrast when the doors are opened.
Solid hard maple wood case and legs
Soft close hinges and adjustable shelves
Handmade in San Diego, California
Like all of our furniture, our construction practices and high quality materials make this built to be enjoyed for generations.
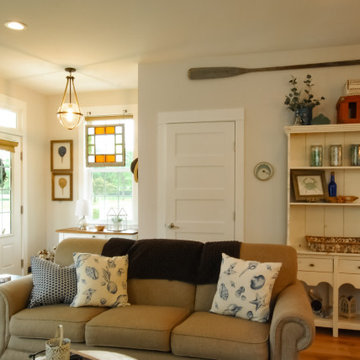
Mid-sized beach style brown floor and wood ceiling family room photo in Other with white walls, no fireplace and no tv
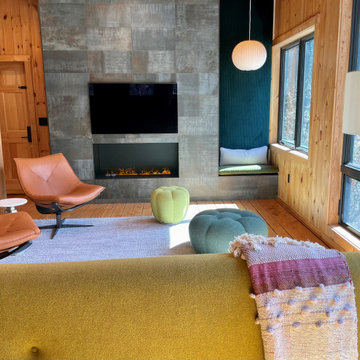
Family room - mid-sized open concept wood ceiling and wall paneling family room idea in Boston with a ribbon fireplace, a tile fireplace and a wall-mounted tv
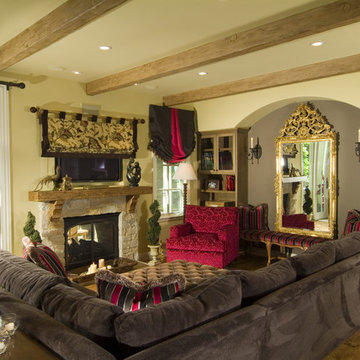
Old world charm with pops of color - TV is behind the tapestry over the fireplace, we added beams to the low ceilings to give more charm and warmth to the space. Pops of fuchsia bring a playful element to room.
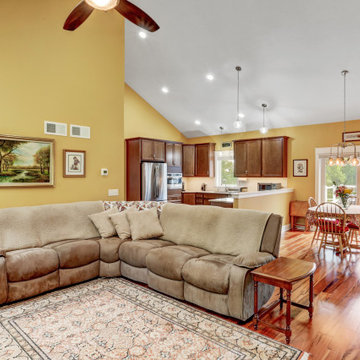
Photo Credit: Vivid Home Real Estate Photography
Inspiration for a timeless open concept medium tone wood floor, brown floor and vaulted ceiling family room remodel with yellow walls, a standard fireplace, a metal fireplace and a tv stand
Inspiration for a timeless open concept medium tone wood floor, brown floor and vaulted ceiling family room remodel with yellow walls, a standard fireplace, a metal fireplace and a tv stand
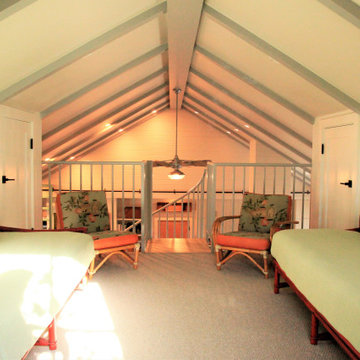
Santa Rosa Rd Cottage, Farm Stand & Breezeway // Location: Buellton, CA // Type: Remodel & New Construction. Cottage is new construction. Farm stand and breezeway are renovated. // Architect: HxH Architects
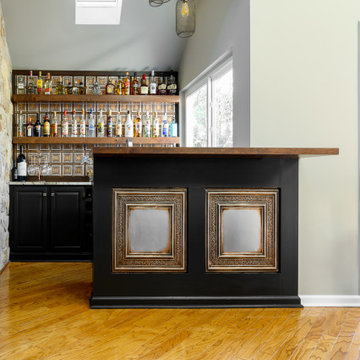
Great Room update - we have created a refreshing, welcoming atmosphere. Functional for entertaining family or friends as well as relaxing taking it easy fireside on game day.
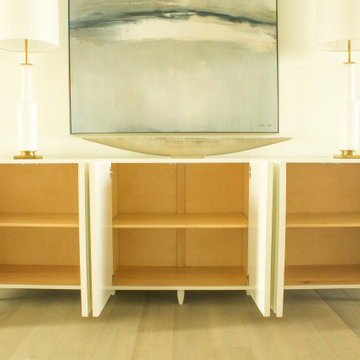
This sideboard is a showstopper in any space. The wavy cove doors create visual interest and a contemporary vibe. The outside finish is a 10 coat combination of white lacquer and a high solid clear acrylic to produce a durable, protective surface. The final coat is buffed and polished to produce a beautiful high gloss and glass smooth finish. The inside has a natural clear coat finish on the solid hard maple wood to give a stunning contrast when the doors are opened.
Solid hard maple wood case and legs
Soft close hinges and adjustable shelves
Handmade in San Diego, California
Like all of our furniture, our construction practices and high quality materials make this built to be enjoyed for generations.
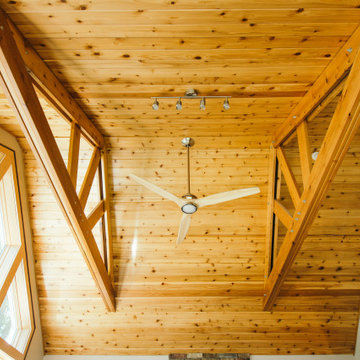
Family Room and open concept Kitchen
Example of a large trendy open concept medium tone wood floor, brown floor and vaulted ceiling family room design in Other with green walls and a wood stove
Example of a large trendy open concept medium tone wood floor, brown floor and vaulted ceiling family room design in Other with green walls and a wood stove
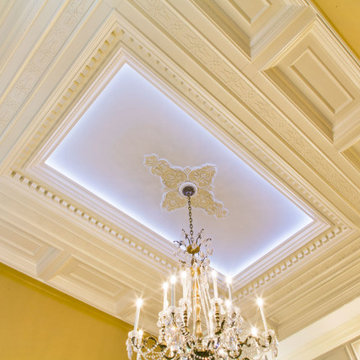
Hand carved woodwork, coffere ceiling, mantel and tv unit.
Family room - large traditional enclosed vaulted ceiling and wood wall family room idea in Philadelphia with a music area, yellow walls, a standard fireplace, a wood fireplace surround and a tv stand
Family room - large traditional enclosed vaulted ceiling and wood wall family room idea in Philadelphia with a music area, yellow walls, a standard fireplace, a wood fireplace surround and a tv stand

Dramatic dark woodwork with white walls and painted white ceiling beams anchored by dark wood floors and glamorous furnishings.
Inspiration for a mediterranean dark wood floor, brown floor and coffered ceiling family room remodel in Minneapolis with white walls, a standard fireplace and a wall-mounted tv
Inspiration for a mediterranean dark wood floor, brown floor and coffered ceiling family room remodel in Minneapolis with white walls, a standard fireplace and a wall-mounted tv

PHOTOS BY LORI HAMILTON PHOTOGRAPHY
Inspiration for a timeless carpeted, beige floor and coffered ceiling family room library remodel in Miami with white walls, no fireplace and no tv
Inspiration for a timeless carpeted, beige floor and coffered ceiling family room library remodel in Miami with white walls, no fireplace and no tv

Family room - mid-sized 1950s open concept light wood floor and vaulted ceiling family room idea in DC Metro with white walls, a standard fireplace, a stone fireplace and a media wall

Inspiration for a large contemporary medium tone wood floor, exposed beam and brown floor family room library remodel in DC Metro with white walls, a standard fireplace, a metal fireplace and a media wall
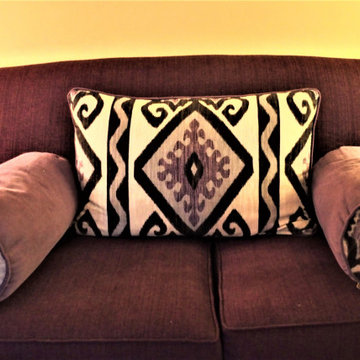
I have been a custom window treatment professional for sixteen years, have fabricated lots of draperies, valances and Roman shades and sold a lot of Hunter Douglas blinds, shades and shutters. I thought of pillows as accessories, as a sort of add on or didn't think about them much at all until I started to update the decor in my own home. We built our house 22 years ago, and after two decades of kids, dogs and elderly parents, things were starting to look a little shabby. I'm very fortunate to have accounts with a number of decorator fabric distributors and fortunate to work with my upholsterer, the Custom Shoppe in Ansonia CT and with my designer friend, Lynda Reid. At a charity fund raiser event I fell in love with a multi-colored kilim. Didn't get it but found another; that was the first piece in our decor update for our family room. We put it on top of an old berber rug, and of course. it didn't go with the furniture, which was getting pretty Old. My upholsterer, Andy Apuzzo, suggested it look for vintage pieces of furniture at a Goodwill Super Store in Bridgeport CT. Over time I found three pieces, a sofa, loveseat and ottoman. I was determined to have a purple couch and. after ordering several samples and half yards, found just the one I wanted; very durable. With the help of my friend, designer Lynda Reid of Lynda Reid Designs in Shelton CT, I chose a teal velvet, also very durable and also from Kasmir for the loveseat. I upholstered the ottoman in the purple fabric, partly in an effort to make the sofa look bigger (Lynda's suggestion). Next I looked for fabric for pillows. I found some fabulous fabrics from Vervain (purchased from Fabricut, and also used a Romo fabric for the bolsters. Eventually, we had the ugly old berber replaced with a hardware floor. Next years project in her: new paint, draperies and wall art.
1





