Kitchen Photos
Refine by:
Budget
Sort by:Popular Today
81 - 100 of 358 photos
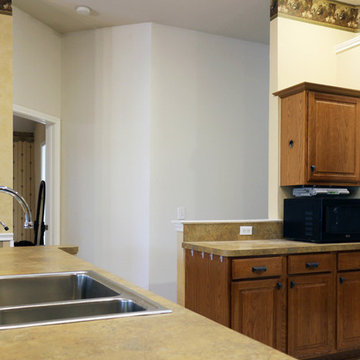
Elegant eat-in kitchen photo in Dallas with a double-bowl sink, recessed-panel cabinets, medium tone wood cabinets, laminate countertops, multicolored backsplash, black appliances and no island
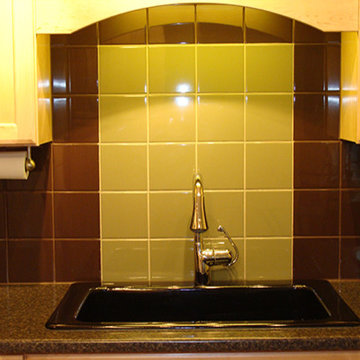
Catherine Monroe
Inspiration for a small contemporary l-shaped porcelain tile eat-in kitchen remodel in Bridgeport with a single-bowl sink, shaker cabinets, light wood cabinets, laminate countertops, brown backsplash, ceramic backsplash, black appliances and no island
Inspiration for a small contemporary l-shaped porcelain tile eat-in kitchen remodel in Bridgeport with a single-bowl sink, shaker cabinets, light wood cabinets, laminate countertops, brown backsplash, ceramic backsplash, black appliances and no island
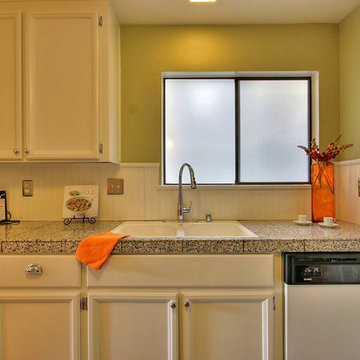
Kitchen photo in San Francisco with white cabinets, granite countertops, white backsplash, black appliances and a peninsula
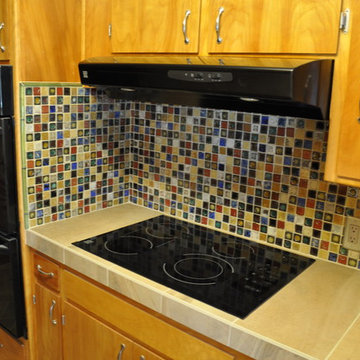
Inspiration for a mid-sized eclectic galley limestone floor and multicolored floor eat-in kitchen remodel in Sacramento with an undermount sink, flat-panel cabinets, medium tone wood cabinets, tile countertops, multicolored backsplash, porcelain backsplash, black appliances and an island
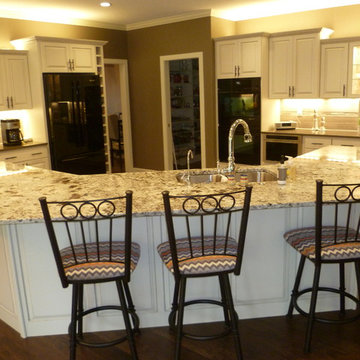
staff photo
Eat-in kitchen - large transitional l-shaped dark wood floor eat-in kitchen idea in Cedar Rapids with a double-bowl sink, raised-panel cabinets, white cabinets, solid surface countertops, gray backsplash, porcelain backsplash, black appliances and an island
Eat-in kitchen - large transitional l-shaped dark wood floor eat-in kitchen idea in Cedar Rapids with a double-bowl sink, raised-panel cabinets, white cabinets, solid surface countertops, gray backsplash, porcelain backsplash, black appliances and an island
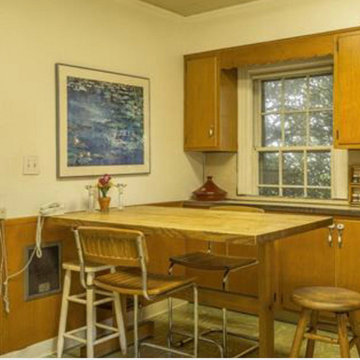
Kitchen Before Picture
Example of a mid-sized trendy galley dark wood floor and brown floor eat-in kitchen design in New York with a drop-in sink, shaker cabinets, white cabinets, quartz countertops, white backsplash, porcelain backsplash, black appliances, an island and beige countertops
Example of a mid-sized trendy galley dark wood floor and brown floor eat-in kitchen design in New York with a drop-in sink, shaker cabinets, white cabinets, quartz countertops, white backsplash, porcelain backsplash, black appliances, an island and beige countertops
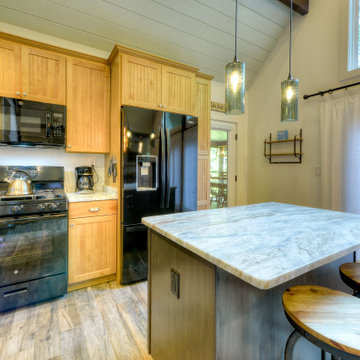
Eat-in kitchen - small rustic l-shaped ceramic tile, brown floor and shiplap ceiling eat-in kitchen idea in Richmond with an undermount sink, beaded inset cabinets, light wood cabinets, granite countertops, black appliances, an island and beige countertops
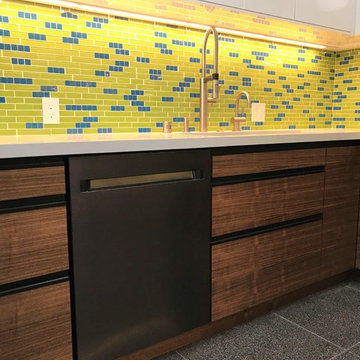
Small trendy u-shaped gray floor eat-in kitchen photo in Los Angeles with an undermount sink, flat-panel cabinets, white cabinets, granite countertops, green backsplash, glass tile backsplash, black appliances, an island and white countertops
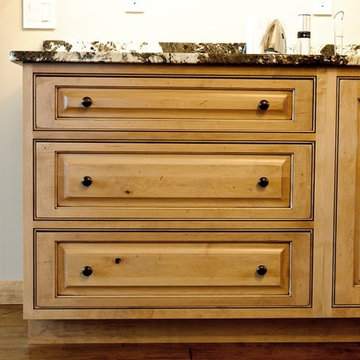
Example of a large transitional l-shaped dark wood floor and brown floor enclosed kitchen design in Burlington with glass-front cabinets, light wood cabinets, beige backsplash, black appliances, an island, an undermount sink and granite countertops
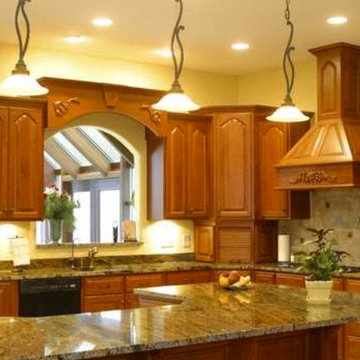
Kitchen - mid-sized u-shaped ceramic tile kitchen idea in Houston with an undermount sink, medium tone wood cabinets, granite countertops, black appliances and no island
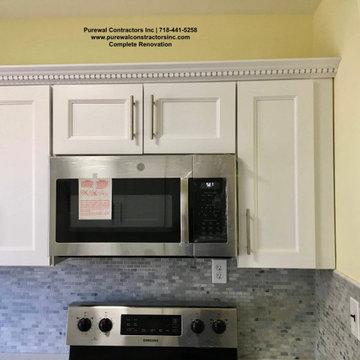
With a Old, Oudated Apartment, Purewal Contractors Inc was able to provide a complete gut renovation service for the homeowner
Our Team Completed New Plumbing, New Modern Bathroom, and New Kitchen with Custom White Shaker Style Cabinets and Even New Hardwood Floors
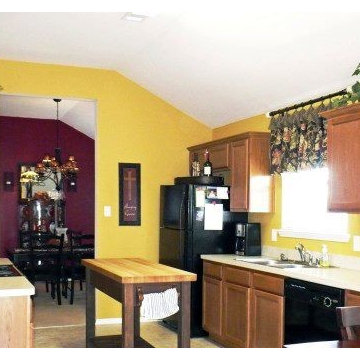
Eat-in kitchen - traditional galley ceramic tile eat-in kitchen idea in Dallas with a double-bowl sink, raised-panel cabinets, medium tone wood cabinets, laminate countertops and black appliances

Jonathan Salmon, the designer, raised the wall between the laundry room and kitchen, creating an open floor plan with ample space on three walls for cabinets and appliances. He widened the entry to the dining room to improve sightlines and flow. Rebuilding a glass block exterior wall made way for rep production Windows and a focal point cooking station A custom-built island provides storage, breakfast bar seating, and surface for food prep and buffet service. The fittings finishes and fixtures are in tune with the homes 1907. architecture, including soapstone counter tops and custom painted schoolhouse lighting. It's the yellow painted shaker style cabinets that steal the show, offering a colorful take on the vintage inspired design and a welcoming setting for everyday get to gathers..
Pradhan Studios Photography
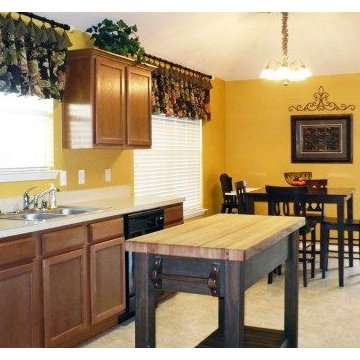
Eat-in kitchen - traditional galley ceramic tile eat-in kitchen idea in Dallas with a double-bowl sink, raised-panel cabinets, medium tone wood cabinets, laminate countertops and black appliances
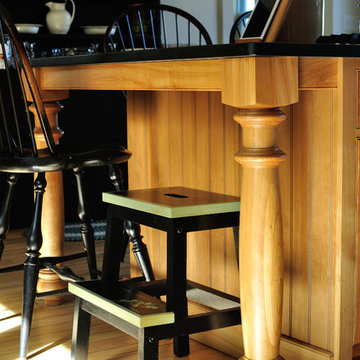
nice turned legs define traditional island seating area
Mid-sized farmhouse l-shaped medium tone wood floor eat-in kitchen photo in Manchester with beaded inset cabinets, medium tone wood cabinets, granite countertops, black appliances and an island
Mid-sized farmhouse l-shaped medium tone wood floor eat-in kitchen photo in Manchester with beaded inset cabinets, medium tone wood cabinets, granite countertops, black appliances and an island
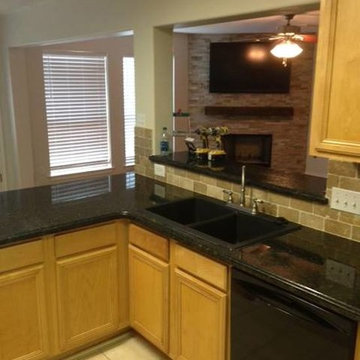
Kitchen - kitchen idea in Houston with light wood cabinets and black appliances

To keep this kitchen expansion within budget the existing cabinets and Ubatuba granite were kept, but moved to one side of the kitchen. This left the west wall available to create a 9' long custom hutch. Stock, unfinished cabinets from Menard's were used and painted with the appearance of a dark stain, which balances the dark granite on the opposite wall. The butcher block top is from IKEA. The crown and headboard are from Menard's and stained to match the cabinets on the opposite wall.
Walls are a light spring green and the wood flooring is painted in a slightly deeper deck paint. The budget did not allow for all new matching flooring so new unfinished hardwoods were added in the addition and the entire kitchen floor was painted. It's a great fit for this 1947 Cape Cod family home.
The island was custom built with flexibility in mind. It can be rolled anywhere in the room and also offers an overhang counter for seating.
Appliances are all new. The black works very well with the dark granite countertops.
The client retained their dining table but an L-shaped bench with storage was build to maximize seating during their frequent entertaining.
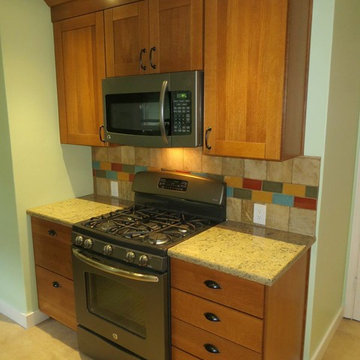
Example of a mid-sized classic u-shaped enclosed kitchen design in San Francisco with raised-panel cabinets, light wood cabinets, granite countertops, beige backsplash, stone tile backsplash, black appliances and an island
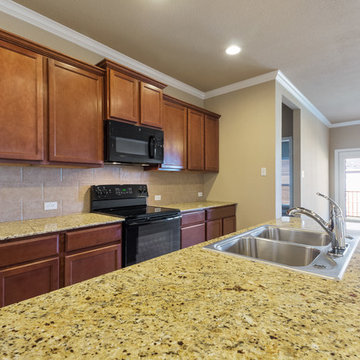
Inspiration for a large transitional l-shaped ceramic tile and brown floor open concept kitchen remodel in Austin with a drop-in sink, recessed-panel cabinets, medium tone wood cabinets, granite countertops, beige backsplash, ceramic backsplash, black appliances and an island
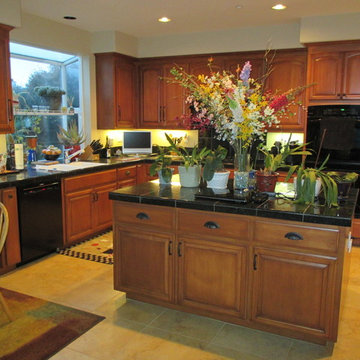
KITCHEN- After
Inspiration for a transitional ceramic tile kitchen remodel in San Francisco with raised-panel cabinets, medium tone wood cabinets, granite countertops, black appliances and an island
Inspiration for a transitional ceramic tile kitchen remodel in San Francisco with raised-panel cabinets, medium tone wood cabinets, granite countertops, black appliances and an island
5





