Yellow Kitchen with Black Appliances Ideas
Refine by:
Budget
Sort by:Popular Today
81 - 100 of 358 photos
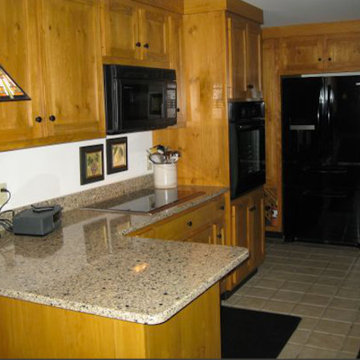
Mid-sized u-shaped terra-cotta tile eat-in kitchen photo in Boston with an integrated sink, raised-panel cabinets, medium tone wood cabinets, granite countertops, black appliances and no island
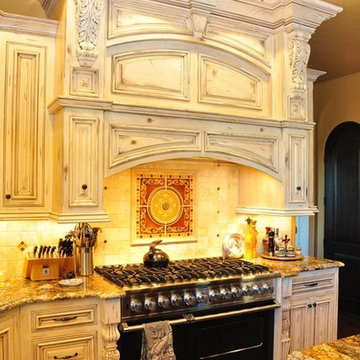
Open concept kitchen - large transitional l-shaped dark wood floor open concept kitchen idea in Sacramento with a double-bowl sink, beaded inset cabinets, distressed cabinets, marble countertops, white backsplash, black appliances and an island
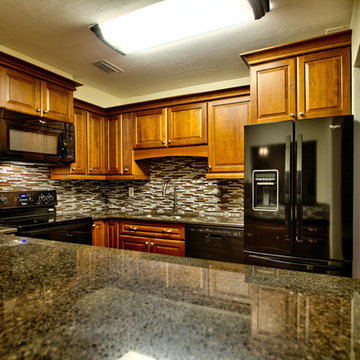
Arts and crafts dark wood floor kitchen photo in Miami with an undermount sink, recessed-panel cabinets, medium tone wood cabinets, quartzite countertops, metal backsplash and black appliances
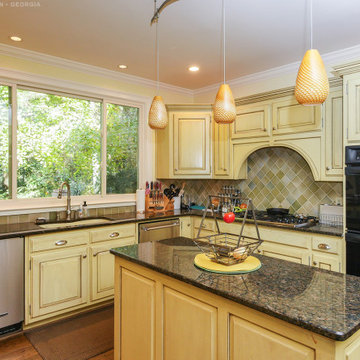
Terrific kitchen with large new sliding window we installed. This gorgeous kitchen with beautiful island and granite counters looks stunning with this huge new window over the sink area along one wall. Start replacing the windows in your home today with Renewal by Andersen of Georgia, serving the entire state including Savannah and Atlanta.
Replacing your windows is just a phone call away -- Contact Us Today! (800) 352-6581
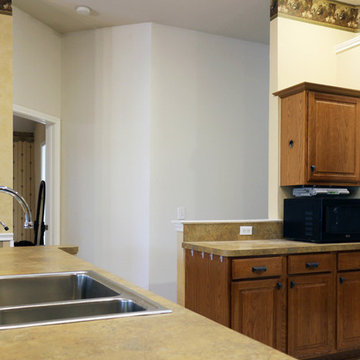
Elegant eat-in kitchen photo in Dallas with a double-bowl sink, recessed-panel cabinets, medium tone wood cabinets, laminate countertops, multicolored backsplash, black appliances and no island
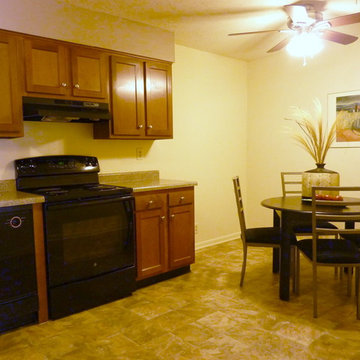
Inspiration for a mid-sized timeless single-wall vinyl floor and beige floor eat-in kitchen remodel in Denver with recessed-panel cabinets, medium tone wood cabinets, laminate countertops and black appliances
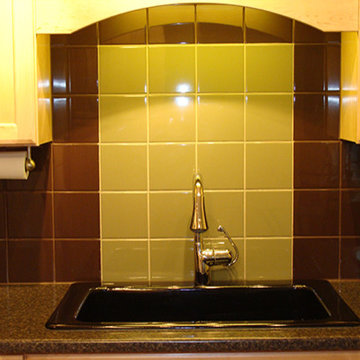
Catherine Monroe
Inspiration for a small contemporary l-shaped porcelain tile eat-in kitchen remodel in Bridgeport with a single-bowl sink, shaker cabinets, light wood cabinets, laminate countertops, brown backsplash, ceramic backsplash, black appliances and no island
Inspiration for a small contemporary l-shaped porcelain tile eat-in kitchen remodel in Bridgeport with a single-bowl sink, shaker cabinets, light wood cabinets, laminate countertops, brown backsplash, ceramic backsplash, black appliances and no island
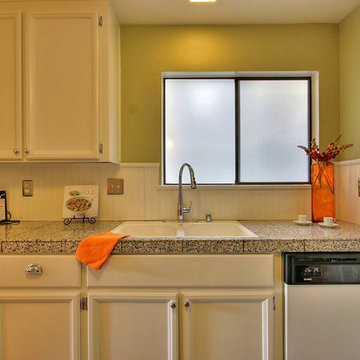
Kitchen photo in San Francisco with white cabinets, granite countertops, white backsplash, black appliances and a peninsula
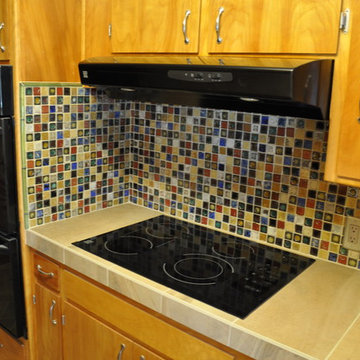
Inspiration for a mid-sized eclectic galley limestone floor and multicolored floor eat-in kitchen remodel in Sacramento with an undermount sink, flat-panel cabinets, medium tone wood cabinets, tile countertops, multicolored backsplash, porcelain backsplash, black appliances and an island
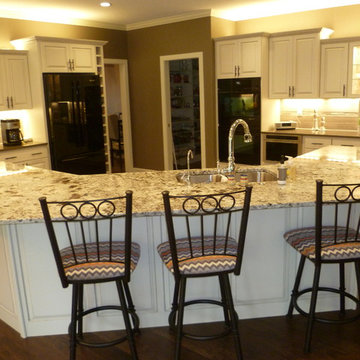
staff photo
Eat-in kitchen - large transitional l-shaped dark wood floor eat-in kitchen idea in Cedar Rapids with a double-bowl sink, raised-panel cabinets, white cabinets, solid surface countertops, gray backsplash, porcelain backsplash, black appliances and an island
Eat-in kitchen - large transitional l-shaped dark wood floor eat-in kitchen idea in Cedar Rapids with a double-bowl sink, raised-panel cabinets, white cabinets, solid surface countertops, gray backsplash, porcelain backsplash, black appliances and an island
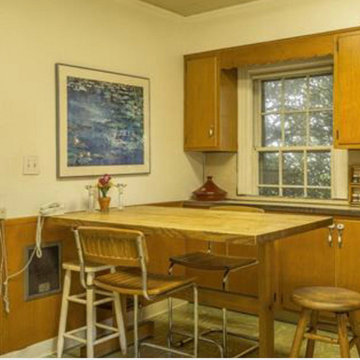
Kitchen Before Picture
Example of a mid-sized trendy galley dark wood floor and brown floor eat-in kitchen design in New York with a drop-in sink, shaker cabinets, white cabinets, quartz countertops, white backsplash, porcelain backsplash, black appliances, an island and beige countertops
Example of a mid-sized trendy galley dark wood floor and brown floor eat-in kitchen design in New York with a drop-in sink, shaker cabinets, white cabinets, quartz countertops, white backsplash, porcelain backsplash, black appliances, an island and beige countertops
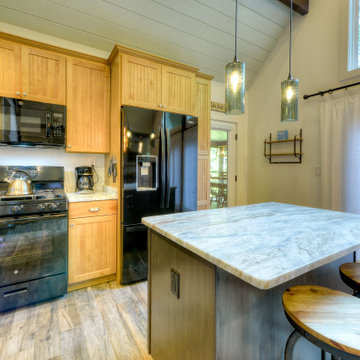
Eat-in kitchen - small rustic l-shaped ceramic tile, brown floor and shiplap ceiling eat-in kitchen idea in Richmond with an undermount sink, beaded inset cabinets, light wood cabinets, granite countertops, black appliances, an island and beige countertops
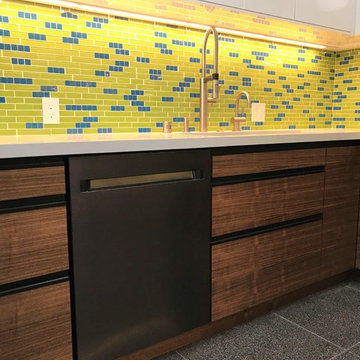
Small trendy u-shaped gray floor eat-in kitchen photo in Los Angeles with an undermount sink, flat-panel cabinets, white cabinets, granite countertops, green backsplash, glass tile backsplash, black appliances, an island and white countertops
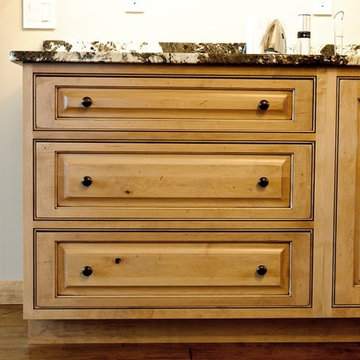
Example of a large transitional l-shaped dark wood floor and brown floor enclosed kitchen design in Burlington with glass-front cabinets, light wood cabinets, beige backsplash, black appliances, an island, an undermount sink and granite countertops
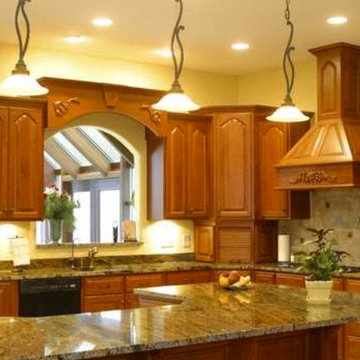
Kitchen - mid-sized u-shaped ceramic tile kitchen idea in Houston with an undermount sink, medium tone wood cabinets, granite countertops, black appliances and no island
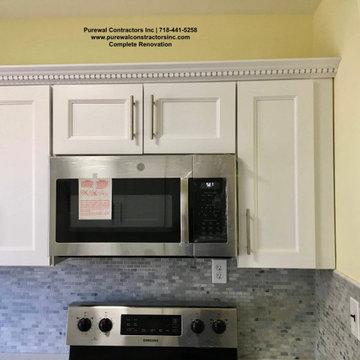
With a Old, Oudated Apartment, Purewal Contractors Inc was able to provide a complete gut renovation service for the homeowner
Our Team Completed New Plumbing, New Modern Bathroom, and New Kitchen with Custom White Shaker Style Cabinets and Even New Hardwood Floors
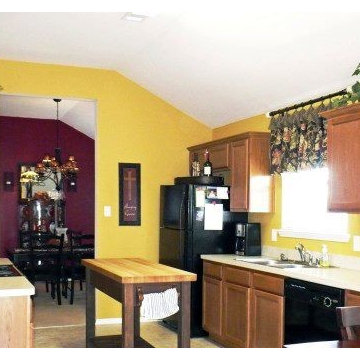
Eat-in kitchen - traditional galley ceramic tile eat-in kitchen idea in Dallas with a double-bowl sink, raised-panel cabinets, medium tone wood cabinets, laminate countertops and black appliances

Jonathan Salmon, the designer, raised the wall between the laundry room and kitchen, creating an open floor plan with ample space on three walls for cabinets and appliances. He widened the entry to the dining room to improve sightlines and flow. Rebuilding a glass block exterior wall made way for rep production Windows and a focal point cooking station A custom-built island provides storage, breakfast bar seating, and surface for food prep and buffet service. The fittings finishes and fixtures are in tune with the homes 1907. architecture, including soapstone counter tops and custom painted schoolhouse lighting. It's the yellow painted shaker style cabinets that steal the show, offering a colorful take on the vintage inspired design and a welcoming setting for everyday get to gathers..
Pradhan Studios Photography
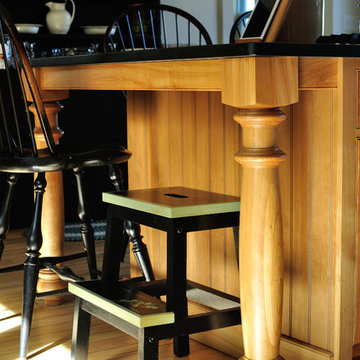
nice turned legs define traditional island seating area
Mid-sized farmhouse l-shaped medium tone wood floor eat-in kitchen photo in Manchester with beaded inset cabinets, medium tone wood cabinets, granite countertops, black appliances and an island
Mid-sized farmhouse l-shaped medium tone wood floor eat-in kitchen photo in Manchester with beaded inset cabinets, medium tone wood cabinets, granite countertops, black appliances and an island
Yellow Kitchen with Black Appliances Ideas
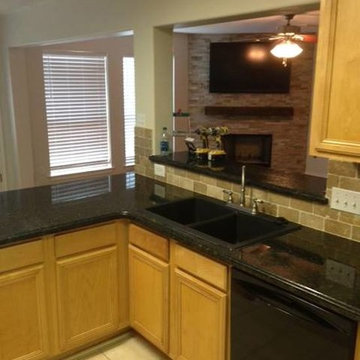
Kitchen - kitchen idea in Houston with light wood cabinets and black appliances
5





