Yellow Kitchen with Black Appliances Ideas
Refine by:
Budget
Sort by:Popular Today
101 - 120 of 358 photos
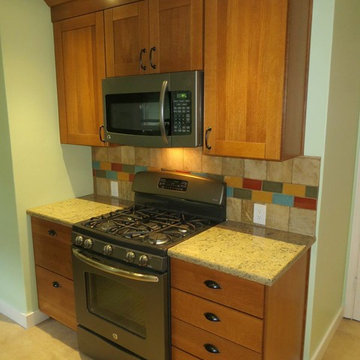
Example of a mid-sized classic u-shaped enclosed kitchen design in San Francisco with raised-panel cabinets, light wood cabinets, granite countertops, beige backsplash, stone tile backsplash, black appliances and an island
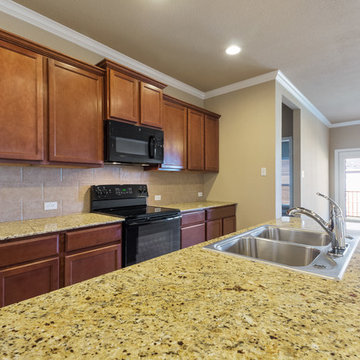
Inspiration for a large transitional l-shaped ceramic tile and brown floor open concept kitchen remodel in Austin with a drop-in sink, recessed-panel cabinets, medium tone wood cabinets, granite countertops, beige backsplash, ceramic backsplash, black appliances and an island
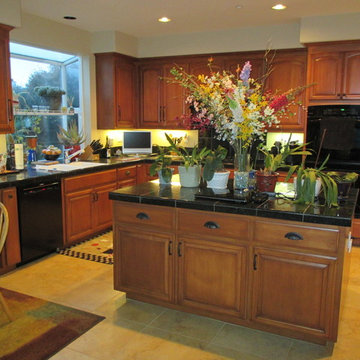
KITCHEN- After
Inspiration for a transitional ceramic tile kitchen remodel in San Francisco with raised-panel cabinets, medium tone wood cabinets, granite countertops, black appliances and an island
Inspiration for a transitional ceramic tile kitchen remodel in San Francisco with raised-panel cabinets, medium tone wood cabinets, granite countertops, black appliances and an island
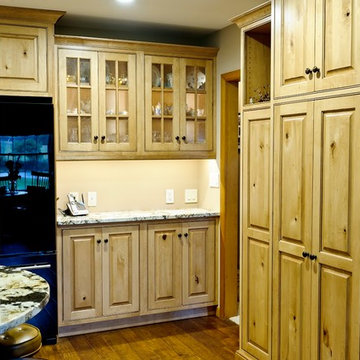
Example of a large arts and crafts l-shaped dark wood floor and brown floor enclosed kitchen design in Burlington with glass-front cabinets, light wood cabinets, beige backsplash, black appliances, an island, an undermount sink and granite countertops
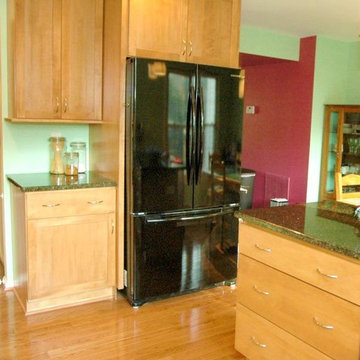
Removing a wall and doorway between a kitchen and dining room opens the room and encourages conversation between the two areas. This new kitchen features a new "Uba-Tuba" countertop, Bertch Cabinetry, and new gorgeous wood flooring. The backsplash tile is a 1" x 1" Mosaic, that adds an exciting detail. Finally, the island adds storage, additional workspace, and a place for guests to sit while being entertained.
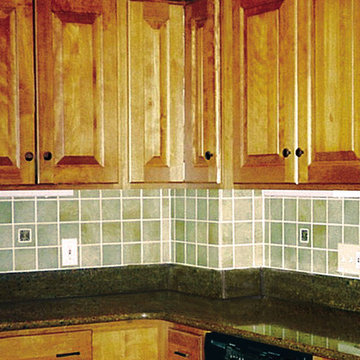
Laurel Stacy Photography
Inspiration for a small transitional l-shaped ceramic tile enclosed kitchen remodel in Providence with a double-bowl sink, raised-panel cabinets, light wood cabinets, granite countertops, multicolored backsplash, ceramic backsplash and black appliances
Inspiration for a small transitional l-shaped ceramic tile enclosed kitchen remodel in Providence with a double-bowl sink, raised-panel cabinets, light wood cabinets, granite countertops, multicolored backsplash, ceramic backsplash and black appliances
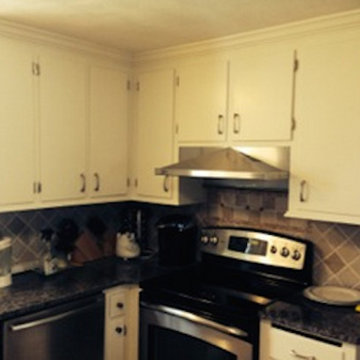
Kitchen - kitchen idea in Boston with white cabinets, granite countertops, red backsplash, cement tile backsplash and black appliances
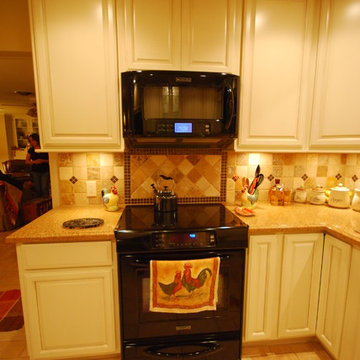
Inspiration for a timeless u-shaped eat-in kitchen remodel in Other with an undermount sink, raised-panel cabinets, white cabinets, quartz countertops, multicolored backsplash, stone tile backsplash and black appliances
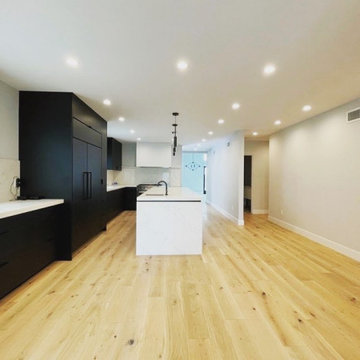
New project- complete house renovation including two bathrooms, new European kitchen , new hardwood flooring, new upgraded electrical and plumbing fixtures
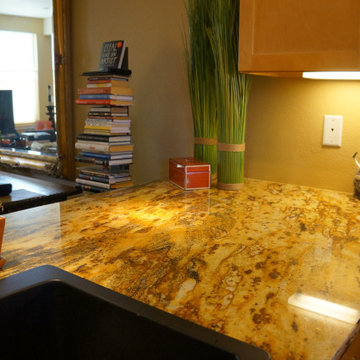
Small asian galley eat-in kitchen photo in Denver with a drop-in sink, shaker cabinets, medium tone wood cabinets, granite countertops, black appliances, a peninsula and yellow countertops
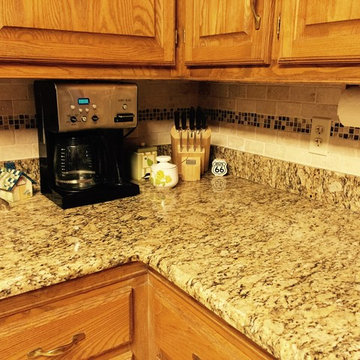
Enclosed kitchen - mid-sized traditional l-shaped enclosed kitchen idea in Austin with beige backsplash, stone tile backsplash, a peninsula, a double-bowl sink, raised-panel cabinets, light wood cabinets, granite countertops and black appliances
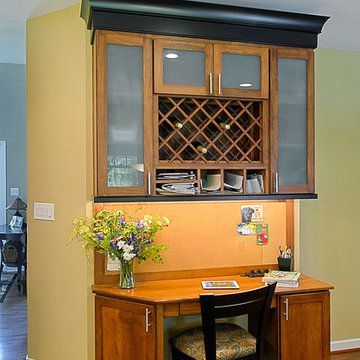
Mid-sized transitional l-shaped medium tone wood floor kitchen photo in Philadelphia with beaded inset cabinets, medium tone wood cabinets, wood countertops, black appliances and an island
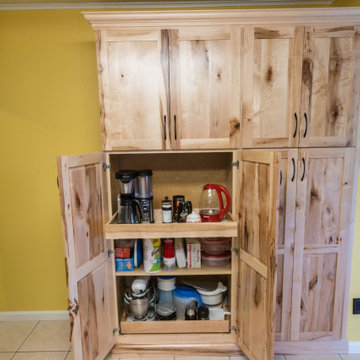
We removed the old cabinets and replaced them with Wellborn Cabinets. The cabinets are Wellborn Premier Hanover Shaker with a natural finish on Character Maple.
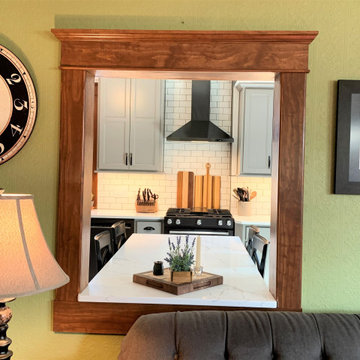
Kitchen renovation in historic Geneseo, Illinois. Featured: Koch Classic Cabinetry in the Bristol door and "Fog" paint with custom peninsula table in Red Oak with "Frontier" Stain applied. MSI Calacatta Laza quartz counters, Kitchen Aid Black Stainless appliances, "Starry White" matte finish subway tile from Jeffery Court and Alterna Armstrong vinyl tile flooring in Kalla Travertine "Agate Gray" also featured. Complete start to finish remodel from the project management team at Village Home Stores.
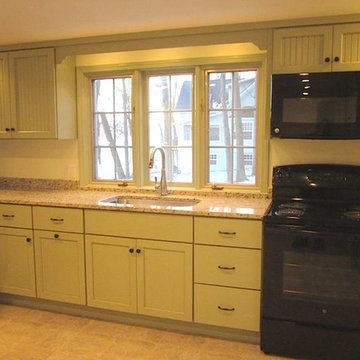
Candlelight cabinets with a granite counter top. The cabinet color is Sagebrook, with an antique sand-off.
Eat-in kitchen - mid-sized country l-shaped vinyl floor eat-in kitchen idea in New York with an undermount sink, flat-panel cabinets, green cabinets, granite countertops, black appliances and a peninsula
Eat-in kitchen - mid-sized country l-shaped vinyl floor eat-in kitchen idea in New York with an undermount sink, flat-panel cabinets, green cabinets, granite countertops, black appliances and a peninsula
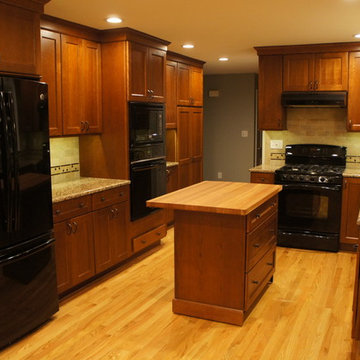
Large trendy u-shaped light wood floor eat-in kitchen photo in Boston with dark wood cabinets, quartz countertops, beige backsplash, ceramic backsplash, black appliances and an island
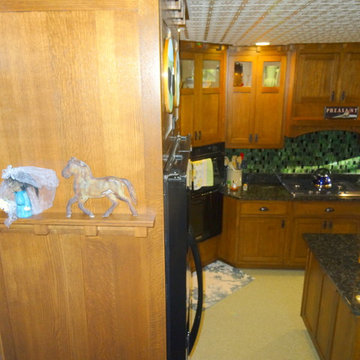
finished kitchen
Designer: Mary Alice Johnson
Contractor/Builder: Les Schweitzer
Inspiration for a mid-sized craftsman u-shaped linoleum floor enclosed kitchen remodel in Omaha with an undermount sink, flat-panel cabinets, dark wood cabinets, granite countertops, green backsplash, glass tile backsplash, black appliances and an island
Inspiration for a mid-sized craftsman u-shaped linoleum floor enclosed kitchen remodel in Omaha with an undermount sink, flat-panel cabinets, dark wood cabinets, granite countertops, green backsplash, glass tile backsplash, black appliances and an island
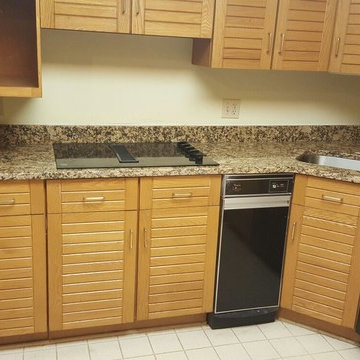
Example of a large cottage chic u-shaped ceramic tile enclosed kitchen design in DC Metro with an undermount sink, louvered cabinets, light wood cabinets, granite countertops and black appliances
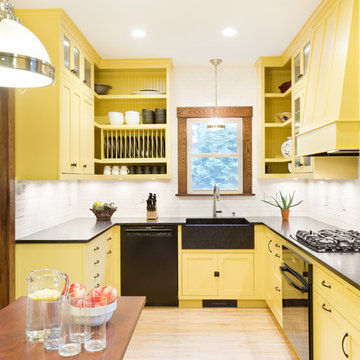
Yellow custom cabinetry with black granite countertops and farmhouse sink.
Stanley Wai Photography
Inspiration for a mid-sized timeless l-shaped light wood floor eat-in kitchen remodel in Minneapolis with a farmhouse sink, yellow cabinets, granite countertops, white backsplash, ceramic backsplash, black appliances, shaker cabinets and no island
Inspiration for a mid-sized timeless l-shaped light wood floor eat-in kitchen remodel in Minneapolis with a farmhouse sink, yellow cabinets, granite countertops, white backsplash, ceramic backsplash, black appliances, shaker cabinets and no island
Yellow Kitchen with Black Appliances Ideas
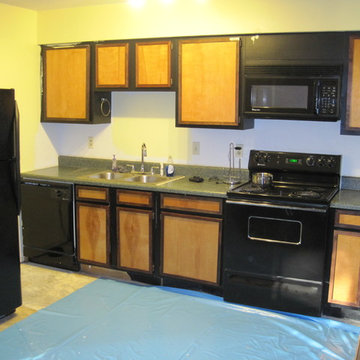
Another before picture
Example of a classic kitchen design in Orlando with an undermount sink, raised-panel cabinets, medium tone wood cabinets, granite countertops, stone slab backsplash and black appliances
Example of a classic kitchen design in Orlando with an undermount sink, raised-panel cabinets, medium tone wood cabinets, granite countertops, stone slab backsplash and black appliances
6





