Yellow Kitchen with Black Appliances Ideas
Refine by:
Budget
Sort by:Popular Today
21 - 40 of 358 photos
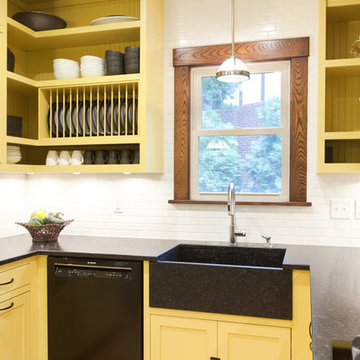
Yellow custom cabinetry with black granite countertops and farmhouse sink.
Stanley Wai Photography
Eat-in kitchen - mid-sized traditional u-shaped light wood floor eat-in kitchen idea in Minneapolis with a farmhouse sink, flat-panel cabinets, yellow cabinets, granite countertops, white backsplash, ceramic backsplash, black appliances and no island
Eat-in kitchen - mid-sized traditional u-shaped light wood floor eat-in kitchen idea in Minneapolis with a farmhouse sink, flat-panel cabinets, yellow cabinets, granite countertops, white backsplash, ceramic backsplash, black appliances and no island
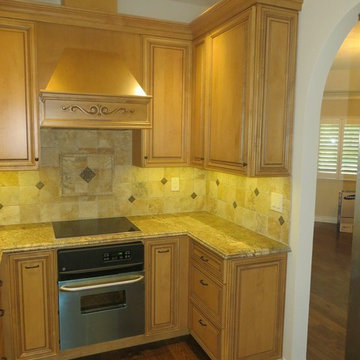
Enclosed kitchen - mid-sized mediterranean u-shaped enclosed kitchen idea in San Francisco with raised-panel cabinets, light wood cabinets, granite countertops, beige backsplash, stone tile backsplash, black appliances and an island
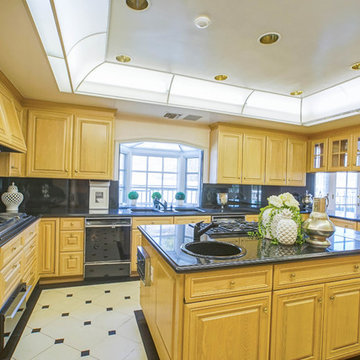
Photography by Boris Stern
Large elegant u-shaped porcelain tile enclosed kitchen photo in Charlotte with a triple-bowl sink, raised-panel cabinets, light wood cabinets, granite countertops, black backsplash, stone slab backsplash, black appliances and an island
Large elegant u-shaped porcelain tile enclosed kitchen photo in Charlotte with a triple-bowl sink, raised-panel cabinets, light wood cabinets, granite countertops, black backsplash, stone slab backsplash, black appliances and an island
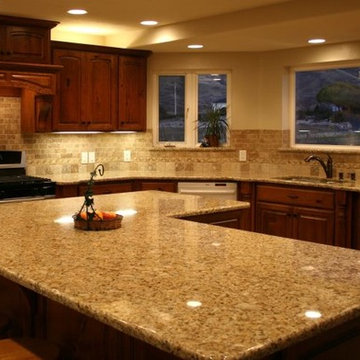
Granite: Amarello Boreal
Open concept kitchen - large traditional u-shaped travertine floor open concept kitchen idea in Kansas City with raised-panel cabinets, medium tone wood cabinets, granite countertops, beige backsplash, stone tile backsplash, black appliances, an island and an undermount sink
Open concept kitchen - large traditional u-shaped travertine floor open concept kitchen idea in Kansas City with raised-panel cabinets, medium tone wood cabinets, granite countertops, beige backsplash, stone tile backsplash, black appliances, an island and an undermount sink
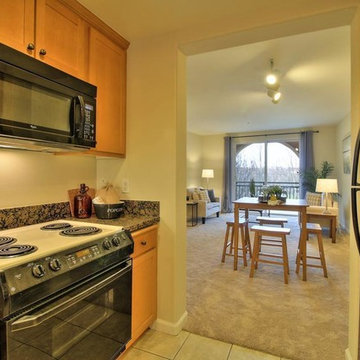
Inspiration for a small contemporary u-shaped ceramic tile enclosed kitchen remodel in San Francisco with an undermount sink, shaker cabinets, light wood cabinets, granite countertops, beige backsplash, black appliances and no island
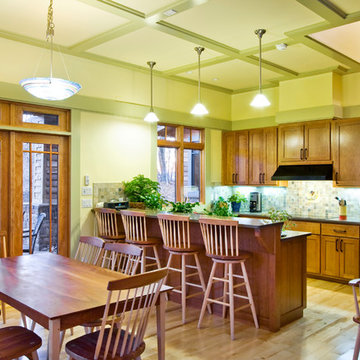
Mid-sized u-shaped light wood floor open concept kitchen photo in Other with shaker cabinets, medium tone wood cabinets, multicolored backsplash, black appliances and a peninsula
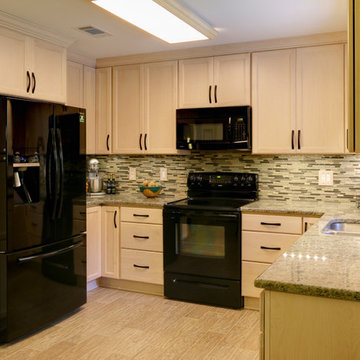
Avera Dsgn
Inspiration for a mid-sized transitional u-shaped porcelain tile kitchen pantry remodel in Miami with an undermount sink, recessed-panel cabinets, white cabinets, granite countertops, gray backsplash, mosaic tile backsplash, black appliances and no island
Inspiration for a mid-sized transitional u-shaped porcelain tile kitchen pantry remodel in Miami with an undermount sink, recessed-panel cabinets, white cabinets, granite countertops, gray backsplash, mosaic tile backsplash, black appliances and no island
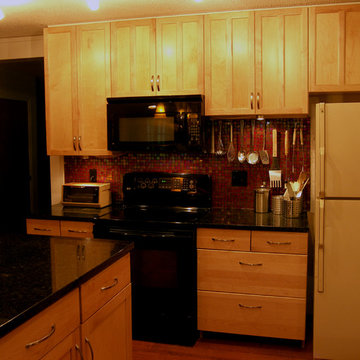
Robert M. Seel, AIA
Eat-in kitchen - small eclectic l-shaped laminate floor eat-in kitchen idea in Other with an undermount sink, recessed-panel cabinets, light wood cabinets, granite countertops, red backsplash, glass tile backsplash, black appliances and an island
Eat-in kitchen - small eclectic l-shaped laminate floor eat-in kitchen idea in Other with an undermount sink, recessed-panel cabinets, light wood cabinets, granite countertops, red backsplash, glass tile backsplash, black appliances and an island
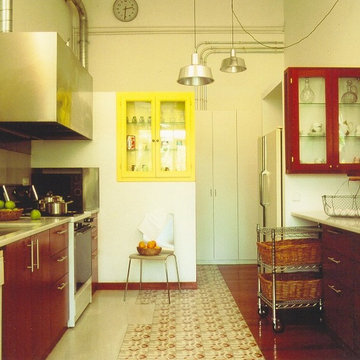
Kitchen seen through an arched door
Eat-in kitchen - mid-sized eclectic ceramic tile eat-in kitchen idea in Baltimore with an integrated sink, marble countertops, white backsplash, stone slab backsplash and black appliances
Eat-in kitchen - mid-sized eclectic ceramic tile eat-in kitchen idea in Baltimore with an integrated sink, marble countertops, white backsplash, stone slab backsplash and black appliances
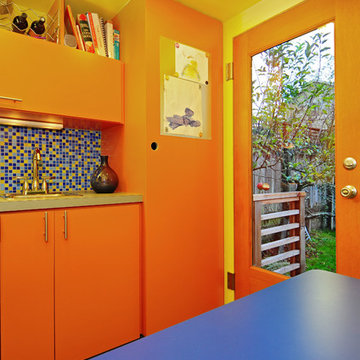
Example of a mid-sized transitional galley linoleum floor eat-in kitchen design in Seattle with a single-bowl sink, flat-panel cabinets, medium tone wood cabinets, laminate countertops, blue backsplash, mosaic tile backsplash, black appliances and no island
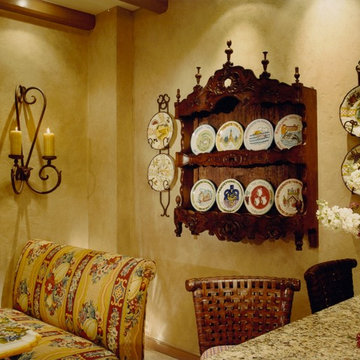
Example of a mid-sized classic galley travertine floor eat-in kitchen design in Houston with a peninsula, raised-panel cabinets, light wood cabinets, granite countertops, beige backsplash, stone tile backsplash, black appliances and a farmhouse sink

Example of a large classic u-shaped terra-cotta tile and red floor kitchen design in Dallas with an undermount sink, raised-panel cabinets, white cabinets, granite countertops, black appliances, an island, brown backsplash and stone tile backsplash
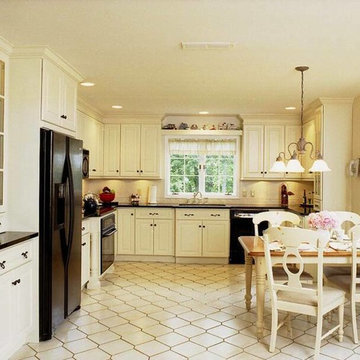
Example of a classic l-shaped ceramic tile and beige floor eat-in kitchen design in New York with an undermount sink, raised-panel cabinets, white cabinets, beige backsplash, black appliances, no island and black countertops
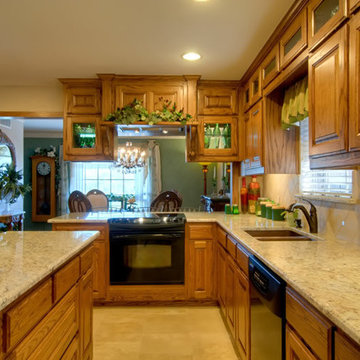
Tim Marek Photography
Example of a mid-sized classic l-shaped travertine floor eat-in kitchen design in Dallas with a double-bowl sink, open cabinets, medium tone wood cabinets, granite countertops, beige backsplash, stone tile backsplash, black appliances and an island
Example of a mid-sized classic l-shaped travertine floor eat-in kitchen design in Dallas with a double-bowl sink, open cabinets, medium tone wood cabinets, granite countertops, beige backsplash, stone tile backsplash, black appliances and an island
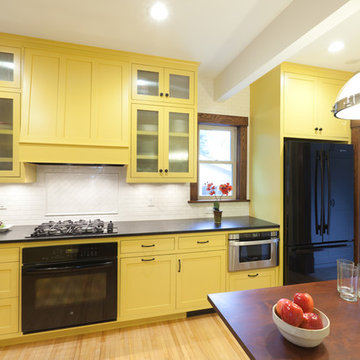
Yellow custom cabinetry with black granite countertops and farmhouse sink.
Stanley Wai Photography
Eat-in kitchen - mid-sized traditional u-shaped light wood floor eat-in kitchen idea in Minneapolis with a farmhouse sink, flat-panel cabinets, yellow cabinets, granite countertops, white backsplash, ceramic backsplash, black appliances and no island
Eat-in kitchen - mid-sized traditional u-shaped light wood floor eat-in kitchen idea in Minneapolis with a farmhouse sink, flat-panel cabinets, yellow cabinets, granite countertops, white backsplash, ceramic backsplash, black appliances and no island
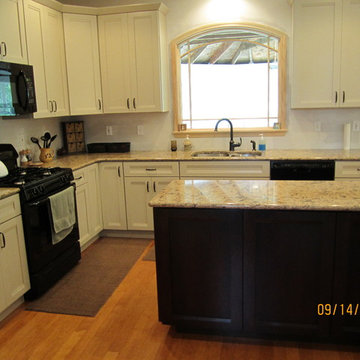
This kitchen renovation was a humble project, with classic white cabinets and a darker island in the middle. This kitchen complemented the overall older look of the home, while retaining a modern and sophisticated feel.
Photo by Adam Abrams, CKD
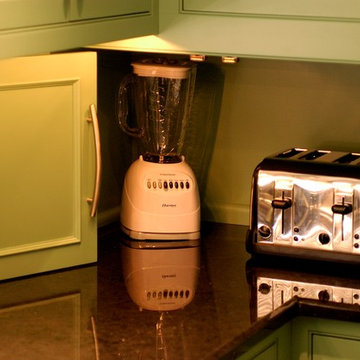
The green tones of this kitchen give a modern twist to this traditional home. Beaded board coffered ceiling delineates the kitchen space in this open floor plan.
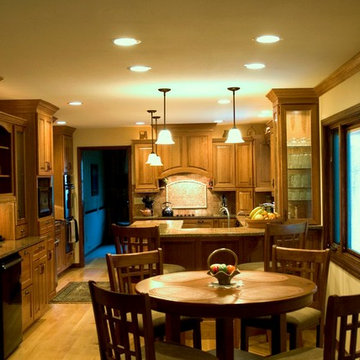
Before & After Picture
Example of a mid-sized classic u-shaped light wood floor eat-in kitchen design in Cedar Rapids with raised-panel cabinets, medium tone wood cabinets, granite countertops, beige backsplash, ceramic backsplash, black appliances and a peninsula
Example of a mid-sized classic u-shaped light wood floor eat-in kitchen design in Cedar Rapids with raised-panel cabinets, medium tone wood cabinets, granite countertops, beige backsplash, ceramic backsplash, black appliances and a peninsula
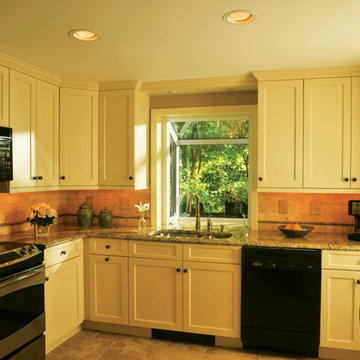
Large elegant l-shaped medium tone wood floor kitchen pantry photo in New York with a double-bowl sink, recessed-panel cabinets, white cabinets, granite countertops, multicolored backsplash, stone slab backsplash, black appliances and an island
Yellow Kitchen with Black Appliances Ideas
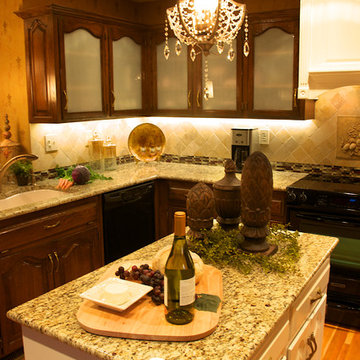
This older home needed an update. By removing a dropped ceiling and soffiting that restricted the visual space, and by glazing the existing cabinets, we were able to provide a major change without a massive budget.
The custom range hood and island were painted a contrasting ivory. A bowed-front glass tile mosaic strip was added as a division between the granite and travertine backsplash, while a large relief medallion was added behind the cooktop.
Soft gold accents, such as the Kohler pull-down faucet and cabinet pulls, were added. The petite chandelier adds just the right amount of elegance to the small island.
Custom draperies separate the breakfast room from the enclose patio. A custom-cut burgundy shag rug anchors the table, while the floor-length mirror give additional light and interest to the small space.
The bar stools are covered in a burgundy and gold animal print.
An under-cabinet flip-up television was also added at the small desk area.
2





