Yellow Kitchen with Granite Countertops Ideas
Refine by:
Budget
Sort by:Popular Today
121 - 140 of 2,158 photos
Item 1 of 3
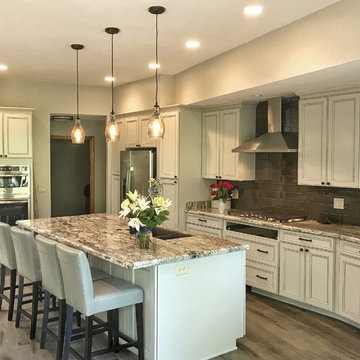
Painted white, flat panel kitchen cabinets with pewter glaze rising from porcelain "wood plank" floors. We used granite counter tops and a dark gray 4x8 glass backsplash installed in a brick pattern. The result is a traditional cabinet style with a more contemporary supporting cast...or in other words...it's a "Transitional" Design. Enjoy!
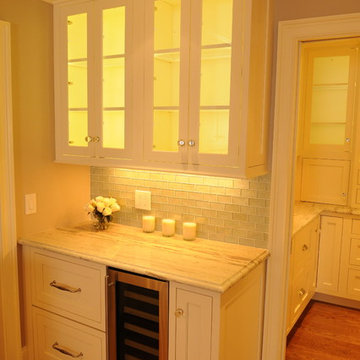
Greenleaf Photography
Transitional u-shaped eat-in kitchen photo in Boston with an undermount sink, recessed-panel cabinets, white cabinets, granite countertops, green backsplash, glass tile backsplash and stainless steel appliances
Transitional u-shaped eat-in kitchen photo in Boston with an undermount sink, recessed-panel cabinets, white cabinets, granite countertops, green backsplash, glass tile backsplash and stainless steel appliances
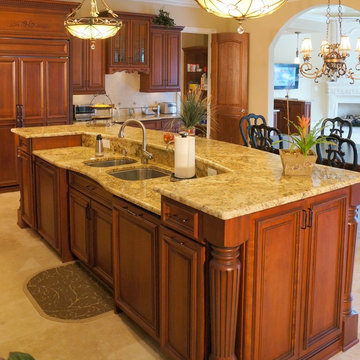
Photo by Milan Sokolovic
Inspiration for a large timeless travertine floor and beige floor eat-in kitchen remodel in Tampa with a double-bowl sink, raised-panel cabinets, orange cabinets, granite countertops, beige backsplash, mosaic tile backsplash, paneled appliances and an island
Inspiration for a large timeless travertine floor and beige floor eat-in kitchen remodel in Tampa with a double-bowl sink, raised-panel cabinets, orange cabinets, granite countertops, beige backsplash, mosaic tile backsplash, paneled appliances and an island
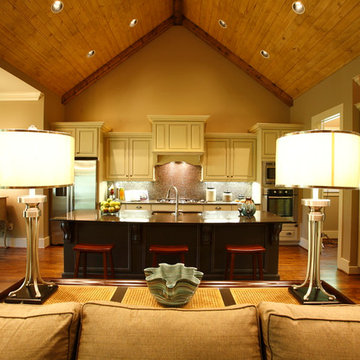
Example of a large classic l-shaped dark wood floor and brown floor open concept kitchen design in Birmingham with an undermount sink, beaded inset cabinets, beige cabinets, granite countertops, stainless steel appliances and an island
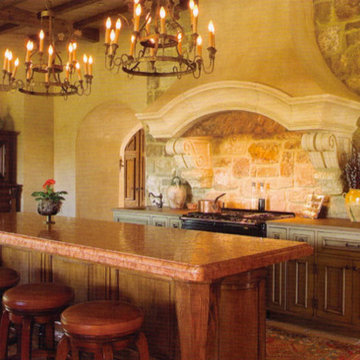
Open concept kitchen - mid-sized southwestern galley terra-cotta tile open concept kitchen idea in Albuquerque with beaded inset cabinets, gray cabinets, granite countertops, multicolored backsplash, stone tile backsplash and an island
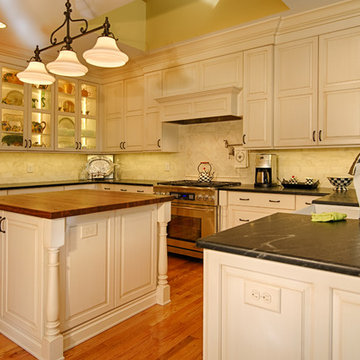
Ryan Edwards
Open concept kitchen - large traditional u-shaped light wood floor open concept kitchen idea in Raleigh with a farmhouse sink, raised-panel cabinets, white cabinets, granite countertops, beige backsplash, stone tile backsplash, stainless steel appliances and an island
Open concept kitchen - large traditional u-shaped light wood floor open concept kitchen idea in Raleigh with a farmhouse sink, raised-panel cabinets, white cabinets, granite countertops, beige backsplash, stone tile backsplash, stainless steel appliances and an island
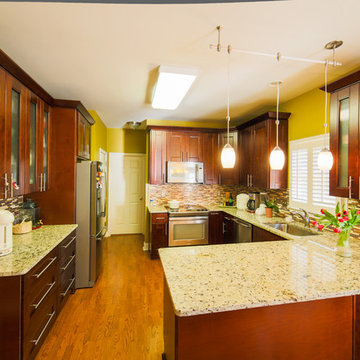
Enclosed kitchen - mid-sized traditional u-shaped light wood floor and brown floor enclosed kitchen idea in Atlanta with an undermount sink, recessed-panel cabinets, dark wood cabinets, granite countertops, multicolored backsplash, matchstick tile backsplash, stainless steel appliances and a peninsula
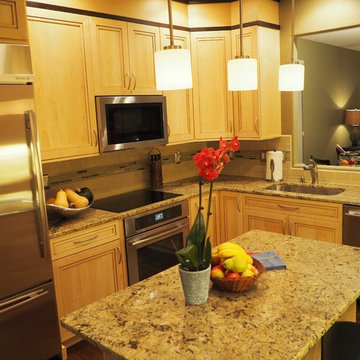
Gather and Spruce
Example of a mid-sized transitional u-shaped medium tone wood floor open concept kitchen design in Denver with a single-bowl sink, recessed-panel cabinets, light wood cabinets, granite countertops, yellow backsplash, ceramic backsplash, stainless steel appliances and an island
Example of a mid-sized transitional u-shaped medium tone wood floor open concept kitchen design in Denver with a single-bowl sink, recessed-panel cabinets, light wood cabinets, granite countertops, yellow backsplash, ceramic backsplash, stainless steel appliances and an island
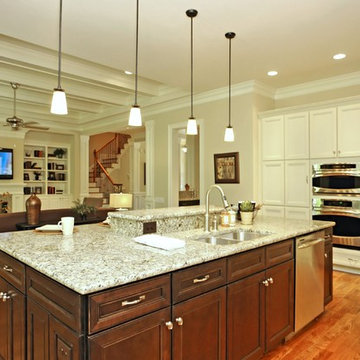
Example of a large classic single-wall dark wood floor open concept kitchen design in Raleigh with an undermount sink, shaker cabinets, white cabinets, granite countertops, beige backsplash, ceramic backsplash, stainless steel appliances and an island
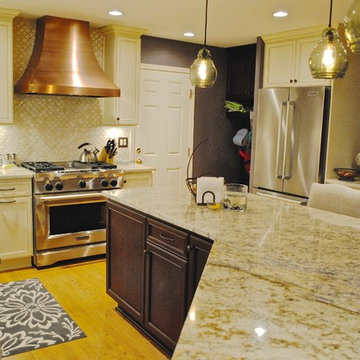
Inspiration for a mid-sized timeless l-shaped medium tone wood floor open concept kitchen remodel in Baltimore with a single-bowl sink, flat-panel cabinets, granite countertops, beige backsplash, ceramic backsplash, stainless steel appliances and an island
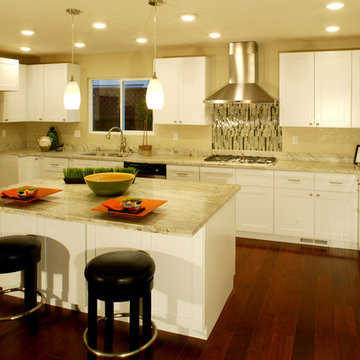
Clyde Fralick photo credit
This was a flip house done by RE Renovations Inc. Clayton CA.
Inspiration for a large transitional u-shaped dark wood floor eat-in kitchen remodel in San Francisco with an undermount sink, shaker cabinets, white cabinets, granite countertops, multicolored backsplash, matchstick tile backsplash, stainless steel appliances and an island
Inspiration for a large transitional u-shaped dark wood floor eat-in kitchen remodel in San Francisco with an undermount sink, shaker cabinets, white cabinets, granite countertops, multicolored backsplash, matchstick tile backsplash, stainless steel appliances and an island
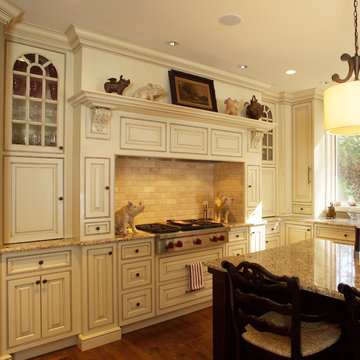
Michael Looney Montchanin Design Group
Enclosed kitchen - traditional u-shaped medium tone wood floor enclosed kitchen idea in Wilmington with a double-bowl sink, beaded inset cabinets, white cabinets, granite countertops, black backsplash, stone tile backsplash, paneled appliances and an island
Enclosed kitchen - traditional u-shaped medium tone wood floor enclosed kitchen idea in Wilmington with a double-bowl sink, beaded inset cabinets, white cabinets, granite countertops, black backsplash, stone tile backsplash, paneled appliances and an island
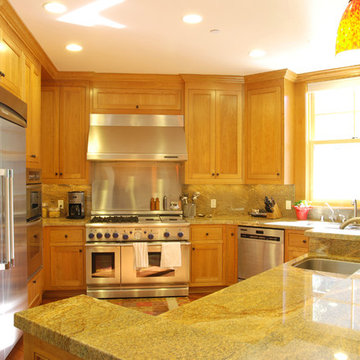
Flush inset cherry shaker cabinets with crown molding. Clear finish.
Inspiration for a large craftsman u-shaped dark wood floor eat-in kitchen remodel in San Francisco with a double-bowl sink, shaker cabinets, medium tone wood cabinets, granite countertops, beige backsplash, stone slab backsplash, stainless steel appliances and an island
Inspiration for a large craftsman u-shaped dark wood floor eat-in kitchen remodel in San Francisco with a double-bowl sink, shaker cabinets, medium tone wood cabinets, granite countertops, beige backsplash, stone slab backsplash, stainless steel appliances and an island
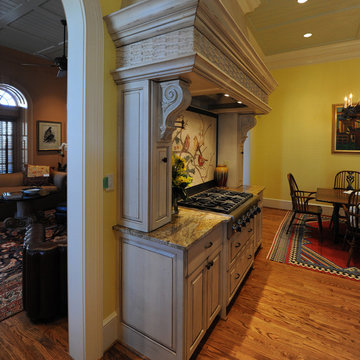
Enclosed kitchen - large traditional galley medium tone wood floor enclosed kitchen idea in Other with raised-panel cabinets, distressed cabinets, granite countertops, multicolored backsplash, mosaic tile backsplash and stainless steel appliances
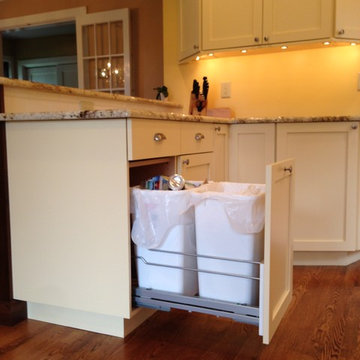
Custom yellow cabinets make this kitchen pop.
Mid-sized farmhouse galley medium tone wood floor eat-in kitchen photo in Philadelphia with a farmhouse sink, shaker cabinets, yellow cabinets, granite countertops, white backsplash, subway tile backsplash, stainless steel appliances and a peninsula
Mid-sized farmhouse galley medium tone wood floor eat-in kitchen photo in Philadelphia with a farmhouse sink, shaker cabinets, yellow cabinets, granite countertops, white backsplash, subway tile backsplash, stainless steel appliances and a peninsula
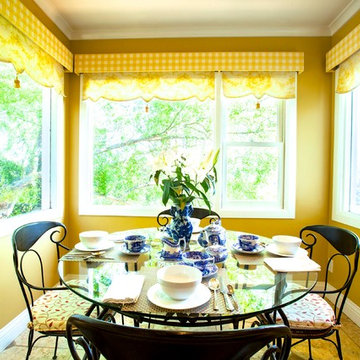
French farmhouse is the theme in the upstairs kitchen - rustic limestone floors create an attractive platform underfoot and a dining set by French furniture maker Grange provides the perfect place for breakfast with a panoramic view of Mt Tamalpias. English Spode china graces the table.
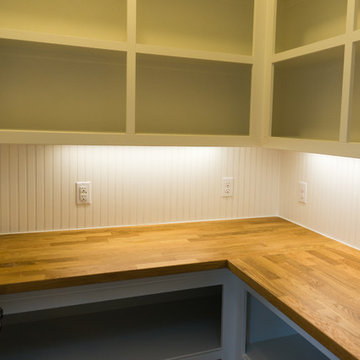
Jason Walchli
Large arts and crafts u-shaped medium tone wood floor open concept kitchen photo in Portland with an undermount sink, recessed-panel cabinets, white cabinets, granite countertops, white backsplash, subway tile backsplash, stainless steel appliances and an island
Large arts and crafts u-shaped medium tone wood floor open concept kitchen photo in Portland with an undermount sink, recessed-panel cabinets, white cabinets, granite countertops, white backsplash, subway tile backsplash, stainless steel appliances and an island
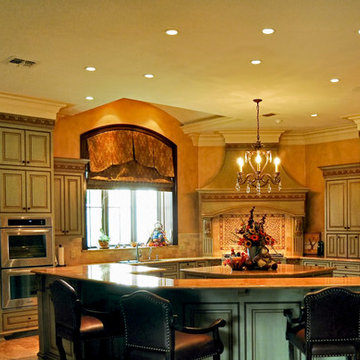
Eat-in kitchen - large traditional u-shaped travertine floor eat-in kitchen idea in New Orleans with raised-panel cabinets, distressed cabinets, granite countertops, beige backsplash, stone tile backsplash, paneled appliances and two islands
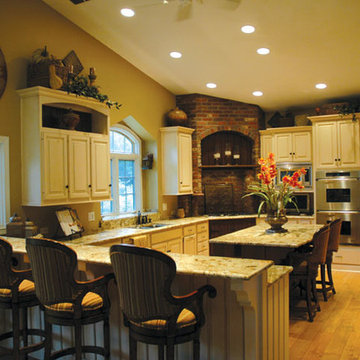
Home owner
Example of a classic l-shaped eat-in kitchen design in Indianapolis with an undermount sink, raised-panel cabinets, medium tone wood cabinets, granite countertops, beige backsplash, stone slab backsplash and stainless steel appliances
Example of a classic l-shaped eat-in kitchen design in Indianapolis with an undermount sink, raised-panel cabinets, medium tone wood cabinets, granite countertops, beige backsplash, stone slab backsplash and stainless steel appliances
Yellow Kitchen with Granite Countertops Ideas
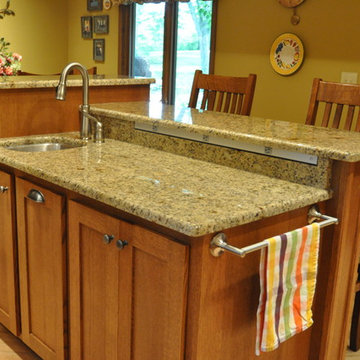
Quintessential quarter-sawn oak is perfect for craftsman-mission styling. The straight grained wood lets light and shadows play along crisp shaker cabinetry lines.
Venetian Gold granite counters, with commercial channel outlet.
7





