Yellow Kitchen with Granite Countertops Ideas
Refine by:
Budget
Sort by:Popular Today
101 - 120 of 2,158 photos
Item 1 of 3
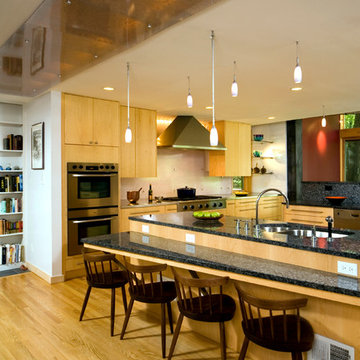
Inspiration for a large contemporary l-shaped medium tone wood floor and brown floor eat-in kitchen remodel in DC Metro with an undermount sink, flat-panel cabinets, light wood cabinets, granite countertops and stainless steel appliances
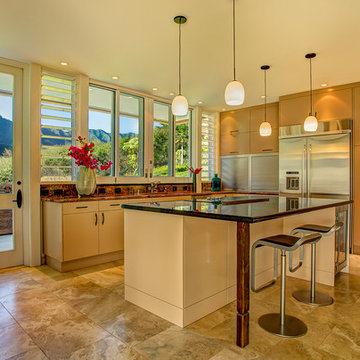
View of Makaha Valley
Photo: Will Poindexter
Kitchen - tropical travertine floor kitchen idea in Hawaii with a single-bowl sink, flat-panel cabinets, beige cabinets, granite countertops, multicolored backsplash, stone slab backsplash, stainless steel appliances and an island
Kitchen - tropical travertine floor kitchen idea in Hawaii with a single-bowl sink, flat-panel cabinets, beige cabinets, granite countertops, multicolored backsplash, stone slab backsplash, stainless steel appliances and an island
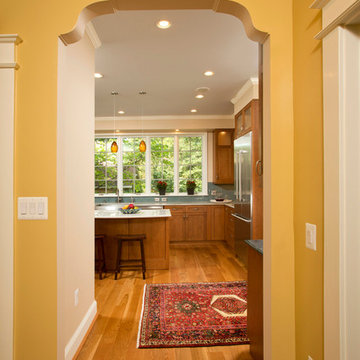
Greg Hadley Photography
Example of a transitional u-shaped medium tone wood floor kitchen design in DC Metro with a farmhouse sink, shaker cabinets, medium tone wood cabinets, granite countertops, blue backsplash, glass tile backsplash, stainless steel appliances and an island
Example of a transitional u-shaped medium tone wood floor kitchen design in DC Metro with a farmhouse sink, shaker cabinets, medium tone wood cabinets, granite countertops, blue backsplash, glass tile backsplash, stainless steel appliances and an island
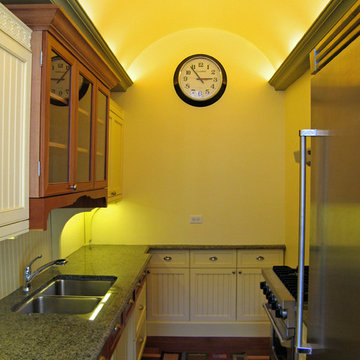
PYRAMID DESIGN GROUP
Enclosed kitchen - small traditional galley medium tone wood floor enclosed kitchen idea in New York with an undermount sink, beaded inset cabinets, yellow cabinets, granite countertops, yellow backsplash, stainless steel appliances and no island
Enclosed kitchen - small traditional galley medium tone wood floor enclosed kitchen idea in New York with an undermount sink, beaded inset cabinets, yellow cabinets, granite countertops, yellow backsplash, stainless steel appliances and no island
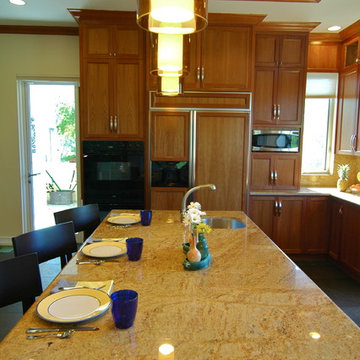
View of free standing granite island top
Example of an island style u-shaped kitchen design in Miami with an undermount sink, shaker cabinets, medium tone wood cabinets, granite countertops, stone slab backsplash and paneled appliances
Example of an island style u-shaped kitchen design in Miami with an undermount sink, shaker cabinets, medium tone wood cabinets, granite countertops, stone slab backsplash and paneled appliances
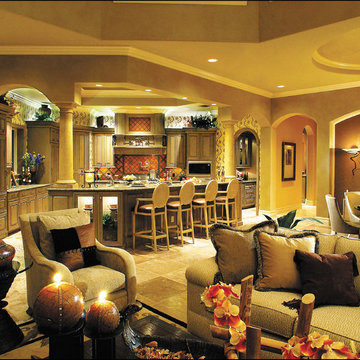
The Sater Design Collection's Alamosa (Plan #6940). Kitchen.
Example of a large tuscan u-shaped travertine floor eat-in kitchen design in Miami with recessed-panel cabinets, distressed cabinets, granite countertops, orange backsplash, ceramic backsplash, paneled appliances and an island
Example of a large tuscan u-shaped travertine floor eat-in kitchen design in Miami with recessed-panel cabinets, distressed cabinets, granite countertops, orange backsplash, ceramic backsplash, paneled appliances and an island
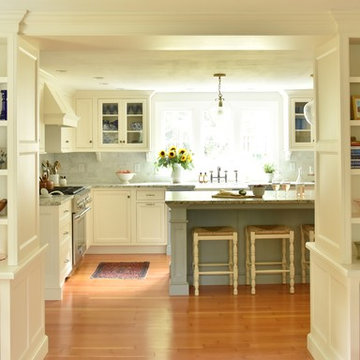
Example of a light wood floor kitchen design in Boston with a farmhouse sink, beaded inset cabinets, granite countertops, marble backsplash, paneled appliances and an island
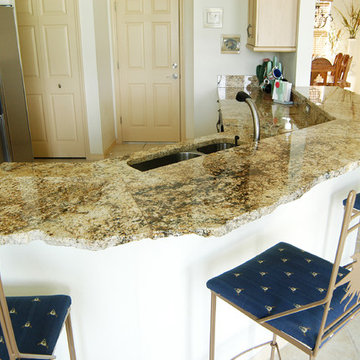
This large high bar leave plenty of space for guests. The rough cut edge gives the more rustic look the homeowner was looking for.
Enclosed kitchen - mid-sized rustic u-shaped ceramic tile and beige floor enclosed kitchen idea in Tampa with a peninsula, granite countertops, stainless steel appliances, an undermount sink, shaker cabinets, light wood cabinets, brown backsplash and stone slab backsplash
Enclosed kitchen - mid-sized rustic u-shaped ceramic tile and beige floor enclosed kitchen idea in Tampa with a peninsula, granite countertops, stainless steel appliances, an undermount sink, shaker cabinets, light wood cabinets, brown backsplash and stone slab backsplash
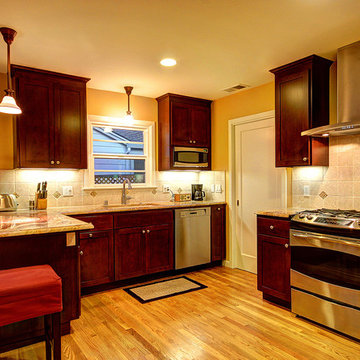
Transitional style kitchen with dark shaker style cabinets, granite counter tops, GE stainless steel appliances, undermount sink peninsula counter top and light hardwood floors.
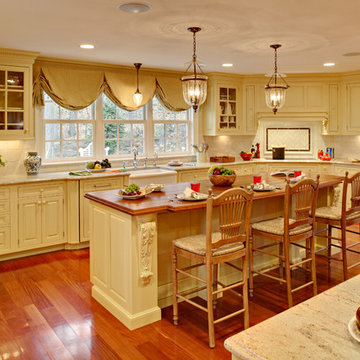
Example of a huge classic u-shaped medium tone wood floor open concept kitchen design in New York with a farmhouse sink, beaded inset cabinets, yellow cabinets, granite countertops, yellow backsplash, porcelain backsplash, paneled appliances and two islands
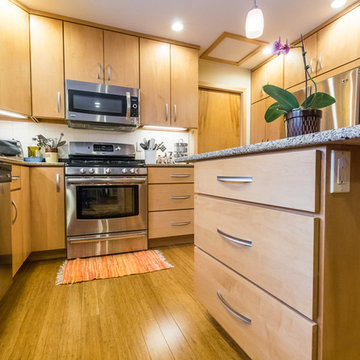
Plenty of storage in the island with pull out soft closing drawers. Upper and lower wall cabinets around the kitchen provide an abundance of places to put every appliance/utensil. Hidden electrical outlets are placed throughout for convenience without distracting from the timeless appeal.
Buras Photography
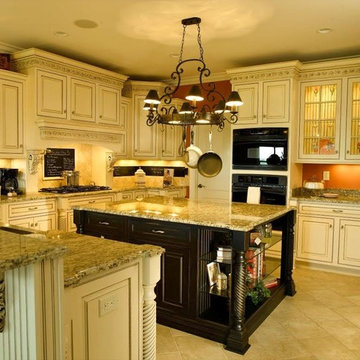
Example of a large classic u-shaped ceramic tile and beige floor kitchen design in Louisville with raised-panel cabinets, granite countertops, an undermount sink, beige cabinets, beige backsplash, ceramic backsplash, black appliances and an island
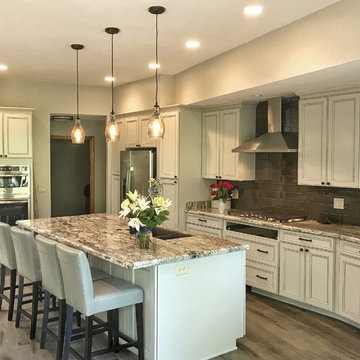
Painted white, flat panel kitchen cabinets with pewter glaze rising from porcelain "wood plank" floors. We used granite counter tops and a dark gray 4x8 glass backsplash installed in a brick pattern. The result is a traditional cabinet style with a more contemporary supporting cast...or in other words...it's a "Transitional" Design. Enjoy!
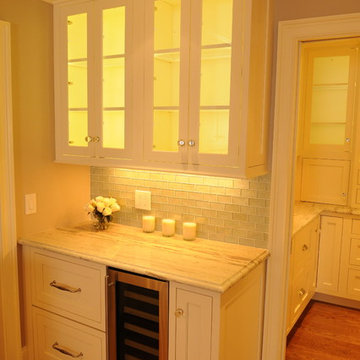
Greenleaf Photography
Transitional u-shaped eat-in kitchen photo in Boston with an undermount sink, recessed-panel cabinets, white cabinets, granite countertops, green backsplash, glass tile backsplash and stainless steel appliances
Transitional u-shaped eat-in kitchen photo in Boston with an undermount sink, recessed-panel cabinets, white cabinets, granite countertops, green backsplash, glass tile backsplash and stainless steel appliances
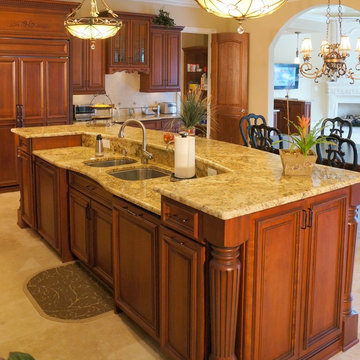
Photo by Milan Sokolovic
Inspiration for a large timeless travertine floor and beige floor eat-in kitchen remodel in Tampa with a double-bowl sink, raised-panel cabinets, orange cabinets, granite countertops, beige backsplash, mosaic tile backsplash, paneled appliances and an island
Inspiration for a large timeless travertine floor and beige floor eat-in kitchen remodel in Tampa with a double-bowl sink, raised-panel cabinets, orange cabinets, granite countertops, beige backsplash, mosaic tile backsplash, paneled appliances and an island
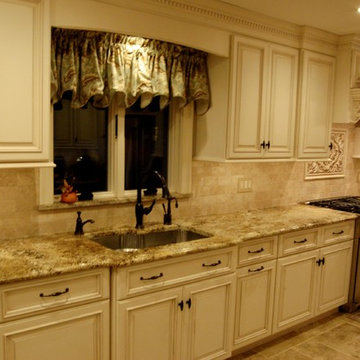
Michael Ferrero
Example of a mid-sized classic l-shaped ceramic tile eat-in kitchen design in New York with an undermount sink, raised-panel cabinets, white cabinets, granite countertops, beige backsplash, ceramic backsplash, stainless steel appliances and no island
Example of a mid-sized classic l-shaped ceramic tile eat-in kitchen design in New York with an undermount sink, raised-panel cabinets, white cabinets, granite countertops, beige backsplash, ceramic backsplash, stainless steel appliances and no island
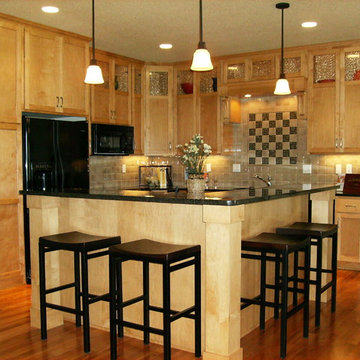
Example of a mid-sized trendy l-shaped medium tone wood floor eat-in kitchen design in Other with flat-panel cabinets, light wood cabinets, granite countertops, beige backsplash, stone tile backsplash, black appliances and an island
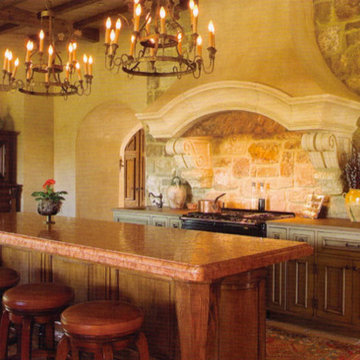
Open concept kitchen - mid-sized southwestern galley terra-cotta tile open concept kitchen idea in Albuquerque with beaded inset cabinets, gray cabinets, granite countertops, multicolored backsplash, stone tile backsplash and an island
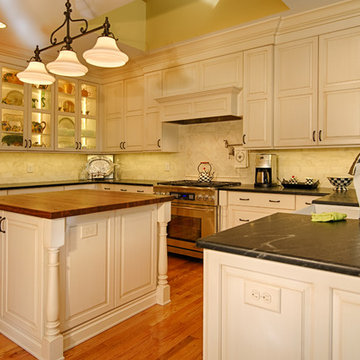
Ryan Edwards
Open concept kitchen - large traditional u-shaped light wood floor open concept kitchen idea in Raleigh with a farmhouse sink, raised-panel cabinets, white cabinets, granite countertops, beige backsplash, stone tile backsplash, stainless steel appliances and an island
Open concept kitchen - large traditional u-shaped light wood floor open concept kitchen idea in Raleigh with a farmhouse sink, raised-panel cabinets, white cabinets, granite countertops, beige backsplash, stone tile backsplash, stainless steel appliances and an island
Yellow Kitchen with Granite Countertops Ideas
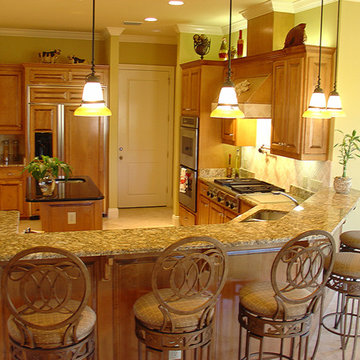
Example of a mid-sized classic u-shaped brown floor kitchen design in Miami with an undermount sink, raised-panel cabinets, medium tone wood cabinets, granite countertops, beige backsplash, ceramic backsplash, stainless steel appliances and an island
6





