Yellow Kitchen with Multicolored Countertops Ideas
Refine by:
Budget
Sort by:Popular Today
61 - 80 of 102 photos
Item 1 of 3
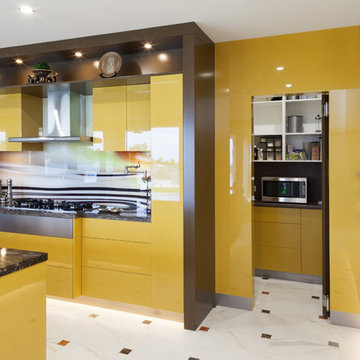
A view with the door open into the walk in pantry with a Cool Room at the one end.
Minimalist l-shaped kitchen photo in Perth with flat-panel cabinets, yellow cabinets, granite countertops, multicolored backsplash, glass sheet backsplash, stainless steel appliances and multicolored countertops
Minimalist l-shaped kitchen photo in Perth with flat-panel cabinets, yellow cabinets, granite countertops, multicolored backsplash, glass sheet backsplash, stainless steel appliances and multicolored countertops
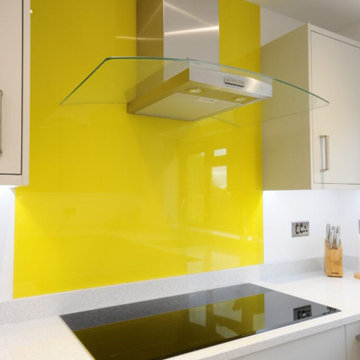
A vibrant glass splashback in Daffodil provides a colourful accent piece to complement the muted palette of soft dove and graphite greys in Second Nature Porter matt painted doors. A bank of graphite grey units house the stylish black and brushed steel ovens and a peninsular with curved units and open display shelving soften the clean lines and ensure that the kitchen merges perfectly into the dining space.
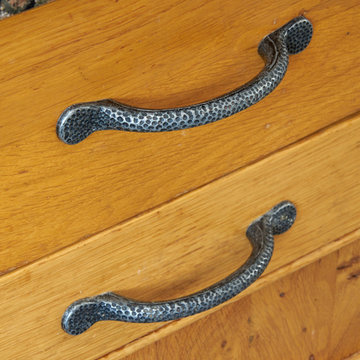
Eat-in kitchen - large traditional u-shaped ceramic tile and beige floor eat-in kitchen idea in Cheshire with a farmhouse sink, shaker cabinets, medium tone wood cabinets, granite countertops, multicolored backsplash, granite backsplash, stainless steel appliances, an island and multicolored countertops
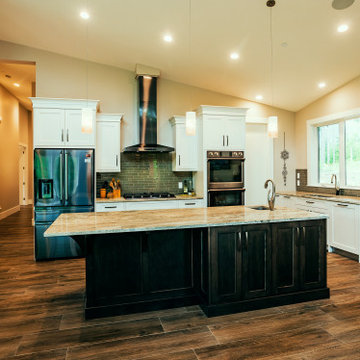
Photo by Brice Ferre.
Mission Grand - CHBA FV 2021 Finalist Best Custom Home
Inspiration for a huge rustic l-shaped medium tone wood floor, brown floor and vaulted ceiling open concept kitchen remodel in Vancouver with an undermount sink, shaker cabinets, dark wood cabinets, quartz countertops, gray backsplash, glass tile backsplash, stainless steel appliances, an island and multicolored countertops
Inspiration for a huge rustic l-shaped medium tone wood floor, brown floor and vaulted ceiling open concept kitchen remodel in Vancouver with an undermount sink, shaker cabinets, dark wood cabinets, quartz countertops, gray backsplash, glass tile backsplash, stainless steel appliances, an island and multicolored countertops
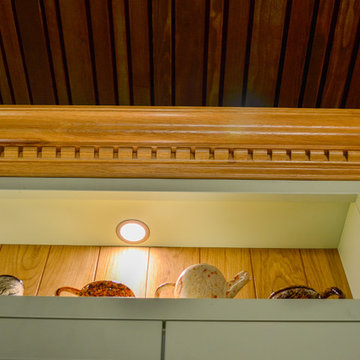
Дизайн и проектирование - Елена Яковлева
Производство - John Green
Large transitional l-shaped terra-cotta tile and brown floor open concept kitchen photo in Moscow with a double-bowl sink, shaker cabinets, green cabinets, granite countertops, white backsplash, glass tile backsplash, stainless steel appliances, an island and multicolored countertops
Large transitional l-shaped terra-cotta tile and brown floor open concept kitchen photo in Moscow with a double-bowl sink, shaker cabinets, green cabinets, granite countertops, white backsplash, glass tile backsplash, stainless steel appliances, an island and multicolored countertops

Re configured the ground floor of this ex council house to transform it into a light and spacious kitchen dining room.
Eat-in kitchen - small contemporary l-shaped laminate floor and blue floor eat-in kitchen idea in London with a single-bowl sink, flat-panel cabinets, terrazzo countertops, multicolored backsplash, paneled appliances, an island and multicolored countertops
Eat-in kitchen - small contemporary l-shaped laminate floor and blue floor eat-in kitchen idea in London with a single-bowl sink, flat-panel cabinets, terrazzo countertops, multicolored backsplash, paneled appliances, an island and multicolored countertops
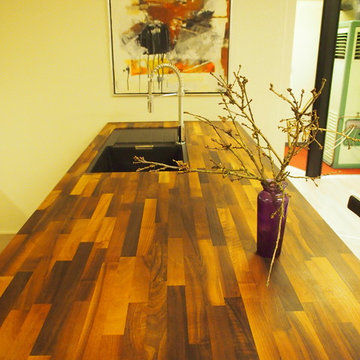
Inspiration for a mid-sized scandinavian single-wall open concept kitchen remodel in Copenhagen with an undermount sink, flat-panel cabinets, white cabinets, wood countertops, white backsplash, glass sheet backsplash, stainless steel appliances, an island and multicolored countertops
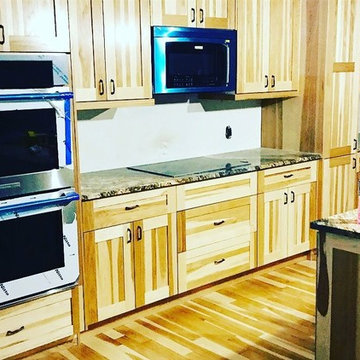
A full Hickory 100% custom job.
We ended up replacing the top cabinets in this picture for glass doors, so the glassware would be visible.
This picture is during the install. We will show the final product when finished
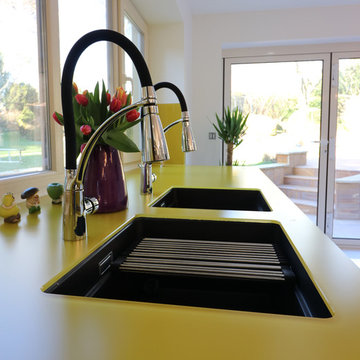
An individual Next 125 German kitchen in Satin Curry Yellow and Lava Black Satin Glass for our customer in Northampton. This large kitchen has a feature island with printed glass worktops and a raised oak breakfast bar. The sleek look is achieved by using an externally vented downdraught hood behind the flex-induction hob and teppan yaki.
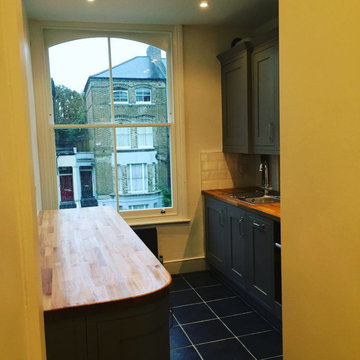
Full kitchen Refurbishment
Kitchen units installation
Solid Oak worktop installation
Electrical installation 1-st and 2-nd Fix
Plumbing Installation 1-st and 2-nd Fix
Appliances installation
Floor tiling
Certifications
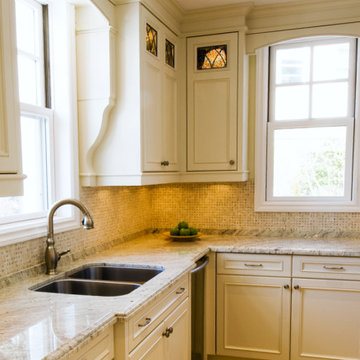
Classic kitchen design features reeded glass paneled doors, custom canopy hood, flanked by corbeil pillars, bicolour marble mosaic backsplash with a framed feature cooktop backsplash, granite countertop, double wall oven pots and pans drawers custom hutch, and a breakfast nook.

When a client tells us they’re a mid-century collector and long for a kitchen design unlike any other we are only too happy to oblige. This kitchen is saturated in mid-century charm and its custom features make it difficult to pin-point our favorite aspect!
Cabinetry
We had the pleasure of partnering with one of our favorite Denver cabinet shops to make our walnut dreams come true! We were able to include a multitude of custom features in this kitchen including frosted glass doors in the island, open cubbies, a hidden cutting board, and great interior cabinet storage. But what really catapults these kitchen cabinets to the next level is the eye-popping angled wall cabinets with sliding doors, a true throwback to the magic of the mid-century kitchen. Streamline brushed brass cabinetry pulls provided the perfect lux accent against the handsome walnut finish of the slab cabinetry doors.
Tile
Amidst all the warm clean lines of this mid-century kitchen we wanted to add a splash of color and pattern, and a funky backsplash tile did the trick! We utilized a handmade yellow picket tile with a high variation to give us a bit of depth; and incorporated randomly placed white accent tiles for added interest and to compliment the white sliding doors of the angled cabinets, helping to bring all the materials together.
Counter
We utilized a quartz along the counter tops that merged lighter tones with the warm tones of the cabinetry. The custom integrated drain board (in a starburst pattern of course) means they won’t have to clutter their island with a large drying rack. As an added bonus, the cooktop is recessed into the counter, to create an installation flush with the counter surface.
Stair Rail
Not wanting to miss an opportunity to add a touch of geometric fun to this home, we designed a custom steel handrail. The zig-zag design plays well with the angles of the picket tiles and the black finish ties in beautifully with the black metal accents in the kitchen.
Lighting
We removed the original florescent light box from this kitchen and replaced it with clean recessed lights with accents of recessed undercabinet lighting and a terrifically vintage fixture over the island that pulls together the black and brushed brass metal finishes throughout the space.
This kitchen has transformed into a strikingly unique space creating the perfect home for our client’s mid-century treasures.

Mid-sized southwest single-wall terra-cotta tile and orange floor open concept kitchen photo in New York with an undermount sink, recessed-panel cabinets, dark wood cabinets, quartzite countertops, yellow backsplash, subway tile backsplash, stainless steel appliances, an island and multicolored countertops
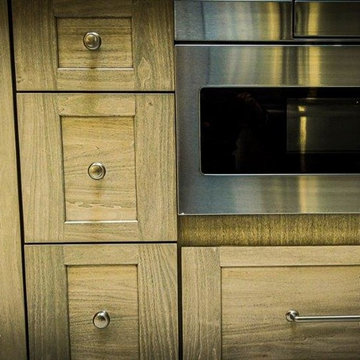
Open concept kitchen - modern l-shaped cement tile floor and gray floor open concept kitchen idea in Miami with a drop-in sink, recessed-panel cabinets, medium tone wood cabinets, quartzite countertops, stainless steel appliances, an island and multicolored countertops
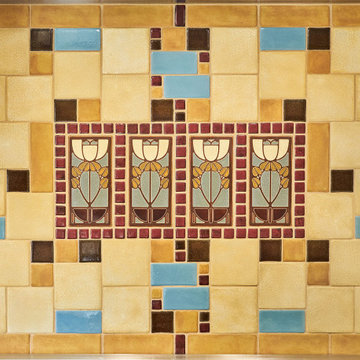
Arts and Crafts kitchen remodel in turn-of-the-century Portland Four Square, featuring a custom built-in eating nook, five-color inlay marmoleum flooring, maximized storage, and a one-of-a-kind handmade ceramic tile backsplash.
Photography by Kuda Photography
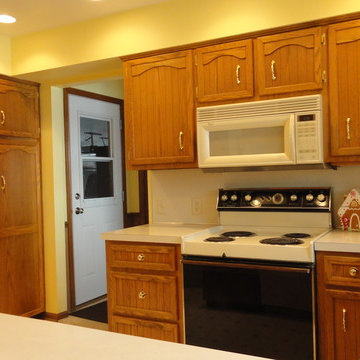
Kitchen - before.
Arts and crafts medium tone wood floor kitchen photo in Grand Rapids with an undermount sink, shaker cabinets, white cabinets, quartz countertops, gray backsplash, ceramic backsplash, black appliances, an island and multicolored countertops
Arts and crafts medium tone wood floor kitchen photo in Grand Rapids with an undermount sink, shaker cabinets, white cabinets, quartz countertops, gray backsplash, ceramic backsplash, black appliances, an island and multicolored countertops
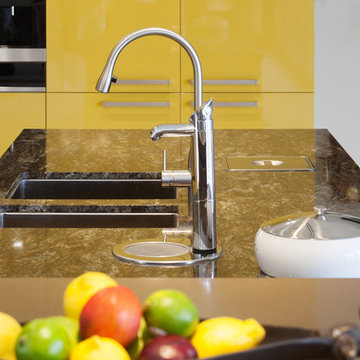
View of the island with two separate under-mount Oliveri sinks (big sink 1130U - small sink 1160U). A Billi Tap provides instant boiling hot and cold chilled filtered water. Any drips are caught in the font below and drained away. This does away with the need for a kettle on the bench.
The lovely granite is Sarus Gold.
Yellow Kitchen with Multicolored Countertops Ideas
4





