Yellow Kitchen with Recessed-Panel Cabinets Ideas
Refine by:
Budget
Sort by:Popular Today
61 - 80 of 806 photos
Item 1 of 3
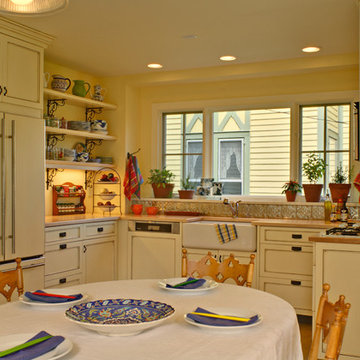
This kitchen features locally built painted & glazed cabinets, maple countertops, farmhouse sink, pressed stainless steel backsplash and LOTS of light thanks to additional windows and a French door. Photo: Wing Wong
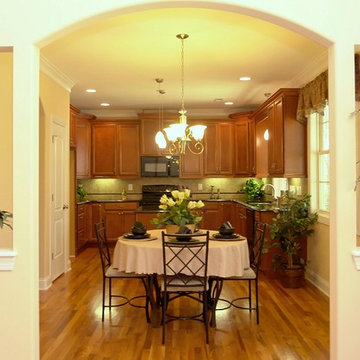
From the opposite angle, you can see the view from the living room into the breakfast room and kitchen.
Green built home from custom home builder Stanton Homes.
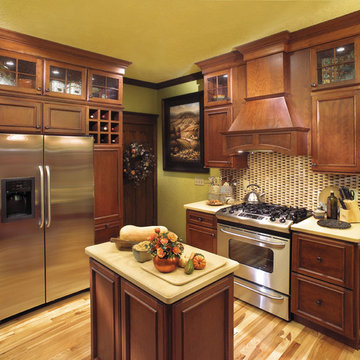
Kitchen and mudroom remodel designed by Today’s StarMark Custom Cabinetry & Furniture, using StarMark Cabinetry’s Harbor door style in Cherry finished in Nutmeg with Chocolate glaze.
Photography by Rick Peters, InsideOut Studios.
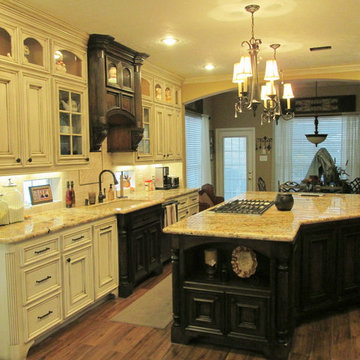
Custom cabinets, More Than Murals
Open concept kitchen - traditional u-shaped open concept kitchen idea in Houston with an undermount sink, recessed-panel cabinets, distressed cabinets, granite countertops, white backsplash, subway tile backsplash and stainless steel appliances
Open concept kitchen - traditional u-shaped open concept kitchen idea in Houston with an undermount sink, recessed-panel cabinets, distressed cabinets, granite countertops, white backsplash, subway tile backsplash and stainless steel appliances
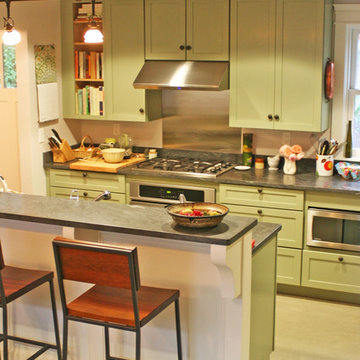
Photos by A4 Architecture. For more information about A4 Architecture + Planning and the Brown University Carriage House visit www.A4arch.com
Example of a mid-sized classic l-shaped concrete floor kitchen pantry design in Providence with recessed-panel cabinets, green cabinets, solid surface countertops, gray backsplash, metal backsplash, stainless steel appliances and no island
Example of a mid-sized classic l-shaped concrete floor kitchen pantry design in Providence with recessed-panel cabinets, green cabinets, solid surface countertops, gray backsplash, metal backsplash, stainless steel appliances and no island
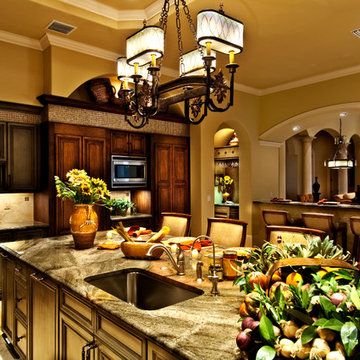
The Sater Design Collection's luxury, Mediterranean home plan "Gabriella" (Plan #6961). saterdesign.com
Huge tuscan u-shaped travertine floor open concept kitchen photo in Miami with an undermount sink, recessed-panel cabinets, medium tone wood cabinets, granite countertops, beige backsplash, stone tile backsplash, paneled appliances and an island
Huge tuscan u-shaped travertine floor open concept kitchen photo in Miami with an undermount sink, recessed-panel cabinets, medium tone wood cabinets, granite countertops, beige backsplash, stone tile backsplash, paneled appliances and an island
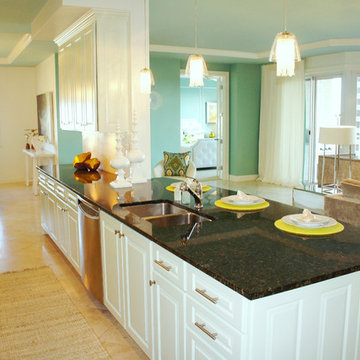
Painting the cabinets a pale ice blue brightened the kitchen and created pleasing contrast with the black granite countertops. I replaced all the bronze knobs with stainless contemporary knobs and pulls for a fresher look.
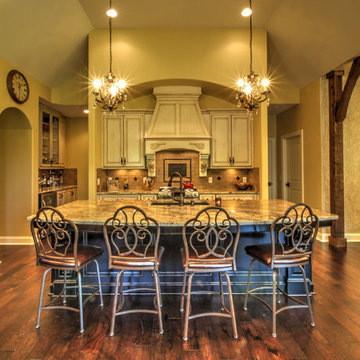
www.oldworldclassics.com
Example of a mid-sized transitional l-shaped dark wood floor and brown floor open concept kitchen design in Cleveland with stone tile backsplash, an undermount sink, recessed-panel cabinets, gray cabinets, granite countertops, beige backsplash, stainless steel appliances and an island
Example of a mid-sized transitional l-shaped dark wood floor and brown floor open concept kitchen design in Cleveland with stone tile backsplash, an undermount sink, recessed-panel cabinets, gray cabinets, granite countertops, beige backsplash, stainless steel appliances and an island
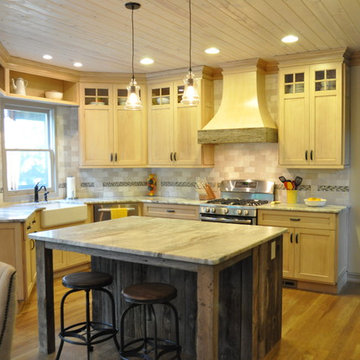
Complete kitchen renovation finished with distressed cabinets and reclaimed barn wood.
Inspiration for a mid-sized rustic u-shaped light wood floor open concept kitchen remodel in Atlanta with a farmhouse sink, distressed cabinets, quartzite countertops, beige backsplash, subway tile backsplash, stainless steel appliances, an island and recessed-panel cabinets
Inspiration for a mid-sized rustic u-shaped light wood floor open concept kitchen remodel in Atlanta with a farmhouse sink, distressed cabinets, quartzite countertops, beige backsplash, subway tile backsplash, stainless steel appliances, an island and recessed-panel cabinets
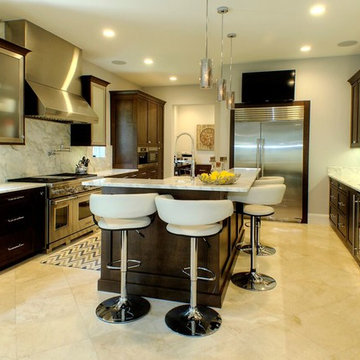
Inspiration for a large transitional u-shaped eat-in kitchen remodel in Tampa with a farmhouse sink, recessed-panel cabinets, dark wood cabinets, granite countertops, stainless steel appliances and an island
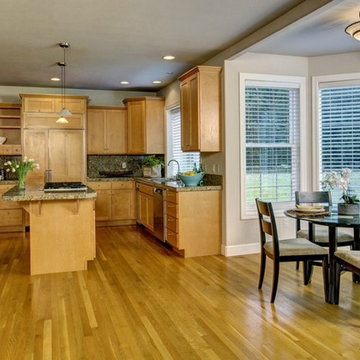
Mid-sized arts and crafts u-shaped light wood floor eat-in kitchen photo in Seattle with a double-bowl sink, recessed-panel cabinets, light wood cabinets, granite countertops, multicolored backsplash, stone slab backsplash, stainless steel appliances and an island
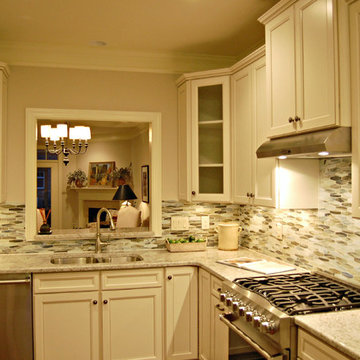
There's nothing "downsized" in this gourmet kitchen. A bright-white color scheme and stainless appliances reflects light, while a large scale backsplash makes the space appear larger.
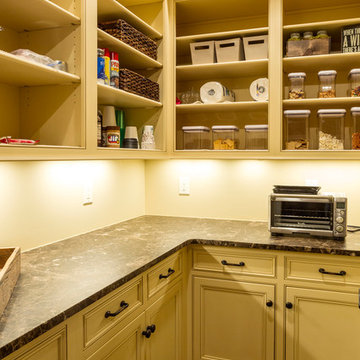
Tim Schlabach Photography, Foothills Fotoworks
Example of a mid-sized transitional l-shaped medium tone wood floor kitchen pantry design in Charlotte with recessed-panel cabinets, beige cabinets, granite countertops, stainless steel appliances and no island
Example of a mid-sized transitional l-shaped medium tone wood floor kitchen pantry design in Charlotte with recessed-panel cabinets, beige cabinets, granite countertops, stainless steel appliances and no island
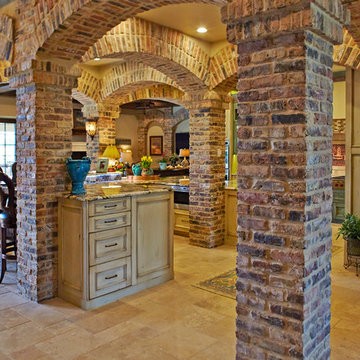
Example of a large transitional limestone floor eat-in kitchen design in Austin with recessed-panel cabinets, beige cabinets, granite countertops, beige backsplash, ceramic backsplash and stainless steel appliances
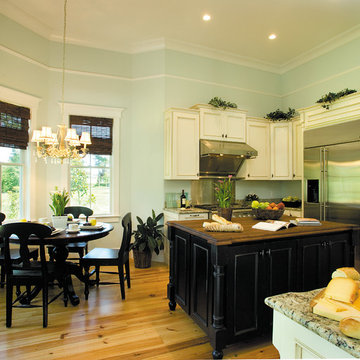
The Sater Design Collection's Farmhouse/Cottage Home Plan Megan's Bay (Plan #6796).
Inspiration for a large cottage u-shaped medium tone wood floor eat-in kitchen remodel in Miami with recessed-panel cabinets, white cabinets, granite countertops, green backsplash, stainless steel appliances and an island
Inspiration for a large cottage u-shaped medium tone wood floor eat-in kitchen remodel in Miami with recessed-panel cabinets, white cabinets, granite countertops, green backsplash, stainless steel appliances and an island
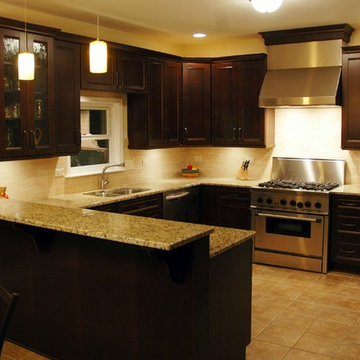
Adam Hartig
Transitional u-shaped eat-in kitchen photo in Other with an undermount sink, recessed-panel cabinets, dark wood cabinets, granite countertops, beige backsplash, stone tile backsplash and stainless steel appliances
Transitional u-shaped eat-in kitchen photo in Other with an undermount sink, recessed-panel cabinets, dark wood cabinets, granite countertops, beige backsplash, stone tile backsplash and stainless steel appliances
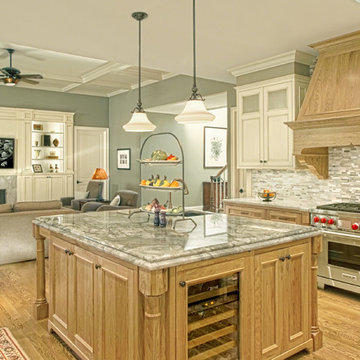
Norman Sizemore photographer
Large transitional u-shaped medium tone wood floor and brown floor open concept kitchen photo in Chicago with recessed-panel cabinets, medium tone wood cabinets, quartzite countertops, multicolored backsplash, mosaic tile backsplash, stainless steel appliances, an island and multicolored countertops
Large transitional u-shaped medium tone wood floor and brown floor open concept kitchen photo in Chicago with recessed-panel cabinets, medium tone wood cabinets, quartzite countertops, multicolored backsplash, mosaic tile backsplash, stainless steel appliances, an island and multicolored countertops

Sherri Rosson
Mid-sized mountain style l-shaped ceramic tile enclosed kitchen photo in Birmingham with a double-bowl sink, recessed-panel cabinets, light wood cabinets, granite countertops, black backsplash, stone tile backsplash, stainless steel appliances and an island
Mid-sized mountain style l-shaped ceramic tile enclosed kitchen photo in Birmingham with a double-bowl sink, recessed-panel cabinets, light wood cabinets, granite countertops, black backsplash, stone tile backsplash, stainless steel appliances and an island
Yellow Kitchen with Recessed-Panel Cabinets Ideas
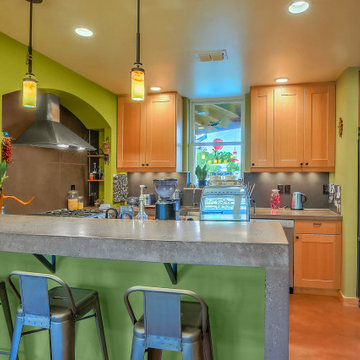
A peek into the kitchen from the breakfast bar.
Small trendy galley concrete floor and multicolored floor eat-in kitchen photo in Albuquerque with a farmhouse sink, recessed-panel cabinets, medium tone wood cabinets, concrete countertops, gray backsplash, stainless steel appliances, an island and gray countertops
Small trendy galley concrete floor and multicolored floor eat-in kitchen photo in Albuquerque with a farmhouse sink, recessed-panel cabinets, medium tone wood cabinets, concrete countertops, gray backsplash, stainless steel appliances, an island and gray countertops
4






