Yellow Living Space with a Concrete Fireplace Ideas
Refine by:
Budget
Sort by:Popular Today
1 - 20 of 53 photos
Item 1 of 3

Photographer: Terri Glanger
Example of a trendy open concept medium tone wood floor and orange floor living room design in Dallas with yellow walls, no tv, a standard fireplace and a concrete fireplace
Example of a trendy open concept medium tone wood floor and orange floor living room design in Dallas with yellow walls, no tv, a standard fireplace and a concrete fireplace
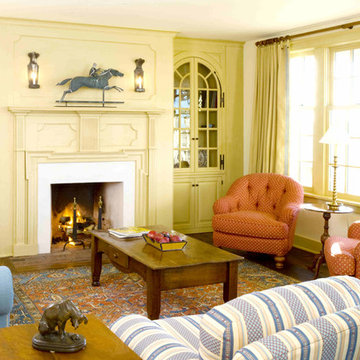
18th Century Family Room in Chester County, PA Farmhouse was designed to mirror the time period with more vibrant colors and livable amenities.
Example of a large classic enclosed carpeted family room design in Philadelphia with yellow walls, a standard fireplace and a concrete fireplace
Example of a large classic enclosed carpeted family room design in Philadelphia with yellow walls, a standard fireplace and a concrete fireplace
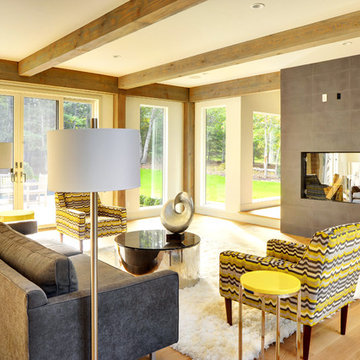
Yankee Barn Homes - The fireplace is an addition architectural feature of the living room. It is free-standing and clad in limestone. Chris Foster Photography

Small minimalist open concept concrete floor and gray floor living room photo in New York with gray walls and a concrete fireplace
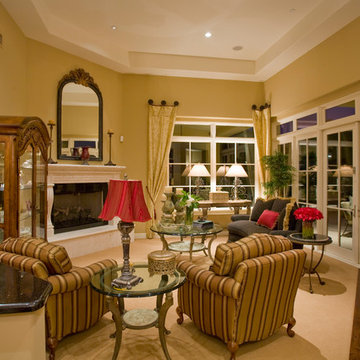
High Res Media
Inspiration for a mid-sized timeless open concept carpeted living room remodel in Phoenix with beige walls, a standard fireplace and a concrete fireplace
Inspiration for a mid-sized timeless open concept carpeted living room remodel in Phoenix with beige walls, a standard fireplace and a concrete fireplace
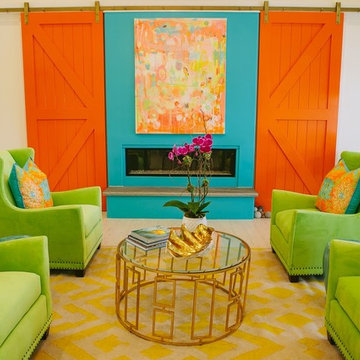
Inspiration for a huge coastal formal and open concept light wood floor living room remodel in Atlanta with white walls, a ribbon fireplace, a concrete fireplace and no tv
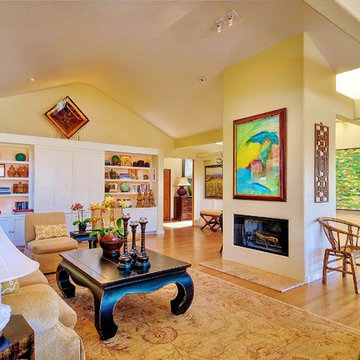
Example of a large eclectic formal and open concept living room design in San Francisco with beige walls, a two-sided fireplace, a concrete fireplace and no tv
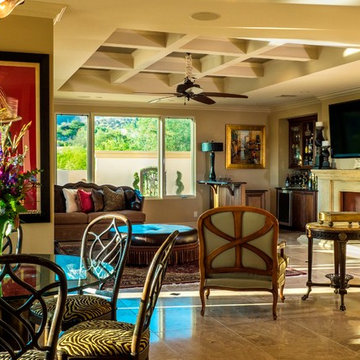
Example of a tuscan open concept marble floor family room design in Phoenix with a bar, yellow walls, a standard fireplace, a concrete fireplace and a wall-mounted tv
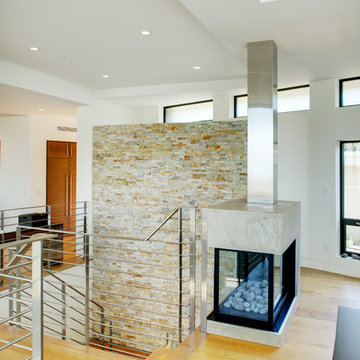
The entry, garage and guest suite are located on the first floor. and a suspended stair system in the entry gives access to the main floor. The first floor sits square to the frontage of the property but the second floor sit sat a twenty two and a half degree angle facing the sweeping ocean views, creating interesting ceiling treatments and unusual clerestory window systems in the home.
Dave Adams Photography
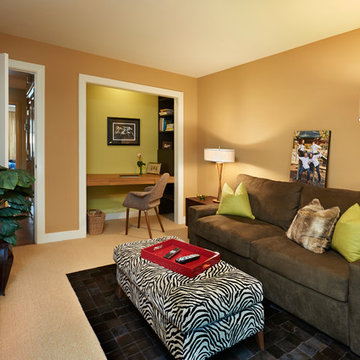
Example of a trendy open concept dark wood floor and brown floor family room design in Other with beige walls, a standard fireplace, a concrete fireplace and no tv
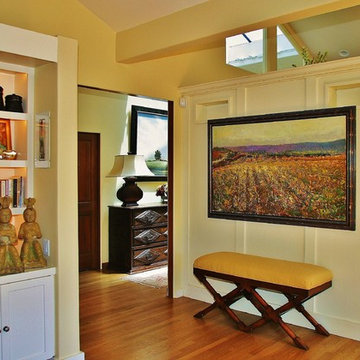
Example of a large eclectic formal and open concept medium tone wood floor living room design in San Francisco with beige walls, a two-sided fireplace, a concrete fireplace and no tv

Brad Miller Photography
Trendy formal and open concept terra-cotta tile living room photo in Albuquerque with yellow walls, a media wall, a corner fireplace and a concrete fireplace
Trendy formal and open concept terra-cotta tile living room photo in Albuquerque with yellow walls, a media wall, a corner fireplace and a concrete fireplace
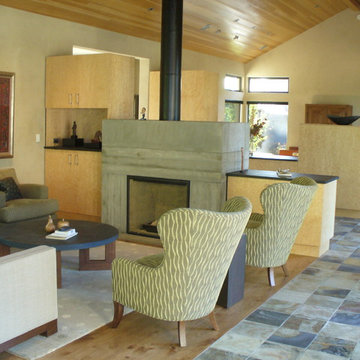
Example of a mid-sized trendy formal and open concept light wood floor living room design in San Francisco with beige walls, a wood stove and a concrete fireplace
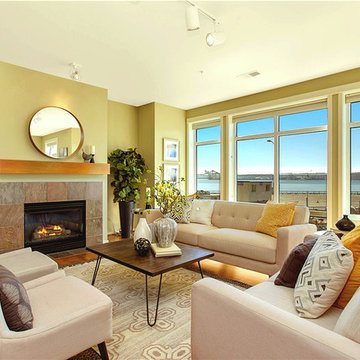
HD Estates
Large transitional formal and enclosed medium tone wood floor living room photo in Seattle with green walls, a standard fireplace and a concrete fireplace
Large transitional formal and enclosed medium tone wood floor living room photo in Seattle with green walls, a standard fireplace and a concrete fireplace
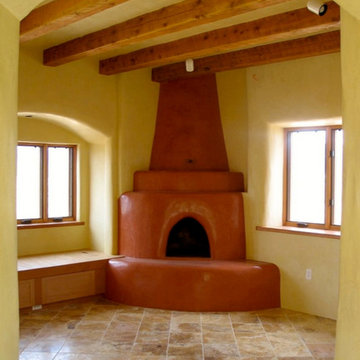
This 2400 sq. ft. home rests at the very beginning of the high mesa just outside of Taos. To the east, the Taos valley is green and verdant fed by rivers and streams that run down from the mountains, and to the west the high sagebrush mesa stretches off to the distant Brazos range.
The house is sited to capture the high mountains to the northeast through the floor to ceiling height corner window off the kitchen/dining room.The main feature of this house is the central Atrium which is an 18 foot adobe octagon topped with a skylight to form an indoor courtyard complete with a fountain. Off of this central space are two offset squares, one to the east and one to the west. The bedrooms and mechanical room are on the west side and the kitchen, dining, living room and an office are on the east side.
The house is a straw bale/adobe hybrid, has custom hand dyed plaster throughout with Talavera Tile in the public spaces and Saltillo Tile in the bedrooms. There is a large kiva fireplace in the living room, and a smaller one occupies a corner in the Master Bedroom. The Master Bathroom is finished in white marble tile. The separate garage is connected to the house with a triangular, arched breezeway with a copper ceiling.
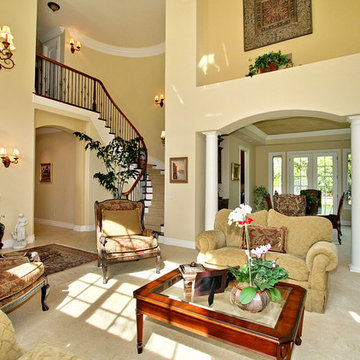
Preview First
Mid-sized elegant formal and open concept carpeted living room photo in San Diego with beige walls, a standard fireplace, a concrete fireplace and no tv
Mid-sized elegant formal and open concept carpeted living room photo in San Diego with beige walls, a standard fireplace, a concrete fireplace and no tv
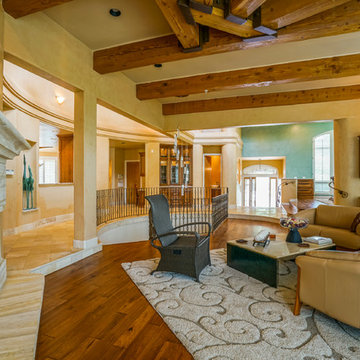
After photos - completed kitchen!
Example of a large arts and crafts open concept medium tone wood floor living room design in Denver with beige walls, a standard fireplace, a concrete fireplace and no tv
Example of a large arts and crafts open concept medium tone wood floor living room design in Denver with beige walls, a standard fireplace, a concrete fireplace and no tv
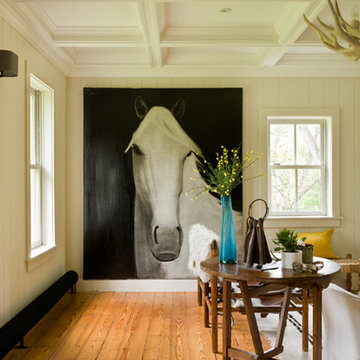
Inspiration for a large eclectic enclosed medium tone wood floor family room remodel in DC Metro with white walls, a standard fireplace, a concrete fireplace and a wall-mounted tv
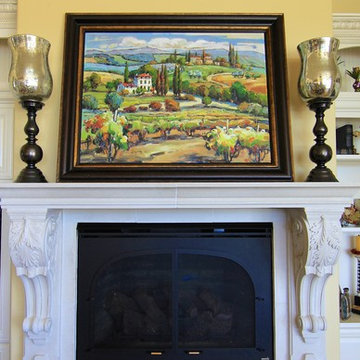
Michael Snyder
Family room - huge traditional open concept porcelain tile family room idea in Sacramento with yellow walls, a standard fireplace, a media wall and a concrete fireplace
Family room - huge traditional open concept porcelain tile family room idea in Sacramento with yellow walls, a standard fireplace, a media wall and a concrete fireplace
Yellow Living Space with a Concrete Fireplace Ideas
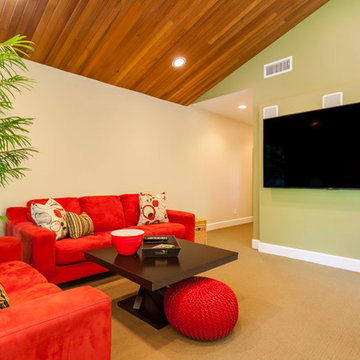
Maddox Photography
Inspiration for a large transitional enclosed medium tone wood floor and brown floor family room library remodel in Los Angeles with gray walls, a two-sided fireplace, a concrete fireplace and a tv stand
Inspiration for a large transitional enclosed medium tone wood floor and brown floor family room library remodel in Los Angeles with gray walls, a two-sided fireplace, a concrete fireplace and a tv stand
1









