Yellow Living Space with a Two-Sided Fireplace Ideas
Refine by:
Budget
Sort by:Popular Today
1 - 20 of 76 photos
Item 1 of 3
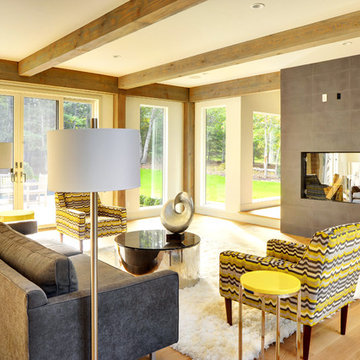
Yankee Barn Homes - The fireplace is an addition architectural feature of the living room. It is free-standing and clad in limestone. Chris Foster Photography
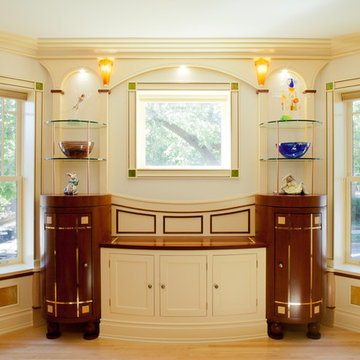
Custom designed hidden television cabinet assembly. Dirk Fletcher Photography.
Family room - large eclectic open concept light wood floor family room idea in Chicago with a concealed tv, a two-sided fireplace and a stone fireplace
Family room - large eclectic open concept light wood floor family room idea in Chicago with a concealed tv, a two-sided fireplace and a stone fireplace

Danny Piassick
Living room - huge 1950s open concept porcelain tile living room idea in Austin with beige walls, a two-sided fireplace, a stone fireplace and a wall-mounted tv
Living room - huge 1950s open concept porcelain tile living room idea in Austin with beige walls, a two-sided fireplace, a stone fireplace and a wall-mounted tv
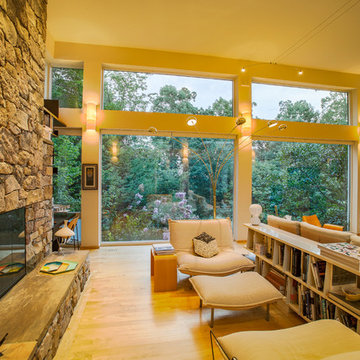
The great room/living room has several enormous picture windows toward the forest on the north. The high ceiling was designed to be in proportion to the width and length of the overall space. Duffy Healey, photographer.
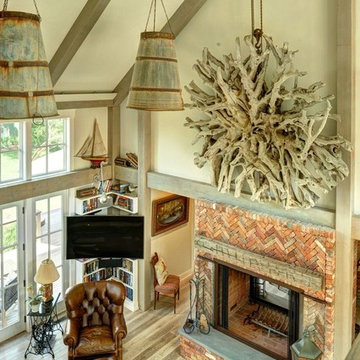
Living Room Fireplace
Chris Foster Photography
Living room - large country open concept light wood floor living room idea in Burlington with beige walls, a two-sided fireplace, a brick fireplace and a wall-mounted tv
Living room - large country open concept light wood floor living room idea in Burlington with beige walls, a two-sided fireplace, a brick fireplace and a wall-mounted tv
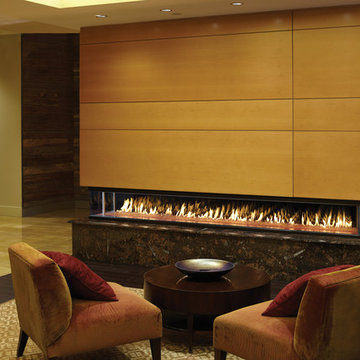
Mid-sized trendy formal and open concept dark wood floor and beige floor living room photo in Chicago with beige walls, a two-sided fireplace, a tile fireplace and no tv
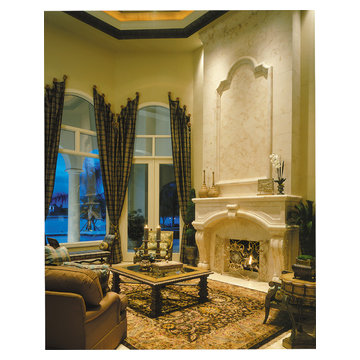
The Sater Design Collection's luxury, Mediterranean home plan "Dauphine" (Plan #6933). http://saterdesign.com/product/dauphino/
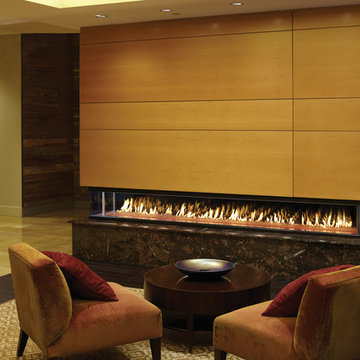
126" x 12" Left Corner, DaVinci Custom Fireplace
Large trendy dark wood floor and brown floor living room photo in Seattle with beige walls, a two-sided fireplace and a wood fireplace surround
Large trendy dark wood floor and brown floor living room photo in Seattle with beige walls, a two-sided fireplace and a wood fireplace surround
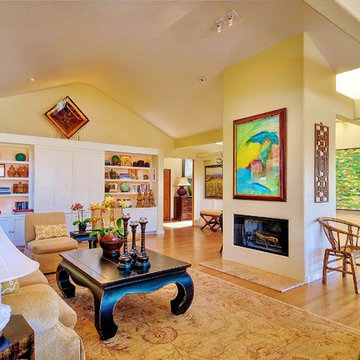
Example of a large eclectic formal and open concept living room design in San Francisco with beige walls, a two-sided fireplace, a concrete fireplace and no tv
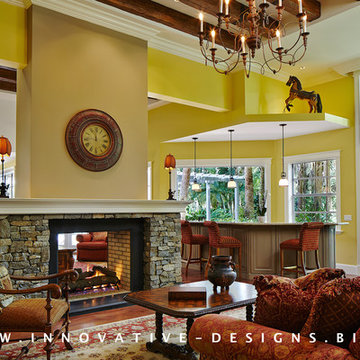
Brantley Photography
Example of a huge classic formal and open concept dark wood floor living room design in Miami with yellow walls, a two-sided fireplace, a stone fireplace and a media wall
Example of a huge classic formal and open concept dark wood floor living room design in Miami with yellow walls, a two-sided fireplace, a stone fireplace and a media wall
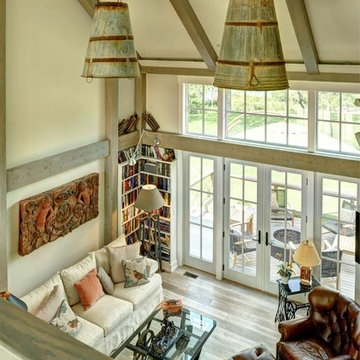
Living Room Fireplace
Chris Foster Photography
Inspiration for a large cottage open concept light wood floor living room remodel in Burlington with beige walls, a two-sided fireplace, a brick fireplace and a wall-mounted tv
Inspiration for a large cottage open concept light wood floor living room remodel in Burlington with beige walls, a two-sided fireplace, a brick fireplace and a wall-mounted tv
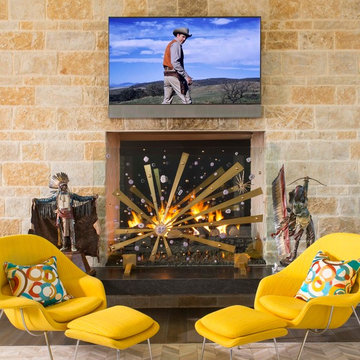
Danny Piassick
Inspiration for a huge 1950s formal and open concept porcelain tile and brown floor living room remodel in Dallas with beige walls, a two-sided fireplace, a stone fireplace and a wall-mounted tv
Inspiration for a huge 1950s formal and open concept porcelain tile and brown floor living room remodel in Dallas with beige walls, a two-sided fireplace, a stone fireplace and a wall-mounted tv
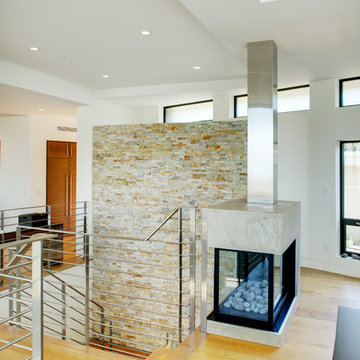
The entry, garage and guest suite are located on the first floor. and a suspended stair system in the entry gives access to the main floor. The first floor sits square to the frontage of the property but the second floor sit sat a twenty two and a half degree angle facing the sweeping ocean views, creating interesting ceiling treatments and unusual clerestory window systems in the home.
Dave Adams Photography
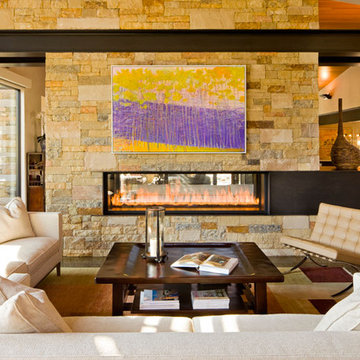
Example of a large trendy open concept medium tone wood floor living room design in Denver with beige walls, a two-sided fireplace, a stone fireplace and no tv
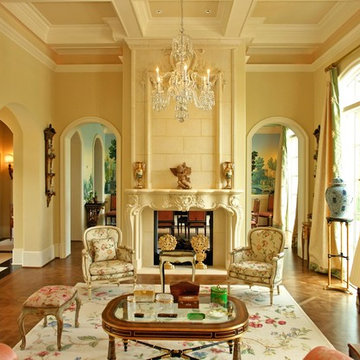
Rufty Homes, Inc.
Inspiration for a mediterranean formal medium tone wood floor living room remodel in Raleigh with beige walls, a two-sided fireplace, a stone fireplace and no tv
Inspiration for a mediterranean formal medium tone wood floor living room remodel in Raleigh with beige walls, a two-sided fireplace, a stone fireplace and no tv
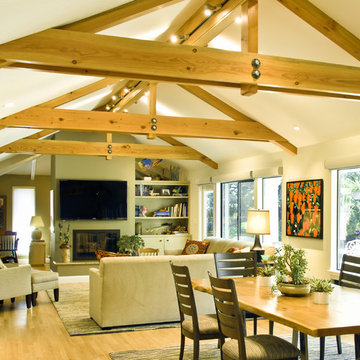
Great room features natural wood trusses with exposed hardware. Track lighting is integrated into the center beam. Electric shades are mounted above windows and doors to the rear yard.
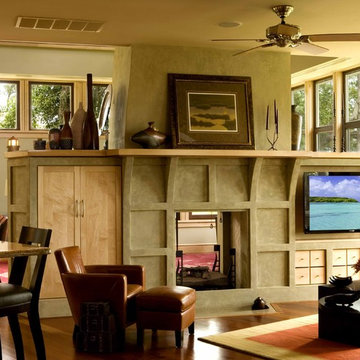
Dickson Dunlap
Family room - contemporary family room idea in Atlanta with a two-sided fireplace and a plaster fireplace
Family room - contemporary family room idea in Atlanta with a two-sided fireplace and a plaster fireplace
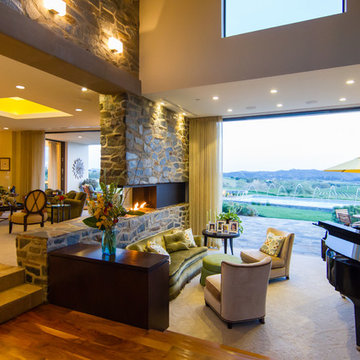
Perched in the foothills of Edna Valley, this single family residence was designed to fulfill the clients’ desire for seamless indoor-outdoor living. Much of the program and architectural forms were driven by the picturesque views of Edna Valley vineyards, visible from every room in the house. Ample amounts of glazing brighten the interior of the home, while framing the classic Central California landscape. Large pocketing sliding doors disappear when open, to effortlessly blend the main interior living spaces with the outdoor patios. The stone spine wall runs from the exterior through the home, housing two different fireplaces that can be enjoyed indoors and out.
Because the clients work from home, the plan was outfitted with two offices that provide bright and calm work spaces separate from the main living area. The interior of the home features a floating glass stair, a glass entry tower and two master decks outfitted with a hot tub and outdoor shower. Through working closely with the landscape architect, this rather contemporary home blends into the site to maximize the beauty of the surrounding rural area.
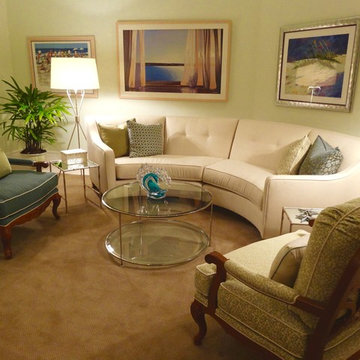
The living room in this Florida gulf home has a large curved wall adjacent to an expansive glass wall that looks out onto the lanai and the canal beyond. Beach-themed art reflects the scene outside. A curved sectional and shell-back chairs carry the theme.
Yellow Living Space with a Two-Sided Fireplace Ideas
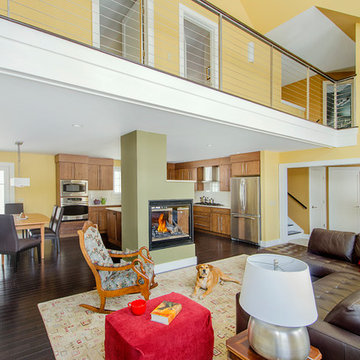
Carolyn Bates
Example of a large classic open concept dark wood floor and brown floor living room design in Burlington with yellow walls, a two-sided fireplace, a metal fireplace and no tv
Example of a large classic open concept dark wood floor and brown floor living room design in Burlington with yellow walls, a two-sided fireplace, a metal fireplace and no tv
1









