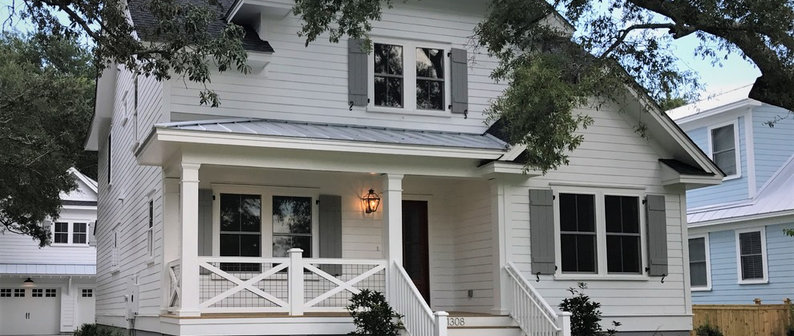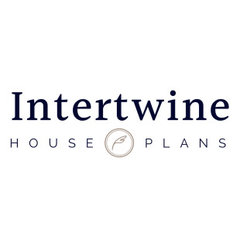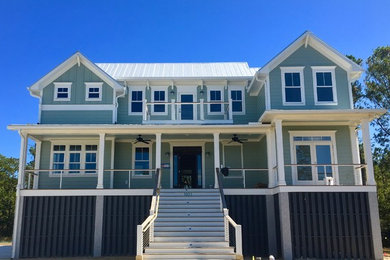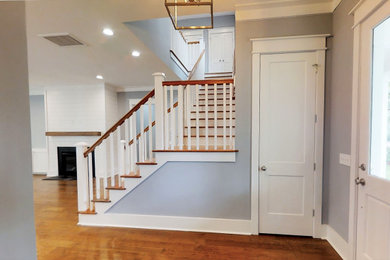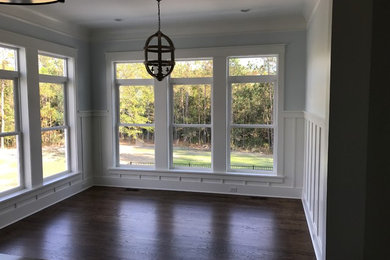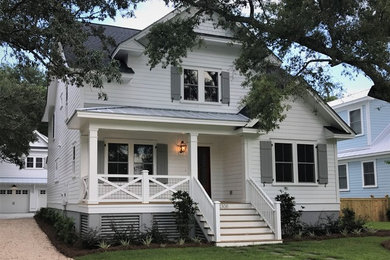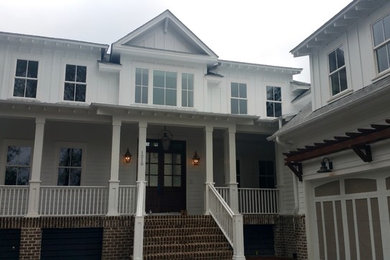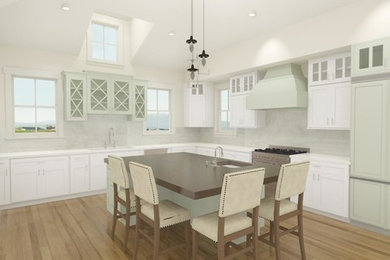About Us
Services Provided
3D Rendering, Accessory Dwelling Units (ADUs), Architectural Drawings, Custom Home, Drafting, Floor Plans, Guesthouse Design & Construction, House Plans, New Home Construction, Space Planning
Areas Served
Charleston, Daniel Island, Isle of Palms, Johns Island, Mount Pleasant, North Charleston, Cary, Five Points, Forest Hills, Fuquay Varina, Fuquay-Varina, Garner, Holly Springs, Knightdale, Morrisville, North Hills, Raleigh, Applewood, Arvada, Aurora, Berkley, Broomfield, Centennial, Cherry Hills Village, Commerce City, Denver, Derby, Dupont, East Pleasant View, Edgewater, Englewood, Federal Heights, Glendale, Greenwood Village, Lakeside, Lakewood, Littleton, Morrison, Mountain View, Northglenn, Sheridan, Thornton, Welby, West Pleasant View, Westminster, Wheat Ridge, Golden, Henderson, James Island, Charlotte
Category
Business Details
Business Name
Intertwine House Plans
Phone Number
(810) 434-3923
Website
Address
Charleston, SC 29464
Typical Job Cost
$500 - 5,000






