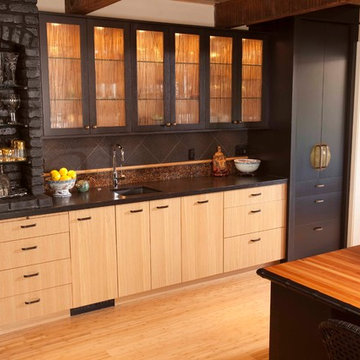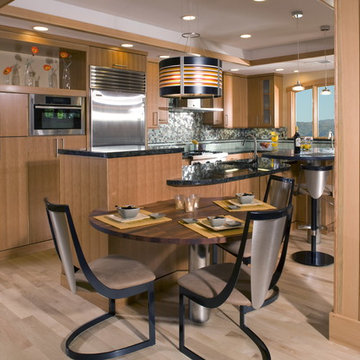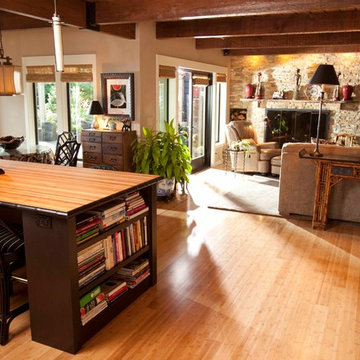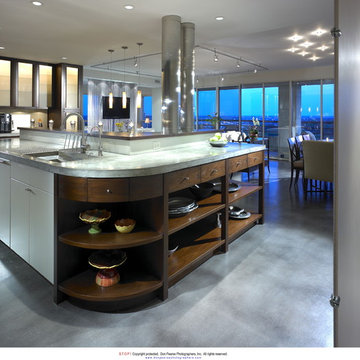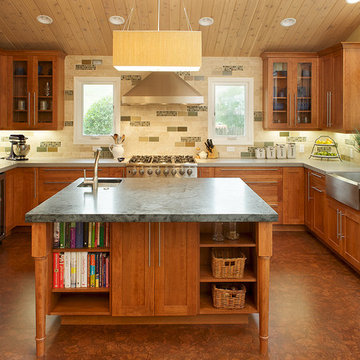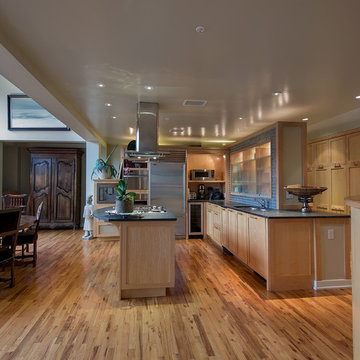Asian Kitchen Ideas
Refine by:
Budget
Sort by:Popular Today
41 - 60 of 9,507 photos
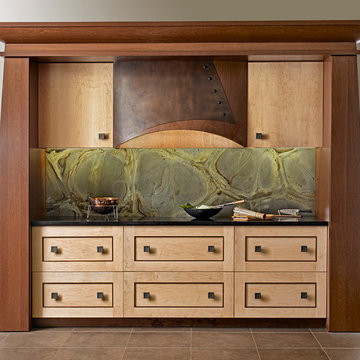
Simone and Associates
Example of a zen u-shaped eat-in kitchen design in Other with a drop-in sink, recessed-panel cabinets, light wood cabinets, green backsplash, stone slab backsplash, black appliances and an island
Example of a zen u-shaped eat-in kitchen design in Other with a drop-in sink, recessed-panel cabinets, light wood cabinets, green backsplash, stone slab backsplash, black appliances and an island
Find the right local pro for your project
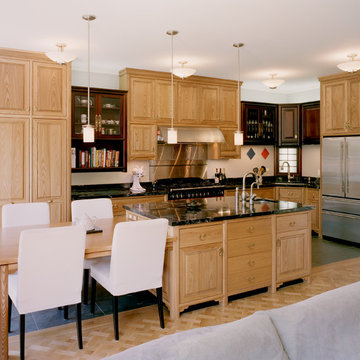
New custom kitchen has Asian style detailing.
Mark Trousdale, Photographer
Open concept kitchen - mid-sized asian u-shaped light wood floor open concept kitchen idea in San Francisco with an undermount sink, raised-panel cabinets, medium tone wood cabinets, granite countertops, black backsplash, stone slab backsplash, stainless steel appliances and an island
Open concept kitchen - mid-sized asian u-shaped light wood floor open concept kitchen idea in San Francisco with an undermount sink, raised-panel cabinets, medium tone wood cabinets, granite countertops, black backsplash, stone slab backsplash, stainless steel appliances and an island
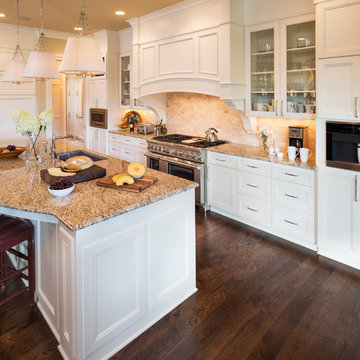
Builder: John Kraemer & Sons | Interior Design: Jennifer Hedberg of Exquisite Interiors | Photography: Jim Kruger of Landmark Photography
Kitchen - dark wood floor kitchen idea in Minneapolis with white cabinets, granite countertops, beige backsplash, stone tile backsplash and paneled appliances
Kitchen - dark wood floor kitchen idea in Minneapolis with white cabinets, granite countertops, beige backsplash, stone tile backsplash and paneled appliances
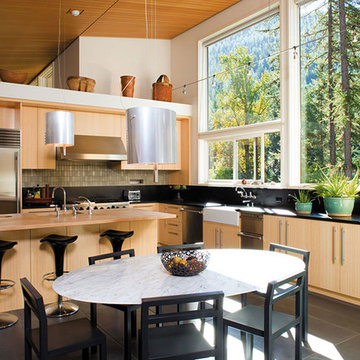
Color: Unfinished-Bamboo-Panels-Solid-Stock-Natural-Vertical
Inspiration for a mid-sized asian l-shaped porcelain tile eat-in kitchen remodel in Chicago with a farmhouse sink, flat-panel cabinets, light wood cabinets, soapstone countertops, black backsplash, stone tile backsplash, stainless steel appliances and an island
Inspiration for a mid-sized asian l-shaped porcelain tile eat-in kitchen remodel in Chicago with a farmhouse sink, flat-panel cabinets, light wood cabinets, soapstone countertops, black backsplash, stone tile backsplash, stainless steel appliances and an island
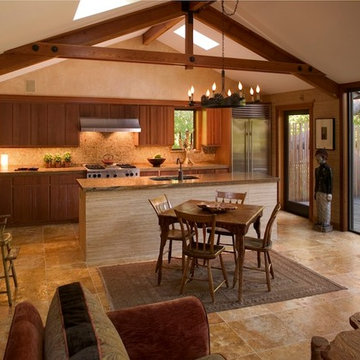
Photography by David Wakely
Mid-sized zen travertine floor eat-in kitchen photo in San Francisco with a double-bowl sink, flat-panel cabinets, medium tone wood cabinets, granite countertops, brown backsplash, stone tile backsplash, stainless steel appliances and an island
Mid-sized zen travertine floor eat-in kitchen photo in San Francisco with a double-bowl sink, flat-panel cabinets, medium tone wood cabinets, granite countertops, brown backsplash, stone tile backsplash, stainless steel appliances and an island
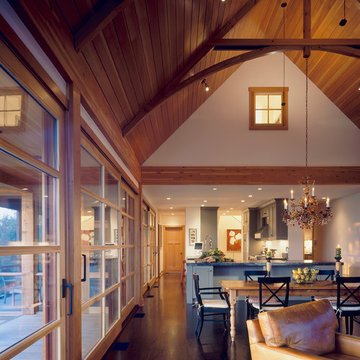
Westphalen Photography
Kitchen - kitchen idea in Burlington
Kitchen - kitchen idea in Burlington
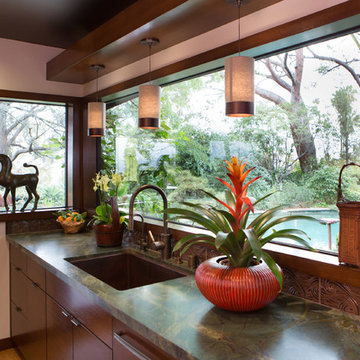
Erika Bierman www.erikabiermanphotography.com
Inspiration for a mid-sized asian l-shaped medium tone wood floor kitchen remodel in Los Angeles with an undermount sink, flat-panel cabinets, medium tone wood cabinets, quartzite countertops, brown backsplash, ceramic backsplash, paneled appliances and an island
Inspiration for a mid-sized asian l-shaped medium tone wood floor kitchen remodel in Los Angeles with an undermount sink, flat-panel cabinets, medium tone wood cabinets, quartzite countertops, brown backsplash, ceramic backsplash, paneled appliances and an island
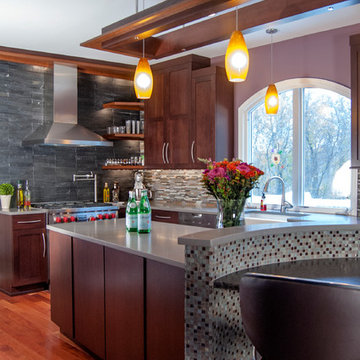
The existing cabinets, plumbing fixtures and appliances were removed and replaced. The L-shaped floorplan was retained, with slight modifications. The range was taken out of the island to free it up for prep-work. Sliding the seating area to the end of the island opened up the walkway through the kitchen. Rich Shaker-style cabinets, Stormy Quartz counter-tops and a variety of glass and stone mosaic tile give the kitchen a contemporary edge.

Aaron Lietz Photography
Inspiration for a zen l-shaped bamboo floor open concept kitchen remodel in Seattle with a single-bowl sink, flat-panel cabinets, dark wood cabinets, concrete countertops, gray backsplash, stainless steel appliances and an island
Inspiration for a zen l-shaped bamboo floor open concept kitchen remodel in Seattle with a single-bowl sink, flat-panel cabinets, dark wood cabinets, concrete countertops, gray backsplash, stainless steel appliances and an island
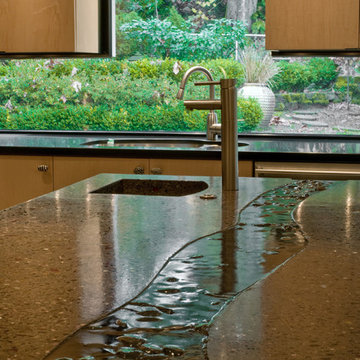
In addition to comfortable cooking space for two, this kitchen also provides a highly spiritual connection to the great outdoors. The clients love their garden, and wanted to feel like they were outside as they were cooking inside the house. This became a big mission for the entire kitchen design, partially addressed with a custom window-wall backsplash over the sink. Negative space created by the shape of the upper cabinets results in an eye-catching frame for the greenery of the garden, literally bringing the outdoors in by contrasting it with a neutral interior color palette.
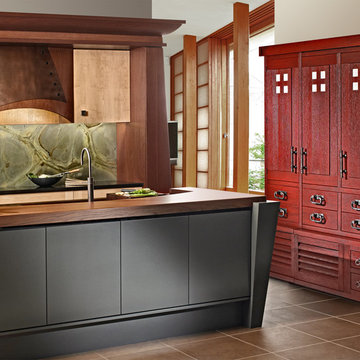
QCCI's 2013 Concept Capabilities Kitchen called Tansu. Photography by Simone Associates
Kitchen photo in Other
Kitchen photo in Other
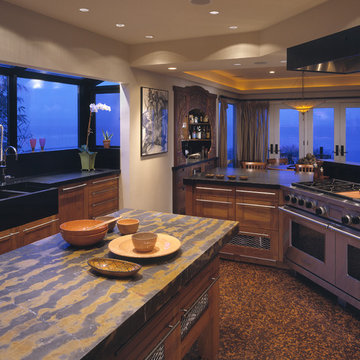
Inspiration for a mid-sized enclosed kitchen remodel in Seattle with a double-bowl sink, beaded inset cabinets, light wood cabinets, granite countertops, stainless steel appliances and an island
Asian Kitchen Ideas
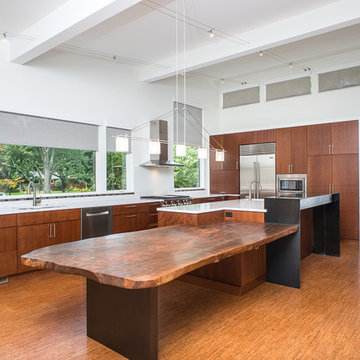
Jeeheon Cho
Large zen l-shaped cork floor eat-in kitchen photo in Detroit with a double-bowl sink, flat-panel cabinets, medium tone wood cabinets, quartzite countertops, white backsplash, stone slab backsplash, stainless steel appliances and an island
Large zen l-shaped cork floor eat-in kitchen photo in Detroit with a double-bowl sink, flat-panel cabinets, medium tone wood cabinets, quartzite countertops, white backsplash, stone slab backsplash, stainless steel appliances and an island
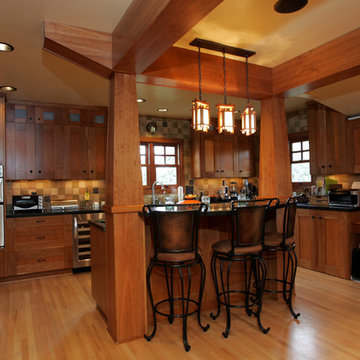
Asian craftsman influenced kitchen
Custom Design & Construction
Inspiration for a zen kitchen remodel in Los Angeles
Inspiration for a zen kitchen remodel in Los Angeles
3






