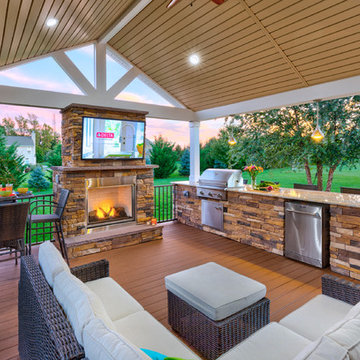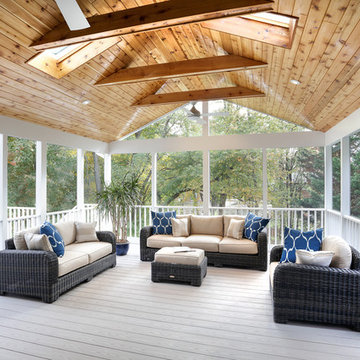Porch
Refine by:
Budget
Sort by:Popular Today
41 - 60 of 21,396 photos
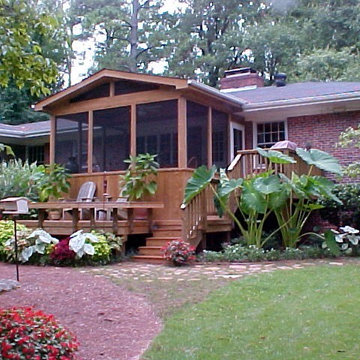
Inspiration for a mid-sized screened-in back porch remodel in Raleigh with decking and a roof extension
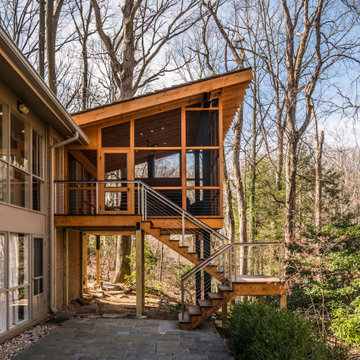
Rear screened porch with wood-burning fireplace and additional firewood storage within mantel.
Mid-sized minimalist stone screened-in back porch idea in DC Metro with a roof extension
Mid-sized minimalist stone screened-in back porch idea in DC Metro with a roof extension
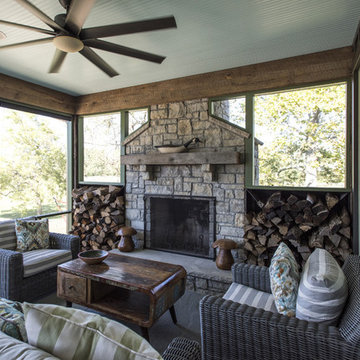
Photography by Andrew Hyslop
Large mountain style stone screened-in back porch idea in Louisville with a roof extension
Large mountain style stone screened-in back porch idea in Louisville with a roof extension

This enclosed portion of the wrap around porches features both dining and sitting areas to enjoy the beautiful views.
Inspiration for a large timeless stone screened-in back porch remodel in New York with a roof extension
Inspiration for a large timeless stone screened-in back porch remodel in New York with a roof extension

Builder: Falcon Custom Homes
Interior Designer: Mary Burns - Gallery
Photographer: Mike Buck
A perfectly proportioned story and a half cottage, the Farfield is full of traditional details and charm. The front is composed of matching board and batten gables flanking a covered porch featuring square columns with pegged capitols. A tour of the rear façade reveals an asymmetrical elevation with a tall living room gable anchoring the right and a low retractable-screened porch to the left.
Inside, the front foyer opens up to a wide staircase clad in horizontal boards for a more modern feel. To the left, and through a short hall, is a study with private access to the main levels public bathroom. Further back a corridor, framed on one side by the living rooms stone fireplace, connects the master suite to the rest of the house. Entrance to the living room can be gained through a pair of openings flanking the stone fireplace, or via the open concept kitchen/dining room. Neutral grey cabinets featuring a modern take on a recessed panel look, line the perimeter of the kitchen, framing the elongated kitchen island. Twelve leather wrapped chairs provide enough seating for a large family, or gathering of friends. Anchoring the rear of the main level is the screened in porch framed by square columns that match the style of those found at the front porch. Upstairs, there are a total of four separate sleeping chambers. The two bedrooms above the master suite share a bathroom, while the third bedroom to the rear features its own en suite. The fourth is a large bunkroom above the homes two-stall garage large enough to host an abundance of guests.
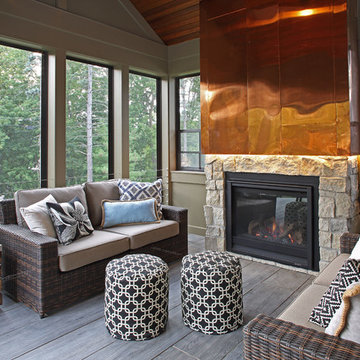
The bold, raised seam copper shroud and stone veneer surround heighten the visual impact of gas fireplace insert.
Half windows preserve privacy from neighbors while an existing door continues to provide access from the house.

A rustic log and timber home located at the historic C Lazy U Ranch in Grand County, Colorado.
Mid-sized mountain style screened-in back porch idea in Denver with decking and a roof extension
Mid-sized mountain style screened-in back porch idea in Denver with decking and a roof extension

This transitional timber frame home features a wrap-around porch designed to take advantage of its lakeside setting and mountain views. Natural stone, including river rock, granite and Tennessee field stone, is combined with wavy edge siding and a cedar shingle roof to marry the exterior of the home with it surroundings. Casually elegant interiors flow into generous outdoor living spaces that highlight natural materials and create a connection between the indoors and outdoors.
Photography Credit: Rebecca Lehde, Inspiro 8 Studios

Scott Amundson Photography
Inspiration for a mid-sized transitional stone back porch remodel in Minneapolis with a fire pit and a roof extension
Inspiration for a mid-sized transitional stone back porch remodel in Minneapolis with a fire pit and a roof extension
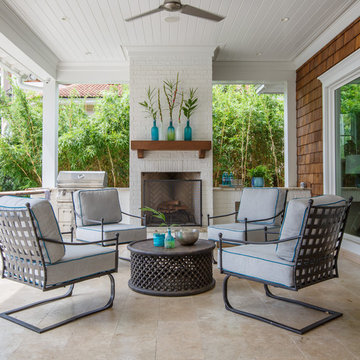
Jessie Preza Photography
This is an example of a coastal stone back porch design in Jacksonville with a fire pit and a roof extension.
This is an example of a coastal stone back porch design in Jacksonville with a fire pit and a roof extension.

Mid-sized elegant concrete screened-in back porch photo in Other with a roof extension
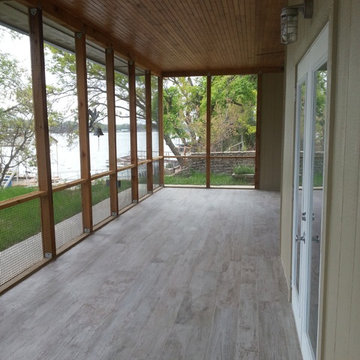
Inspiration for a large contemporary screened-in back porch remodel in Dallas with a roof extension
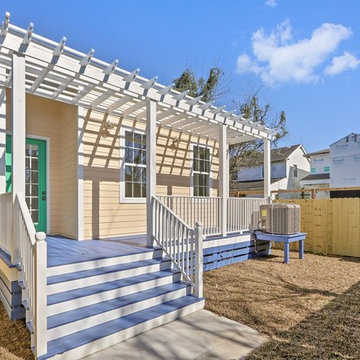
This is an example of a mid-sized transitional back porch design in New Orleans with a pergola.
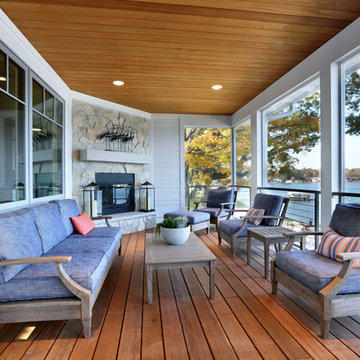
Screened Porch
Huge beach style screened-in back porch idea in Grand Rapids with decking
Huge beach style screened-in back porch idea in Grand Rapids with decking
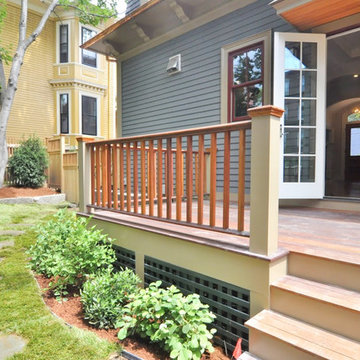
Peter Quinn Architects
Photograph by Matt Hayes
Small ornate back porch idea in Boston with a roof extension
Small ornate back porch idea in Boston with a roof extension
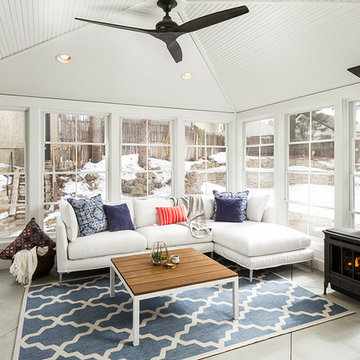
Photo Cred: Seth Hannula
Large transitional concrete back porch photo in Minneapolis with a fire pit and a roof extension
Large transitional concrete back porch photo in Minneapolis with a fire pit and a roof extension
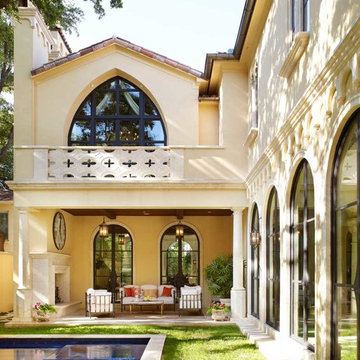
Inspiration for a mediterranean back porch remodel in Dallas with a fireplace and a roof extension
3







