Bamboo Floor Kitchen Ideas
Refine by:
Budget
Sort by:Popular Today
21 - 40 of 5,423 photos
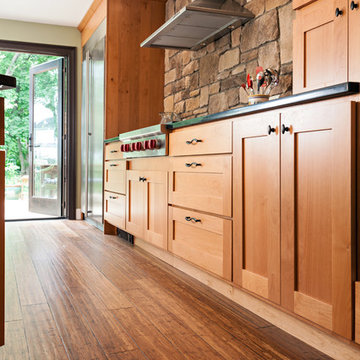
Detail of Hand scraped bamboo floor - We created this transitional style kitchen for a client who loves color and texture. When she came to ‘g’ she had already chosen to use the large stone wall behind her stove and selected her appliances, which were all high end and therefore guided us in the direction of creating a real cooks kitchen. The two tiered island plays a major roll in the design since the client also had the Charisma Blue Vetrazzo already selected. This tops the top tier of the island and helped us to establish a color palette throughout. Other important features include the appliance garage and the pantry, as well as bar area. The hand scraped bamboo floors also reflect the highly textured approach to this family gathering place as they extend to adjacent rooms. Dan Cutrona Photography
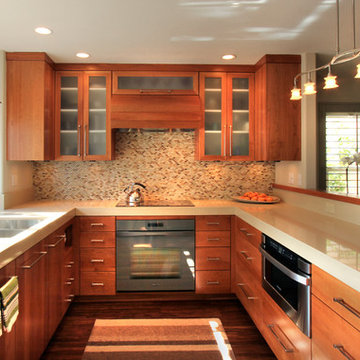
Organic Modern
Photo Credit: Molly Mahar http://caprinacreative.com/
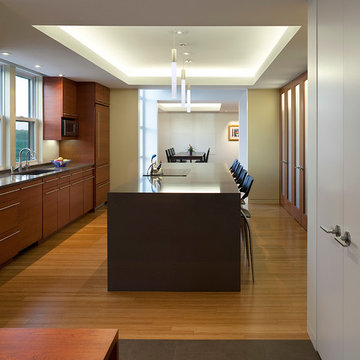
Farshid Assassi
Eat-in kitchen - contemporary galley bamboo floor eat-in kitchen idea in Cedar Rapids with an undermount sink, flat-panel cabinets, medium tone wood cabinets, quartzite countertops, paneled appliances and an island
Eat-in kitchen - contemporary galley bamboo floor eat-in kitchen idea in Cedar Rapids with an undermount sink, flat-panel cabinets, medium tone wood cabinets, quartzite countertops, paneled appliances and an island
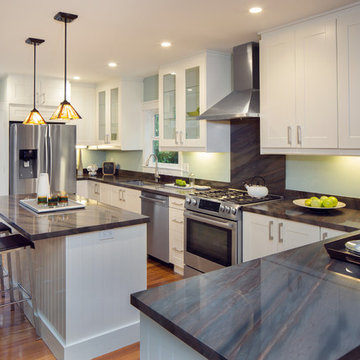
Inspiration for a mid-sized contemporary u-shaped bamboo floor and brown floor open concept kitchen remodel in Milwaukee with an undermount sink, recessed-panel cabinets, white cabinets, marble countertops, stainless steel appliances and two islands
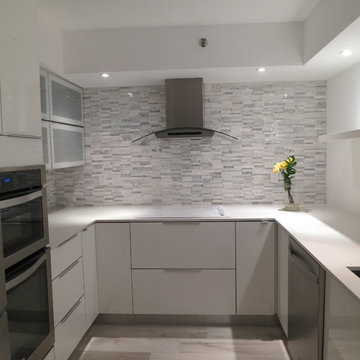
Small minimalist u-shaped bamboo floor enclosed kitchen photo in Miami with a double-bowl sink, flat-panel cabinets, white cabinets, marble countertops, white backsplash, ceramic backsplash and stainless steel appliances
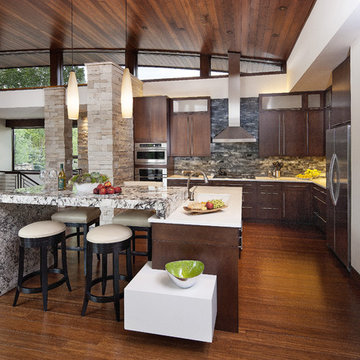
Jim Bartsch
Example of a trendy l-shaped bamboo floor open concept kitchen design in Denver with an undermount sink, flat-panel cabinets, dark wood cabinets, quartzite countertops, gray backsplash, glass tile backsplash, stainless steel appliances and two islands
Example of a trendy l-shaped bamboo floor open concept kitchen design in Denver with an undermount sink, flat-panel cabinets, dark wood cabinets, quartzite countertops, gray backsplash, glass tile backsplash, stainless steel appliances and two islands
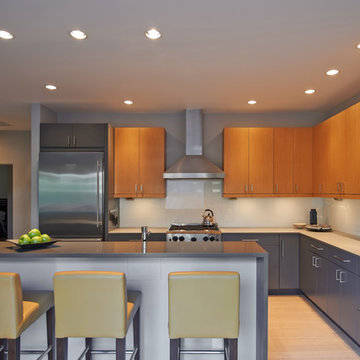
Dale Lang
Inspiration for a mid-sized contemporary l-shaped bamboo floor open concept kitchen remodel in Seattle with an island, flat-panel cabinets, light wood cabinets, quartz countertops, blue backsplash, glass sheet backsplash, stainless steel appliances and an undermount sink
Inspiration for a mid-sized contemporary l-shaped bamboo floor open concept kitchen remodel in Seattle with an island, flat-panel cabinets, light wood cabinets, quartz countertops, blue backsplash, glass sheet backsplash, stainless steel appliances and an undermount sink

Entertainer's kitchen with island seating for upto eight persons
Inspiration for a large contemporary l-shaped bamboo floor and brown floor eat-in kitchen remodel in Seattle with an undermount sink, flat-panel cabinets, gray cabinets, quartz countertops, metallic backsplash, metal backsplash, stainless steel appliances, an island and gray countertops
Inspiration for a large contemporary l-shaped bamboo floor and brown floor eat-in kitchen remodel in Seattle with an undermount sink, flat-panel cabinets, gray cabinets, quartz countertops, metallic backsplash, metal backsplash, stainless steel appliances, an island and gray countertops
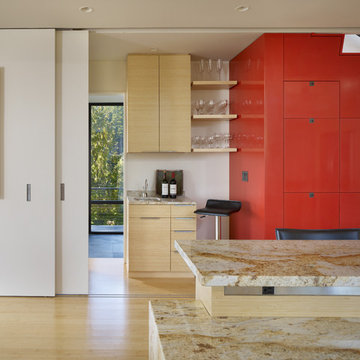
Photographer: Benjamin Benschneider
Example of a mid-sized minimalist single-wall bamboo floor open concept kitchen design in Seattle with flat-panel cabinets, granite countertops, light wood cabinets, an island and an undermount sink
Example of a mid-sized minimalist single-wall bamboo floor open concept kitchen design in Seattle with flat-panel cabinets, granite countertops, light wood cabinets, an island and an undermount sink
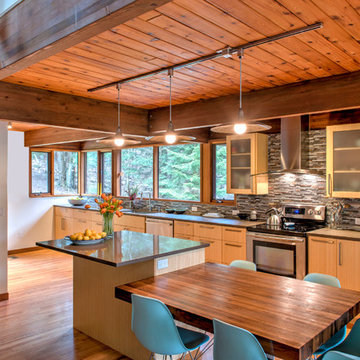
Large mountain style single-wall bamboo floor eat-in kitchen photo in Boston with an undermount sink, flat-panel cabinets, light wood cabinets, multicolored backsplash, matchstick tile backsplash, stainless steel appliances and two islands
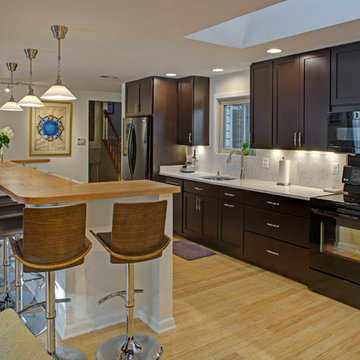
All images (C) Alain Jaramillo
Example of a small trendy galley bamboo floor kitchen design in Baltimore with an undermount sink, shaker cabinets, dark wood cabinets, quartz countertops, stone tile backsplash, black appliances and an island
Example of a small trendy galley bamboo floor kitchen design in Baltimore with an undermount sink, shaker cabinets, dark wood cabinets, quartz countertops, stone tile backsplash, black appliances and an island
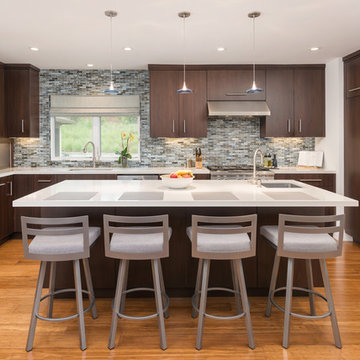
This small Ranch Style house was gutted and completely renovated and opened up to produce a truly indoor-outdoor experience. Panoramic Doors were essential to that end. Most of the house, including what was previously an enclosed Kitchen, now share the views out to the private rear yard and garden.
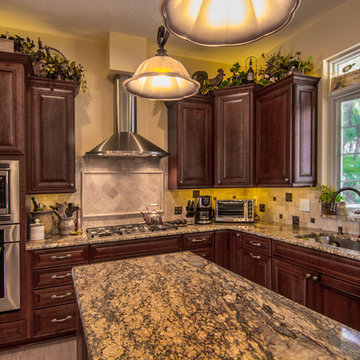
Johan Roetz
Eat-in kitchen - mid-sized mediterranean l-shaped bamboo floor eat-in kitchen idea in Los Angeles with an undermount sink, raised-panel cabinets, medium tone wood cabinets, granite countertops, beige backsplash, stone tile backsplash and stainless steel appliances
Eat-in kitchen - mid-sized mediterranean l-shaped bamboo floor eat-in kitchen idea in Los Angeles with an undermount sink, raised-panel cabinets, medium tone wood cabinets, granite countertops, beige backsplash, stone tile backsplash and stainless steel appliances
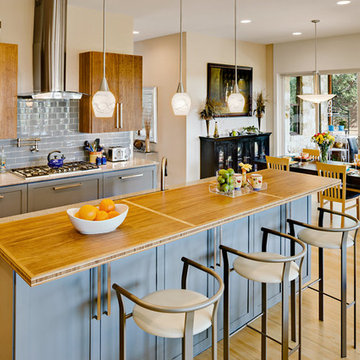
G. Russ
Trendy galley bamboo floor eat-in kitchen photo in Austin with flat-panel cabinets, medium tone wood cabinets, granite countertops, blue backsplash, subway tile backsplash and an island
Trendy galley bamboo floor eat-in kitchen photo in Austin with flat-panel cabinets, medium tone wood cabinets, granite countertops, blue backsplash, subway tile backsplash and an island
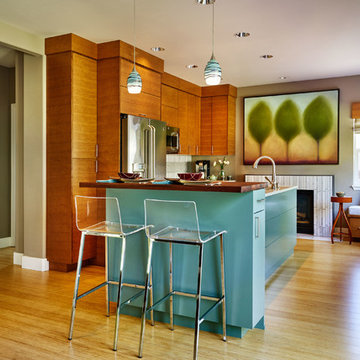
Philip Clayton-Thompson, Blackstone Edge Studios
Inspiration for a contemporary bamboo floor eat-in kitchen remodel in Other with an undermount sink, flat-panel cabinets, medium tone wood cabinets, multicolored backsplash, mosaic tile backsplash, stainless steel appliances, an island and wood countertops
Inspiration for a contemporary bamboo floor eat-in kitchen remodel in Other with an undermount sink, flat-panel cabinets, medium tone wood cabinets, multicolored backsplash, mosaic tile backsplash, stainless steel appliances, an island and wood countertops

A generous kitchen island is the work horse of the kitchen providing storage, prep space and socializing space.
Alder Shaker style cabinets are paired with beautiful granite countertops. Double wall oven, gas cooktop , exhaust hood and dishwasher by Bosch. Founder depth Trio refrigerator by Kitchen Aid. Microwave drawer by Sharp.
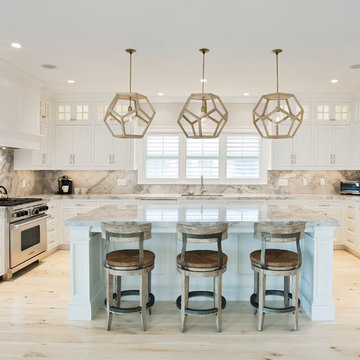
Example of a large transitional u-shaped bamboo floor eat-in kitchen design in Boston with an undermount sink, recessed-panel cabinets, white cabinets, marble countertops, multicolored backsplash, stone slab backsplash, stainless steel appliances and an island
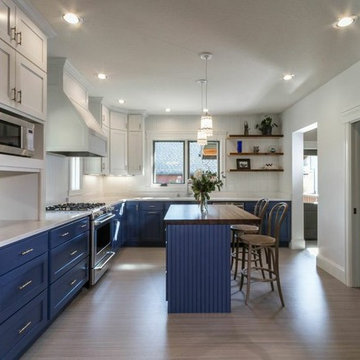
Large transitional l-shaped bamboo floor enclosed kitchen photo in Other with an undermount sink, shaker cabinets, blue cabinets, solid surface countertops, white backsplash, stainless steel appliances and an island
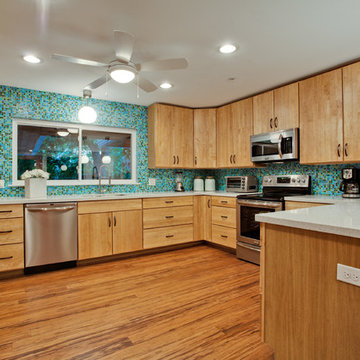
Example of a large 1960s u-shaped bamboo floor kitchen design in Dallas with an undermount sink, flat-panel cabinets, light wood cabinets, quartz countertops, multicolored backsplash, mosaic tile backsplash, stainless steel appliances and a peninsula
Bamboo Floor Kitchen Ideas
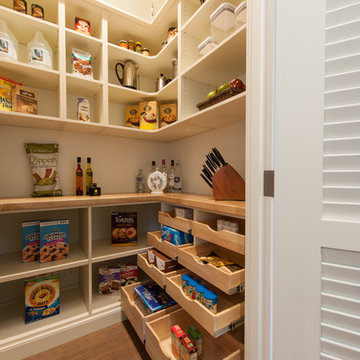
Photography: Augie Salbosa
Open concept kitchen - large transitional l-shaped bamboo floor open concept kitchen idea in Hawaii with an undermount sink, shaker cabinets, white cabinets, soapstone countertops, blue backsplash, glass sheet backsplash, paneled appliances and an island
Open concept kitchen - large transitional l-shaped bamboo floor open concept kitchen idea in Hawaii with an undermount sink, shaker cabinets, white cabinets, soapstone countertops, blue backsplash, glass sheet backsplash, paneled appliances and an island
2





