Bamboo Floor Kitchen Ideas
Refine by:
Budget
Sort by:Popular Today
61 - 80 of 5,423 photos
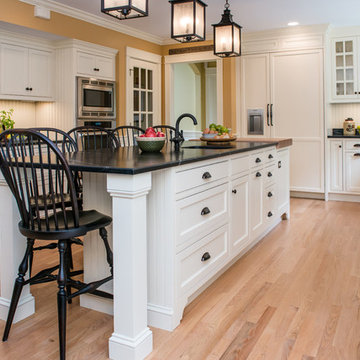
Kristina O'Brien Photography
Inspiration for a mid-sized transitional u-shaped bamboo floor eat-in kitchen remodel in Portland Maine with an undermount sink, shaker cabinets, white cabinets, stainless steel appliances and an island
Inspiration for a mid-sized transitional u-shaped bamboo floor eat-in kitchen remodel in Portland Maine with an undermount sink, shaker cabinets, white cabinets, stainless steel appliances and an island
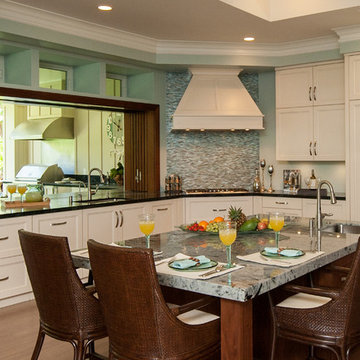
Kitchen designed for differing heights of kitchen cooks. One of the homeowners has an arm / shoulder injury making chopping food painful. The island countertop was lowered to accommodate her height and allow her to cut at a level that didn't cause pain.
Photography: Augie Salbosa
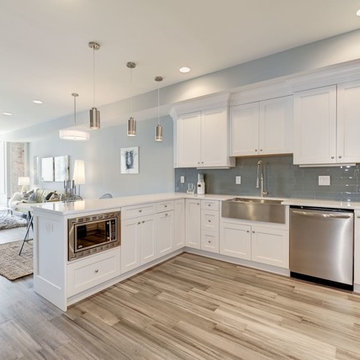
Example of a transitional u-shaped bamboo floor and brown floor open concept kitchen design in DC Metro with a farmhouse sink, shaker cabinets, white cabinets, quartz countertops, blue backsplash, glass tile backsplash, stainless steel appliances and no island
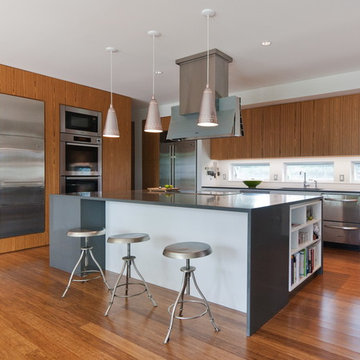
Photographer: © Resolution: 4 Architecture
Inspiration for a contemporary u-shaped bamboo floor eat-in kitchen remodel in New York with an undermount sink, flat-panel cabinets, medium tone wood cabinets, quartz countertops, white backsplash, stone slab backsplash, stainless steel appliances and an island
Inspiration for a contemporary u-shaped bamboo floor eat-in kitchen remodel in New York with an undermount sink, flat-panel cabinets, medium tone wood cabinets, quartz countertops, white backsplash, stone slab backsplash, stainless steel appliances and an island
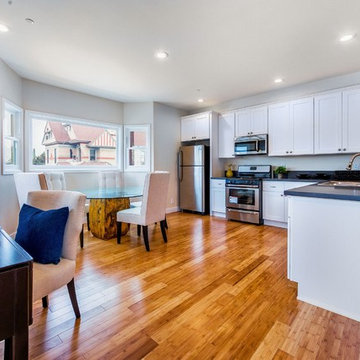
Peterberg Construction, Inc
Guest House 2
Kitchen w/ Stainless Steel Appliance, White Shaker Cabinets, Grey Quartz Counters, Bamboo Floor, 6" LED Lights, Bay Window
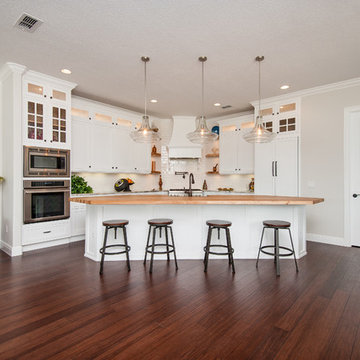
Daze Design Studios https://www.facebook.com/DazeDesignStudios?ref=aymt_homepage_panel, JSM Construction Consulting https://www.facebook.com/pages/JSM-Construction-Consulting-LLC/273898392779422
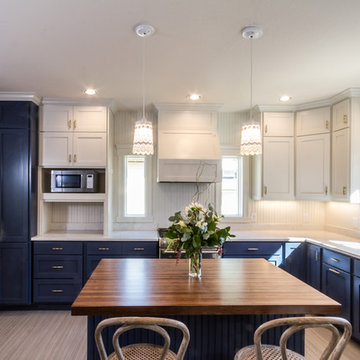
Enclosed kitchen - large transitional l-shaped bamboo floor enclosed kitchen idea in Other with an undermount sink, shaker cabinets, blue cabinets, solid surface countertops, white backsplash, stainless steel appliances and an island
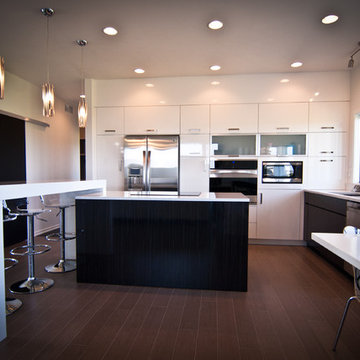
Modern & contemporary home in black & white with splashes of color in all the right places. Young family enjoying the bold spaces a golf course community offers.
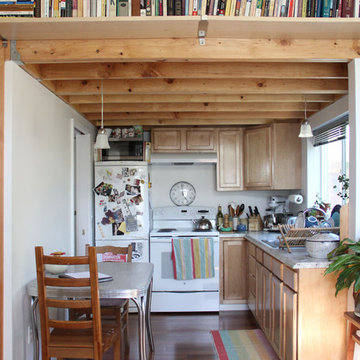
Exposed ceilings in the kitchen and the living room add warmth and make the space feel taller than it is. Multiple floor levels were used to differentiate spaces and bring in natural light.
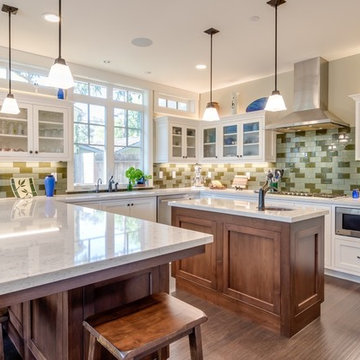
Duane Gillette, Red Tail Photography
Arts and crafts bamboo floor eat-in kitchen photo in Sacramento with white cabinets, quartz countertops, green backsplash, glass tile backsplash, stainless steel appliances and an island
Arts and crafts bamboo floor eat-in kitchen photo in Sacramento with white cabinets, quartz countertops, green backsplash, glass tile backsplash, stainless steel appliances and an island
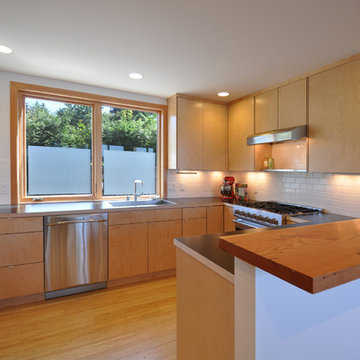
Architect: Grouparchitect.
Prefab Builder: Method Homes.
Example of a small trendy u-shaped bamboo floor open concept kitchen design in Seattle with a drop-in sink, flat-panel cabinets, light wood cabinets, wood countertops, white backsplash, subway tile backsplash and stainless steel appliances
Example of a small trendy u-shaped bamboo floor open concept kitchen design in Seattle with a drop-in sink, flat-panel cabinets, light wood cabinets, wood countertops, white backsplash, subway tile backsplash and stainless steel appliances
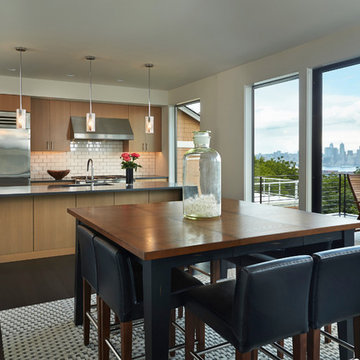
A pantry behind the kitchen helps keep it that way. The backsplash is white tiles, used throughout the home. The kitchen counter is Pental Chroma.
Photo by Benjamin Benschneider
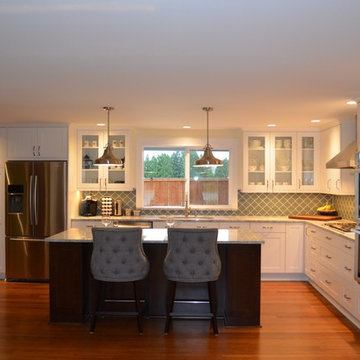
After knocking out both walls between the kitchen/dining room and the kitchen/formal living room we were able to create one open concept space. Combining the kitchen and dining room space and eliminating the two windows for one larger window made the space feel cohesive. The dining space was simply moved to the left of the kitchen.
Coast to Coast Design, LLC
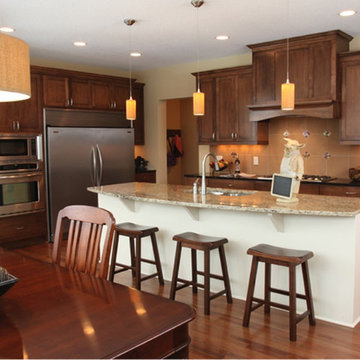
Mid-sized elegant l-shaped bamboo floor eat-in kitchen photo in Baltimore with a double-bowl sink, shaker cabinets, medium tone wood cabinets, granite countertops, orange backsplash, terra-cotta backsplash, stainless steel appliances and an island
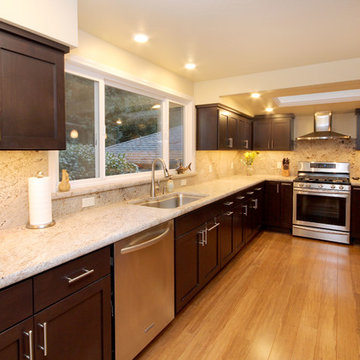
Inspiration for a mid-sized timeless galley bamboo floor enclosed kitchen remodel in San Francisco with an undermount sink, shaker cabinets, dark wood cabinets, granite countertops, multicolored backsplash, stone slab backsplash, stainless steel appliances and a peninsula
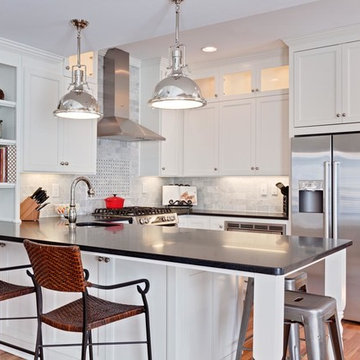
Inspiration for a mid-sized timeless u-shaped bamboo floor open concept kitchen remodel in Atlanta with an undermount sink, recessed-panel cabinets, white cabinets, quartzite countertops, gray backsplash, stone tile backsplash, stainless steel appliances and a peninsula
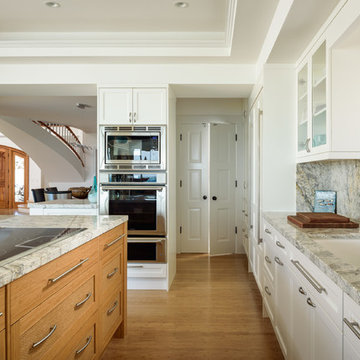
Photo by Travis Rowan - Living Maui Media
Beach style bamboo floor and brown floor kitchen photo in Hawaii with a single-bowl sink, shaker cabinets, white cabinets, granite countertops, gray backsplash, stone slab backsplash, paneled appliances and an island
Beach style bamboo floor and brown floor kitchen photo in Hawaii with a single-bowl sink, shaker cabinets, white cabinets, granite countertops, gray backsplash, stone slab backsplash, paneled appliances and an island
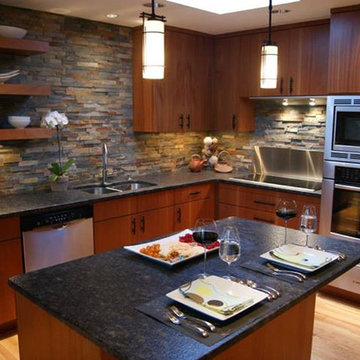
We absolutly love this complete kitchen remodel that was inspired by Frank Lloyd Wright's prairie style. The stone mosaic kitchen backsplash is especially captivating with the undershelf lighting. The interior design and lighting was done by Rebecca Pace at RHLP Design, and the wall and floor tiles are from Byrd Tile Distributors in Raleigh, NC.
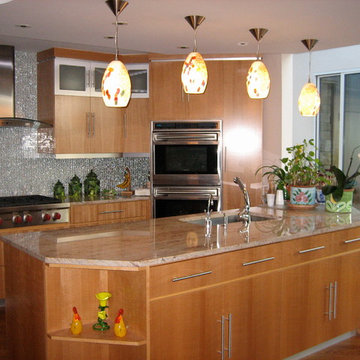
Eat-in kitchen - mid-sized contemporary single-wall bamboo floor and beige floor eat-in kitchen idea in New York with an undermount sink, flat-panel cabinets, medium tone wood cabinets, metallic backsplash, metal backsplash, stainless steel appliances and an island
Bamboo Floor Kitchen Ideas
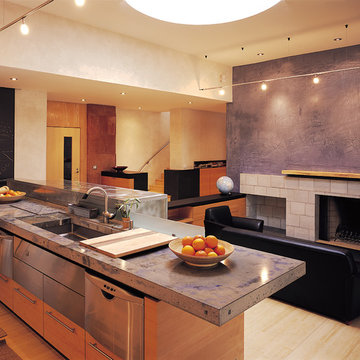
Fu-Tung Cheng, CHENG Design
• Kitchen Island overlooking Living Room and Fireplace, Mammoth Lakes home
The entry way is the focal point of this mountain home, with a pared concrete wall leading you into a "decompression" chamber as foyer - a place to shed your coat and come in from the cold in the filtered light of the stacked-glass skylight. The earthy, contemporary look and feel of the exterior is further played upon once inside the residence, as the open-plan spaces reflect solid, substantial lines. Concrete, flagstone, stainless steel and zinc are warmed with the coupling of maple cabinetry and muted color palette throughout the living spaces.
Photography: Matthew Millman
4





