Bamboo Floor Kitchen Ideas
Refine by:
Budget
Sort by:Popular Today
141 - 160 of 5,423 photos
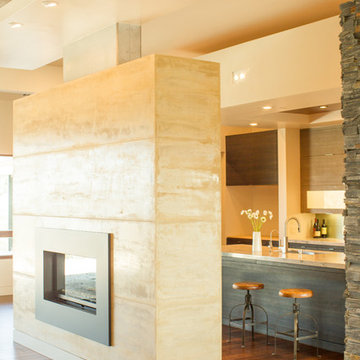
The kitchen is defined by a large double sided plastered fireplace. The cabinets are all horizontal grain flat panel with light upper cabinets and dark lower cabinets. The Quartzite countertops provide beauty and function. Appliances are all Thermador including the 48" range and 60" fridge. A large butler's pantry comes off the kitchen enabling all appliances to stay off the main kitchen counters. Floating wood ceilings also clearly define the space. A 5' built-in turtle aquarium was also put in at the request of the buyer.
-Mike Larson Estate Photography
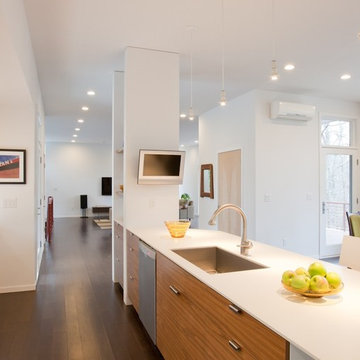
Mitsubishi Electric hired the fabulous Atlanta photographer Ron Hart to get some shots of their systems in situ- and he was kind enough to let me include a few of them here on Houzz! Here you see our open concept floor plan. The architect, Jordan, laid out where the cabinets should go in his original design, and then the cabinetmaker Ryan Mathern, my husband and I came up with the aesthetics. We chose Ecotop for the counters, walnut veneer and white no-VOC paint for the cabinetry, Hansgrohe fixtures throughout the house, and strand woven bamboo floors throughout the top level. It's been 3 years since this photo was taken, and I can say our house is now filled with a lot more "stuff" than this minimalistic image shows!
Architect: Jordan Williams, Plexus r+d
Ron Hart
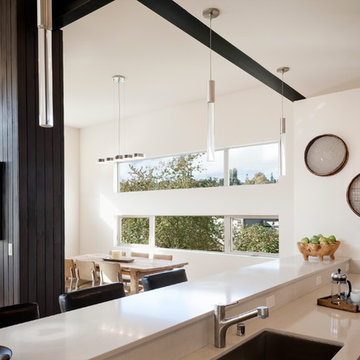
Tim Bies Photography
Inspiration for a large modern galley bamboo floor open concept kitchen remodel in Seattle with a single-bowl sink, flat-panel cabinets, medium tone wood cabinets, quartzite countertops and an island
Inspiration for a large modern galley bamboo floor open concept kitchen remodel in Seattle with a single-bowl sink, flat-panel cabinets, medium tone wood cabinets, quartzite countertops and an island
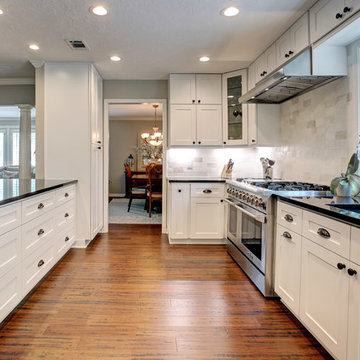
Bayside Images
Inspiration for a huge transitional galley bamboo floor and brown floor open concept kitchen remodel in Houston with a single-bowl sink, shaker cabinets, white cabinets, granite countertops, white backsplash, travertine backsplash, stainless steel appliances, an island and black countertops
Inspiration for a huge transitional galley bamboo floor and brown floor open concept kitchen remodel in Houston with a single-bowl sink, shaker cabinets, white cabinets, granite countertops, white backsplash, travertine backsplash, stainless steel appliances, an island and black countertops
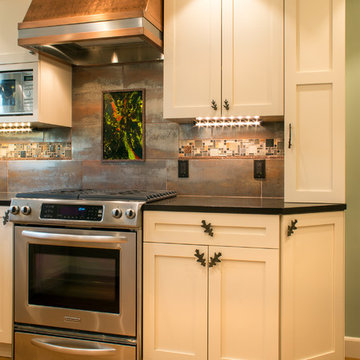
A custom copper hood and fused glass tile personalize this kitchen
Example of a small u-shaped bamboo floor enclosed kitchen design in San Francisco with a farmhouse sink, shaker cabinets, beige cabinets, quartzite countertops, metallic backsplash, glass tile backsplash, stainless steel appliances and no island
Example of a small u-shaped bamboo floor enclosed kitchen design in San Francisco with a farmhouse sink, shaker cabinets, beige cabinets, quartzite countertops, metallic backsplash, glass tile backsplash, stainless steel appliances and no island
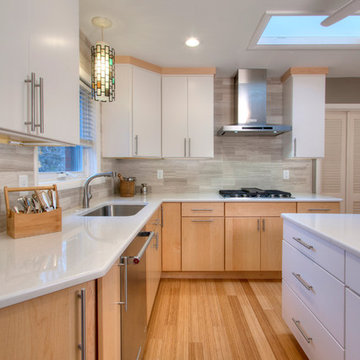
Toby Weiss
Eat-in kitchen - mid-sized 1960s l-shaped bamboo floor eat-in kitchen idea in St Louis with a double-bowl sink, flat-panel cabinets, white cabinets, quartz countertops, gray backsplash, stone tile backsplash, stainless steel appliances and an island
Eat-in kitchen - mid-sized 1960s l-shaped bamboo floor eat-in kitchen idea in St Louis with a double-bowl sink, flat-panel cabinets, white cabinets, quartz countertops, gray backsplash, stone tile backsplash, stainless steel appliances and an island
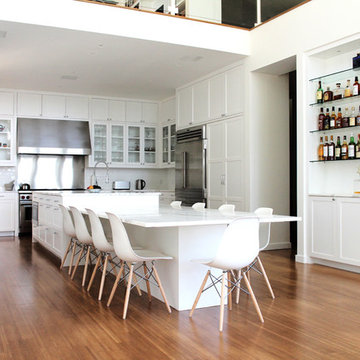
Casey Shea
Eat-in kitchen - contemporary u-shaped bamboo floor eat-in kitchen idea in New York with an undermount sink, recessed-panel cabinets, white cabinets, marble countertops, white backsplash, subway tile backsplash, stainless steel appliances and an island
Eat-in kitchen - contemporary u-shaped bamboo floor eat-in kitchen idea in New York with an undermount sink, recessed-panel cabinets, white cabinets, marble countertops, white backsplash, subway tile backsplash, stainless steel appliances and an island
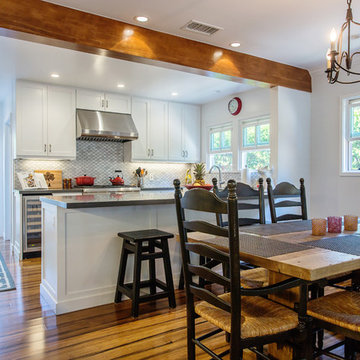
Photos by StudioCeja.com
Inspiration for a mid-sized timeless u-shaped bamboo floor eat-in kitchen remodel in Los Angeles with a farmhouse sink, shaker cabinets, white cabinets, quartz countertops, gray backsplash, stainless steel appliances, porcelain backsplash and a peninsula
Inspiration for a mid-sized timeless u-shaped bamboo floor eat-in kitchen remodel in Los Angeles with a farmhouse sink, shaker cabinets, white cabinets, quartz countertops, gray backsplash, stainless steel appliances, porcelain backsplash and a peninsula
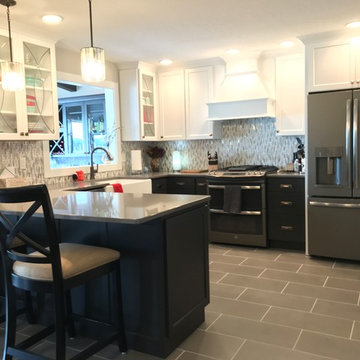
The kitchen was designed in Starmark Cabinetry's Maple Cosmopolitan featuring a tuxedo style with White and Graphite finishes. The Vicostone quartz counters are Sparkling Grey Poilshed. Hardware is from Hickory Hardware in Verona Bronze. Appliances from GE in Slate with a Sharp microwave drawer.
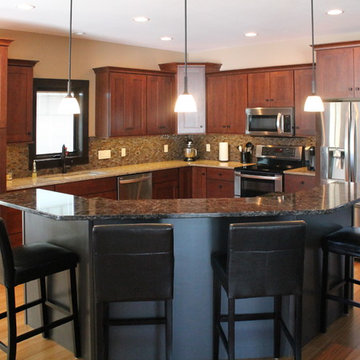
Project by Herman's Kitchen & Bath Design of Denver, IA. Dynasty by Omega Cabinetry. Monterey door, Cherry wood, Canyon/Smokey Hills stain.
Inspiration for a large timeless l-shaped bamboo floor and brown floor open concept kitchen remodel in Cedar Rapids with an undermount sink, shaker cabinets, medium tone wood cabinets, quartzite countertops, brown backsplash, ceramic backsplash, stainless steel appliances and an island
Inspiration for a large timeless l-shaped bamboo floor and brown floor open concept kitchen remodel in Cedar Rapids with an undermount sink, shaker cabinets, medium tone wood cabinets, quartzite countertops, brown backsplash, ceramic backsplash, stainless steel appliances and an island
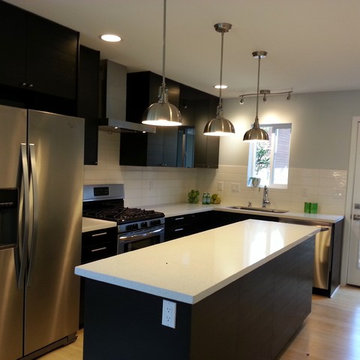
Kitchen - small modern l-shaped bamboo floor kitchen idea in Seattle with an undermount sink, flat-panel cabinets, dark wood cabinets, quartzite countertops, white backsplash, porcelain backsplash, stainless steel appliances and an island
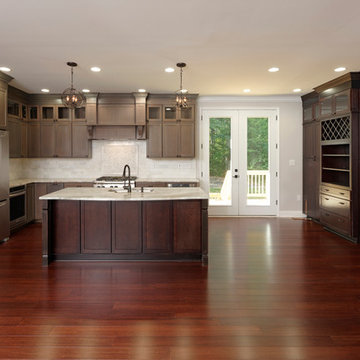
We used: Custom cherry cabinetry in Arts & Crafts Shaker style by Kabinart in Boulder and Espresso stains. Liberty Hardware Venetian bronze 1-1/2" cabinet knobs. KitchenAid Architect II Series 22 CF counter-depth French door refrigerator. KitchenAid Architect Series II 27" convection single wall oven. KitchenAid 36" 6-burner dual fuel freestanding commercial-style range. KitchenAid Architect II Series 24" dishwasher. Sharp Insight Pro Series 24" built-in microwave drawer (Model #KB6524PS). Crystorama Solaris 12" wide pendant lights in English bronze. Granite countertops in Brown Fantasy. 3"x6" polished marble backsplash.
Paint colors:
Walls: Glidden Silver Cloud 30YY 63/024
Ceilings/Trims/Doors: Glidden Swan White GLC23
Robert B. Narod Photography
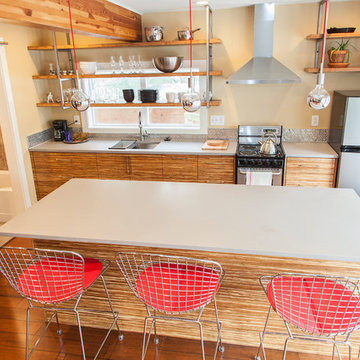
800 sqft garage conversion into ADU (accessory dwelling unit) with open plan family room downstairs and an extra living space upstairs.
pc: Shauna Intelisano
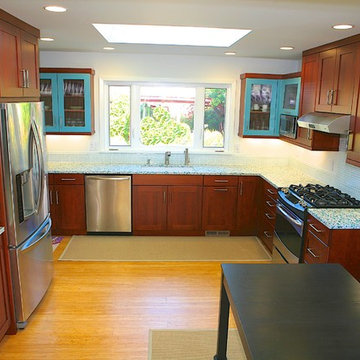
Kitchen Overview with Cherry Cabinetry, Bamboo Flooring and a mixture of painted cabinet with Farrow & Ball Blue Ground paint.
Eat-in kitchen - mid-sized modern u-shaped bamboo floor eat-in kitchen idea in Other with an undermount sink, recessed-panel cabinets, dark wood cabinets, recycled glass countertops, white backsplash, glass tile backsplash, stainless steel appliances and no island
Eat-in kitchen - mid-sized modern u-shaped bamboo floor eat-in kitchen idea in Other with an undermount sink, recessed-panel cabinets, dark wood cabinets, recycled glass countertops, white backsplash, glass tile backsplash, stainless steel appliances and no island
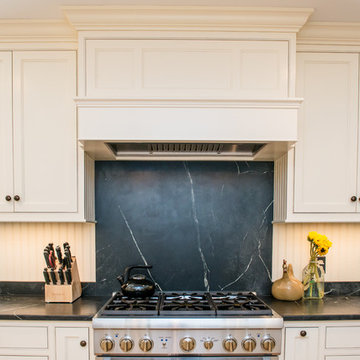
Kristina O'Brien Photography
Eat-in kitchen - mid-sized transitional u-shaped bamboo floor eat-in kitchen idea in Portland Maine with an undermount sink, shaker cabinets, white cabinets, stainless steel appliances and an island
Eat-in kitchen - mid-sized transitional u-shaped bamboo floor eat-in kitchen idea in Portland Maine with an undermount sink, shaker cabinets, white cabinets, stainless steel appliances and an island
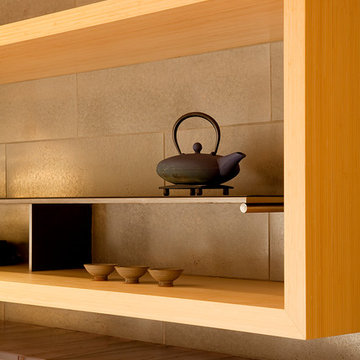
Fu-Tung Cheng, CHENG Design
• Custom Bamboo Open Cabinetry / Shelving, San Francisco High-Rise Home
Dynamic, updated materials and a new plan transformed a lifeless San Francisco condo into an urban treasure, reminiscent of the client’s beloved weekend retreat also designed by Cheng Design. The simplified layout provides a showcase for the client’s art collection while tiled walls, concrete surfaces, and bamboo cabinets and paneling create personality and warmth. The kitchen features a rouge concrete countertop, a concrete and bamboo elliptical prep island, and a built-in eating area that showcases the gorgeous downtown view.
Photography: Matthew Millman
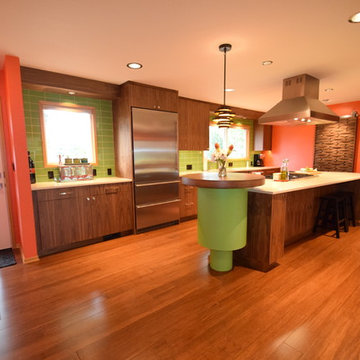
Custom Walnut Cabinets with a tapered Island and custom Cocktail Bar
Eat-in kitchen - large 1960s galley bamboo floor and brown floor eat-in kitchen idea in Portland with an undermount sink, flat-panel cabinets, dark wood cabinets, quartz countertops, green backsplash, subway tile backsplash, stainless steel appliances and an island
Eat-in kitchen - large 1960s galley bamboo floor and brown floor eat-in kitchen idea in Portland with an undermount sink, flat-panel cabinets, dark wood cabinets, quartz countertops, green backsplash, subway tile backsplash, stainless steel appliances and an island
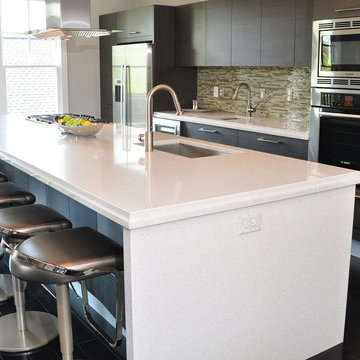
The fact that this home is in a development called Providence now seems perfectly fitting. Chris, the owner, was merely considering the possibility of downsizing from a formal residence outside Atlanta when he happened on the small complex of luxury brownstones under construction in nearby Roswell. “I wandered into The Providence by chance and loved what I saw. The developer, his wife, and the agent were there and discussing how Cantoni was going to finish out one of the units, and so we all started talking,” Chris explains “They asked if I wanted to meet with the designer from Cantoni, and suggested I could customize the home as I saw fit, and that did it for me. I was sold.”
Cantoni was originally approached by Mike and Joy Walsh, of Lehigh Homes, to create a contemporary model home to be featured on the Roswell Woman’s Club home tour. “Since Chris bought the brownstone right after we agreed to do the design work,” Lorna Hunter recalls, “we brought him in on the meetings with the architects to help finalize the layout.” From selecting tile and counter tops, to designing the kitchen and baths, to the furniture, art and even linens—Cantoni was involved with every phase of the project. “This home really represents the complete range of design and staging services we offer at Cantoni,” says Lorna. “Rooms were reconfigured to allow for changes Chris found appealing, and every tile and doorknob was thoughtfully chosen to complete the overall look.”
Chris found an easy rapport with Lorna. “I have always been drawn to contemporary décor,” he explains, “ so Lorna and I hit it off immediately.” Among the custom design ideas the two conceived for the 2,600 sq. ft. 3/3 brownstone: creating a “wing wall” (open on both sides) to form a sitting area adjacent to the guest room
downstairs, removing the elevator to enhance a sense of openness while leaving the 3-story shaft as a unique focal point, and choosing to expand the height of windows on the third level to maximize the flow of natural light.
The Providence is ideally located near quaint shops, great restaurants, jogging trails and a scenic river—not to mention it’s just four miles from Chris’ office. The project represents the breadth and depth of Cantoni’s in-house creative resources, and proves again that GREAT DESIGN IS A WAY OF LIFE.
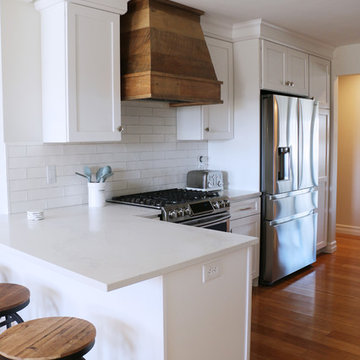
Julie Piesz, CKBD
Small transitional l-shaped bamboo floor and brown floor eat-in kitchen photo in Detroit with an undermount sink, flat-panel cabinets, white cabinets, quartz countertops, white backsplash, subway tile backsplash, stainless steel appliances and a peninsula
Small transitional l-shaped bamboo floor and brown floor eat-in kitchen photo in Detroit with an undermount sink, flat-panel cabinets, white cabinets, quartz countertops, white backsplash, subway tile backsplash, stainless steel appliances and a peninsula
Bamboo Floor Kitchen Ideas

Inspiration for a large craftsman u-shaped bamboo floor eat-in kitchen remodel in Chicago with an undermount sink, flat-panel cabinets, dark wood cabinets, granite countertops, brown backsplash, porcelain backsplash, stainless steel appliances and an island
8





