Bamboo Floor Kitchen Ideas
Refine by:
Budget
Sort by:Popular Today
81 - 100 of 5,423 photos
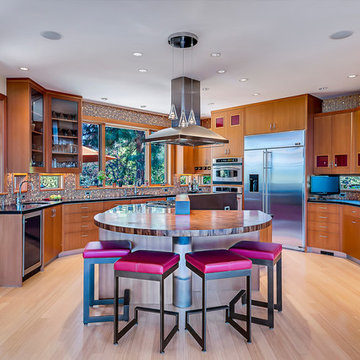
Kitchen - contemporary bamboo floor kitchen idea in Other with flat-panel cabinets, medium tone wood cabinets, concrete countertops, mosaic tile backsplash, stainless steel appliances and an island
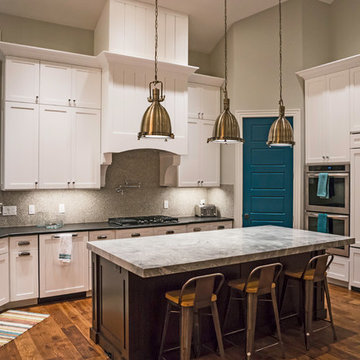
Open concept kitchen - mid-sized transitional l-shaped bamboo floor and brown floor open concept kitchen idea in Other with a double-bowl sink, shaker cabinets, white cabinets, marble countertops, multicolored backsplash, mosaic tile backsplash, stainless steel appliances and an island
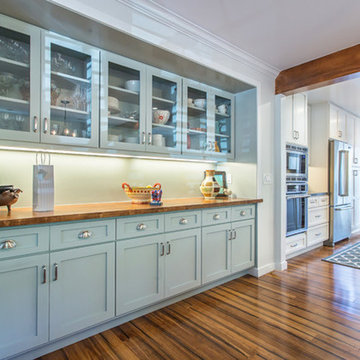
Example of a mid-sized transitional u-shaped bamboo floor and brown floor eat-in kitchen design in Orange County with recessed-panel cabinets, blue cabinets, wood countertops, blue backsplash, stainless steel appliances, an island and brown countertops
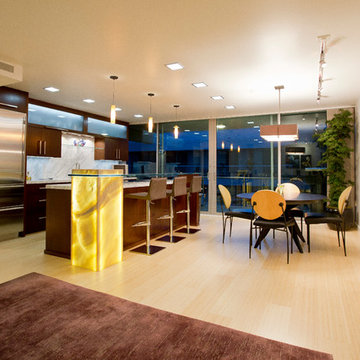
High rise condo kitchen shot by Tyler Rumph
Inspiration for a modern bamboo floor eat-in kitchen remodel in Los Angeles with an undermount sink, flat-panel cabinets, dark wood cabinets, marble countertops, white backsplash, stone slab backsplash, stainless steel appliances and an island
Inspiration for a modern bamboo floor eat-in kitchen remodel in Los Angeles with an undermount sink, flat-panel cabinets, dark wood cabinets, marble countertops, white backsplash, stone slab backsplash, stainless steel appliances and an island
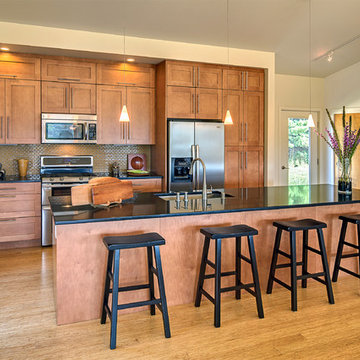
Example of a mid-sized trendy single-wall bamboo floor eat-in kitchen design in San Francisco with flat-panel cabinets, medium tone wood cabinets and an island
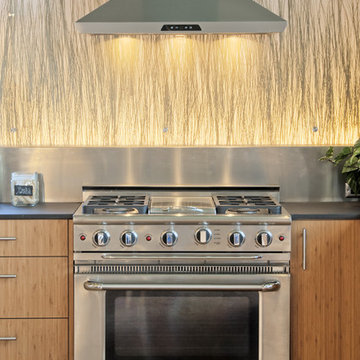
3Form panels with embedded reeds create a backsplash that echoes the tall grasses in the surrounding landscape.
Photo: Erick Mikiten, AIA
Large trendy u-shaped bamboo floor eat-in kitchen photo in San Francisco with an undermount sink, flat-panel cabinets, medium tone wood cabinets, stainless steel appliances and an island
Large trendy u-shaped bamboo floor eat-in kitchen photo in San Francisco with an undermount sink, flat-panel cabinets, medium tone wood cabinets, stainless steel appliances and an island
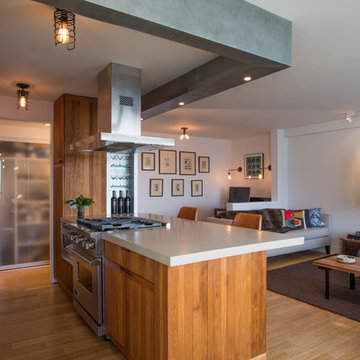
View of Living Room from Kitchen
Photo by Erik Rank
Inspiration for a small contemporary bamboo floor kitchen remodel in New York with flat-panel cabinets, medium tone wood cabinets, an island, concrete countertops and stainless steel appliances
Inspiration for a small contemporary bamboo floor kitchen remodel in New York with flat-panel cabinets, medium tone wood cabinets, an island, concrete countertops and stainless steel appliances
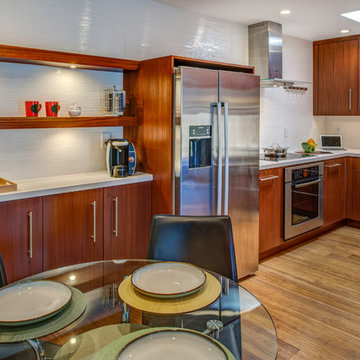
Treve Johnson Photography
Eat-in kitchen - small contemporary u-shaped bamboo floor eat-in kitchen idea in San Francisco with a farmhouse sink, flat-panel cabinets, dark wood cabinets, solid surface countertops, white backsplash, porcelain backsplash, stainless steel appliances and no island
Eat-in kitchen - small contemporary u-shaped bamboo floor eat-in kitchen idea in San Francisco with a farmhouse sink, flat-panel cabinets, dark wood cabinets, solid surface countertops, white backsplash, porcelain backsplash, stainless steel appliances and no island
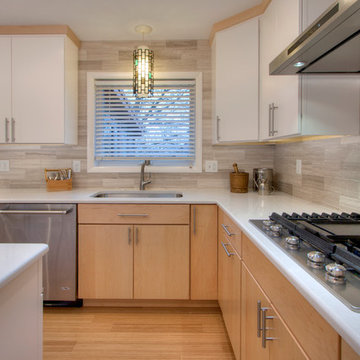
The cabinets are by Wellborn in the flat-front Premier style, with a white satin finish for wall cabinets and natural maple for the base cabinets. The brushed nickel pulls are Skinny Linea by Atlas. The 30" gas cooktop with griddle is from KitchenAid. Global Grey limestone field tile gently contrasts with Yukon Blanco quartz countertops by Silestone.
Of special note is the pendant light above the sink. Mosby designer Jake Spurgeon spotted this lamp, original to the 1953, in the basement rec room, and brought it up to the kitchen for an authentic splash of color and to honor the homes mid-century modern origins.
Photo by Toby Weiss
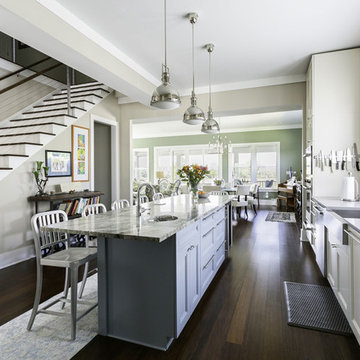
Callie Cranford, Shelley Puckett, Joy Harkins
Large transitional galley bamboo floor and brown floor open concept kitchen photo in Charleston with a farmhouse sink, granite countertops, gray backsplash, ceramic backsplash, stainless steel appliances, an island, gray countertops, recessed-panel cabinets and white cabinets
Large transitional galley bamboo floor and brown floor open concept kitchen photo in Charleston with a farmhouse sink, granite countertops, gray backsplash, ceramic backsplash, stainless steel appliances, an island, gray countertops, recessed-panel cabinets and white cabinets
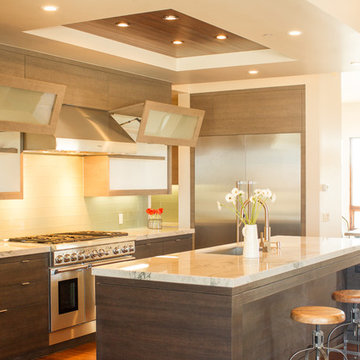
The kitchen is defined by a large double sided plastered fireplace. The cabinets are all horizontal grain flat panel with light upper cabinets and dark lower cabinets. The Quartzite countertops provide beauty and function. Appliances are all Thermador including the 48" range and 60" fridge. A large butler's pantry comes off the kitchen enabling all appliances to stay off the main kitchen counters. Floating wood ceilings also clearly define the space. A 5' built-in turtle aquarium was also put in at the request of the buyer.
-Mike Larson Estate Photography
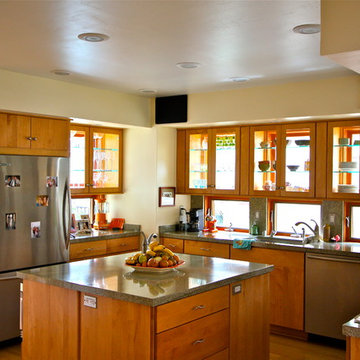
Mark Letizia
Large trendy u-shaped bamboo floor and brown floor kitchen photo in San Diego with an undermount sink, flat-panel cabinets, granite countertops, stone slab backsplash, stainless steel appliances, medium tone wood cabinets, gray backsplash and an island
Large trendy u-shaped bamboo floor and brown floor kitchen photo in San Diego with an undermount sink, flat-panel cabinets, granite countertops, stone slab backsplash, stainless steel appliances, medium tone wood cabinets, gray backsplash and an island
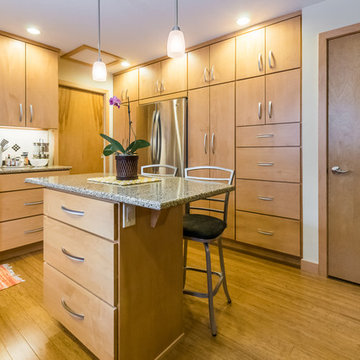
This kitchen keeps the original mid-century flavor while creating more storage and allowing for better organization.
Buras Photography
Mid-sized mid-century modern u-shaped bamboo floor enclosed kitchen photo in Chicago with an undermount sink, flat-panel cabinets, light wood cabinets, granite countertops, white backsplash, ceramic backsplash, stainless steel appliances and an island
Mid-sized mid-century modern u-shaped bamboo floor enclosed kitchen photo in Chicago with an undermount sink, flat-panel cabinets, light wood cabinets, granite countertops, white backsplash, ceramic backsplash, stainless steel appliances and an island
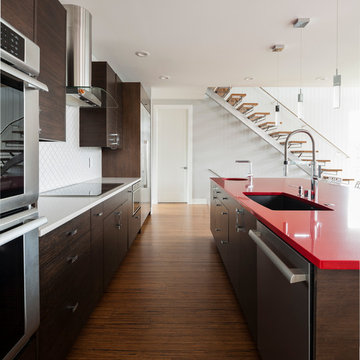
John Granen
Mid-sized trendy galley bamboo floor open concept kitchen photo in Seattle with an undermount sink, flat-panel cabinets, dark wood cabinets, quartzite countertops, white backsplash, glass tile backsplash, stainless steel appliances and an island
Mid-sized trendy galley bamboo floor open concept kitchen photo in Seattle with an undermount sink, flat-panel cabinets, dark wood cabinets, quartzite countertops, white backsplash, glass tile backsplash, stainless steel appliances and an island
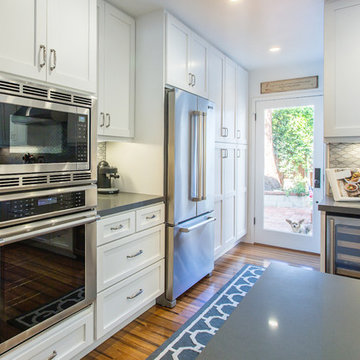
Photos by StudioCeja.com
Example of a mid-sized classic u-shaped bamboo floor eat-in kitchen design in Los Angeles with a farmhouse sink, shaker cabinets, white cabinets, quartz countertops, gray backsplash, stainless steel appliances, porcelain backsplash and a peninsula
Example of a mid-sized classic u-shaped bamboo floor eat-in kitchen design in Los Angeles with a farmhouse sink, shaker cabinets, white cabinets, quartz countertops, gray backsplash, stainless steel appliances, porcelain backsplash and a peninsula
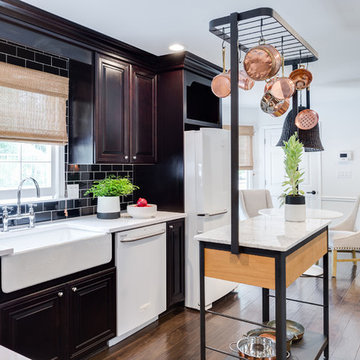
Elegant l-shaped bamboo floor and brown floor eat-in kitchen photo in Seattle with a farmhouse sink, raised-panel cabinets, dark wood cabinets, black backsplash, subway tile backsplash, white appliances, an island and white countertops
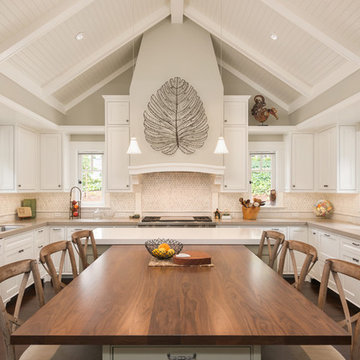
Charming Old World meets new, open space planning concepts. This Ranch Style home turned English Cottage maintains very traditional detailing and materials on the exterior, but is hiding a more transitional floor plan inside. The 49 foot long Great Room brings together the Kitchen, Family Room, Dining Room, and Living Room into a singular experience on the interior. By turning the Kitchen around the corner, the remaining elements of the Great Room maintain a feeling of formality for the guest and homeowner's experience of the home. A long line of windows affords each space fantastic views of the rear yard.
Nyhus Design Group - Architect
Ross Pushinaitis - Photography
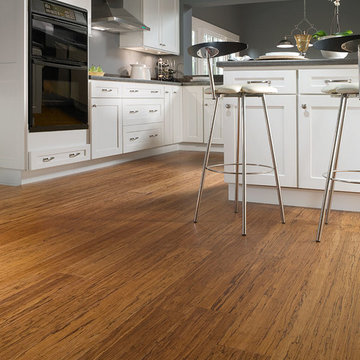
Color: Natural-Bamboo-Strand-Woven-Corboo-Horizontal-Spice
Inspiration for a mid-sized scandinavian l-shaped bamboo floor eat-in kitchen remodel in Chicago with recessed-panel cabinets, white cabinets, blue backsplash, black appliances and an island
Inspiration for a mid-sized scandinavian l-shaped bamboo floor eat-in kitchen remodel in Chicago with recessed-panel cabinets, white cabinets, blue backsplash, black appliances and an island
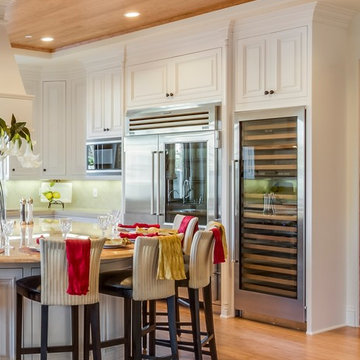
Peter Mcmenamin
Large elegant u-shaped bamboo floor kitchen photo in Los Angeles with a double-bowl sink, onyx countertops, yellow backsplash, stone tile backsplash, stainless steel appliances, an island and recessed-panel cabinets
Large elegant u-shaped bamboo floor kitchen photo in Los Angeles with a double-bowl sink, onyx countertops, yellow backsplash, stone tile backsplash, stainless steel appliances, an island and recessed-panel cabinets
Bamboo Floor Kitchen Ideas
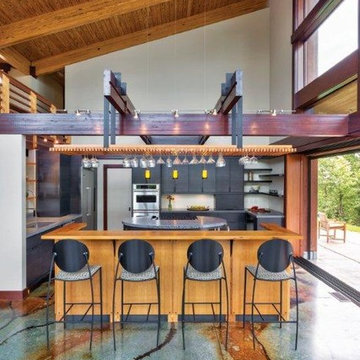
Open concept kitchen - large modern l-shaped bamboo floor open concept kitchen idea in Charlotte with an undermount sink, flat-panel cabinets, dark wood cabinets, granite countertops, beige backsplash, stainless steel appliances and an island
5





