Bamboo Floor Kitchen Ideas
Refine by:
Budget
Sort by:Popular Today
121 - 140 of 5,423 photos
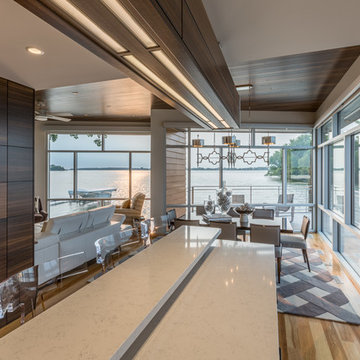
Aaron Thomas
Example of a mid-sized trendy l-shaped bamboo floor open concept kitchen design in Other with a farmhouse sink, flat-panel cabinets, white cabinets, marble countertops, green backsplash, glass tile backsplash, stainless steel appliances and an island
Example of a mid-sized trendy l-shaped bamboo floor open concept kitchen design in Other with a farmhouse sink, flat-panel cabinets, white cabinets, marble countertops, green backsplash, glass tile backsplash, stainless steel appliances and an island
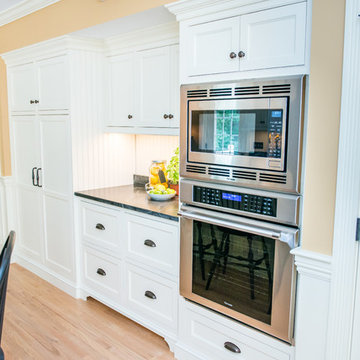
Kristina O'Brien Photography
Example of a mid-sized transitional u-shaped bamboo floor eat-in kitchen design in Portland Maine with an undermount sink, shaker cabinets, white cabinets, stainless steel appliances and an island
Example of a mid-sized transitional u-shaped bamboo floor eat-in kitchen design in Portland Maine with an undermount sink, shaker cabinets, white cabinets, stainless steel appliances and an island
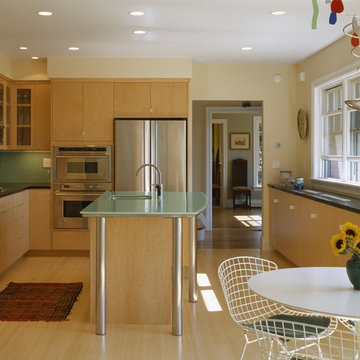
Mid-sized minimalist l-shaped bamboo floor eat-in kitchen photo in Portland Maine with an undermount sink, flat-panel cabinets, light wood cabinets, solid surface countertops, blue backsplash, glass sheet backsplash, stainless steel appliances and an island
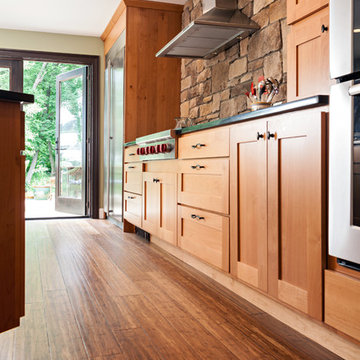
Hand Scaraped Bamboo Flooring Has the Look of Traditional Hardwood but with a Contemporarty Update and Beautiful Textured Surface - We created this transitional style kitchen for a client who loves color and texture. When she came to ‘g’ she had already chosen to use the large stone wall behind her stove and selected her appliances, which were all high end and therefore guided us in the direction of creating a real cooks kitchen. The two tiered island plays a major roll in the design since the client also had the Charisma Blue Vetrazzo already selected. This tops the top tier of the island and helped us to establish a color palette throughout. Other important features include the appliance garage and the pantry, as well as bar area. The hand scraped bamboo floors also reflect the highly textured approach to this family gathering place as they extend to adjacent rooms. Dan Cutrona Photography
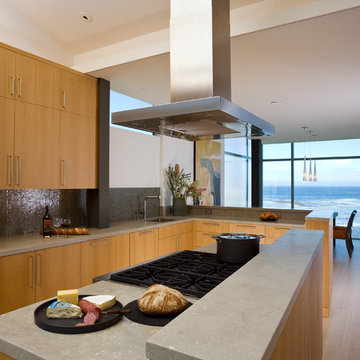
Kitchen with dining room beyond.
Photo: Russell Abraham
Eat-in kitchen - mid-sized modern galley bamboo floor eat-in kitchen idea in San Francisco with an undermount sink, flat-panel cabinets, light wood cabinets, granite countertops, brown backsplash, ceramic backsplash, stainless steel appliances and an island
Eat-in kitchen - mid-sized modern galley bamboo floor eat-in kitchen idea in San Francisco with an undermount sink, flat-panel cabinets, light wood cabinets, granite countertops, brown backsplash, ceramic backsplash, stainless steel appliances and an island
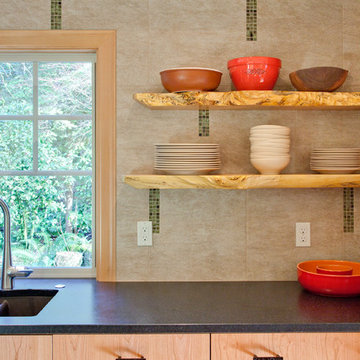
A closer look at our love of different woods, highlighted in this project! The cherry cabinets, over time, have and will continue to darken and become more rich in tone.
Photo credit: Joshua Seaman
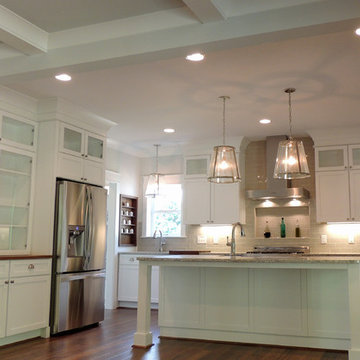
Cat McSwain, Maplestone Homes & Real Estate
Open concept kitchen - large country single-wall bamboo floor open concept kitchen idea in Charlotte with a farmhouse sink, shaker cabinets, white cabinets, granite countertops, gray backsplash, ceramic backsplash, stainless steel appliances and an island
Open concept kitchen - large country single-wall bamboo floor open concept kitchen idea in Charlotte with a farmhouse sink, shaker cabinets, white cabinets, granite countertops, gray backsplash, ceramic backsplash, stainless steel appliances and an island
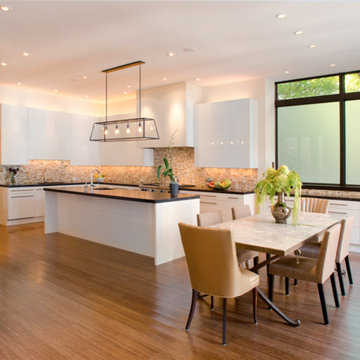
Michael Lipman
Kitchen - large contemporary l-shaped bamboo floor kitchen idea in Chicago with a drop-in sink, flat-panel cabinets, white cabinets, brown backsplash, an island, glass tile backsplash and granite countertops
Kitchen - large contemporary l-shaped bamboo floor kitchen idea in Chicago with a drop-in sink, flat-panel cabinets, white cabinets, brown backsplash, an island, glass tile backsplash and granite countertops
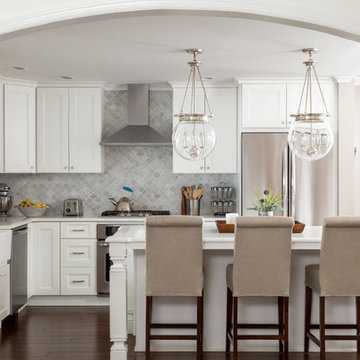
Kitchen
Open concept kitchen - large contemporary l-shaped bamboo floor and brown floor open concept kitchen idea in Other with a farmhouse sink, recessed-panel cabinets, white cabinets, granite countertops, gray backsplash, marble backsplash, stainless steel appliances, an island and white countertops
Open concept kitchen - large contemporary l-shaped bamboo floor and brown floor open concept kitchen idea in Other with a farmhouse sink, recessed-panel cabinets, white cabinets, granite countertops, gray backsplash, marble backsplash, stainless steel appliances, an island and white countertops
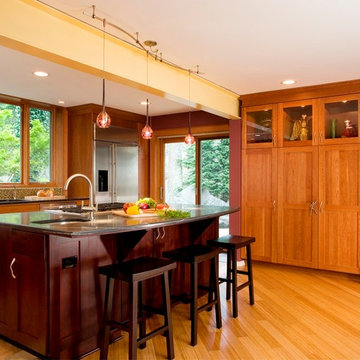
Pantry and refrigerator flank new patio door. Pantry rests in existing refrigerator location.
Inspiration for a mid-sized transitional l-shaped bamboo floor and brown floor eat-in kitchen remodel in Seattle with an undermount sink, shaker cabinets, medium tone wood cabinets, granite countertops, multicolored backsplash, glass tile backsplash, stainless steel appliances and an island
Inspiration for a mid-sized transitional l-shaped bamboo floor and brown floor eat-in kitchen remodel in Seattle with an undermount sink, shaker cabinets, medium tone wood cabinets, granite countertops, multicolored backsplash, glass tile backsplash, stainless steel appliances and an island
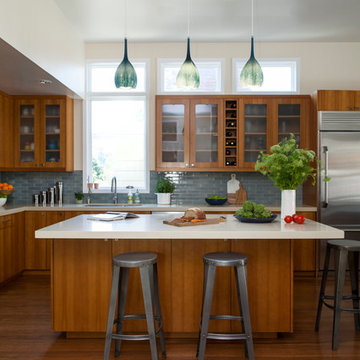
Ramona d'Viola - ilumus photography
Example of a large minimalist l-shaped bamboo floor open concept kitchen design in San Francisco with a drop-in sink, flat-panel cabinets, medium tone wood cabinets, quartz countertops, blue backsplash, ceramic backsplash, stainless steel appliances and an island
Example of a large minimalist l-shaped bamboo floor open concept kitchen design in San Francisco with a drop-in sink, flat-panel cabinets, medium tone wood cabinets, quartz countertops, blue backsplash, ceramic backsplash, stainless steel appliances and an island
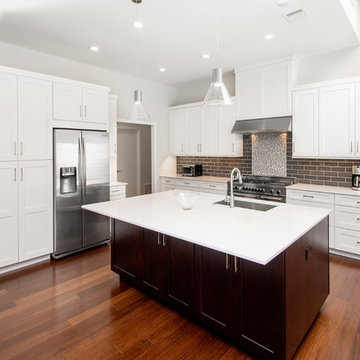
Our clients wanted to open up the wall between their kitchen and living areas to improve flow and continuity and they wanted to add a large island. They felt that although there were windows in both the kitchen and living area, it was still somewhat dark, so they wanted to brighten it up. There was a built-in wet bar in the corner of the family room that really wasn’t used much and they felt it was just wasted space. Their overall taste was clean, simple lines, white cabinets but still with a touch of style. They definitely wanted to lose all the gray cabinets and busy hardware.
We demoed all kitchen cabinets, countertops and light fixtures in the kitchen and wet bar area. All flooring in the kitchen and throughout main common areas was also removed. Waypoint Shaker Door style cabinets were installed with Leyton satin nickel hardware. The cabinets along the wall were painted linen and java on the island for a cool contrast. Beautiful Vicostone Misterio countertops were installed. Shadow glass subway tile was installed as the backsplash with a Susan Joblon Silver White and Grey Metallic Glass accent tile behind the cooktop. A large single basin undermount stainless steel sink was installed in the island with a Genta Spot kitchen faucet. The single light over the kitchen table was Seagull Lighting “Nance” and the two hanging over the island are Kuzco Lighting Vanier LED Pendants.
We removed the wet bar in the family room and added two large windows, creating a wall of windows to the backyard. This definitely helped bring more light in and open up the view to the pool. In addition to tearing out the wet bar and removing the wall between the kitchen, the fireplace was upgraded with an asymmetrical mantel finished in a modern Irving Park Gray 12x24” tile. To finish it all off and tie all the common areas together and really make it flow, the clients chose a 5” wide Java bamboo flooring. Our clients love their new spaces and the improved flow, efficiency and functionality of the kitchen and adjacent living spaces.

Large windows open onto a garden and bring much-needed natural light to a ground-floor apartment.
Example of a small trendy u-shaped bamboo floor eat-in kitchen design in San Francisco with a drop-in sink, flat-panel cabinets, medium tone wood cabinets, quartz countertops, multicolored backsplash, glass tile backsplash and stainless steel appliances
Example of a small trendy u-shaped bamboo floor eat-in kitchen design in San Francisco with a drop-in sink, flat-panel cabinets, medium tone wood cabinets, quartz countertops, multicolored backsplash, glass tile backsplash and stainless steel appliances
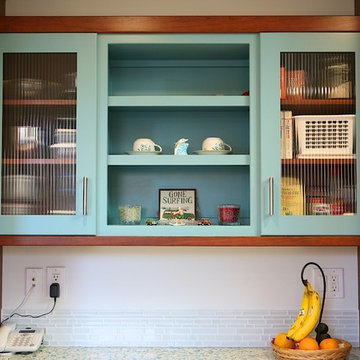
Cherry cabinetry mixed with painted Farrow & Ball Cabinetry in the Blue Ground Color
Inspiration for a mid-sized modern u-shaped bamboo floor eat-in kitchen remodel in Other with an undermount sink, flat-panel cabinets, dark wood cabinets, recycled glass countertops, white backsplash, glass tile backsplash, stainless steel appliances and no island
Inspiration for a mid-sized modern u-shaped bamboo floor eat-in kitchen remodel in Other with an undermount sink, flat-panel cabinets, dark wood cabinets, recycled glass countertops, white backsplash, glass tile backsplash, stainless steel appliances and no island
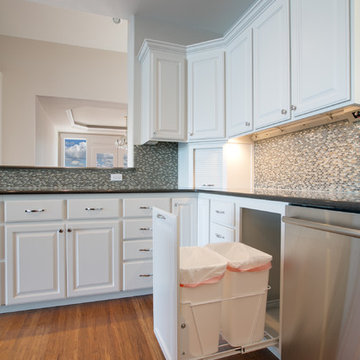
Trash & Recycle pulllout, bamboo floors, white painted cabinets, Cambria quartz counters and mosaic glass backsplash.
Large beach style bamboo floor eat-in kitchen photo in Seattle with an undermount sink, raised-panel cabinets, white cabinets, quartz countertops, metallic backsplash, metal backsplash, stainless steel appliances and two islands
Large beach style bamboo floor eat-in kitchen photo in Seattle with an undermount sink, raised-panel cabinets, white cabinets, quartz countertops, metallic backsplash, metal backsplash, stainless steel appliances and two islands

Traditional White Kitchen
Photo by: Sacha Griffin
Large elegant u-shaped bamboo floor and brown floor eat-in kitchen photo in Atlanta with an undermount sink, raised-panel cabinets, white cabinets, granite countertops, stainless steel appliances, an island, brown backsplash, stone tile backsplash and multicolored countertops
Large elegant u-shaped bamboo floor and brown floor eat-in kitchen photo in Atlanta with an undermount sink, raised-panel cabinets, white cabinets, granite countertops, stainless steel appliances, an island, brown backsplash, stone tile backsplash and multicolored countertops
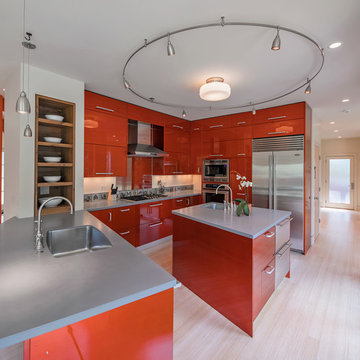
Inspiration for a large contemporary u-shaped bamboo floor and beige floor eat-in kitchen remodel in Boston with flat-panel cabinets, red cabinets, an island, a single-bowl sink, ceramic backsplash, stainless steel appliances and quartz countertops
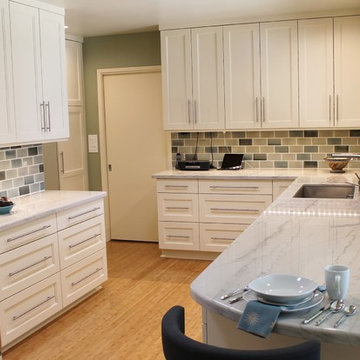
The peninsula was enlarged to accommodate seating on the end and extends over a wine cooler next to the sliding door. The selection of the countertop color will impact the total design. Slabs of quartzite granite, with a beautiful veining of dark gray and blue-green, was selected for the countertops. The back splash was designed using tile in a hand-made subway shape. The 3 colors of gray and blue-green are laid in a loose pattern. These colors envelope the space and pull the room together. The tile feature below the hood is a classic Moroccan pattern with a dark pewter frame. Three shades of gray/green paint are used; the lightest shade is on the ceiling. The kitchen walls are a deeper shade with a slightly lighter shade used on the laundry walls. Mary Broerman, CCIDC
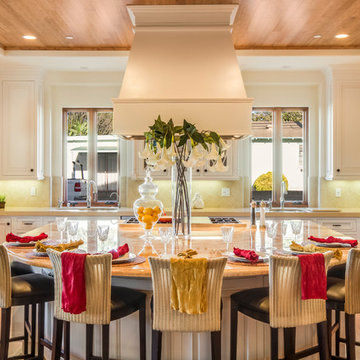
Entertainer's Kitchen. The large open floor plan highlights the custom cabinets and Golden Onyx countertop over the large radius island. Top of the line Sub Zero appliances make this kitchen an entertainer's dream.
Bamboo Floor Kitchen Ideas
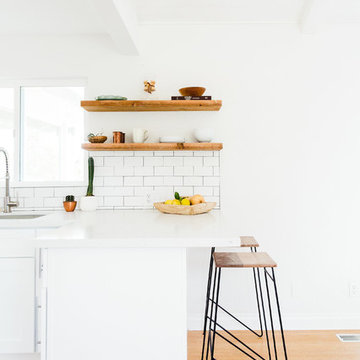
Inspiration for a scandinavian bamboo floor kitchen remodel in San Diego with a single-bowl sink, shaker cabinets, white cabinets, quartzite countertops, subway tile backsplash and stainless steel appliances
7





