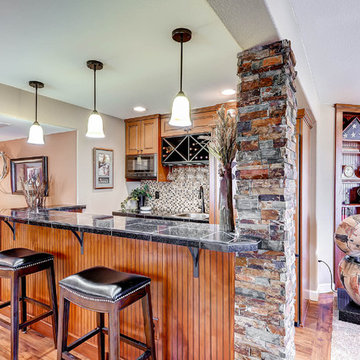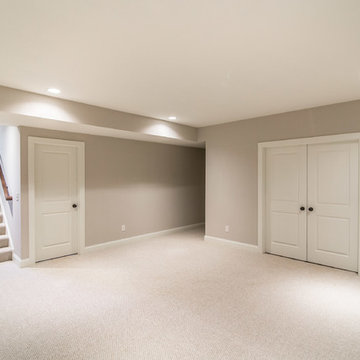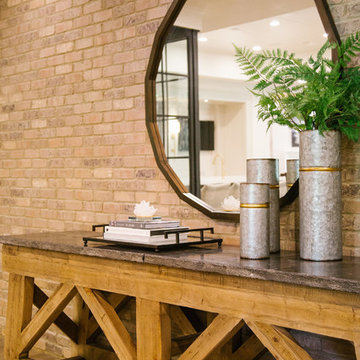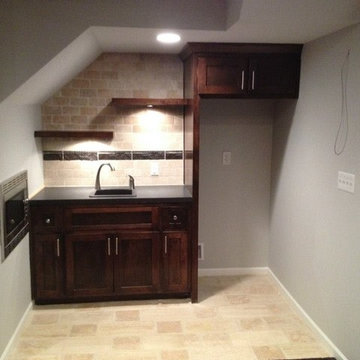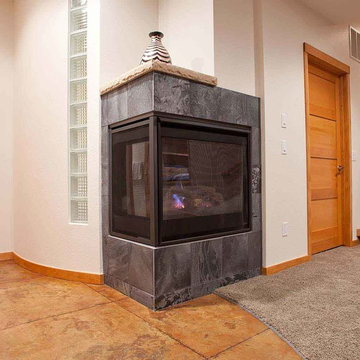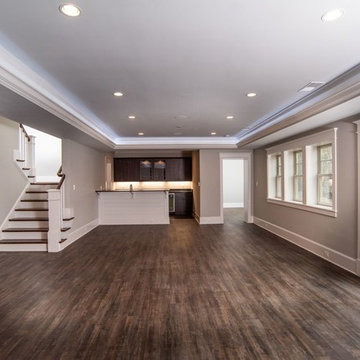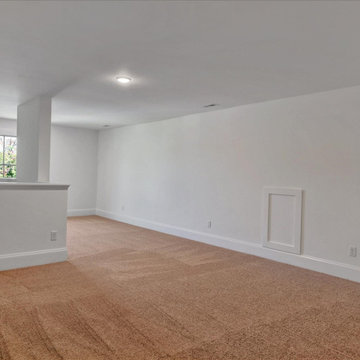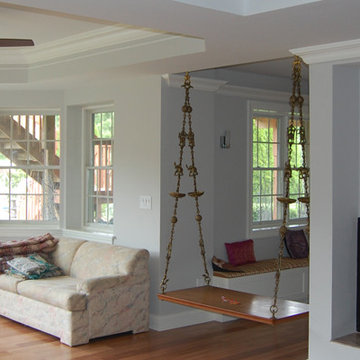Basement Ideas
Refine by:
Budget
Sort by:Popular Today
22641 - 22660 of 129,916 photos
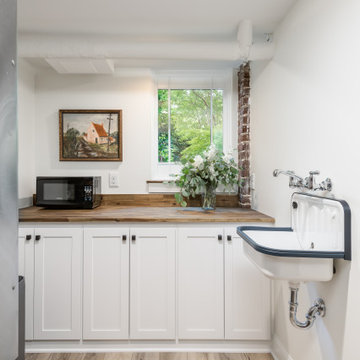
With a growing family, it made so much sense to our clients to renovate the little used basement into a fully functioning part of their home. The original red brick walls contribute to the home's overall vintage and rustic style.
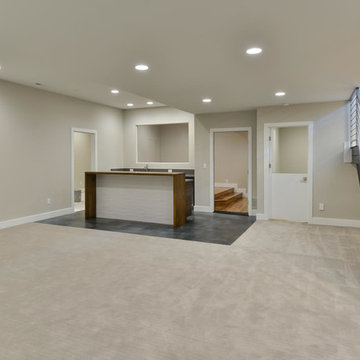
Example of a large trendy look-out carpeted and gray floor basement design in Denver with gray walls and no fireplace
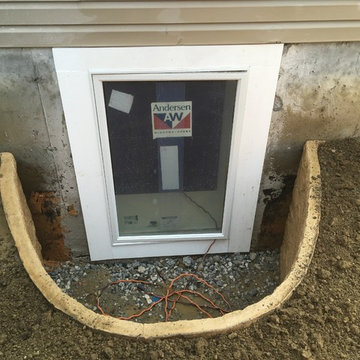
Rockwell Egress system with Anderson casing window Dunrite Contracting
Basement photo in New York
Basement photo in New York
Find the right local pro for your project
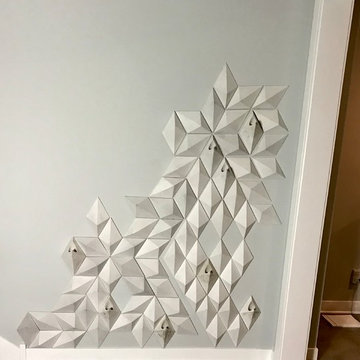
50 of our Essentia Wall tiles - Diamond series, were installed on this basement wall leading to a full gym area. The tiles added an art piece that really bounced shadows when hit with light, especially the Light my Heart tiles that hold battery operated tea light candles (or plants as well).
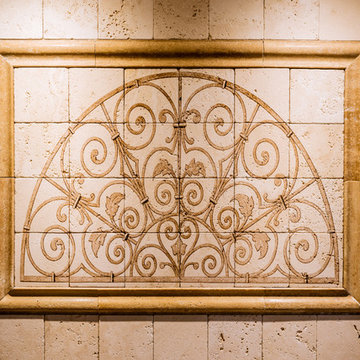
Wine Closet and Dry Bar in Basement
Example of a mid-sized trendy underground basement design in New York with yellow walls
Example of a mid-sized trendy underground basement design in New York with yellow walls

Sponsored
Sunbury, OH
J.Holderby - Renovations
Franklin County's Leading General Contractors - 2X Best of Houzz!
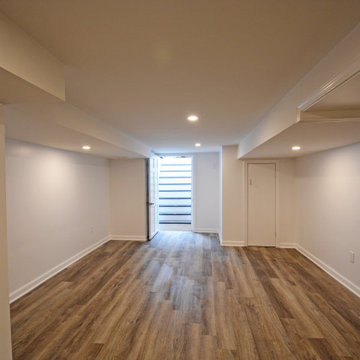
We converted an unfinished basement into a clean and spacious space complete with a bedroom, small bathroom, home office, and a recreation area fondly called the "bowling alley" due to the long length of the space. Vinyl plank flooring adds durability to this high-traffic area perfect for guests and also for indoor entertaining.
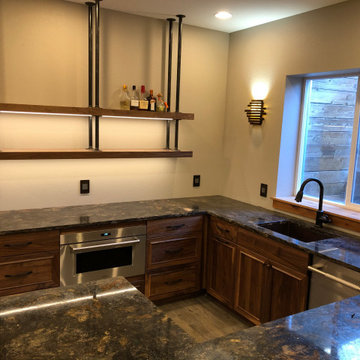
The basement was completely unfinished when we started this project. The kitchen has walnut cabinetry. We added a live edge walnut bar top and black metal piping for the bar foot rail.
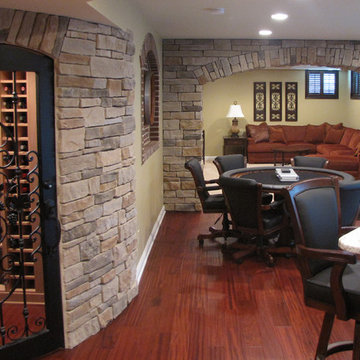
Sponsored
Delaware, OH
Buckeye Basements, Inc.
Central Ohio's Basement Finishing ExpertsBest Of Houzz '13-'21
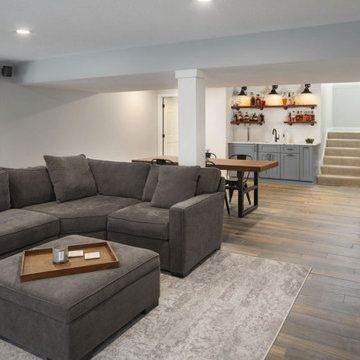
Basement - large transitional walk-out porcelain tile and brown floor basement idea in Columbus with gray walls
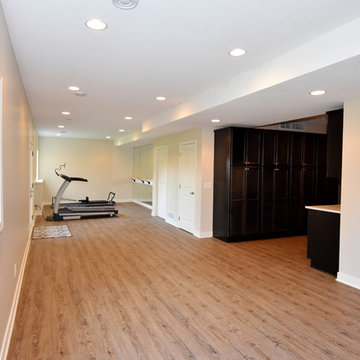
Inspiration for a huge contemporary walk-out vinyl floor and brown floor basement remodel in Minneapolis with beige walls and no fireplace
Basement Ideas

Sponsored
Delaware, OH
Buckeye Basements, Inc.
Central Ohio's Basement Finishing ExpertsBest Of Houzz '13-'21
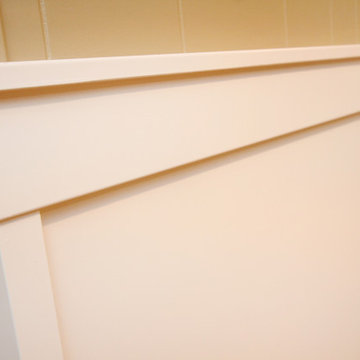
This basement was designed to be a welcoming space for guests to visit and hang out. The new wet bar anchors the space and provides the perfect spot for a bite to eat and a pint of beer. To lighten up the space we installed all new lighting, painted all the panelling, and added custom built-ins. Other custom touches include a lighted window box made for the homeowner's Apothecary sign and a closet for a kegerator.
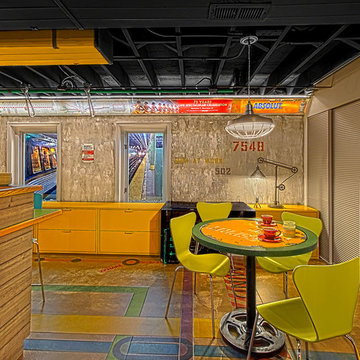
Here is a newly completed project I've been working on. My charge was to make functional spaces in a basement that included a bar, TV space, game space, office space and music room. The client was sharing some photos he'd taken in subways in NYC, Chicago and London, among others. These exciting images of his stimulated an idea: What if we used the subway as a motif for the entire basement project? This concept was enthusiastically endorsed. Months later, here are the results of this creative challenge.
Norman Sizemore
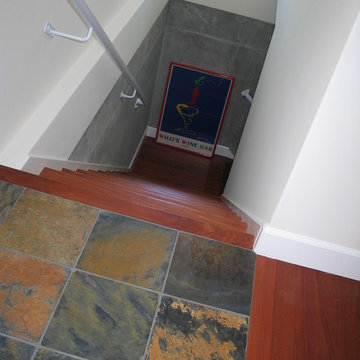
Custom steel railing leads to basement. Notice the lightly finished concrete walls.
Inspiration for a mid-sized contemporary underground concrete floor and gray floor basement remodel in San Francisco with gray walls
Inspiration for a mid-sized contemporary underground concrete floor and gray floor basement remodel in San Francisco with gray walls
1133






