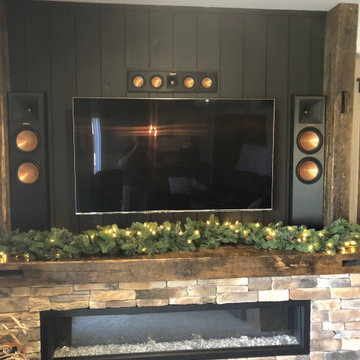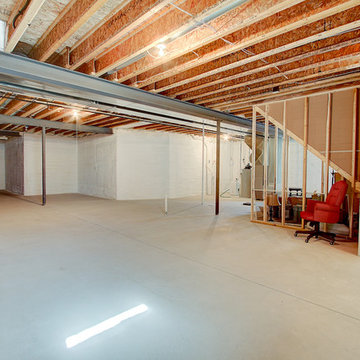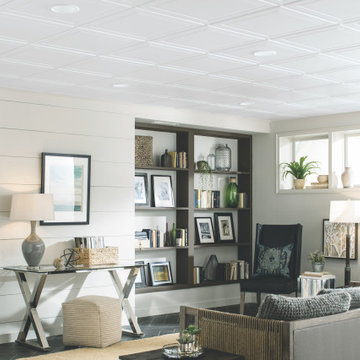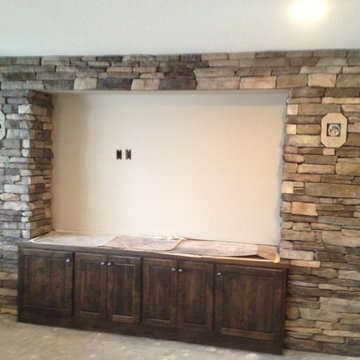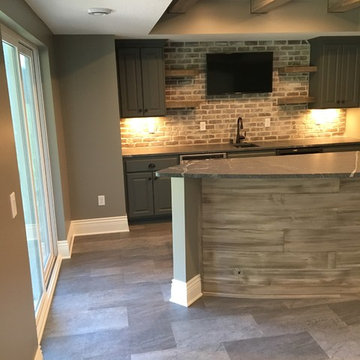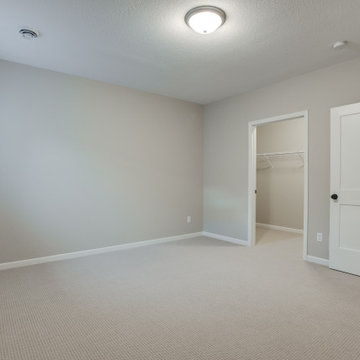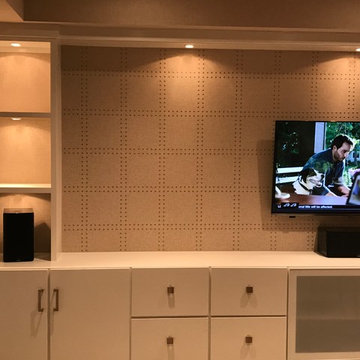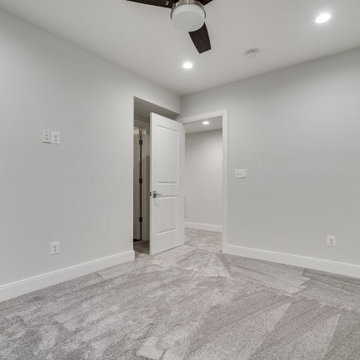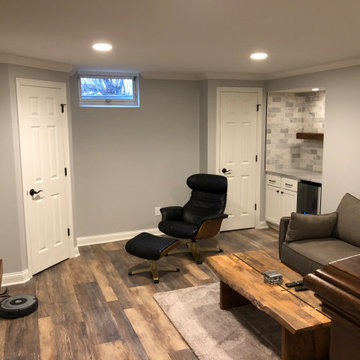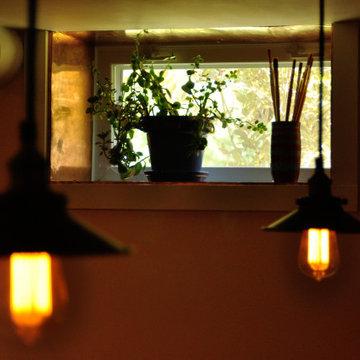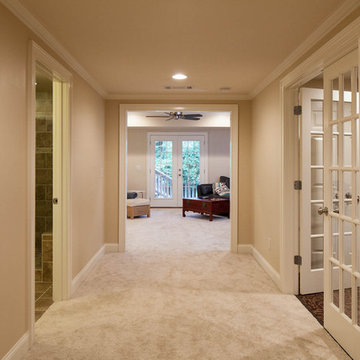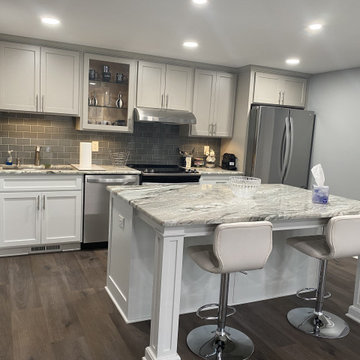Basement Ideas
Refine by:
Budget
Sort by:Popular Today
27761 - 27780 of 129,920 photos
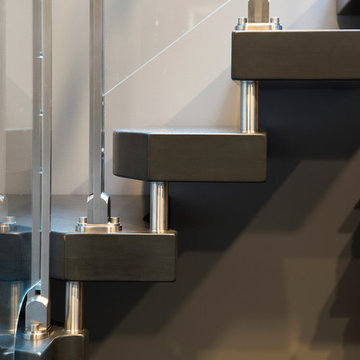
A new Italian floating staircase leads down to a rec room and full bath for the pool area. The wood risers are stained to match the oak flooring in the kitchen.
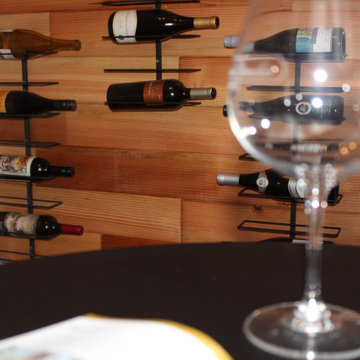
Who wouldn't love their very own wet bar complete with farmhouse sink, open shelving, and Quartz counters? Well, these lucky homeowners got just that along with a wine cellar designed specifically for wine storage and sipping. Not only that but the dingy Oregon basement bathroom was completely revamped as well using a black and white color palette. The clients wanted the wet bar to be as light and bright as possible. This was achieved by keeping everything clean and white. The ceiling adds an element of interest with the white washed wood. The completed project is really stunning.
Find the right local pro for your project
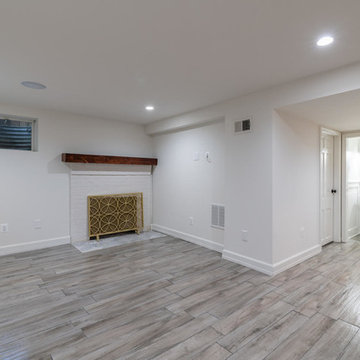
This 1500 sqft addition includes a large gourmet kitchen, a master suite, Aupair suite, custom paint, and a large porch.
Inspiration for a mid-sized modern look-out light wood floor and gray floor basement remodel in Other with white walls and a standard fireplace
Inspiration for a mid-sized modern look-out light wood floor and gray floor basement remodel in Other with white walls and a standard fireplace

Sponsored
Plain City, OH
Kuhns Contracting, Inc.
Central Ohio's Trusted Home Remodeler Specializing in Kitchens & Baths
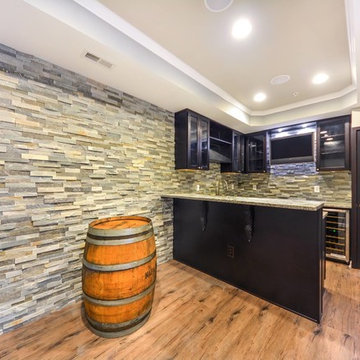
When you walk into this basement, you're greeted by an inviting wet bar.
Example of a mid-sized transitional u-shaped vinyl floor and brown floor wet bar design in DC Metro with an undermount sink, shaker cabinets, brown cabinets, granite countertops, multicolored backsplash, stone tile backsplash and beige countertops
Example of a mid-sized transitional u-shaped vinyl floor and brown floor wet bar design in DC Metro with an undermount sink, shaker cabinets, brown cabinets, granite countertops, multicolored backsplash, stone tile backsplash and beige countertops
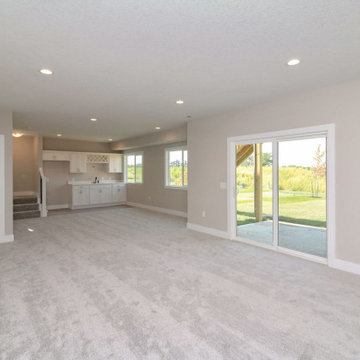
Large arts and crafts walk-out carpeted and beige floor basement photo in Other with beige walls
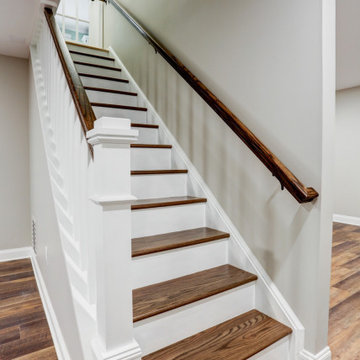
Finished Basement with large built-in entertainment space and storage shelves in this newly finished basement were a must for making the most out of the space. The stairway creates a natural divide between the new living space and an area that could be used as an office or workout room. Through the barn door is an additional bedroom, as well as a bright blue bathroom addition. This is the perfect finished basement for a growing family.

Sponsored
Plain City, OH
Kuhns Contracting, Inc.
Central Ohio's Trusted Home Remodeler Specializing in Kitchens & Baths
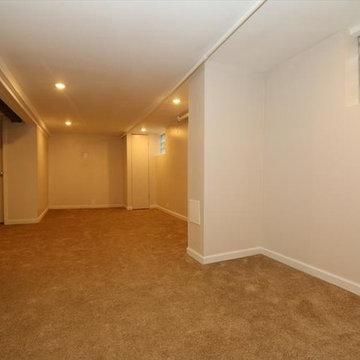
Inspiration for a mid-sized timeless look-out carpeted basement remodel in Cincinnati with beige walls
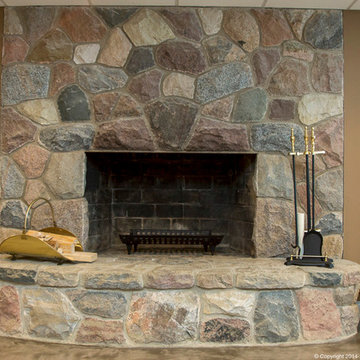
Transitional look-out carpeted and beige floor basement photo in Chicago with brown walls, a standard fireplace and a stone fireplace
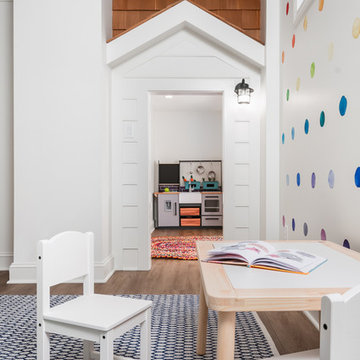
Our clients wanted a space to gather with friends and family for the children to play. There were 13 support posts that we had to work around. The awkward placement of the posts made the design a challenge. We created a floor plan to incorporate the 13 posts into special features including a built in wine fridge, custom shelving, and a playhouse. Now, some of the most challenging issues add character and a custom feel to the space. In addition to the large gathering areas, we finished out a charming powder room with a blue vanity, round mirror and brass fixtures.
Basement Ideas
1389






