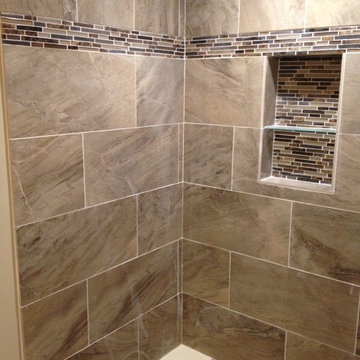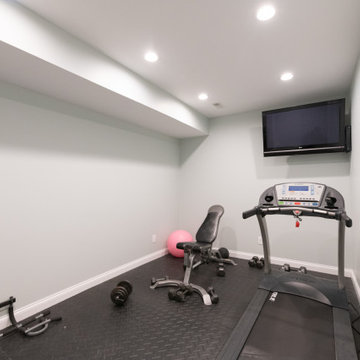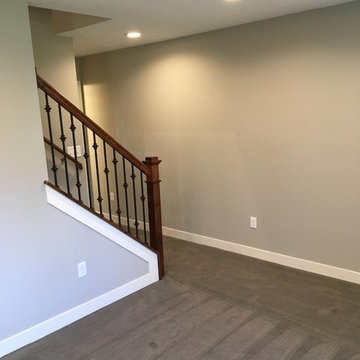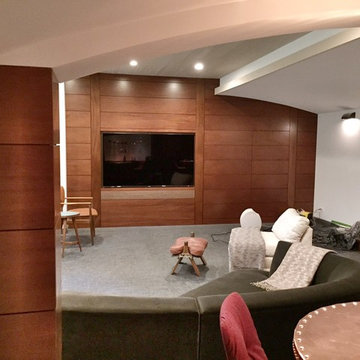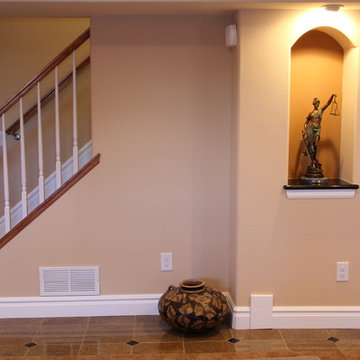Basement Ideas
Refine by:
Budget
Sort by:Popular Today
27921 - 27940 of 129,970 photos
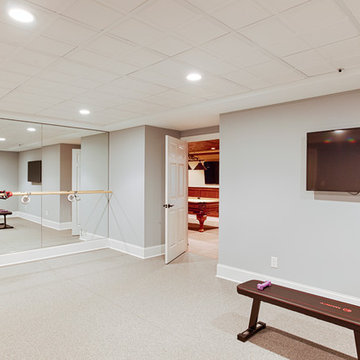
RUDLOFF Custom Builders, is a residential construction company that connects with clients early in the design phase to ensure every detail of your project is captured just as you imagined. RUDLOFF Custom Builders will create the project of your dreams that is executed by on-site project managers and skilled craftsman, while creating lifetime client relationships that are build on trust and integrity.
We are a full service, certified remodeling company that covers all of the Philadelphia suburban area including West Chester, Gladwynne, Malvern, Wayne, Haverford and more.
As a 6 time Best of Houzz winner, we look forward to working with you n your next project.
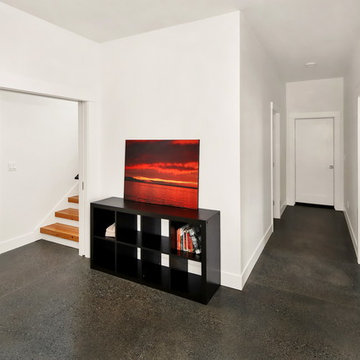
Design by Haven Design Workshop
Photography by Radley Muller Photography
Inspiration for a huge contemporary look-out concrete floor and gray floor basement remodel in Seattle with white walls and no fireplace
Inspiration for a huge contemporary look-out concrete floor and gray floor basement remodel in Seattle with white walls and no fireplace
Find the right local pro for your project
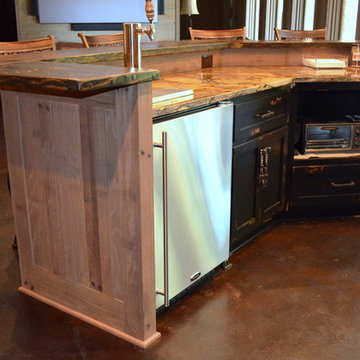
Door Style: Shaker
Finish: Black w/ chapstick finish
Bar Back- Rough Sewn Oak natural finish
Elegant basement photo in Nashville
Elegant basement photo in Nashville
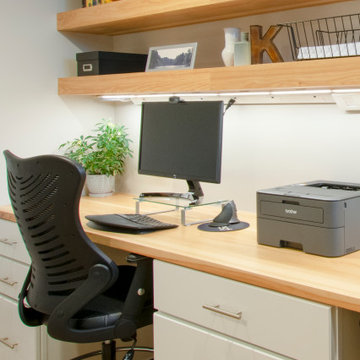
This 1933 Wauwatosa basement was dark, dingy and lacked functionality. The basement was unfinished with concrete walls and floors. A small office was enclosed but the rest of the space was open and cluttered.
The homeowners wanted a warm, organized space for their family. A recent job change meant they needed a dedicated home office. They also wanted a place where their kids could hang out with friends.
Their wish list for this basement remodel included: a home office where the couple could both work, a full bathroom, a cozy living room and a dedicated storage room.
This basement renovation resulted in a warm and bright space that is used by the whole family.
Highlights of this basement:
- Home Office: A new office gives the couple a dedicated space for work. There’s plenty of desk space, storage cabinets, under-shelf lighting and storage for their home library.
- Living Room: An old office area was expanded into a cozy living room. It’s the perfect place for their kids to hang out when they host friends and family.
- Laundry Room: The new laundry room is a total upgrade. It now includes fun laminate flooring, storage cabinets and counter space for folding laundry.
- Full Bathroom: A new bathroom gives the family an additional shower in the home. Highlights of the bathroom include a navy vanity, quartz counters, brass finishes, a Dreamline shower door and Kohler Choreograph wall panels.
- Staircase: We spruced up the staircase leading down to the lower level with patterned vinyl flooring and a matching trim color.
- Storage: We gave them a separate storage space, with custom shelving for organizing their camping gear, sports equipment and holiday decorations.
CUSTOMER REVIEW
“We had been talking about remodeling our basement for a long time, but decided to make it happen when my husband was offered a job working remotely. It felt like the right time for us to have a real home office where we could separate our work lives from our home lives.
We wanted the area to feel open, light-filled, and modern – not an easy task for a previously dark and cold basement! One of our favorite parts was when our designer took us on a 3D computer design tour of our basement. I remember thinking, ‘Oh my gosh, this could be our basement!?!’ It was so fun to see how our designer was able to take our wish list and ideas from my Pinterest board, and turn it into a practical design.
We were sold after seeing the design, and were pleasantly surprised to see that Kowalske was less costly than another estimate.” – Stephanie, homeowner
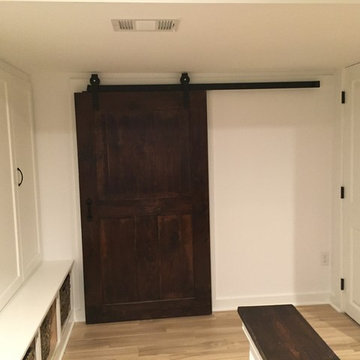
Mid-sized country ceramic tile basement photo in New York with white walls

Sponsored
Sunbury, OH
J.Holderby - Renovations
Franklin County's Leading General Contractors - 2X Best of Houzz!
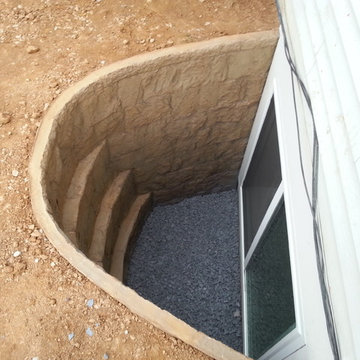
Jordan Jones, JDS Home Improvement Egress Specialist
Basement - modern basement idea in DC Metro
Basement - modern basement idea in DC Metro
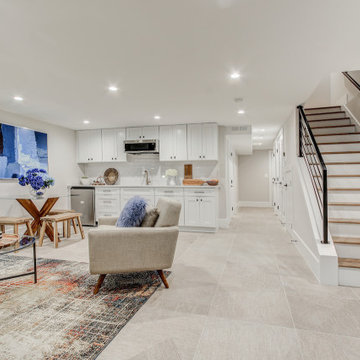
This kitchen remodeling project in McLean, is part of a whole house remodel Kitchen and Bath Shop did recently. In this kitchen, we used quartz countertops, a farmhouse sink, open shelves, and white, long-endurance cabinets made in the U.S.A. by WellKraft Cabinetry.
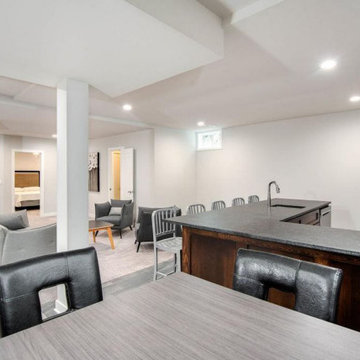
This freshing finished basement contains a full size kitchen/ bar area with seating for five, undermount sink, delta faucet, dishwasher, microwave drawer and standard size side-by-side fridge. White upper cabinetry with espresso stained base cabinetry compliment the tile floor, the modern style bathroom, semi closed theater space and non-conforming fith bedroom.
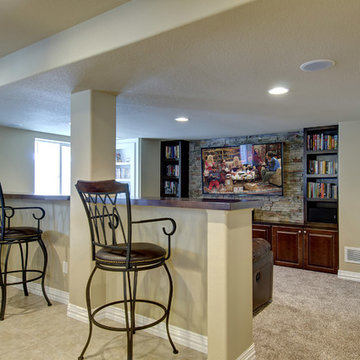
©Finished Basement Company
This functional drink ledge allows for optimal views to the TV while sitting at a table surface.
Example of a large classic look-out carpeted and beige floor basement design in Denver with beige walls and no fireplace
Example of a large classic look-out carpeted and beige floor basement design in Denver with beige walls and no fireplace
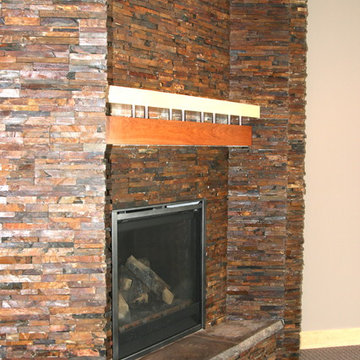
Kim Schmidt
Example of an arts and crafts basement design in Minneapolis
Example of an arts and crafts basement design in Minneapolis
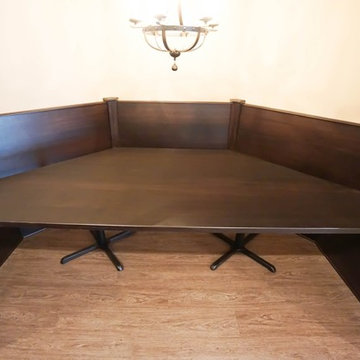
Rochester Hills, MI finished basement. Basement features a kitchen/bar area, wine cabinet, kids room, seating room, exercise room, hidden door and full bathroom.
Project Year: 2016
Country: United States

Sponsored
Delaware, OH
Buckeye Basements, Inc.
Central Ohio's Basement Finishing ExpertsBest Of Houzz '13-'21
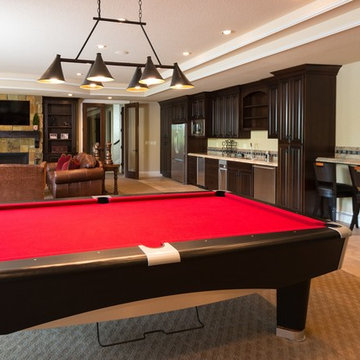
Example of a large tuscan walk-out travertine floor basement design in Portland with beige walls, a standard fireplace and a stone fireplace
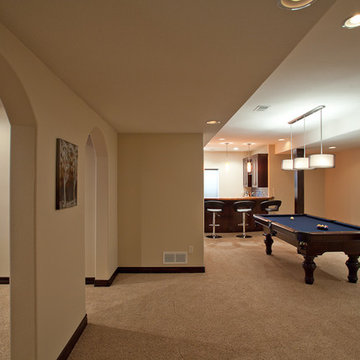
Basement finish (wet bar, theater room, and bathroom) by HighCraft Builders. Photos by Harper Point Photography.
Example of a trendy basement design in Denver
Example of a trendy basement design in Denver
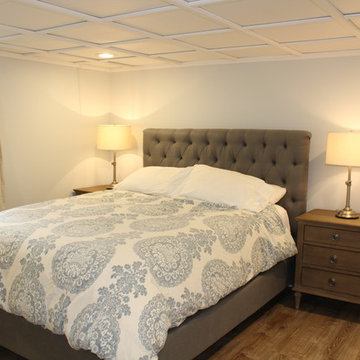
Even with low ceilings, the finishes and large window don't make you feel like you're in a basement.
Example of a mid-sized vinyl floor bedroom design in St Louis with gray walls and no fireplace
Example of a mid-sized vinyl floor bedroom design in St Louis with gray walls and no fireplace
Basement Ideas
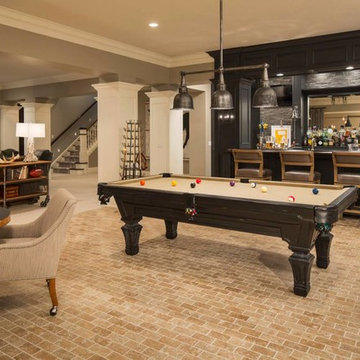
Sponsored
Galena, OH
Buckeye Restoration & Remodeling Inc.
Central Ohio's Premier Home Remodelers Since 1996
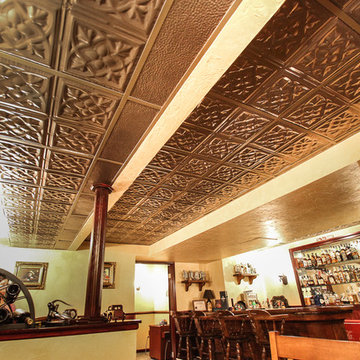
A large bar area in a finished basement looks even larger with metallic tin ceiling tiles to open up the space. This is a drop-in installation of Pattern #5 with F1 filler in Antique Brushed Nickel.
1397






