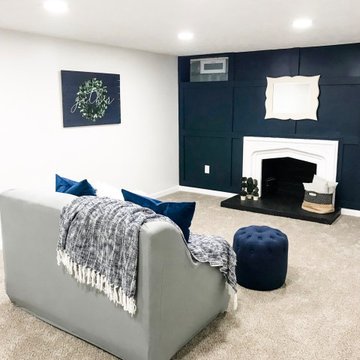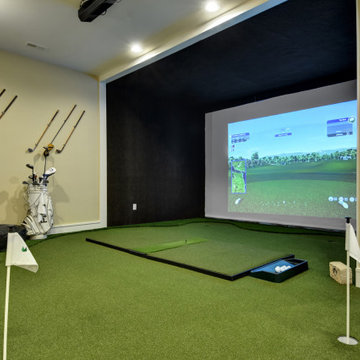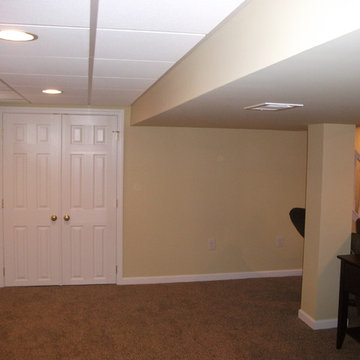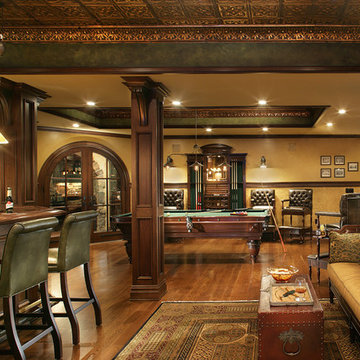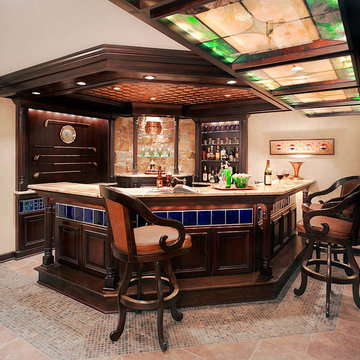Basement Ideas
Refine by:
Budget
Sort by:Popular Today
2821 - 2840 of 129,918 photos
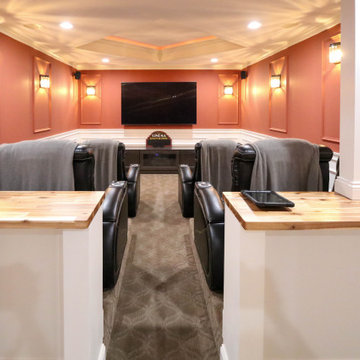
This basement remodeling project consisted of creating a kitchen which has Waypoint 650F door style cabinets in Painted Harbor on the perimeter and 650F door style cabinets in Cherry Slate on the island with Cambria Skara Brae quartz on the countertop.
A bathroom was created and installed a Waypoint DT24F door style vanity cabinet in Duraform Drift with Carrara Black quartz countertops. In the shower, Wow Liso Ice subway tile was installed with custom shower door. On the floor is Elode grey deco tile.
A movie room and popcorn/snack area was created using Waypoint 650F door style in Cherry Slate with Madera wood countertops.
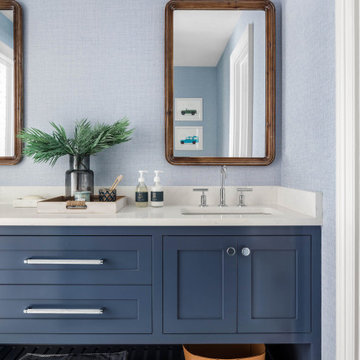
We are obsessed with the mix of geometric & organic textures and shapes in this full home design for a young, busy family. Kid friendly can be stylish too! We love the balance of clean lines and imperfect natural materials, and a color palette combining cool blues & greens and warm beige & brass.
Find the right local pro for your project

Large minimalist walk-out laminate floor, beige floor and tray ceiling basement photo in Salt Lake City with a home theater and gray walls
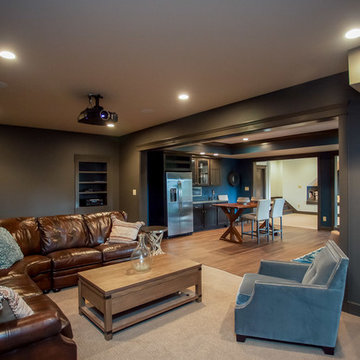
Basement - large rustic look-out carpeted and beige floor basement idea in Orange County with black walls

Sponsored
Sunbury, OH
J.Holderby - Renovations
Franklin County's Leading General Contractors - 2X Best of Houzz!
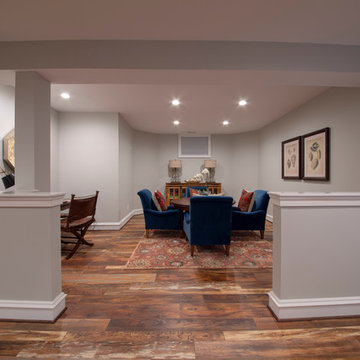
Basement - huge traditional walk-out medium tone wood floor and brown floor basement idea in DC Metro with gray walls and no fireplace
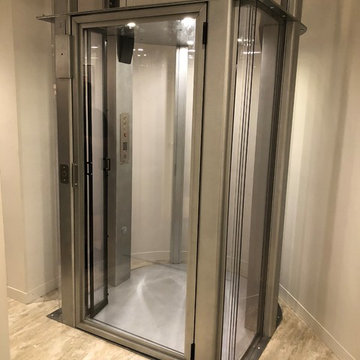
Nationwide lifts presents a custom shaped home elevator to fit in tight spaces of an existing home.
Small trendy basement photo in Boston
Small trendy basement photo in Boston
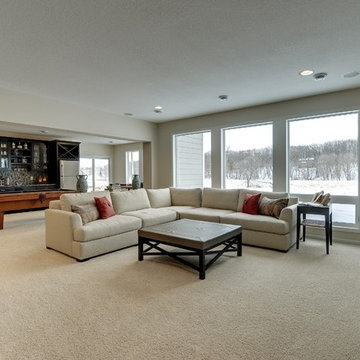
Walk out basement with wet bar and game table. Sectional sofa. Photography by Spacecrafting.
Large transitional walk-out carpeted basement photo in Minneapolis with white walls
Large transitional walk-out carpeted basement photo in Minneapolis with white walls
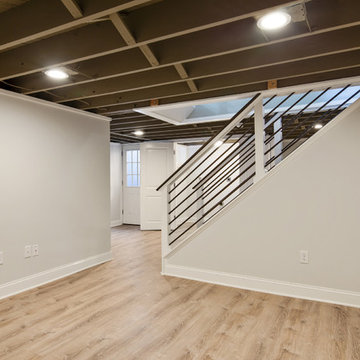
Inspiration for a mid-sized transitional underground beige floor and vinyl floor basement remodel in Wilmington with gray walls
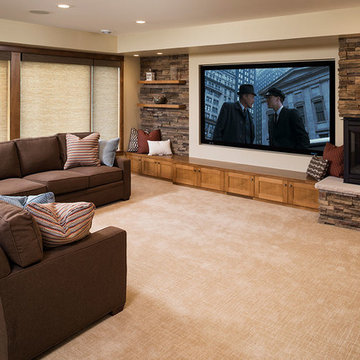
LandMark Photography
Inspiration for a large transitional walk-out basement remodel in Minneapolis with beige walls, a standard fireplace and a stone fireplace
Inspiration for a large transitional walk-out basement remodel in Minneapolis with beige walls, a standard fireplace and a stone fireplace
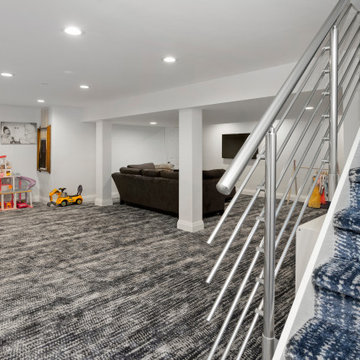
We gutted and renovated this entire modern Colonial home in Bala Cynwyd, PA. Introduced to the homeowners through the wife’s parents, we updated and expanded the home to create modern, clean spaces for the family. Highlights include converting the attic into completely new third floor bedrooms and a bathroom; a light and bright gray and white kitchen featuring a large island, white quartzite counters and Viking stove and range; a light and airy master bath with a walk-in shower and soaking tub; and a new exercise room in the basement.
Rudloff Custom Builders has won Best of Houzz for Customer Service in 2014, 2015 2016, 2017 and 2019. We also were voted Best of Design in 2016, 2017, 2018, and 2019, which only 2% of professionals receive. Rudloff Custom Builders has been featured on Houzz in their Kitchen of the Week, What to Know About Using Reclaimed Wood in the Kitchen as well as included in their Bathroom WorkBook article. We are a full service, certified remodeling company that covers all of the Philadelphia suburban area. This business, like most others, developed from a friendship of young entrepreneurs who wanted to make a difference in their clients’ lives, one household at a time. This relationship between partners is much more than a friendship. Edward and Stephen Rudloff are brothers who have renovated and built custom homes together paying close attention to detail. They are carpenters by trade and understand concept and execution. Rudloff Custom Builders will provide services for you with the highest level of professionalism, quality, detail, punctuality and craftsmanship, every step of the way along our journey together.
Specializing in residential construction allows us to connect with our clients early in the design phase to ensure that every detail is captured as you imagined. One stop shopping is essentially what you will receive with Rudloff Custom Builders from design of your project to the construction of your dreams, executed by on-site project managers and skilled craftsmen. Our concept: envision our client’s ideas and make them a reality. Our mission: CREATING LIFETIME RELATIONSHIPS BUILT ON TRUST AND INTEGRITY.
Photo Credit: Linda McManus Images

Sponsored
Sunbury, OH
J.Holderby - Renovations
Franklin County's Leading General Contractors - 2X Best of Houzz!
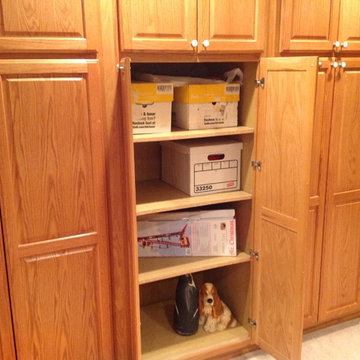
Wild Apple Basement storage system. This gentleman had a lot of boxes he needed to store away for his company. This was an easy solution with upgraded doors.
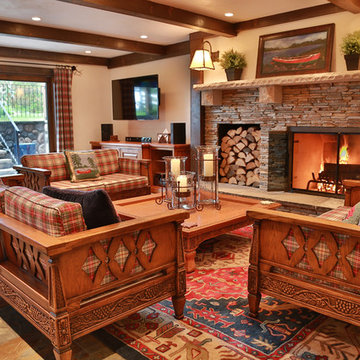
Inspiration for a large rustic walk-out slate floor basement remodel in Other with beige walls, a standard fireplace and a stone fireplace
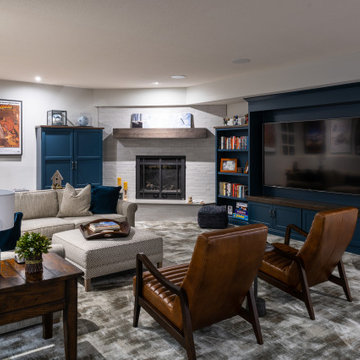
We turned this basement into a sleek modern space with industrial fixtures and hardware and rustic tile. Warm weathered wood floors and striking royal blue cabinetry set a soothing mood for this place of relaxation.
Basement Ideas

Sponsored
Delaware, OH
Buckeye Basements, Inc.
Central Ohio's Basement Finishing ExpertsBest Of Houzz '13-'21
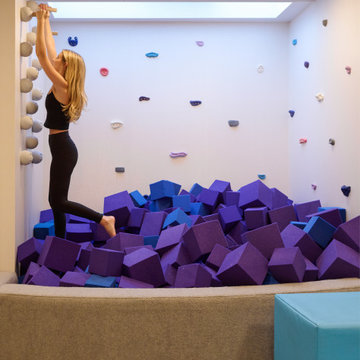
Kids' room - modern kids' room idea in New York - Houzz
Minimalist basement photo in New York
Minimalist basement photo in New York
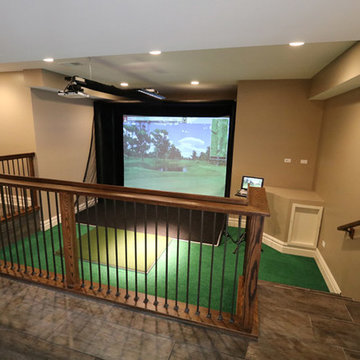
DJK Custom Homes
Huge mountain style underground ceramic tile and gray floor basement photo in Chicago with beige walls
Huge mountain style underground ceramic tile and gray floor basement photo in Chicago with beige walls
142






