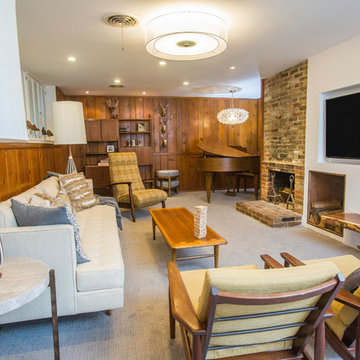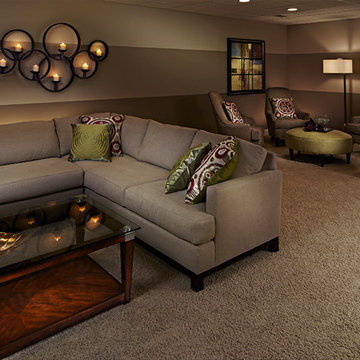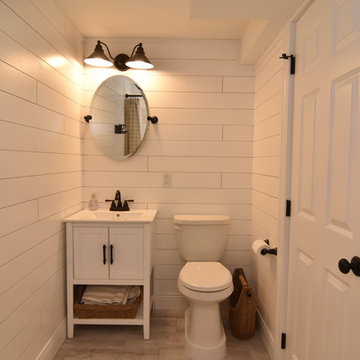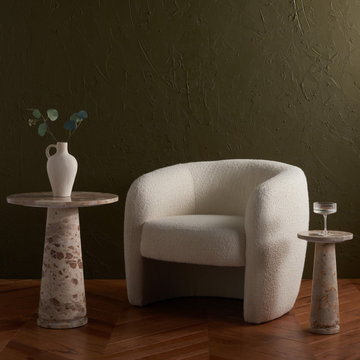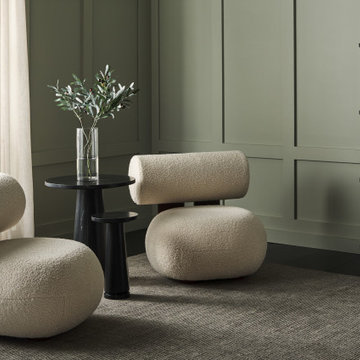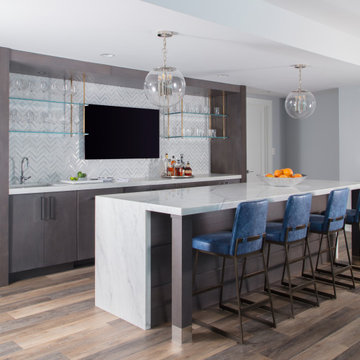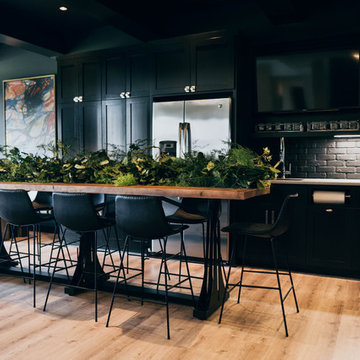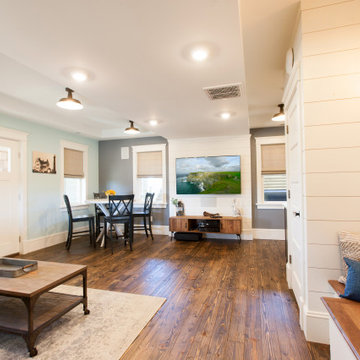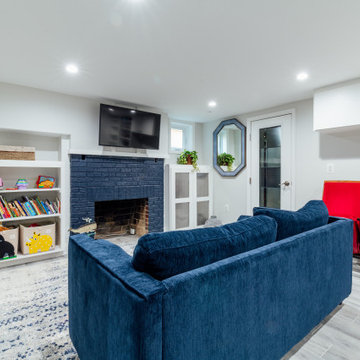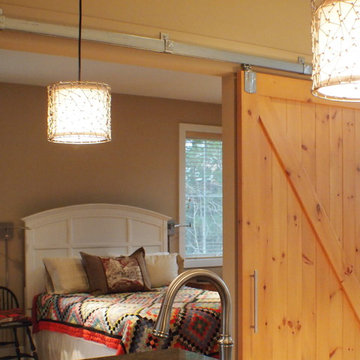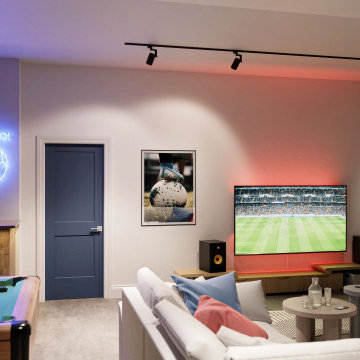Basement Ideas
Refine by:
Budget
Sort by:Popular Today
2841 - 2860 of 129,916 photos
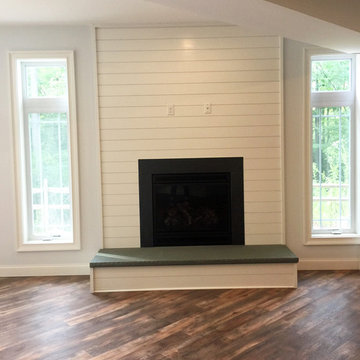
Basement renovation in Spring City, PA. That's classy shiplap siding around the fireplace. Photo credit: facebook.com/tjwhome.
Inspiration for a mid-sized contemporary look-out vinyl floor and brown floor basement remodel in Philadelphia with white walls and a standard fireplace
Inspiration for a mid-sized contemporary look-out vinyl floor and brown floor basement remodel in Philadelphia with white walls and a standard fireplace
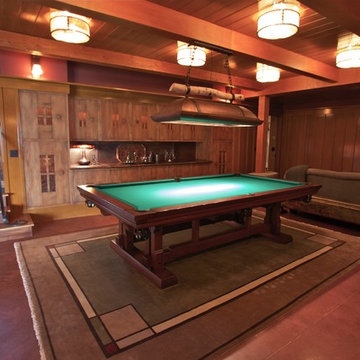
Example of a mid-sized mountain style underground concrete floor basement design in Other with brown walls and no fireplace
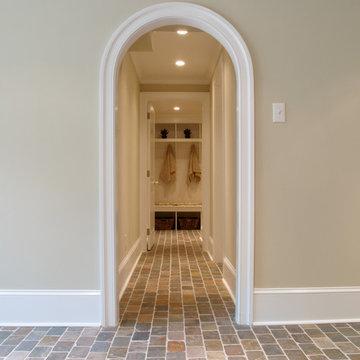
Gardner/Fox provided architectural, interior design and construction services to create an entertainment area in a full unfinished walk- out basement. A large custom bar beckons to all who descend the staircase. Innovative storage solutions at the bar include shelving in a column that opens from 3 sides, an under counter refrigerator paneled to match the bar cabinets, and glass cabinets to display the homeowners stemware.
Dave Stimmel designed custom display cases for the homeowners NCAA fencing trophies and swords.
New walls were erected to seal off mechanical equipment in the corner adjacent to the bar and also a separate exercise room off of the sitting area. An arched walkway beneath the stairs provides better flow & opens up an other wise isolated corner. Follow the wide hallway beyond the fireplace to French doors and a new pool area. From there, another arched opening leads to a changing area and a full bath room.
Find the right local pro for your project
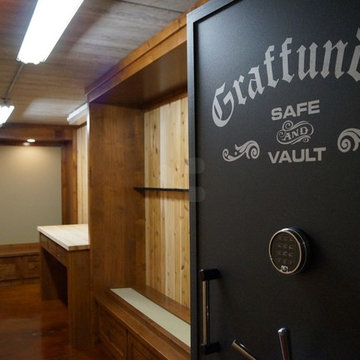
Located on the Knife River just outside Mora, MN this family hunting cabin has year round functionality. In the winter, this home benefits from our insulated 16″ Hand Hewn EverLogs for an energy efficient performance that can outlast the long harsh Midwest winters. Energy efficiency is a key benefit in all of our projects. For this fishing and hunting cabin, the owner is guaranteed a warm and dry cabin to return to after a day of duck hunting or snowmobiling. Saddle notch corners with wide chink lines also add a rustic look and feel.
Howard Homes Inc. designed and built this cabin.
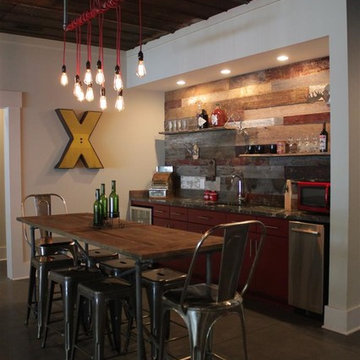
Game room in the basement of The Appalachian Mountain House showing the wood ceilings and the great lighting the homeowner chose. Loving the reclaimed wood they used as the back drop for the cabinets.
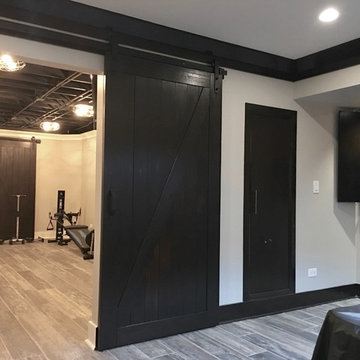
Inspiration for a mid-sized transitional underground dark wood floor and brown floor basement remodel in Chicago with beige walls and no fireplace
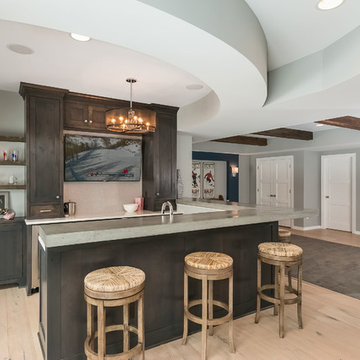
©Finished Basement Company
Large transitional look-out light wood floor and beige floor basement photo in Minneapolis with gray walls, a two-sided fireplace and a stone fireplace
Large transitional look-out light wood floor and beige floor basement photo in Minneapolis with gray walls, a two-sided fireplace and a stone fireplace
Reload the page to not see this specific ad anymore
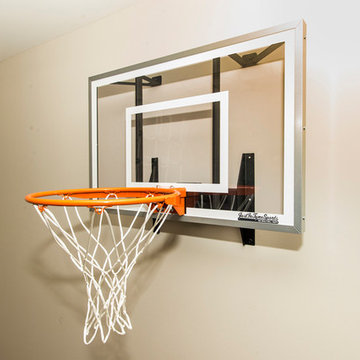
Wow! Check out this indoor climbing gym and play room that Janet Aurora created for her clients. Rock climbing, rope climbing, basketball, mini jungle gym with slide with a durable rubber floor!
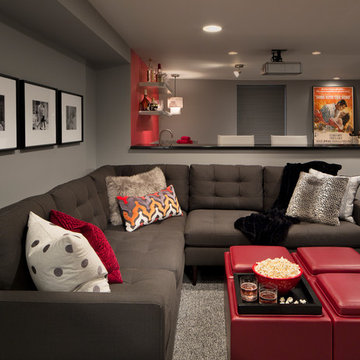
This basement renovation is a movie-lover's dream. It includes a wet bar, large comfortable sectional and a large screen and projector.
Example of a mid-sized minimalist look-out carpeted and gray floor basement design in Boston with gray walls
Example of a mid-sized minimalist look-out carpeted and gray floor basement design in Boston with gray walls
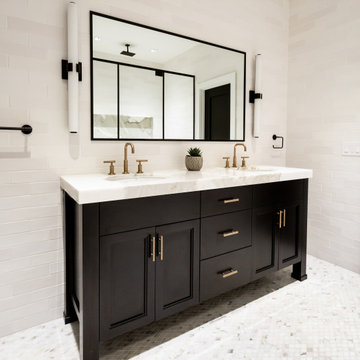
Basement - mid-sized transitional walk-out porcelain tile, gray floor and wood ceiling basement idea in New York with gray walls and no fireplace
Basement Ideas
Reload the page to not see this specific ad anymore
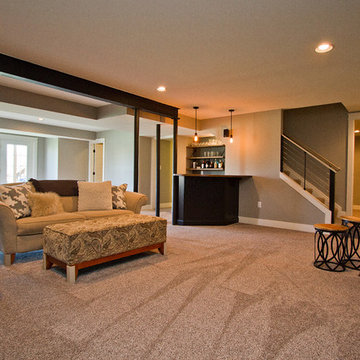
Abigail Rose Photography
Example of a large arts and crafts underground carpeted and beige floor basement design in Other with beige walls and no fireplace
Example of a large arts and crafts underground carpeted and beige floor basement design in Other with beige walls and no fireplace

In the main seating area, Riverside installed an electric fireplace for added warmth and ambiance. The fireplace surround was comprised of Mannington laminate wide planks in ‘Keystone Oak’ and topped with a natural pine rough-sawn fireplace mantle stained to match the pool table. A higher contrast and bolder look was created with the dark blue ‘Indigo Batik’ accent color, blended beautifully with the softer natural materials used throughout the basement.
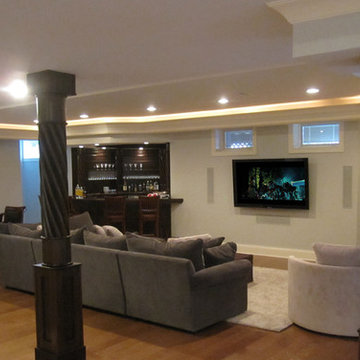
When this client was planning to finish his basement we knew it was going to be something special. The primary entertainment area required a “knock your socks off” performance of video and sound. To accomplish this, the 65” Panasonic Plasma TV was flanked by three Totem Acoustic Tribe in-wall speakers, two Totem Acoustic Mask in-ceiling surround speakers, a Velodyne Digital Drive 15” subwoofer and a Denon AVR-4311ci surround sound receiver to provide the horsepower to rev up the entertainment.
The basement design incorporated a billiards room area and exercise room. Each of these areas needed 32” TV’s and speakers so each eare could be independently operated with access to the multiple HD cable boxes, Apple TV and Blu-Ray DVD player. Since this type of HD video & audio distribution would require a matrix switching system, we expanded the matrix output capabilities to incorporate the first floor family Room entertainments system and the Master Bedroom. Now all the A/V components for the home are centralized and showcased in one location!
Not to miss a moment of the action, the client asked us to custom embedded a 19” HD TV flush in the wall just above the bathroom urinal. Now you have a full service sports bar right in your basement! Controlling the menagerie of rooms and components was simplified down to few daily use and a couple of global entertainment commands which we custom programmed into a Universal Remote MX-6000 for the basement. Additional MX-5000 remotes were used in the Basement Billiards, Exercise, family Room and Master Suite.
143






