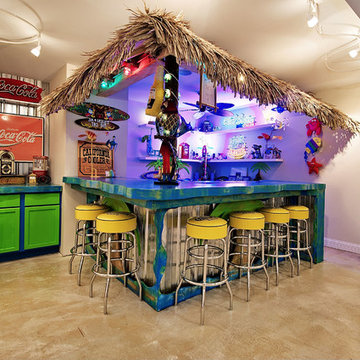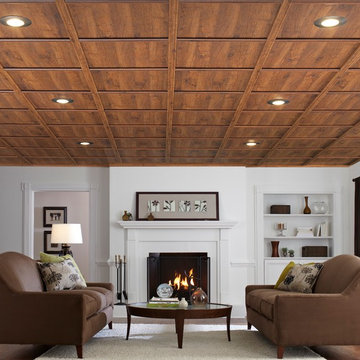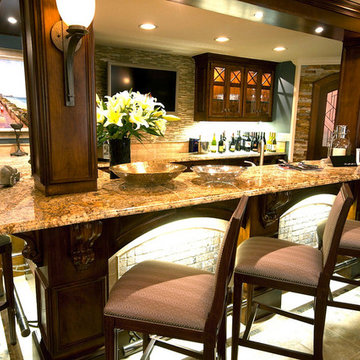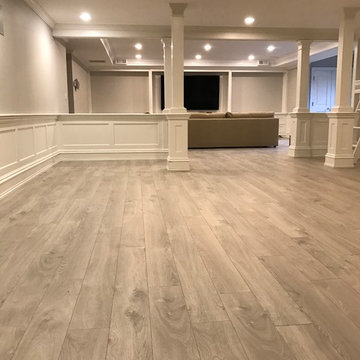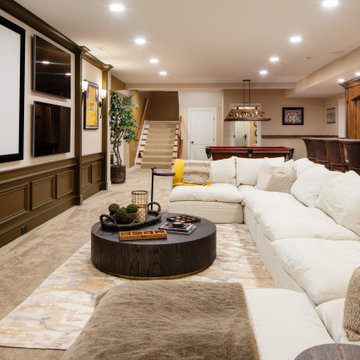Basement Ideas
Refine by:
Budget
Sort by:Popular Today
401 - 420 of 129,907 photos

Hallway Space in Basement
Inspiration for a mid-sized scandinavian underground light wood floor, beige floor, tray ceiling and shiplap wall basement remodel in Denver with beige walls
Inspiration for a mid-sized scandinavian underground light wood floor, beige floor, tray ceiling and shiplap wall basement remodel in Denver with beige walls

Photography Credit: Jody Robinson, Photo Designs by Jody
Basement - transitional medium tone wood floor and brown floor basement idea in Philadelphia with blue walls
Basement - transitional medium tone wood floor and brown floor basement idea in Philadelphia with blue walls
Find the right local pro for your project
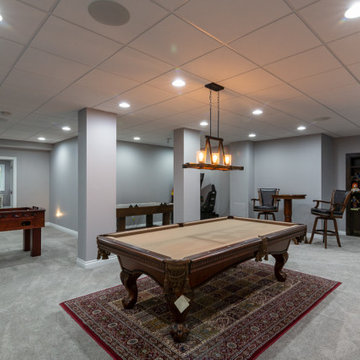
Inspiration for a large transitional walk-out vinyl floor and gray floor basement remodel in Chicago with gray walls, a ribbon fireplace and a stone fireplace
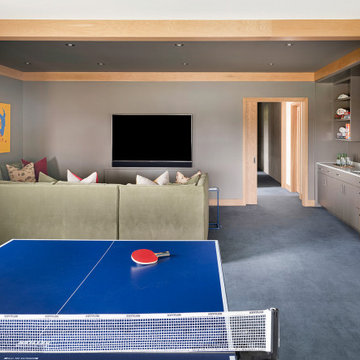
Spacecrafting Photography
Example of a mountain style basement design in Minneapolis
Example of a mountain style basement design in Minneapolis
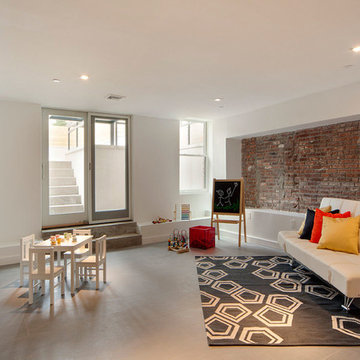
Inspiration for an industrial walk-out gray floor basement remodel in New York with white walls and no fireplace

The homeowners were ready to renovate this basement to add more living space for the entire family. Before, the basement was used as a playroom, guest room and dark laundry room! In order to give the illusion of higher ceilings, the acoustical ceiling tiles were removed and everything was painted white. The renovated space is now used not only as extra living space, but also a room to entertain in.
Photo Credit: Natan Shar of BHAMTOURS

Sponsored
Sunbury, OH
J.Holderby - Renovations
Franklin County's Leading General Contractors - 2X Best of Houzz!
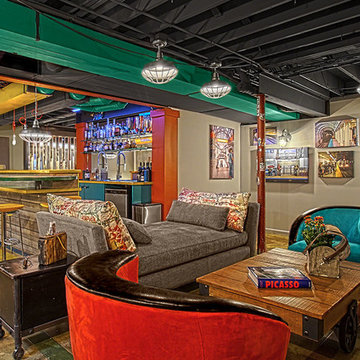
The TV/lounge space sports comfortable seating in fairly indestructible materials. Graffiti pattern fabric found on the internet in England adorn the chaise. The coffee table is an industrial wood pallet complete with wheels. The photo gallery of Client's subway images decorate one wall. Industrial lighting was used throughout the space. Photography: Norman Sizemore
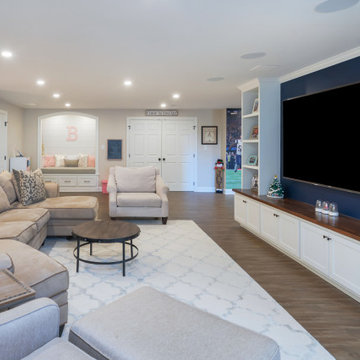
The side of the staircase was a natural place to create a built-in TV and entertainment center with adjustable shelving and lots of storage. This space is bright and welcoming, and the open floor plan allows for easy entertaining.
Welcome to this sports lover’s paradise in West Chester, PA! We started with the completely blank palette of an unfinished basement and created space for everyone in the family by adding a main television watching space, a play area, a bar area, a full bathroom and an exercise room. The floor is COREtek engineered hardwood, which is waterproof and durable, and great for basements and floors that might take a beating. Combining wood, steel, tin and brick, this modern farmhouse looking basement is chic and ready to host family and friends to watch sporting events!
Rudloff Custom Builders has won Best of Houzz for Customer Service in 2014, 2015 2016, 2017 and 2019. We also were voted Best of Design in 2016, 2017, 2018, 2019 which only 2% of professionals receive. Rudloff Custom Builders has been featured on Houzz in their Kitchen of the Week, What to Know About Using Reclaimed Wood in the Kitchen as well as included in their Bathroom WorkBook article. We are a full service, certified remodeling company that covers all of the Philadelphia suburban area. This business, like most others, developed from a friendship of young entrepreneurs who wanted to make a difference in their clients’ lives, one household at a time. This relationship between partners is much more than a friendship. Edward and Stephen Rudloff are brothers who have renovated and built custom homes together paying close attention to detail. They are carpenters by trade and understand concept and execution. Rudloff Custom Builders will provide services for you with the highest level of professionalism, quality, detail, punctuality and craftsmanship, every step of the way along our journey together.
Specializing in residential construction allows us to connect with our clients early in the design phase to ensure that every detail is captured as you imagined. One stop shopping is essentially what you will receive with Rudloff Custom Builders from design of your project to the construction of your dreams, executed by on-site project managers and skilled craftsmen. Our concept: envision our client’s ideas and make them a reality. Our mission: CREATING LIFETIME RELATIONSHIPS BUILT ON TRUST AND INTEGRITY.
Photo Credit: Linda McManus Images

Basement reno,
Inspiration for a mid-sized farmhouse underground carpeted, gray floor, wood ceiling and wall paneling basement remodel in Minneapolis with a bar and white walls
Inspiration for a mid-sized farmhouse underground carpeted, gray floor, wood ceiling and wall paneling basement remodel in Minneapolis with a bar and white walls
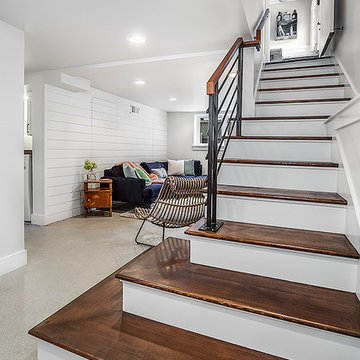
Inspiration for a transitional look-out basement remodel in Seattle with white walls and no fireplace
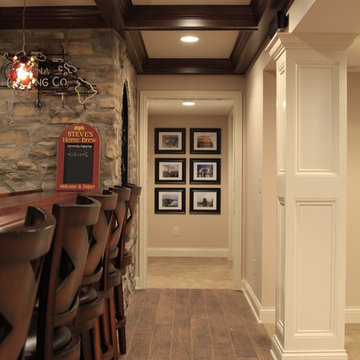
Sponsored
Delaware, OH
Buckeye Basements, Inc.
Central Ohio's Basement Finishing ExpertsBest Of Houzz '13-'21

This Milford French country home’s 2,500 sq. ft. basement transformation is just as extraordinary as it is warm and inviting. The M.J. Whelan design team, along with our clients, left no details out. This luxury basement is a beautiful blend of modern and rustic materials. A unique tray ceiling with a hardwood inset defines the space of the full bar. Brookhaven maple custom cabinets with a dark bistro finish and Cambria quartz countertops were used along with state of the art appliances. A brick backsplash and vintage pendant lights with new LED Edison bulbs add beautiful drama. The entertainment area features a custom built-in entertainment center designed specifically to our client’s wishes. It houses a large flat screen TV, lots of storage, display shelves and speakers hidden by speaker fabric. LED accent lighting was strategically installed to highlight this beautiful space. The entertaining area is open to the billiards room, featuring a another beautiful brick accent wall with a direct vent fireplace. The old ugly steel columns were beautifully disguised with raised panel moldings and were used to create and define the different spaces, even a hallway. The exercise room and game space are open to each other and features glass all around to keep it open to the rest of the lower level. Another brick accent wall was used in the game area with hardwood flooring while the exercise room has rubber flooring. The design also includes a rear foyer coming in from the back yard with cubbies and a custom barn door to separate that entry. A playroom and a dining area were also included in this fabulous luxurious family retreat. Stunning Provenza engineered hardwood in a weathered wire brushed combined with textured Fabrica carpet was used throughout most of the basement floor which is heated hydronically. Tile was used in the entry and the new bathroom. The details are endless! Our client’s selections of beautiful furnishings complete this luxurious finished basement. Photography by Jeff Garland Photography
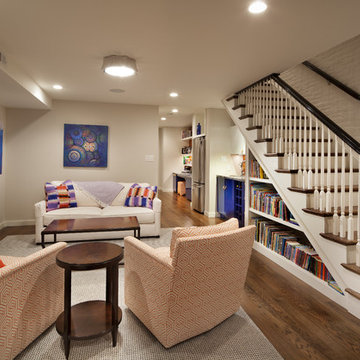
Mid-sized eclectic underground dark wood floor basement photo in DC Metro with gray walls and no fireplace
Basement Ideas

Sponsored
Plain City, OH
Kuhns Contracting, Inc.
Central Ohio's Trusted Home Remodeler Specializing in Kitchens & Baths
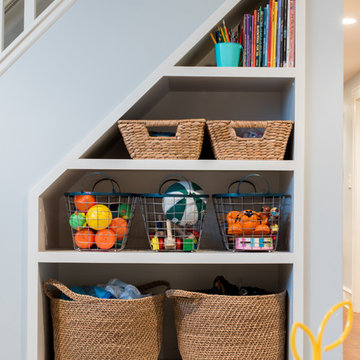
Joe Tighe
Inspiration for a large transitional look-out basement remodel in Chicago with blue walls and no fireplace
Inspiration for a large transitional look-out basement remodel in Chicago with blue walls and no fireplace
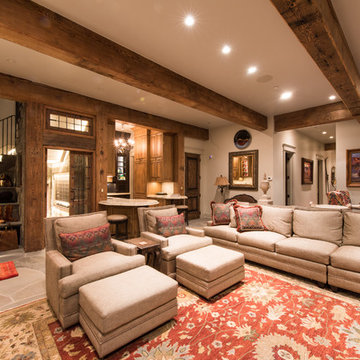
Example of a mountain style basement design in Denver with beige walls
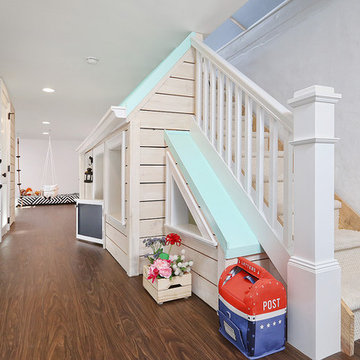
Ronnie Bruce Photography
Bellweather Construction, LLC is a trained and certified remodeling and home improvement general contractor that specializes in period-appropriate renovations and energy efficiency improvements. Bellweather's managing partner, William Giesey, has over 20 years of experience providing construction management and design services for high-quality home renovations in Philadelphia and its Main Line suburbs. Will is a BPI-certified building analyst, NARI-certified kitchen and bath remodeler, and active member of his local NARI chapter. He is the acting chairman of a local historical commission and has participated in award-winning restoration and historic preservation projects. His work has been showcased on home tours and featured in magazines.
21






