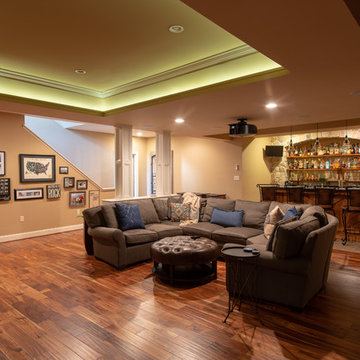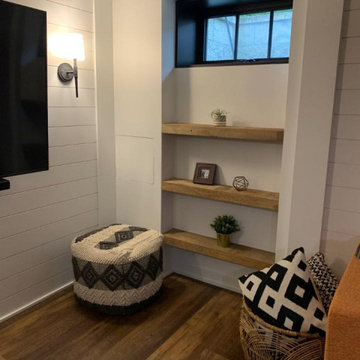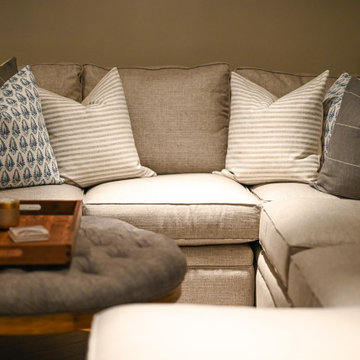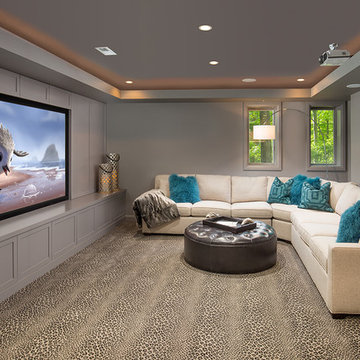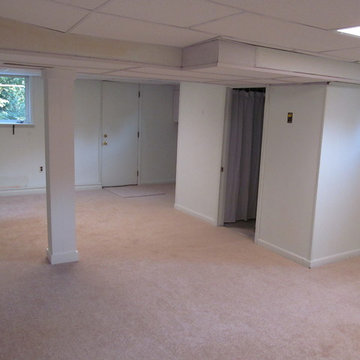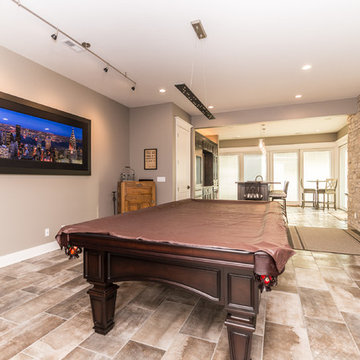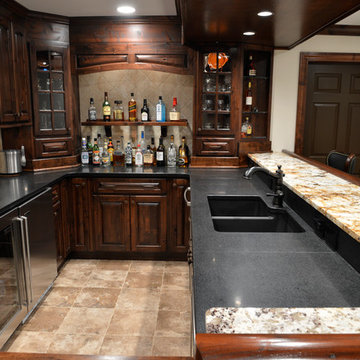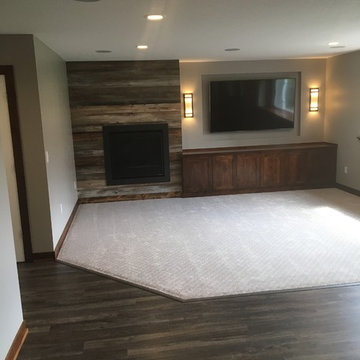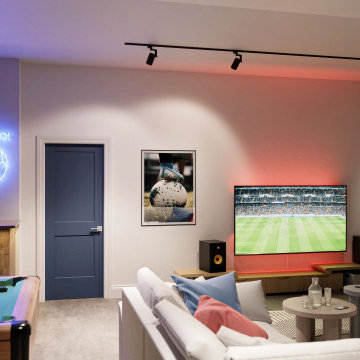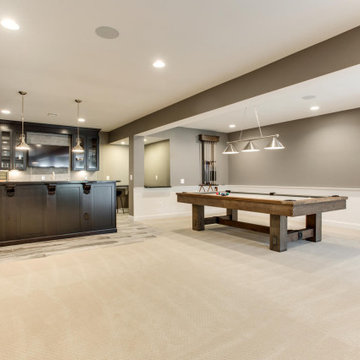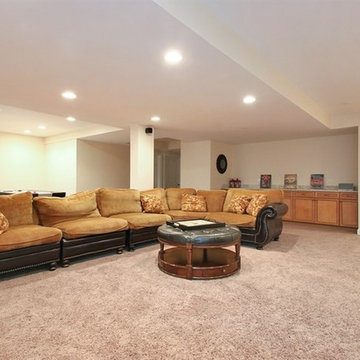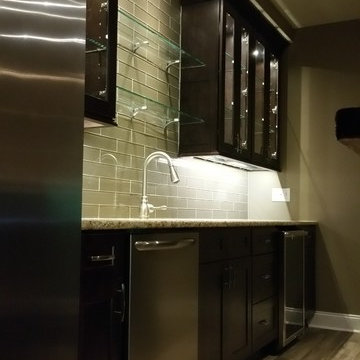Basement Ideas
Refine by:
Budget
Sort by:Popular Today
45241 - 45260 of 129,994 photos
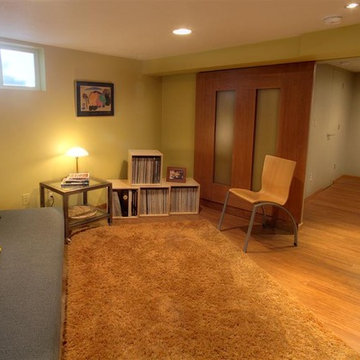
Sitting room. Photo by Renovation Design Group. All rights reserved.
Basement - contemporary basement idea in Salt Lake City
Basement - contemporary basement idea in Salt Lake City
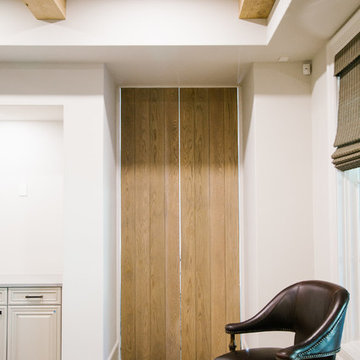
Inspiration for a large transitional walk-out light wood floor and brown floor basement remodel in Atlanta with white walls, a standard fireplace and a concrete fireplace
Find the right local pro for your project
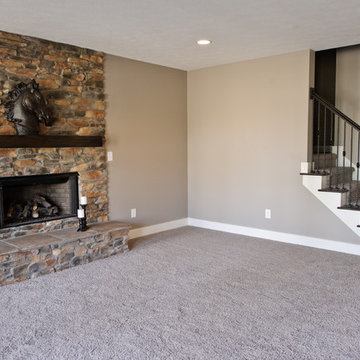
Amy Harnish, www.fishersphotography.com
Basement - large traditional carpeted basement idea in Indianapolis with beige walls, a standard fireplace and a stone fireplace
Basement - large traditional carpeted basement idea in Indianapolis with beige walls, a standard fireplace and a stone fireplace
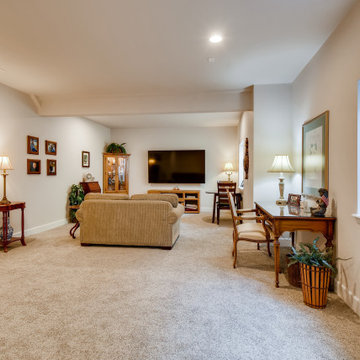
Traditional basement finish with a guest bedroom and bathroom.
Small transitional look-out carpeted and beige floor basement photo in Denver with beige walls
Small transitional look-out carpeted and beige floor basement photo in Denver with beige walls
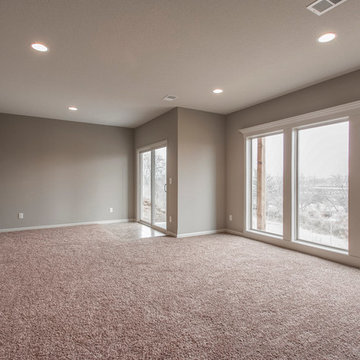
SAB Home's Stratford floor plan offers lots of additional space in the lower level walk out. Windows all across the rear elevation help prevent this space from feeling like a basement.
Reload the page to not see this specific ad anymore
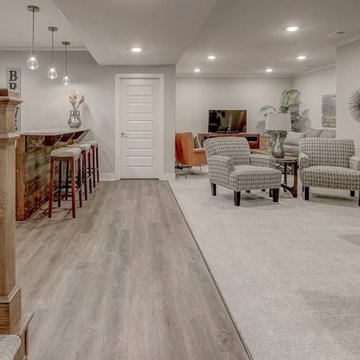
Regency Homes, LLC
Whispering Hills Estates
www.whisperinghillsestates.com
Example of a basement design in Kansas City
Example of a basement design in Kansas City
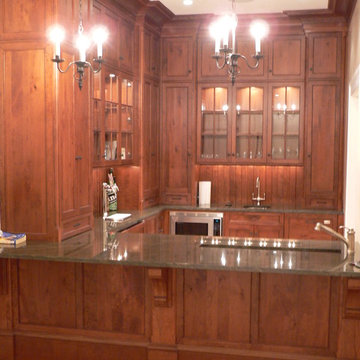
Custom bar designed to service a basement home theater, and play area. Rustic cherry wood with a honey stain. Features built-in microwave, drawer dishwasher, ice maker, drawer refrigerator, and beer keg refrigerator with tap.
Basement Ideas
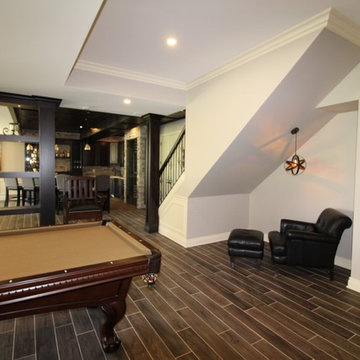
Transitional finished basement with an open space layout. Large bar and kitchenette with a wine cellar ad detailed stone work. Basement also features a home gym, living space, and game room! Built by Majestic Home Solutions, LLC.
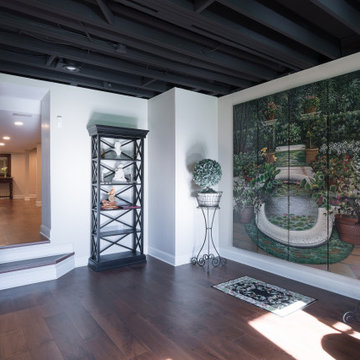
Inspiration for a huge transitional look-out vinyl floor and brown floor basement game room remodel in Cleveland with beige walls
2263






