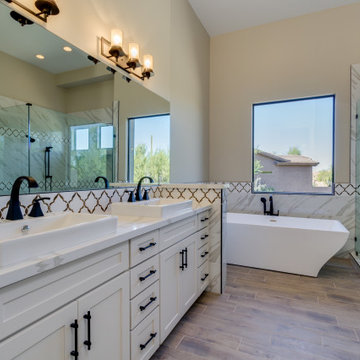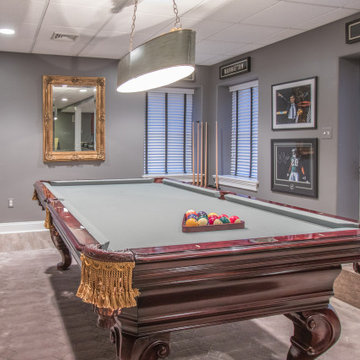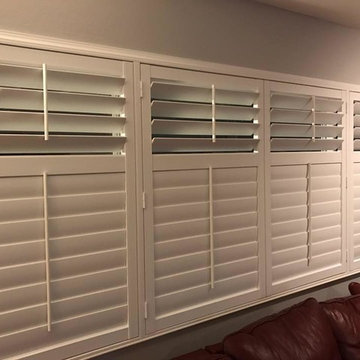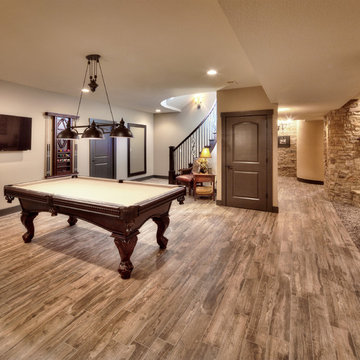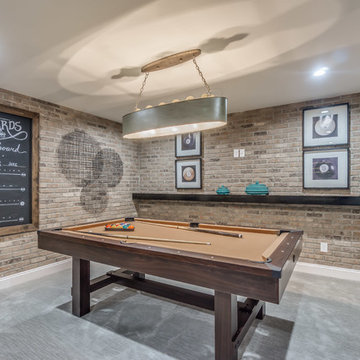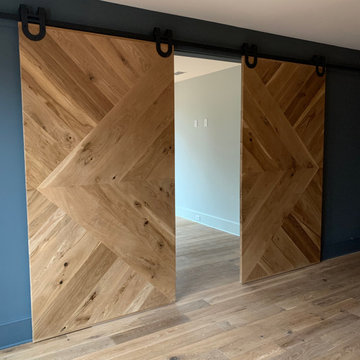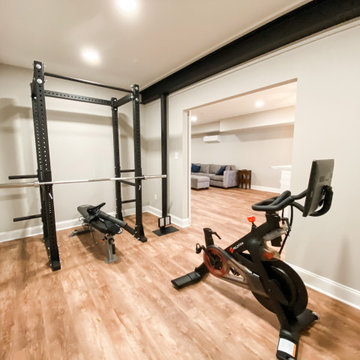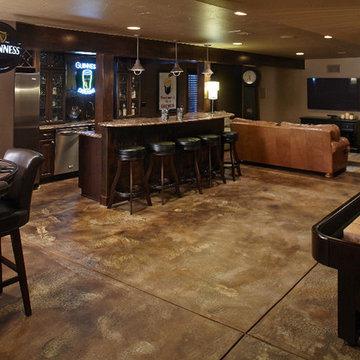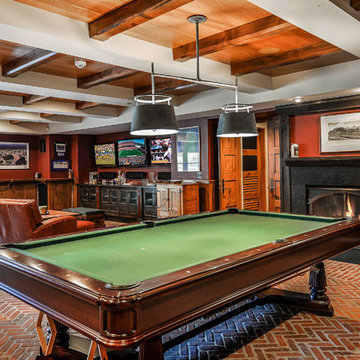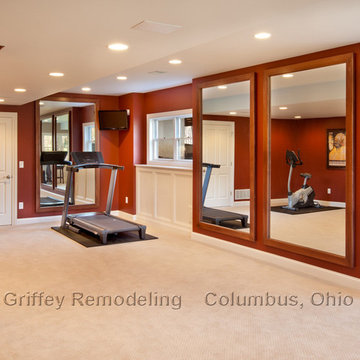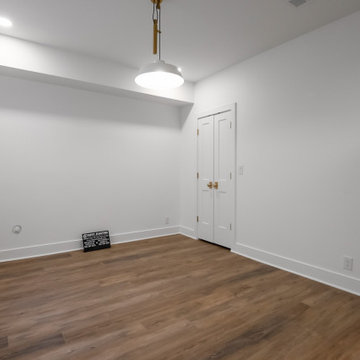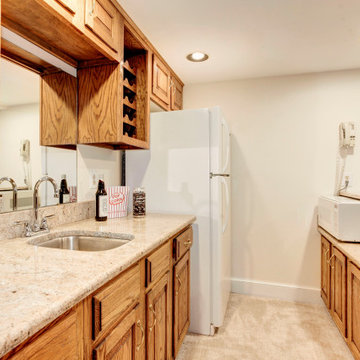Basement Ideas
Refine by:
Budget
Sort by:Popular Today
7961 - 7980 of 129,968 photos
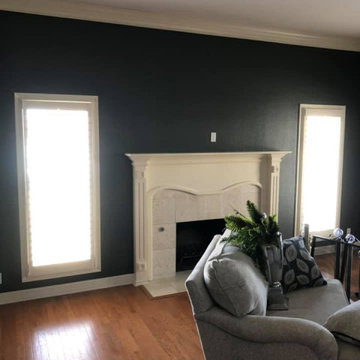
At the Contractors Odessa TX we specialize in remodeling and construction work. We offer a variety of residential and business remodeling services from roofing to flooring, concrete to drywall - whatever your project may be! Our local contractors are dedicated to providing superior customer service with quality craftsmanship you can trust all at competitive rates tailored for any budget. Visit our website or call us today so that one of our professionals can schedule an appointment with you to provide an estimate. Contractors Odessa TX has been working hard building a reputation for excellence in the home remodeling and construction industry. From our years of experience, we have partnered with best experts to offer you a variety of services. Our craftsmanship and customer service is unmatched by the competition. Our goal is to ensure that your home or office improvement project is completed on time, within budget and with minimal disruption to your daily routine.
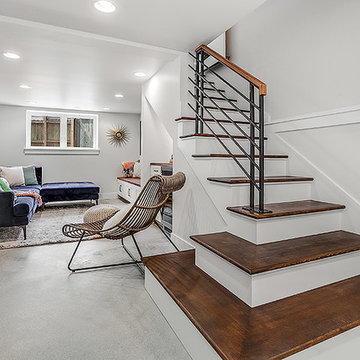
Example of a transitional look-out basement design in Seattle with white walls and no fireplace
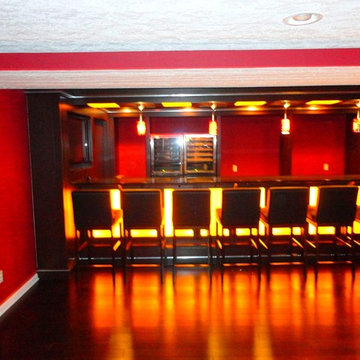
Cool looking basement recently completed by JM Design Build
Basement - modern basement idea in Cleveland
Basement - modern basement idea in Cleveland
Find the right local pro for your project
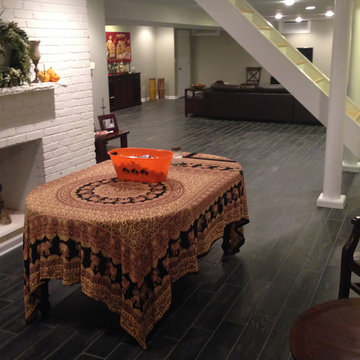
Replacing the staircase really opened the room up. It looks much less cramped now!
Mid-sized elegant underground porcelain tile basement photo in Birmingham with beige walls and no fireplace
Mid-sized elegant underground porcelain tile basement photo in Birmingham with beige walls and no fireplace

Sponsored
Sunbury, OH
J.Holderby - Renovations
Franklin County's Leading General Contractors - 2X Best of Houzz!
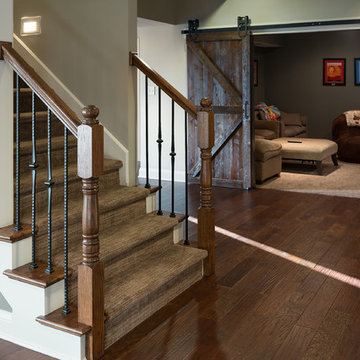
This basement remodel was complete with new wrought iron balusters and wood flooring. Barn doors were added to the family room creating the ideal theater room. The warmth of the wood throughout the space added elements of nature the homeowners desired.

Sponsored
Plain City, OH
Kuhns Contracting, Inc.
Central Ohio's Trusted Home Remodeler Specializing in Kitchens & Baths
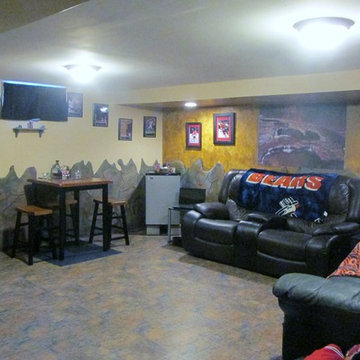
Everything you need while watching your favorite teams, fully stocked bar, pub table, mini-fridge, recliners, throws, pillows. I especially loved etching the wallboard for the bottom of the walls. This gave so much depth.

This Huntington Woods lower level renovation was recently finished in September of 2019. Created for a busy family of four, we designed the perfect getaway complete with custom millwork throughout, a complete gym, spa bathroom, craft room, laundry room, and most importantly, entertaining and living space.
From the main floor, a single pane glass door and decorative wall sconce invites us down. The patterned carpet runner and custom metal railing leads to handmade shiplap and millwork to create texture and depth. The reclaimed wood entertainment center allows for the perfect amount of storage and display. Constructed of wire brushed white oak, it becomes the focal point of the living space.
It’s easy to come downstairs and relax at the eye catching reclaimed wood countertop and island, with undercounter refrigerator and wine cooler to serve guests. Our gym contains a full length wall of glass, complete with rubber flooring, reclaimed wall paneling, and custom metalwork for shelving.
The office/craft room is concealed behind custom sliding barn doors, a perfect spot for our homeowner to write while the kids can use the Dekton countertops for crafts. The spa bathroom has heated floors, a steam shower, full surround lighting and a custom shower frame system to relax in total luxury. Our laundry room is whimsical and fresh, with rustic plank herringbone tile.
With this space layout and renovation, the finished basement is designed to be a perfect spot to entertain guests, watch a movie with the kids or even date night!
Basement Ideas
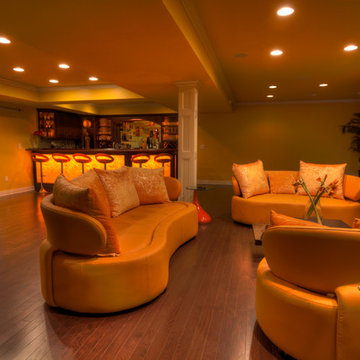
Sponsored
Delaware, OH
Buckeye Basements, Inc.
Central Ohio's Basement Finishing ExpertsBest Of Houzz '13-'21
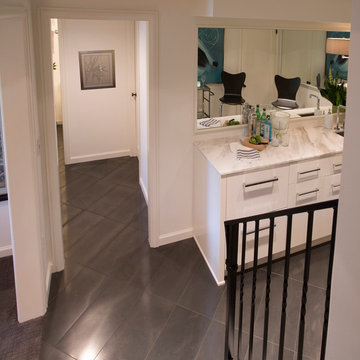
A full basement remodel of a classic 1930's home to accomodate this young families modern needs and tastes.
All photo's were taked by Steve Eltinge
The project was built and expertly managed by Paul Hegarty of Hegarty Construction
All design and planning for the remodel, custom furniture, custom window treatments, space planning, finishes and decorating by Arlene Lord of Lord Design
399






