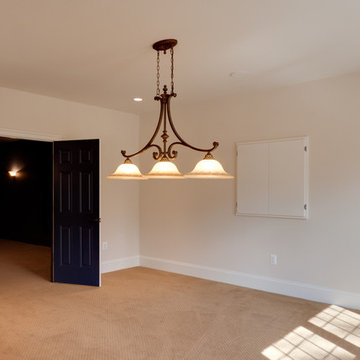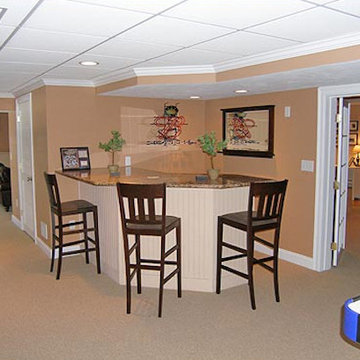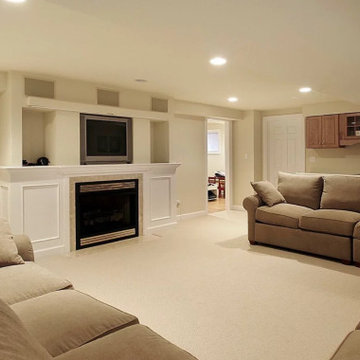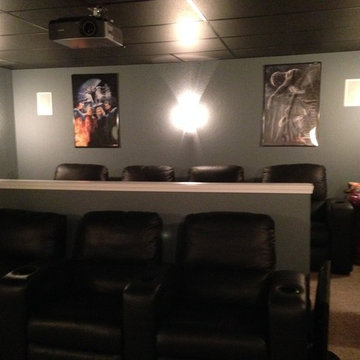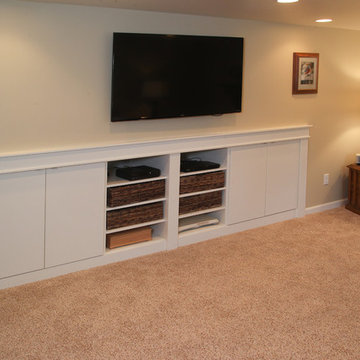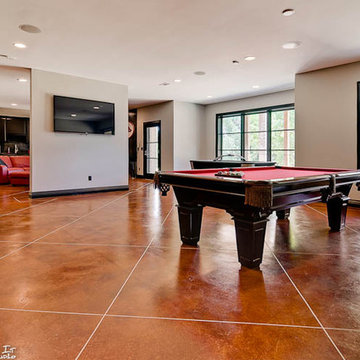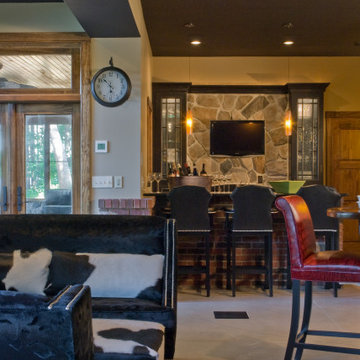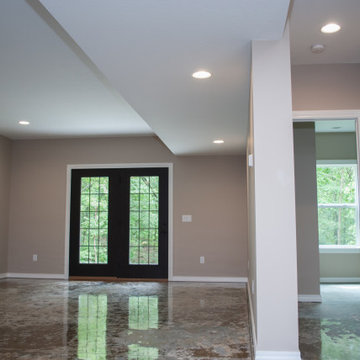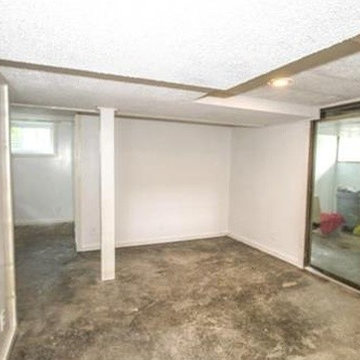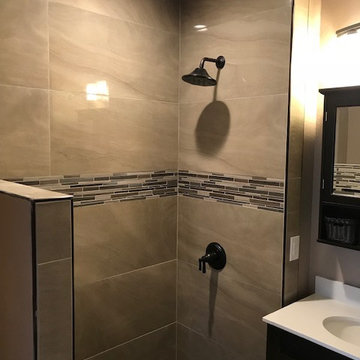Basement Ideas
Refine by:
Budget
Sort by:Popular Today
9861 - 9880 of 129,925 photos
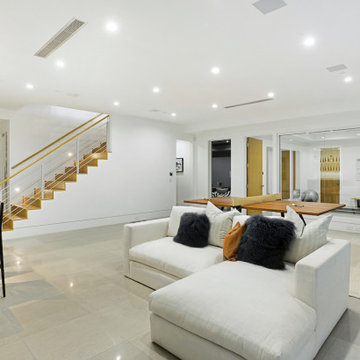
Basement with yoga/massage room, theatre, wine cellar, and wet bar
Trendy family room photo in Los Angeles
Trendy family room photo in Los Angeles
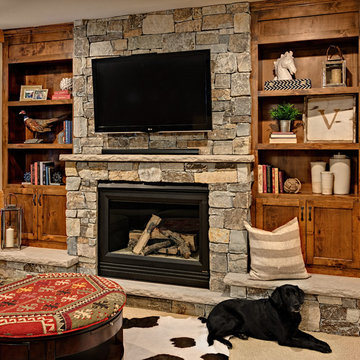
Mark Ehlen of Ehlen Creative Communications, LLC
Basement - farmhouse walk-out carpeted basement idea in Minneapolis with beige walls, a standard fireplace and a stone fireplace
Basement - farmhouse walk-out carpeted basement idea in Minneapolis with beige walls, a standard fireplace and a stone fireplace
Find the right local pro for your project
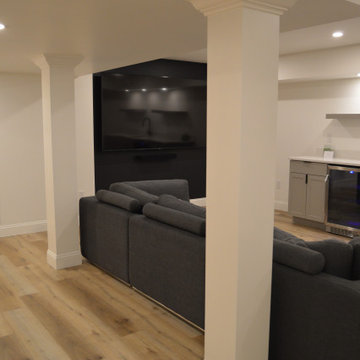
Basement finishing project - luxury vinyl plank flooring - wet bar - powder room - floating shelves - recessed entertainment area for 83" flatscreen.
Inspiration for a mid-sized transitional vinyl floor basement remodel in Manchester with a bar and white walls
Inspiration for a mid-sized transitional vinyl floor basement remodel in Manchester with a bar and white walls
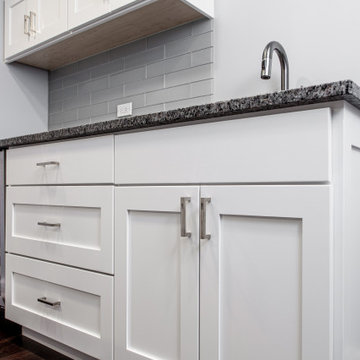
Large transitional underground vinyl floor, brown floor and exposed beam basement game room photo in Chicago with gray walls

Sponsored
Sunbury, OH
J.Holderby - Renovations
Franklin County's Leading General Contractors - 2X Best of Houzz!
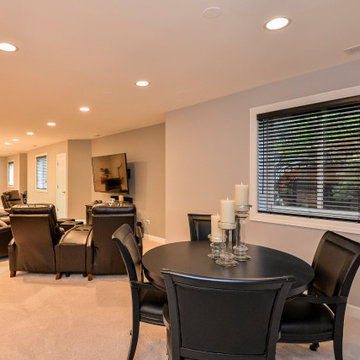
Inspiration for a large contemporary look-out carpeted and white floor basement remodel in Chicago with gray walls and no fireplace
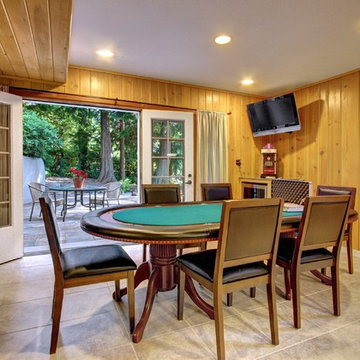
©Ohrt Real Estate Group | OhrtRealEstateGroup.com | P. 206.227.4500
Inspiration for a transitional dining room remodel in Seattle
Inspiration for a transitional dining room remodel in Seattle

This full basement renovation included adding a mudroom area, media room, a bedroom, a full bathroom, a game room, a kitchen, a gym and a beautiful custom wine cellar. Our clients are a family that is growing, and with a new baby, they wanted a comfortable place for family to stay when they visited, as well as space to spend time themselves. They also wanted an area that was easy to access from the pool for entertaining, grabbing snacks and using a new full pool bath.We never treat a basement as a second-class area of the house. Wood beams, customized details, moldings, built-ins, beadboard and wainscoting give the lower level main-floor style. There’s just as much custom millwork as you’d see in the formal spaces upstairs. We’re especially proud of the wine cellar, the media built-ins, the customized details on the island, the custom cubbies in the mudroom and the relaxing flow throughout the entire space.

Sponsored
Plain City, OH
Kuhns Contracting, Inc.
Central Ohio's Trusted Home Remodeler Specializing in Kitchens & Baths
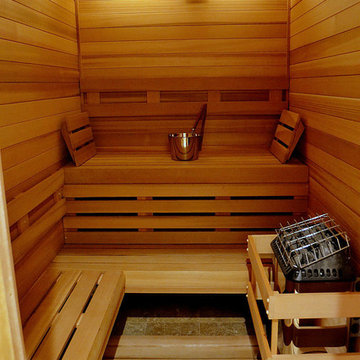
Inspiration for a rustic basement remodel in San Francisco
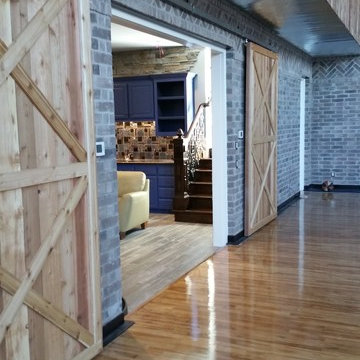
4000 sq. ft. addition with basement that contains half basketball court, golf simulator room, bar, half-bath and full mother-in-law suite upstairs
Example of a huge classic walk-out light wood floor basement design in Dallas with gray walls and no fireplace
Example of a huge classic walk-out light wood floor basement design in Dallas with gray walls and no fireplace
Basement Ideas

Sponsored
Sunbury, OH
J.Holderby - Renovations
Franklin County's Leading General Contractors - 2X Best of Houzz!
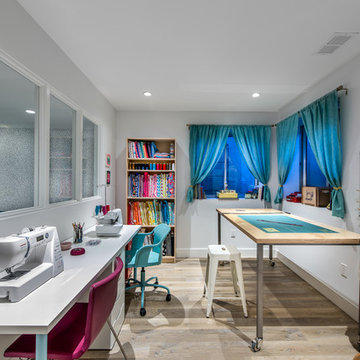
Sewing Studio
(Photographs by Daniel O' Connor)
Inspiration for a transitional basement remodel in Denver
Inspiration for a transitional basement remodel in Denver
494






