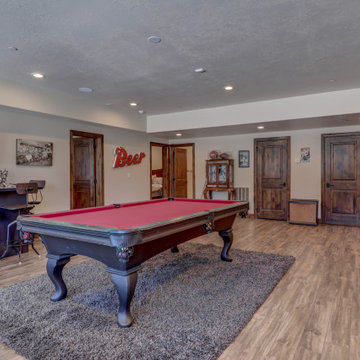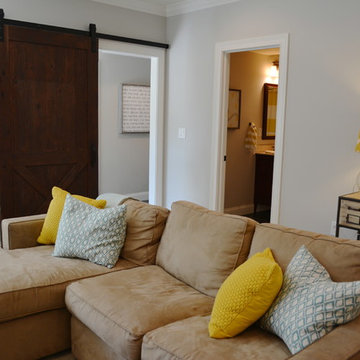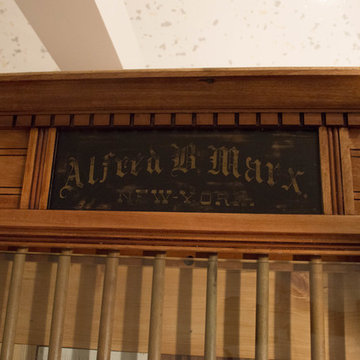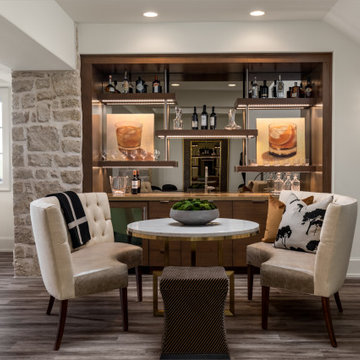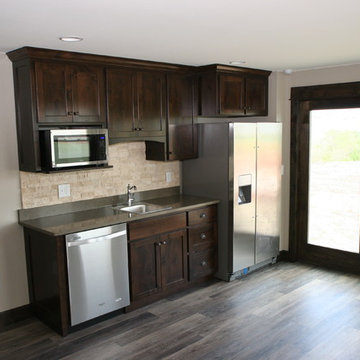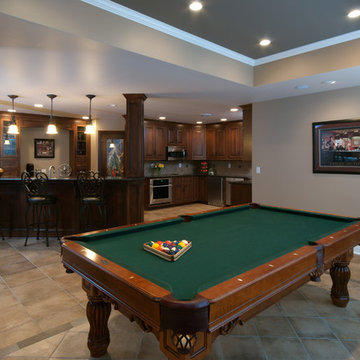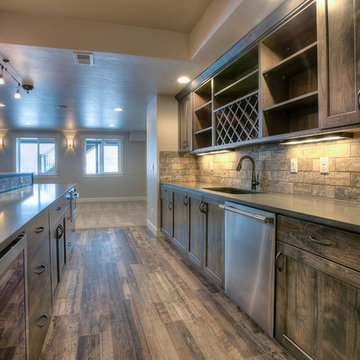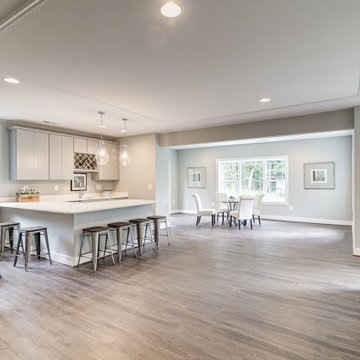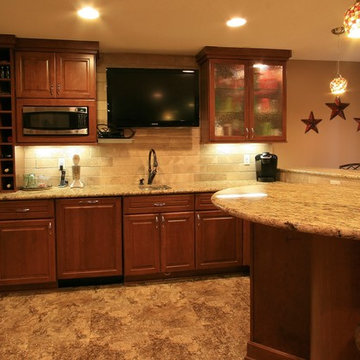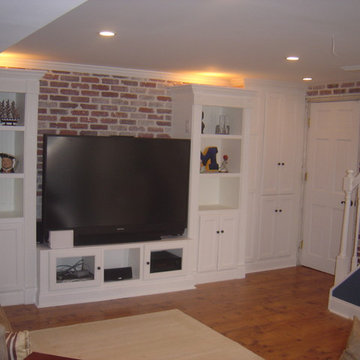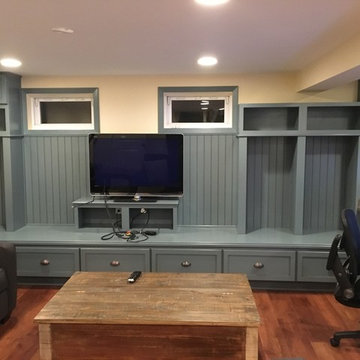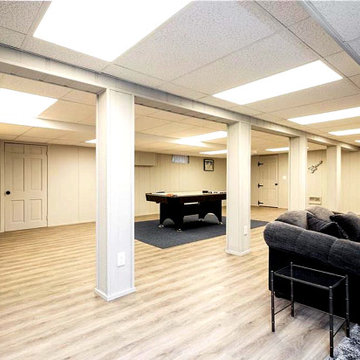Basement Ideas
Refine by:
Budget
Sort by:Popular Today
10041 - 10060 of 129,969 photos
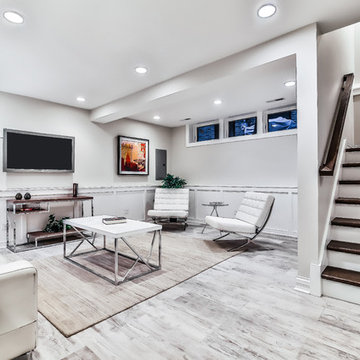
Inspiration for a mid-sized transitional look-out light wood floor and gray floor basement remodel in Chicago with white walls and no fireplace
Find the right local pro for your project
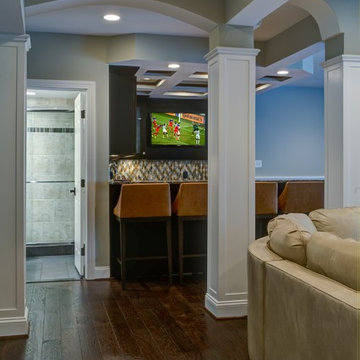
Design-Build Firm: Moss Building and Design
Photo by Robert Merhaut Photography
Example of a transitional basement design in DC Metro
Example of a transitional basement design in DC Metro
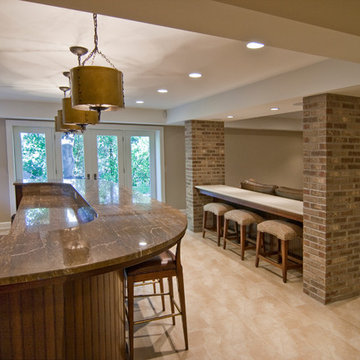
Example of a large trendy underground vinyl floor and beige floor basement design in Minneapolis with beige walls and no fireplace
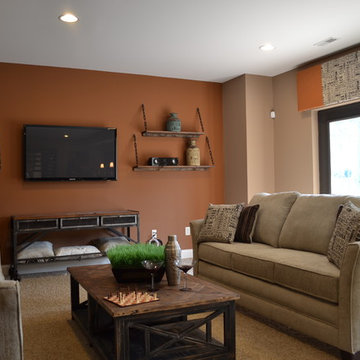
Home Builders Association of Northern Kentucky
Inspiration for a basement remodel in Cincinnati
Inspiration for a basement remodel in Cincinnati
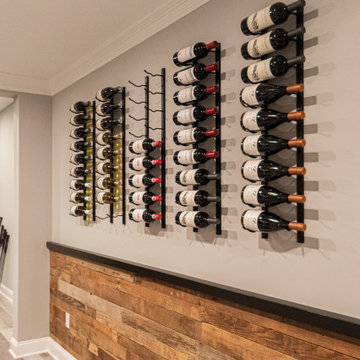
Gardner/Fox created this clients' ultimate man cave! What began as an unfinished basement is now 2,250 sq. ft. of rustic modern inspired joy! The different amenities in this space include a wet bar, poker, billiards, foosball, entertainment area, 3/4 bath, sauna, home gym, wine wall, and last but certainly not least, a golf simulator. To create a harmonious rustic modern look the design includes reclaimed barnwood, matte black accents, and modern light fixtures throughout the space.
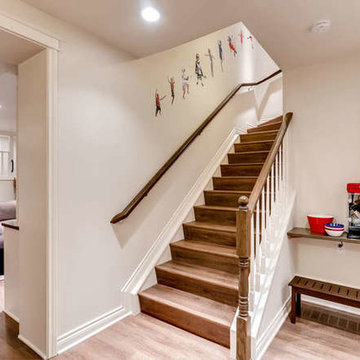
Flooring: Engineered Hardwood
Inspiration for a large transitional staircase remodel in Denver
Inspiration for a large transitional staircase remodel in Denver
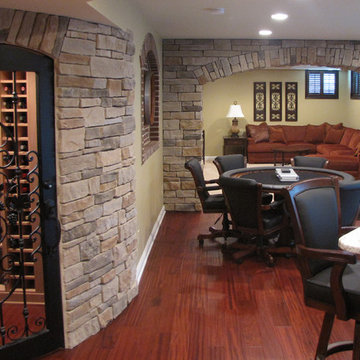
Sponsored
Delaware, OH
Buckeye Basements, Inc.
Central Ohio's Basement Finishing ExpertsBest Of Houzz '13-'21
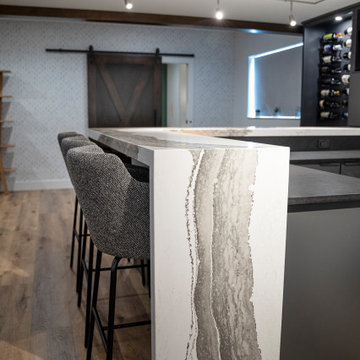
Example of a large minimalist look-out vinyl floor and wallpaper basement design in Other with a bar and black walls
Basement Ideas

Sponsored
Delaware, OH
Buckeye Basements, Inc.
Central Ohio's Basement Finishing ExpertsBest Of Houzz '13-'21
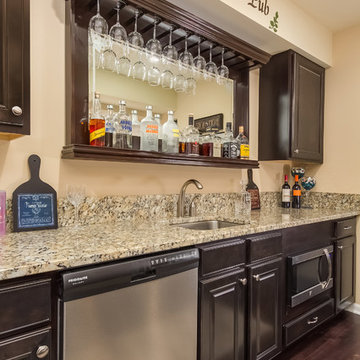
©Finished Basement Company
Custom back bar with wine glass rack and liquor display
Home bar - large traditional dark wood floor and brown floor home bar idea in Chicago
Home bar - large traditional dark wood floor and brown floor home bar idea in Chicago
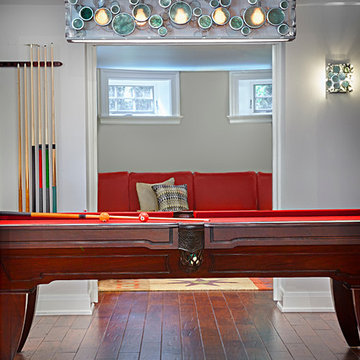
This lower level music and game room has rustic engineered flooring. The light fixtures are made from recycled glass.
Basement - transitional look-out basement idea in Chicago with gray walls
Basement - transitional look-out basement idea in Chicago with gray walls
503






